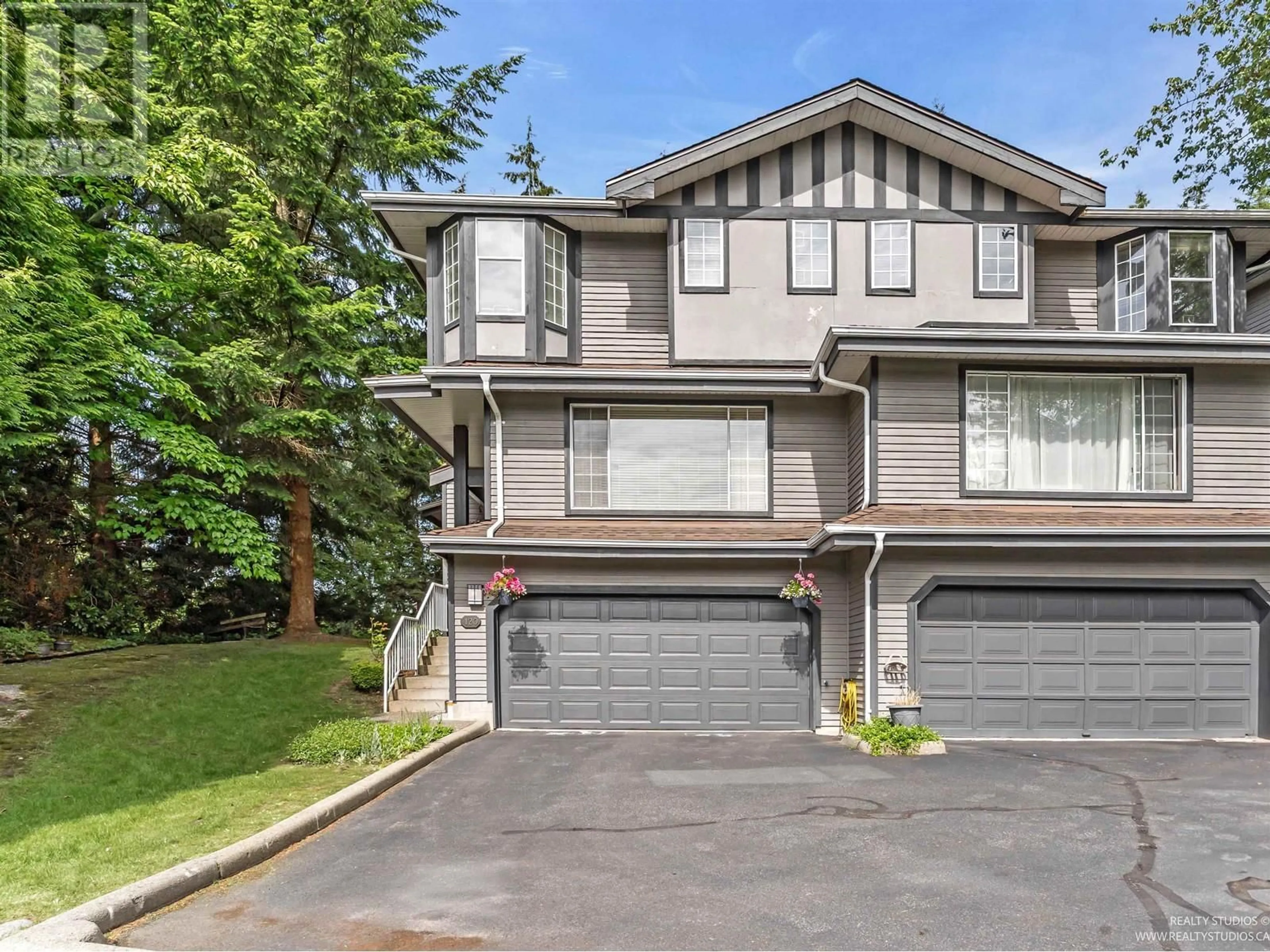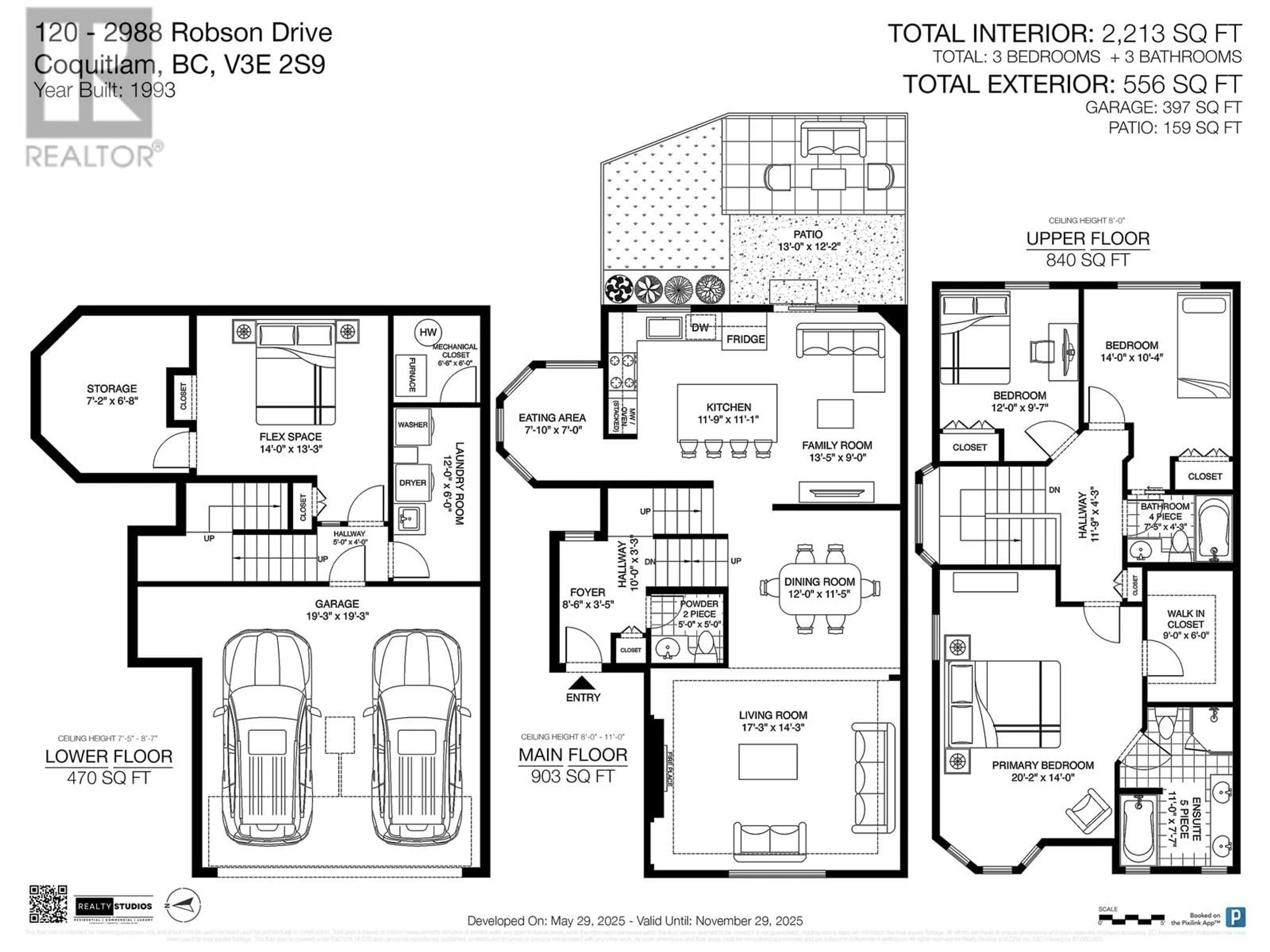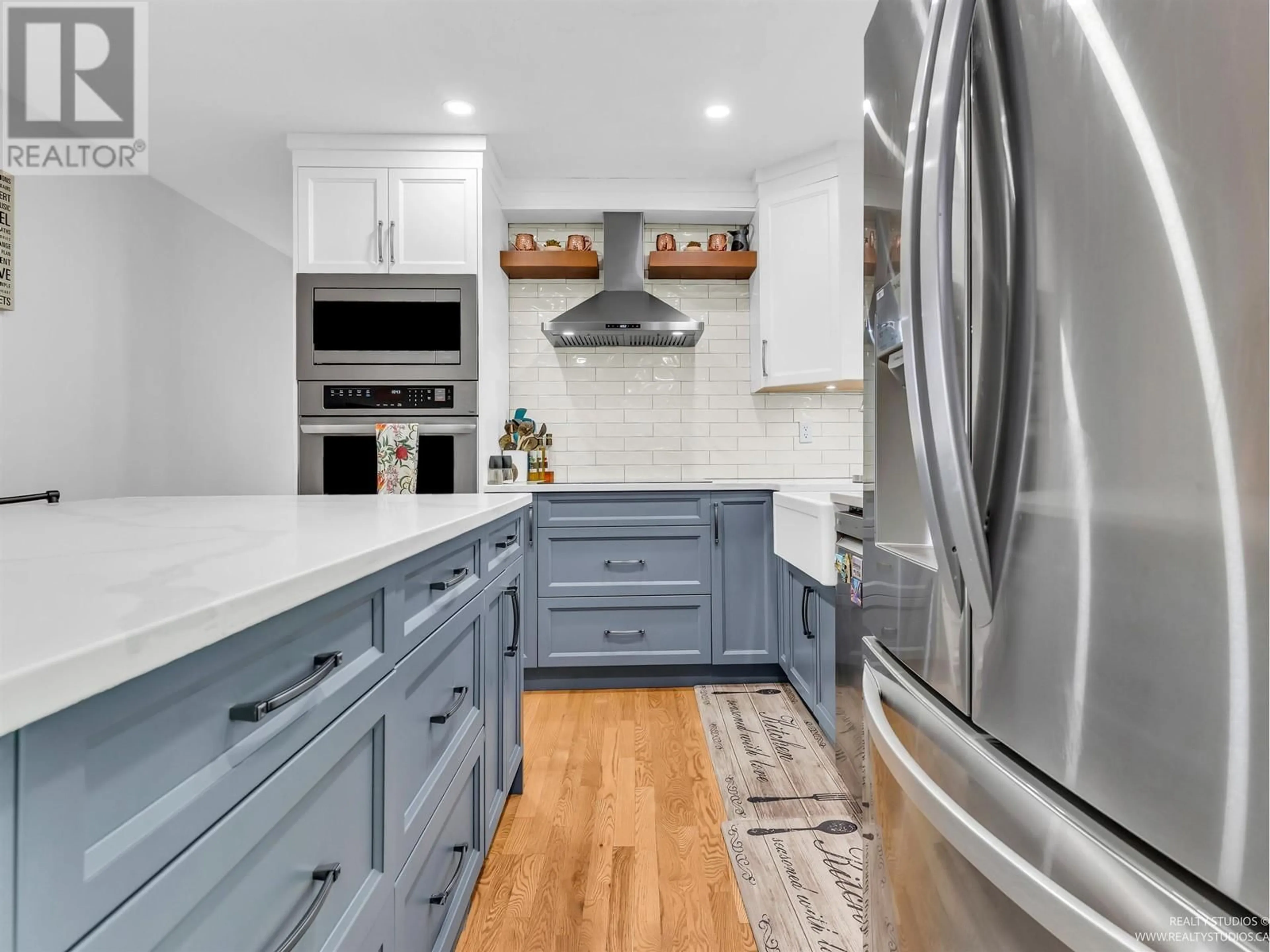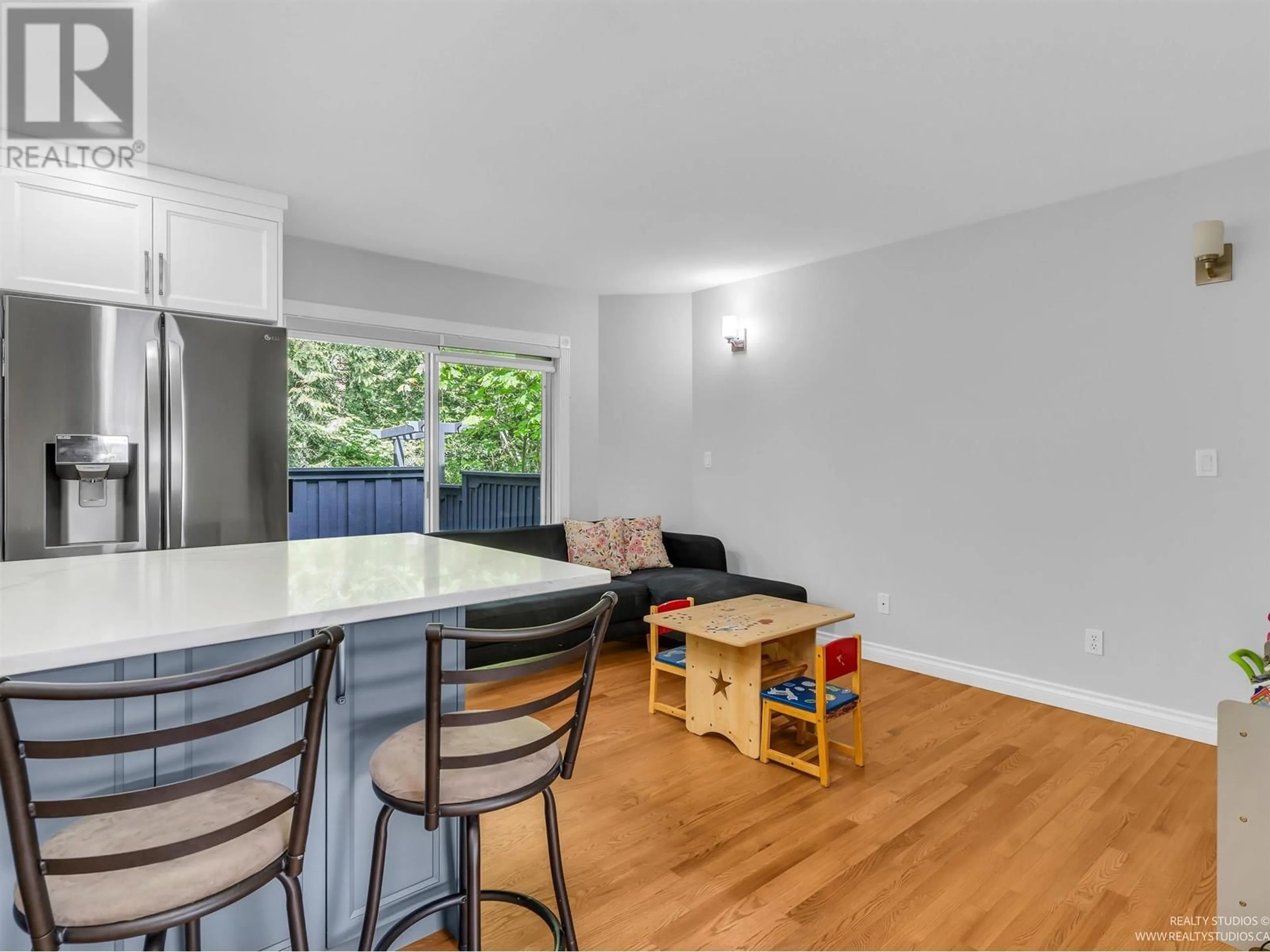120 - 2998 ROBSON DRIVE, Coquitlam, British Columbia V3E2X6
Contact us about this property
Highlights
Estimated valueThis is the price Wahi expects this property to sell for.
The calculation is powered by our Instant Home Value Estimate, which uses current market and property price trends to estimate your home’s value with a 90% accuracy rate.Not available
Price/Sqft$537/sqft
Monthly cost
Open Calculator
Description
This is your chance to upgrade to townhouse living at FOXRUN in Westwood Plateau! This family friendly layout offers a fully renovated kitchen/family room (2021) with a gorgeous island and walk-out access to the private fenced backyard on greenbelt, southeast facing sunken living room, providing loads of natural light, oversized bedrooms on the upper level with the primary bedroom having a large walk-in-closet and 5 pc ensuite. The lower level includes a full laundry room and flex space that could be used as a fourth bedroom, office, home gym... whatever you need! Add to this a double side-by-side garage plus convenient street parking for guests or your own extra space. Close to all levels of shops, services, schools, and transportation including Skytrain. This townhouse is a must-see! (id:39198)
Property Details
Interior
Features
Exterior
Parking
Garage spaces -
Garage type -
Total parking spaces 2
Condo Details
Amenities
Laundry - In Suite
Inclusions
Property History
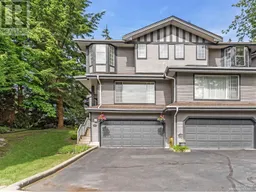 39
39
