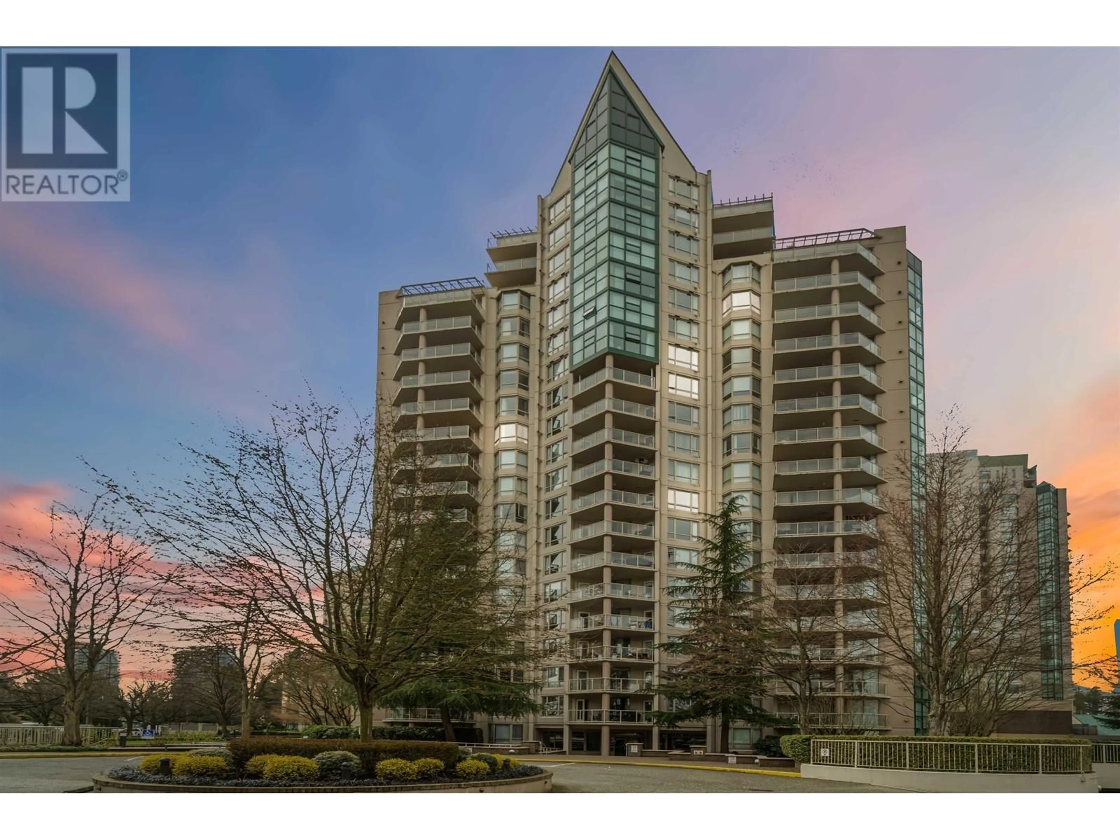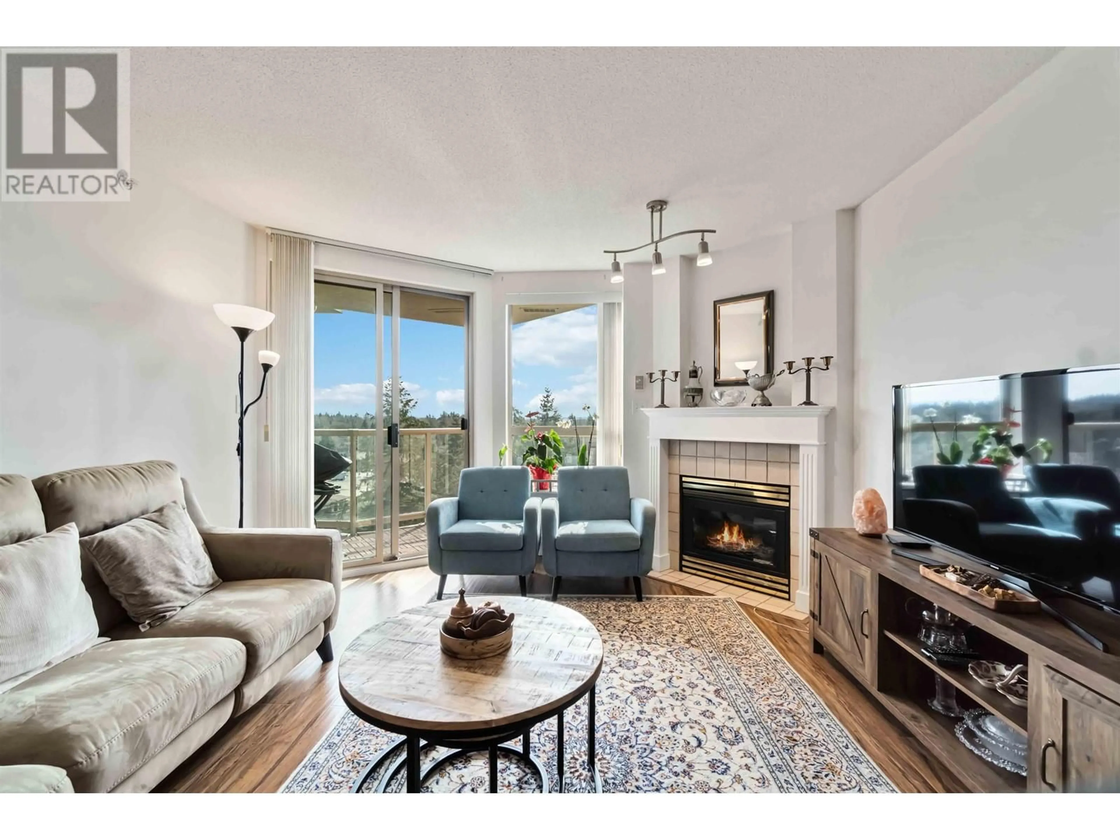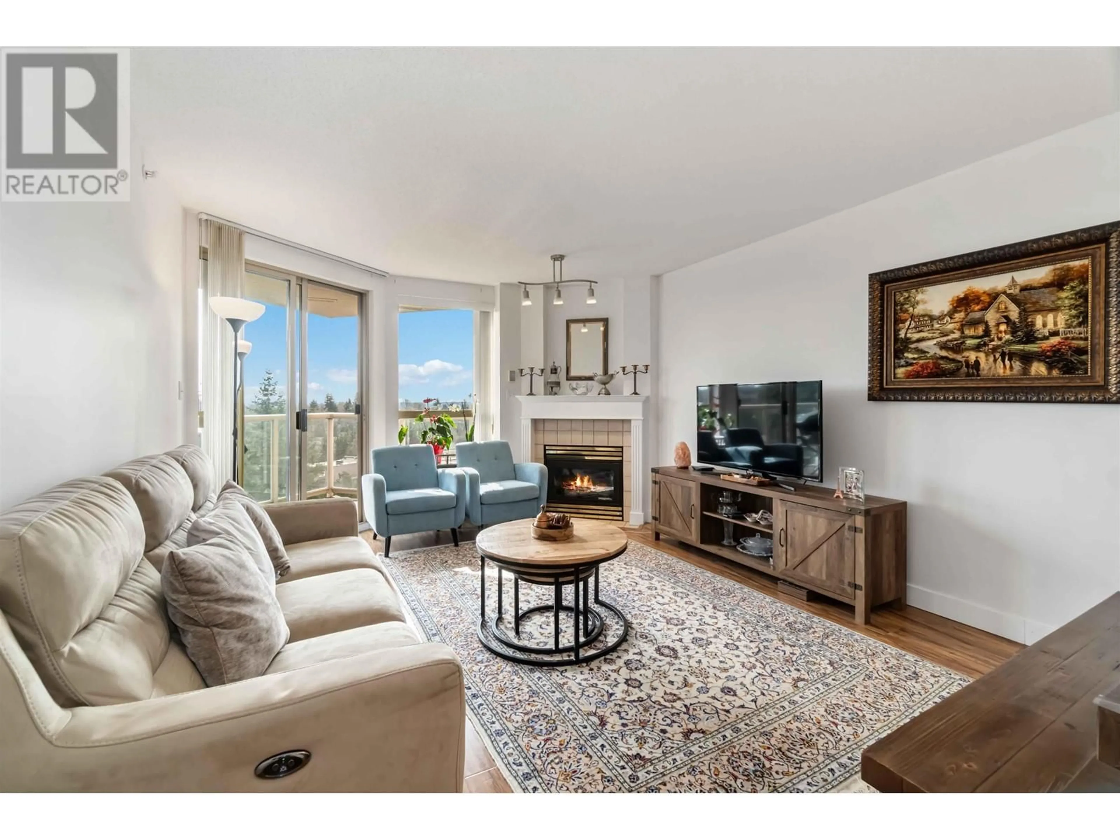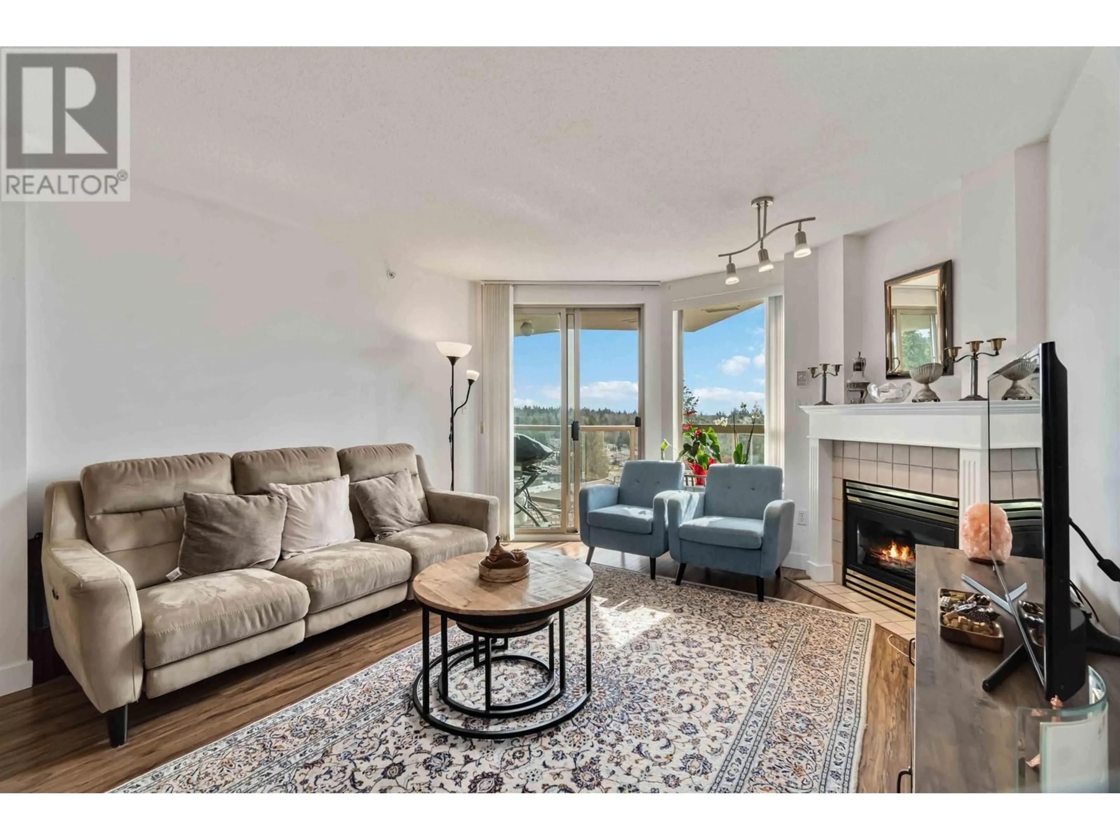903 - 1196 PIPELINE ROAD, Coquitlam, British Columbia V3B7Z6
Contact us about this property
Highlights
Estimated ValueThis is the price Wahi expects this property to sell for.
The calculation is powered by our Instant Home Value Estimate, which uses current market and property price trends to estimate your home’s value with a 90% accuracy rate.Not available
Price/Sqft$647/sqft
Est. Mortgage$2,786/mo
Maintenance fees$473/mo
Tax Amount (2024)$2,055/yr
Days On Market13 days
Description
Welcome to The Hudson - a stunning, well-managed high-rise nestled in the vibrant heart of Coquitlam! This bright and spacious suite offers breathtaking panoramic views of Mount Baker and beyond, flooding the home with natural light. Enjoy the cozy ambiance of a gas fireplace with thermostat control, two full bathrooms, and the convenience of in-suite laundry. Step outside and you´re just minutes from the SkyTrain, Coquitlam Centre´s shopping and entertainment, Douglas College, top-rated schools, and endless recreational options. Prefer something quieter? Unwind in the serene courtyard or take a stroll through nearby Glen Park. Indulge in resort-style amenities, including an indoor pool, hot tub, steam room, fitness center, and indoor sports court. Comes with two secure underground parking (id:39198)
Property Details
Interior
Features
Exterior
Features
Parking
Garage spaces -
Garage type -
Total parking spaces 2
Condo Details
Amenities
Exercise Centre, Recreation Centre, Laundry - In Suite
Inclusions
Property History
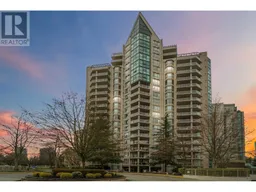 28
28
