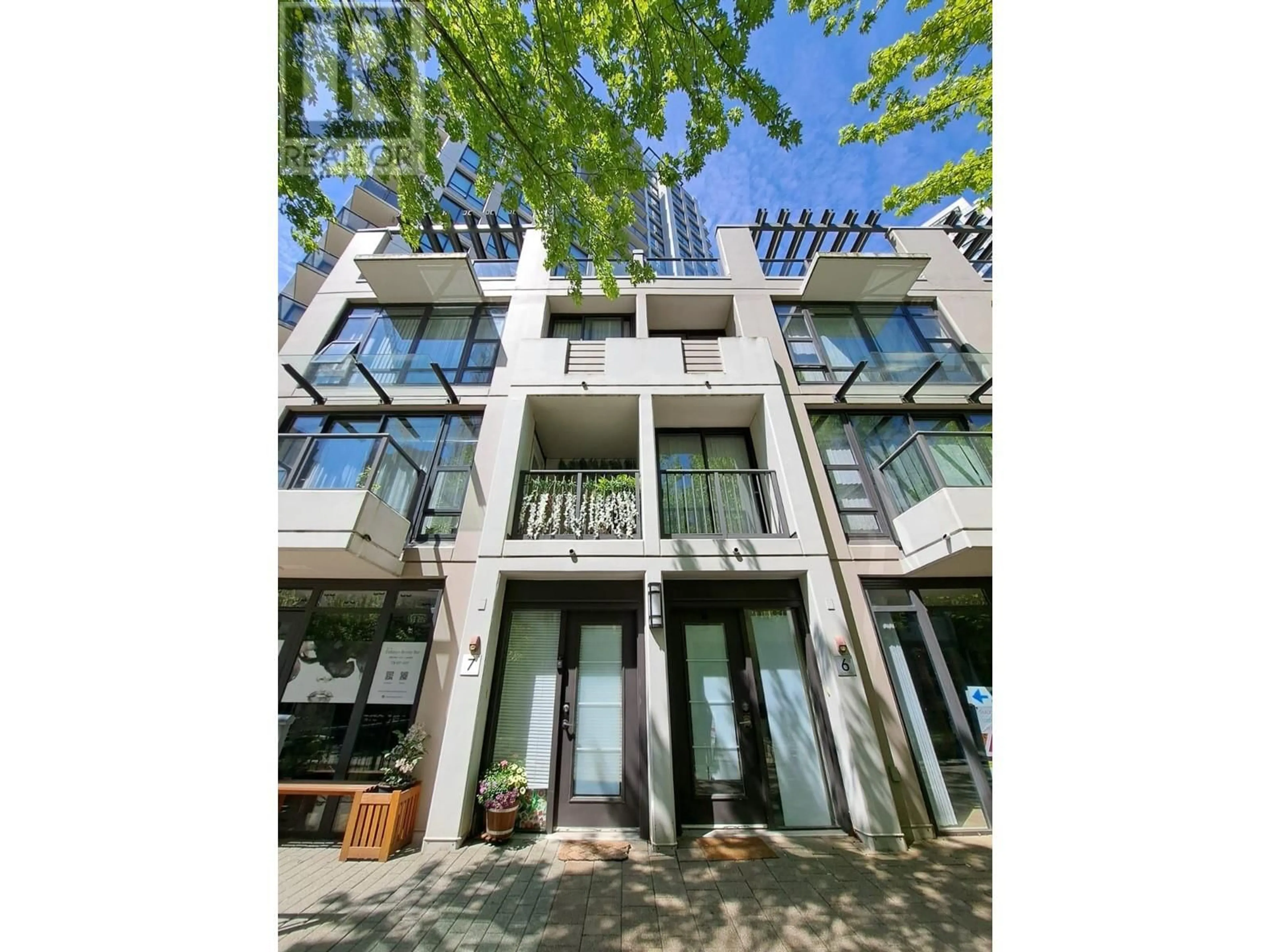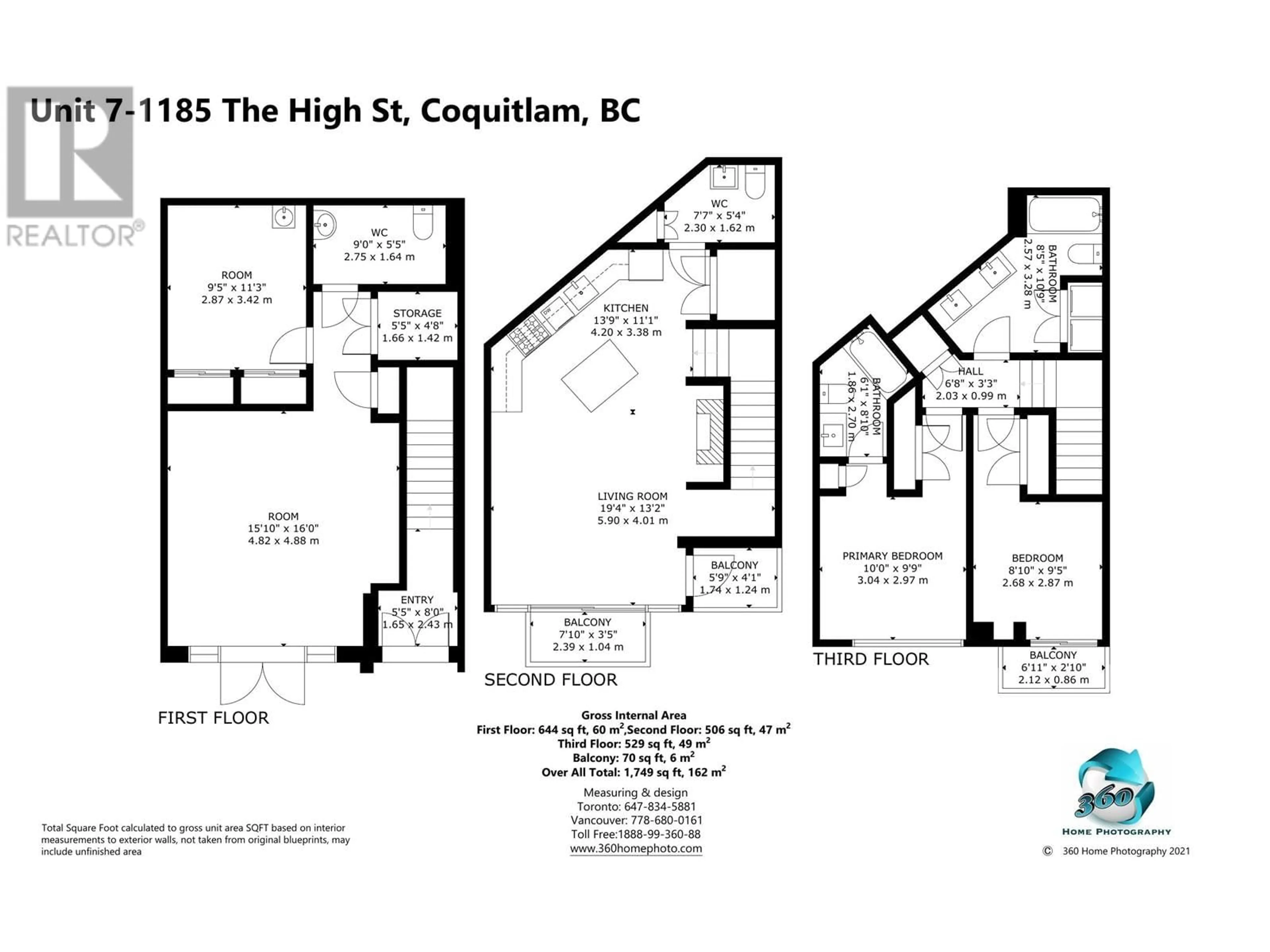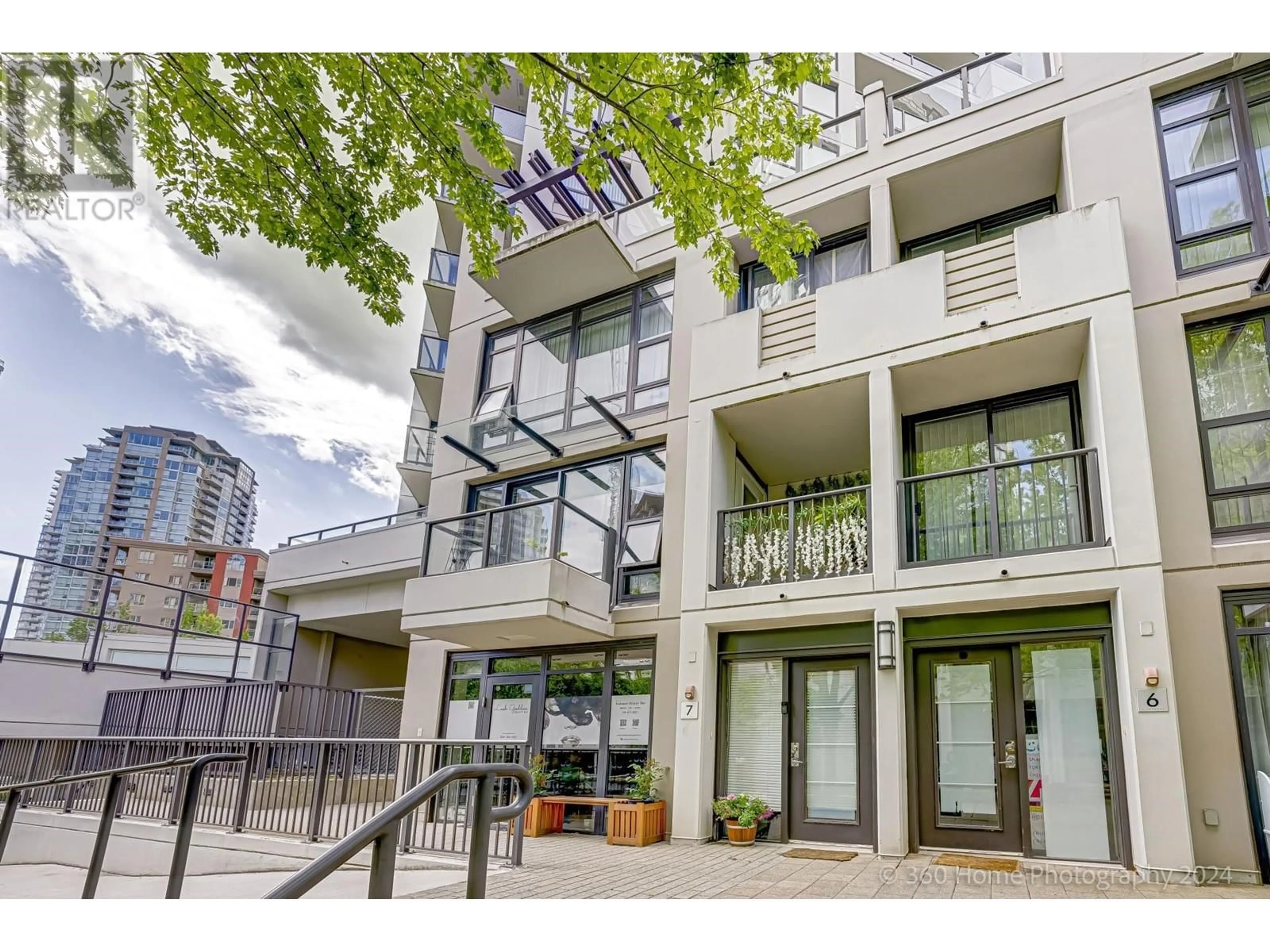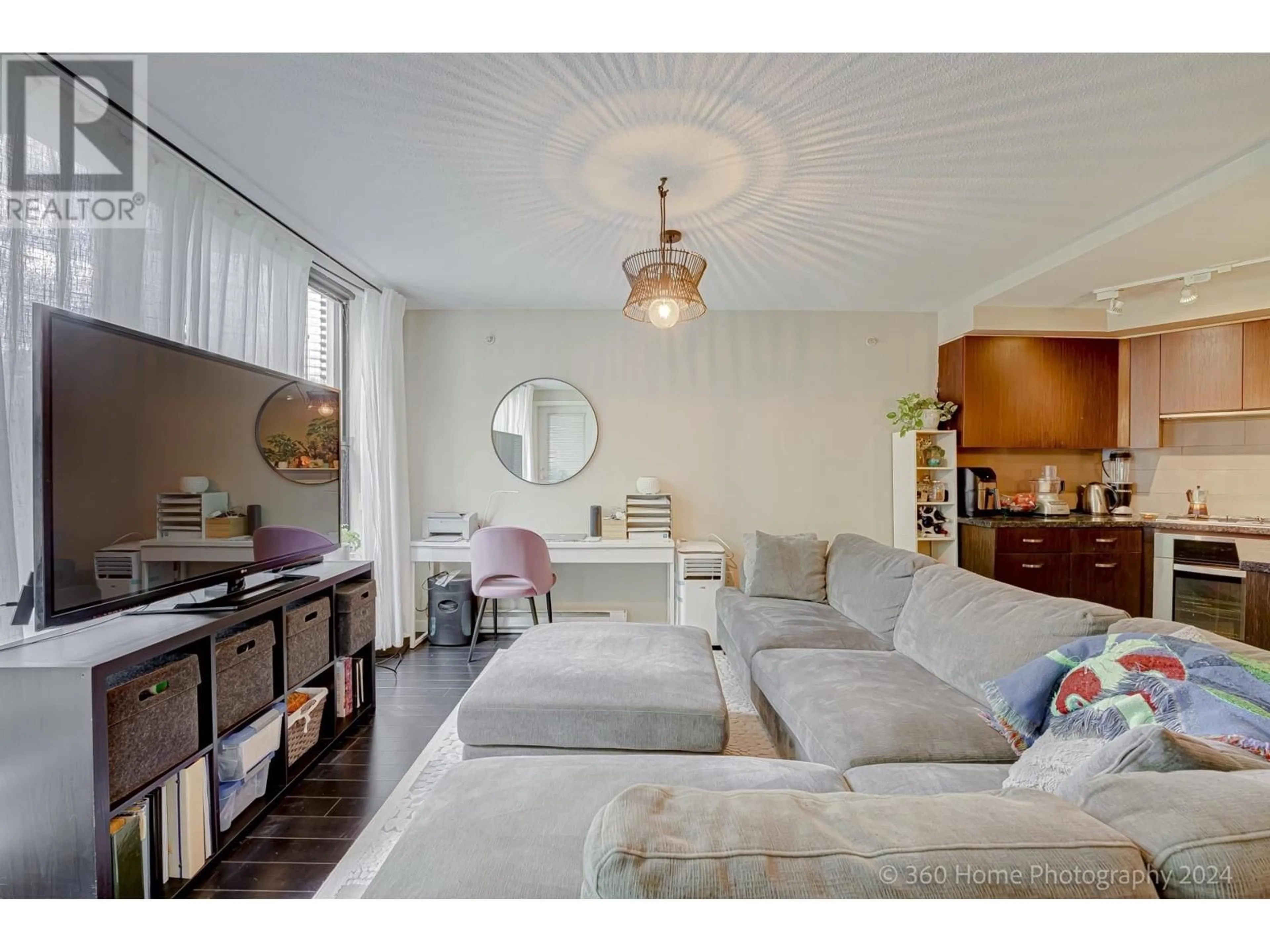7 - 1185 THE HIGH STREET, Coquitlam, British Columbia V3B0A9
Contact us about this property
Highlights
Estimated valueThis is the price Wahi expects this property to sell for.
The calculation is powered by our Instant Home Value Estimate, which uses current market and property price trends to estimate your home’s value with a 90% accuracy rate.Not available
Price/Sqft$551/sqft
Monthly cost
Open Calculator
Description
Welcome to your dream live/work townhome in the heart of Coquitlam Centre! This spacious three-level gem offers 1,758 square ft of thoughtfully designed and highly versatile living. The ground floor features commercial space that can easily be adapted to suit your lifestyle-use it as an office, a retail shop, or a personal care salon. The possibilities are endless. The second level invites you in with a bright and open-concept living area, complete with a modern kitchen that's perfect for entertaining or relaxing after a long day. On the top floor, two comfortable bedrooms offer peaceful retreats for restful nights. 20% below BC Assess, great value for buyers seeking a live/work lifestyle. With a stellar 96 Walk Score, public transit right at your doorstep, and close proximity to parks, lakes, a community centre, and top-rated schools, this home blends urban convenience with natural tranquility. Don´t miss this rare opportunity to own a truly adaptable space in one of Coquitlam´s most sought-after locations! (id:39198)
Property Details
Interior
Features
Exterior
Parking
Garage spaces -
Garage type -
Total parking spaces 1
Condo Details
Amenities
Exercise Centre, Laundry - In Suite
Inclusions
Property History
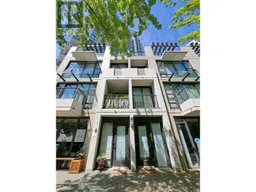 29
29
