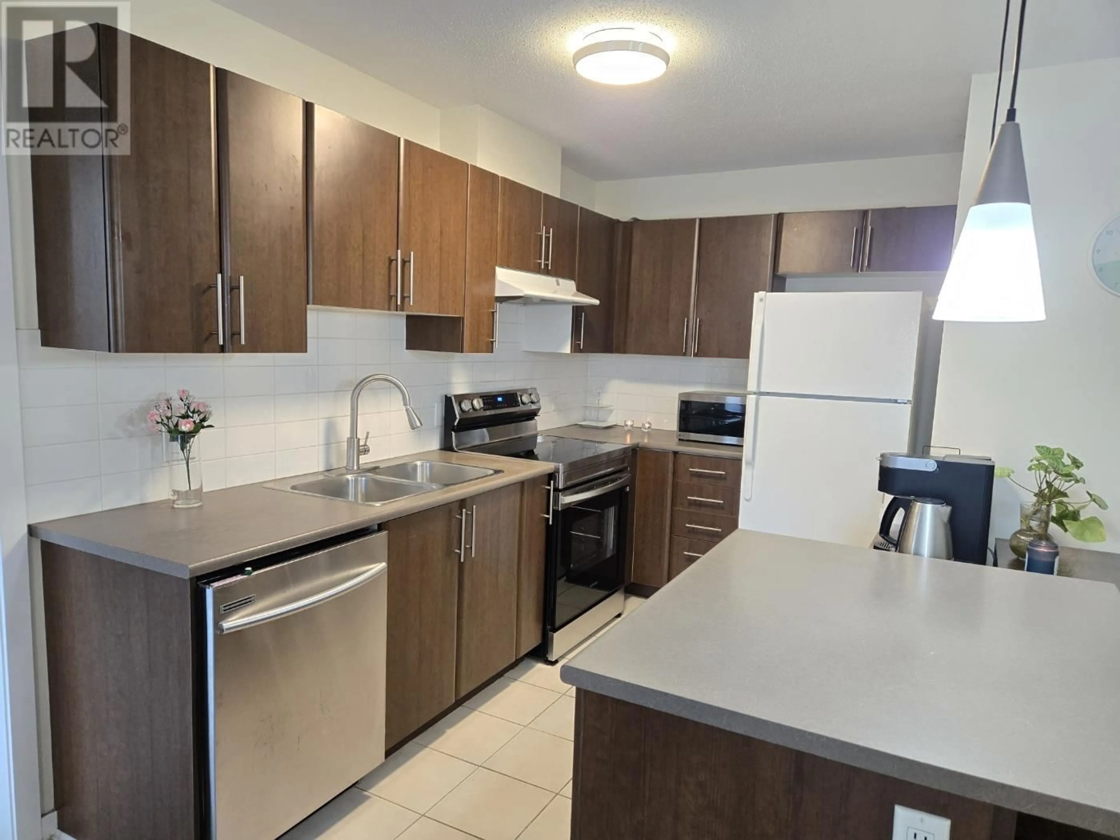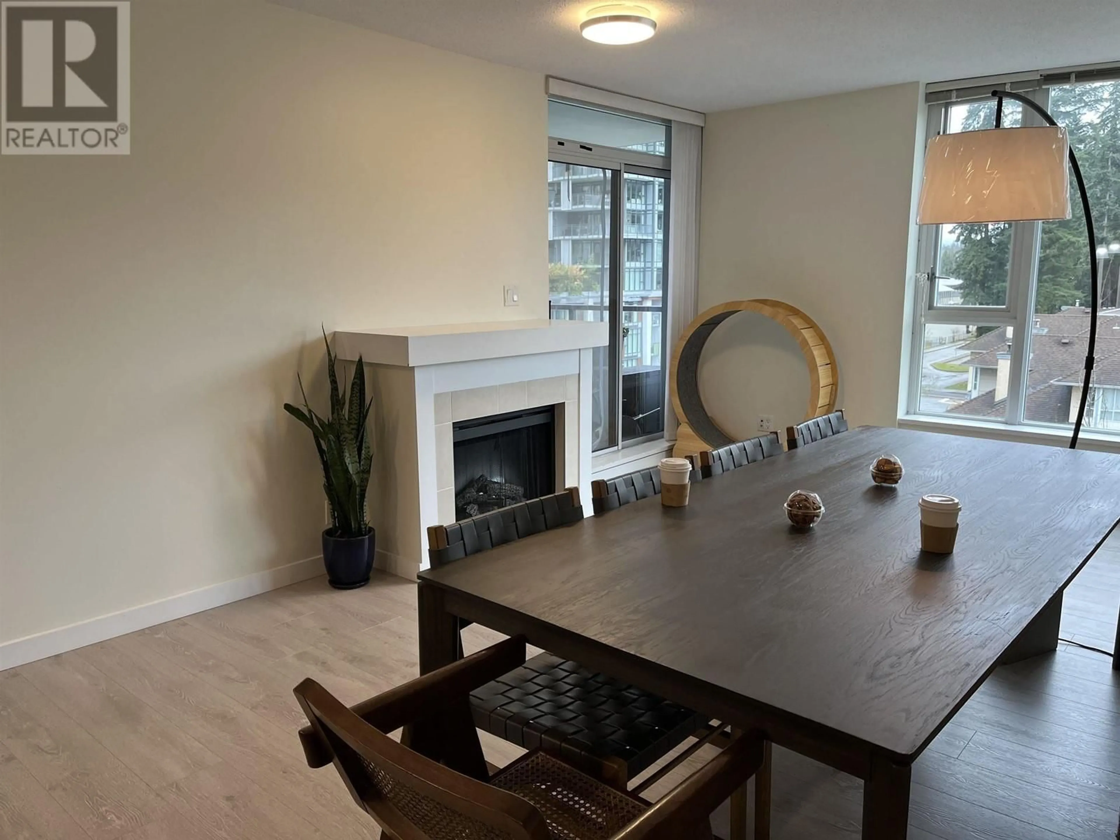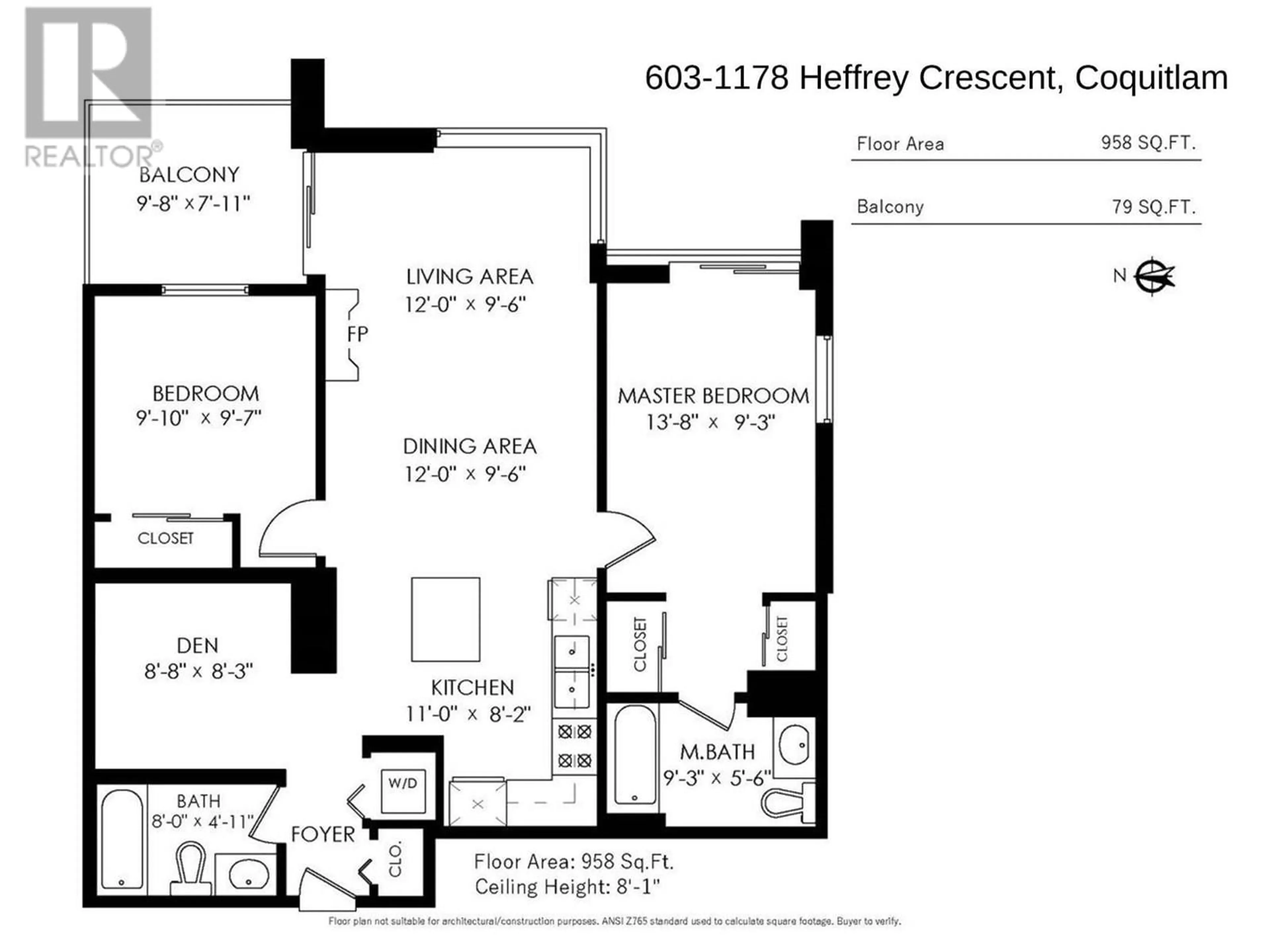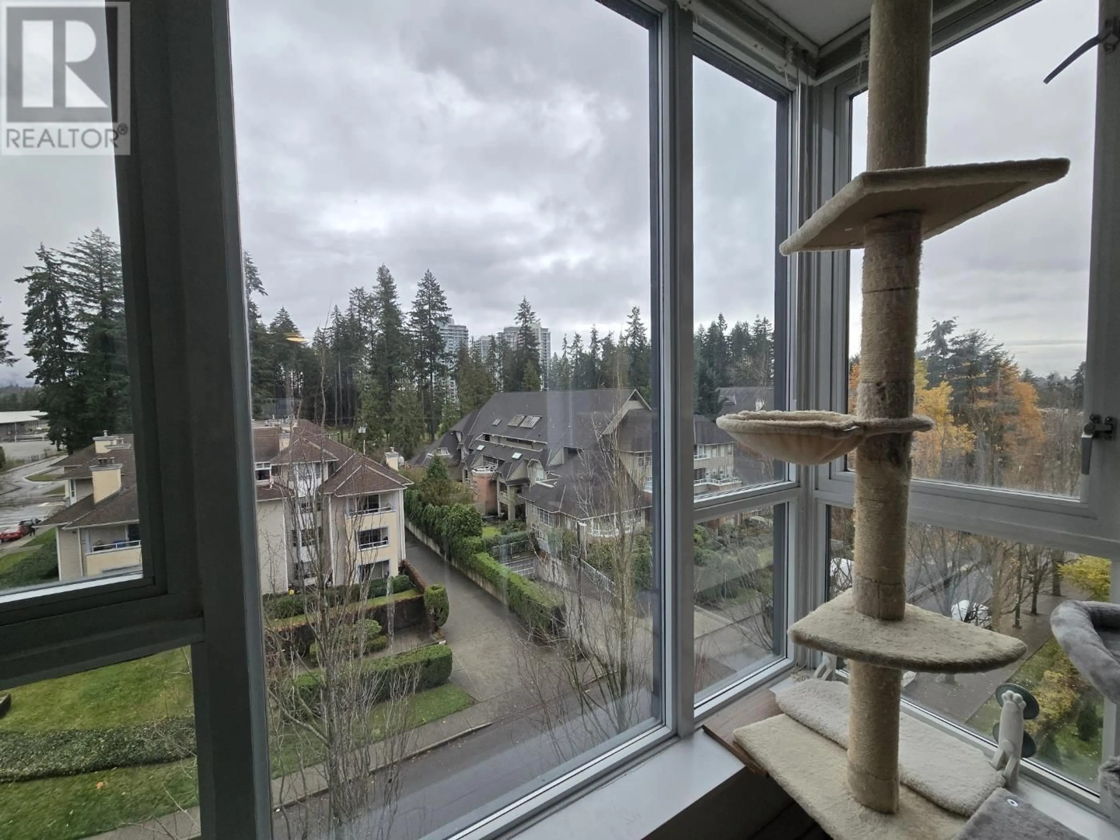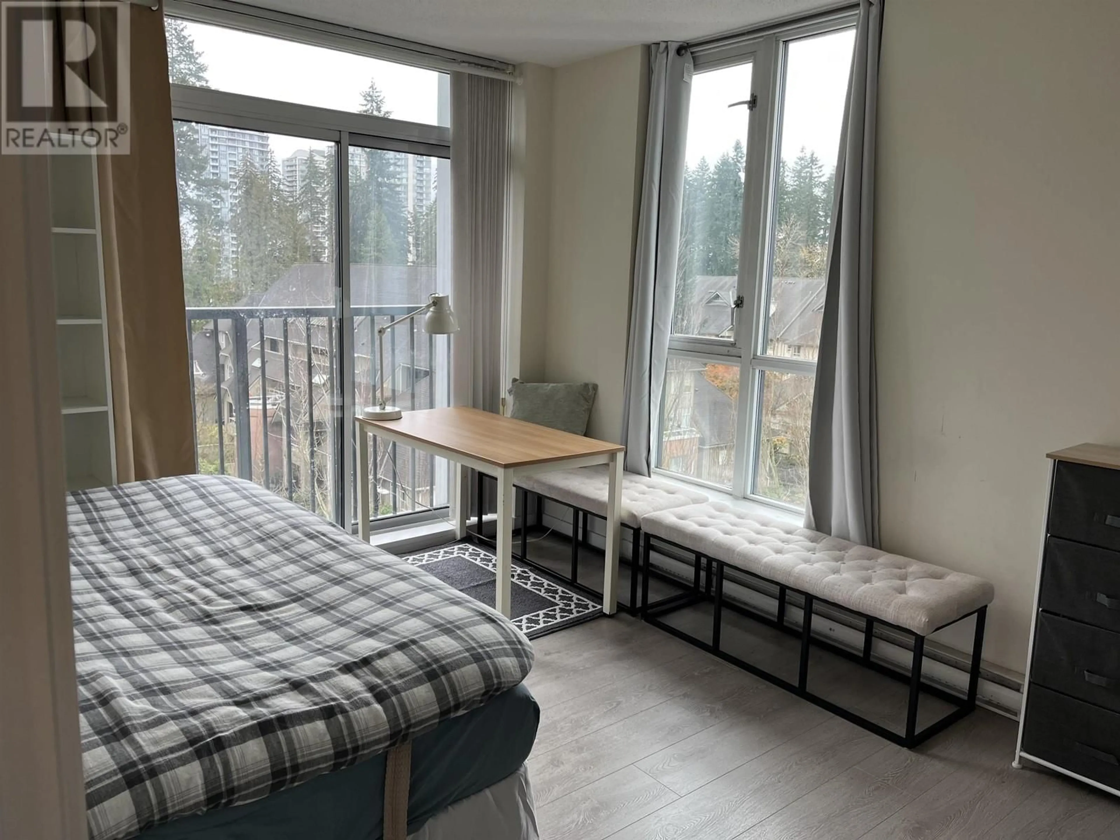603 - 1178 HEFFLEY CRESCENT, Coquitlam, British Columbia V3B0A7
Contact us about this property
Highlights
Estimated ValueThis is the price Wahi expects this property to sell for.
The calculation is powered by our Instant Home Value Estimate, which uses current market and property price trends to estimate your home’s value with a 90% accuracy rate.Not available
Price/Sqft$712/sqft
Est. Mortgage$2,955/mo
Maintenance fees$400/mo
Tax Amount (2022)$1,906/yr
Days On Market48 days
Description
Southeast 2 bed+den quasi-corner unit at Obelisk, situated in the heart of Coquitlam Centre. Just steps away from Lincoln Skytrain, library, Henderson Mall, Walmart, T&T, Aquatic Centre, Lafarge Lake and more. Functional and efficient layout with lots of cabinetry and an island in the kitchen, brand new stove. Newer laminate floor throughout, two bedrooms sitting on two sides offering maximum privacy, a good-size den that can into the 3rd bedroom, a covered balcony overlooking Glen Park. Master bedroom features his & hers closet, 4 pcs ensuite. Great building amenities include multipurpose room, media room, lounge & games room, fitness centre, bike room and security underground parking. Open June 15 (Sunday) 2:00 - 4:00 . (id:39198)
Property Details
Interior
Features
Exterior
Parking
Garage spaces -
Garage type -
Total parking spaces 1
Condo Details
Amenities
Exercise Centre, Laundry - In Suite
Inclusions
Property History
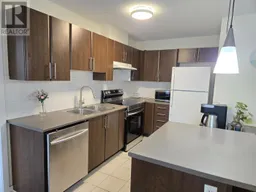 19
19
