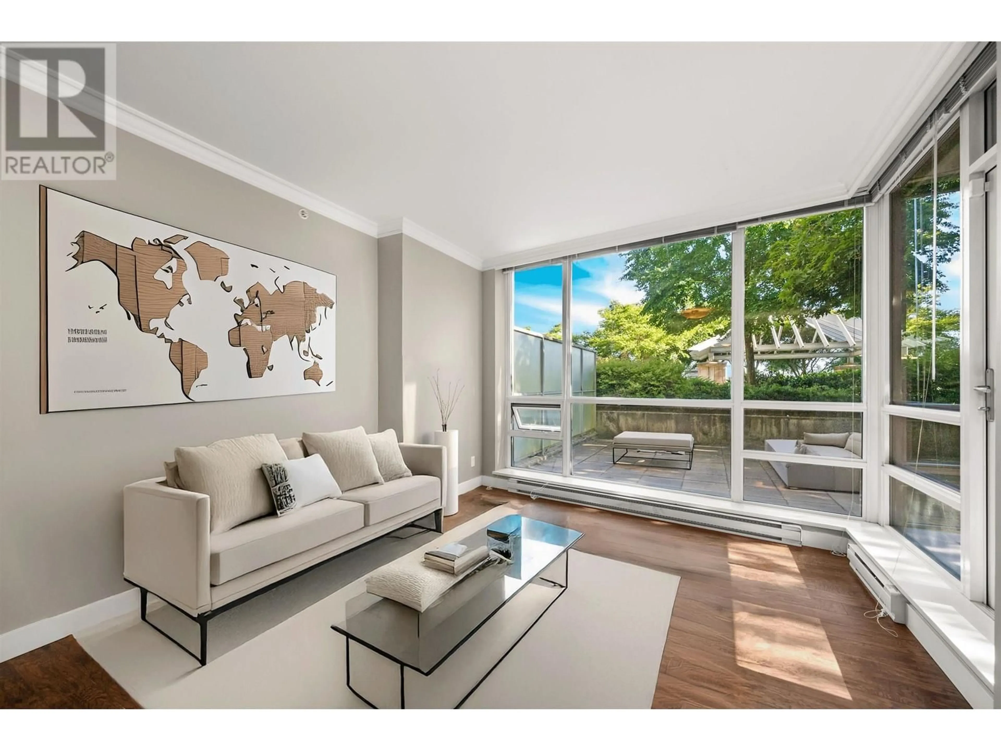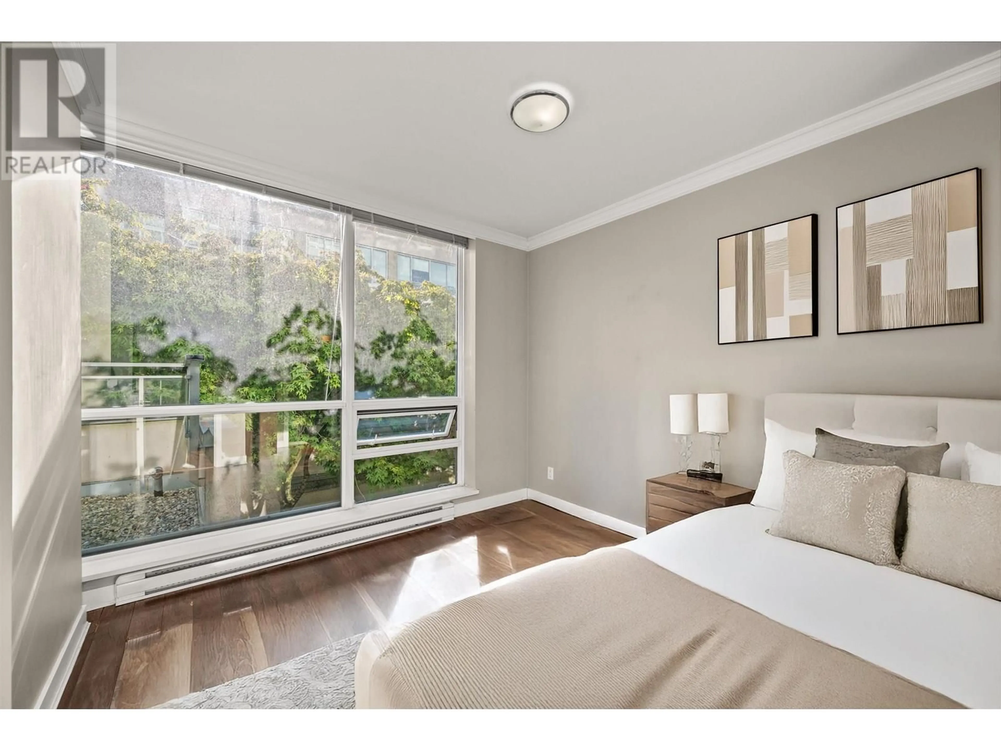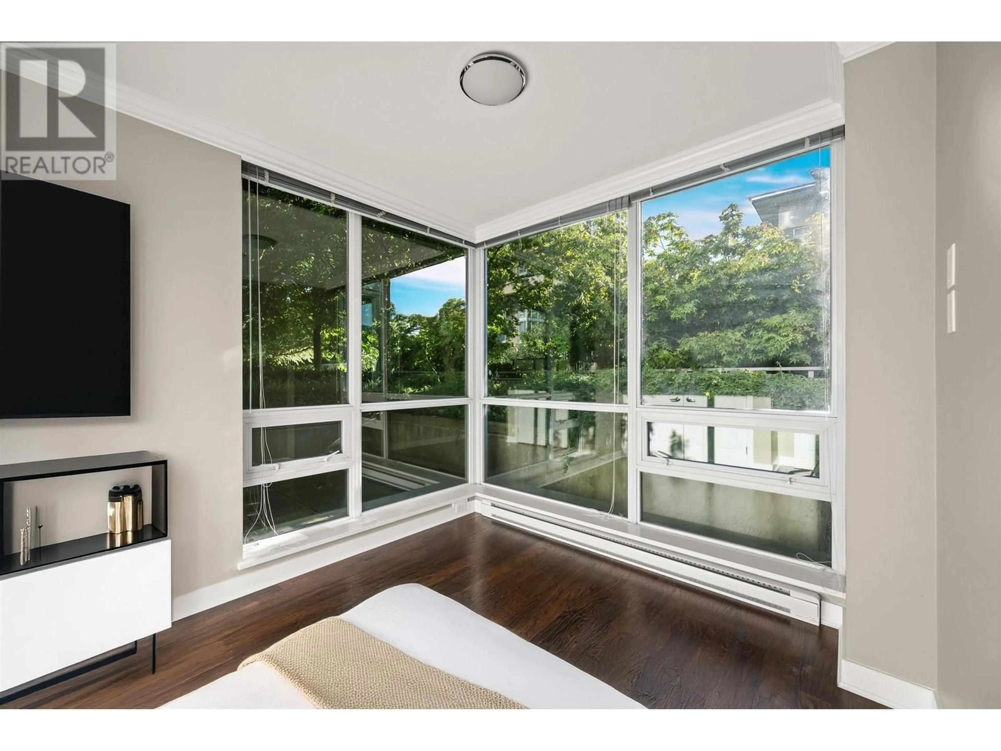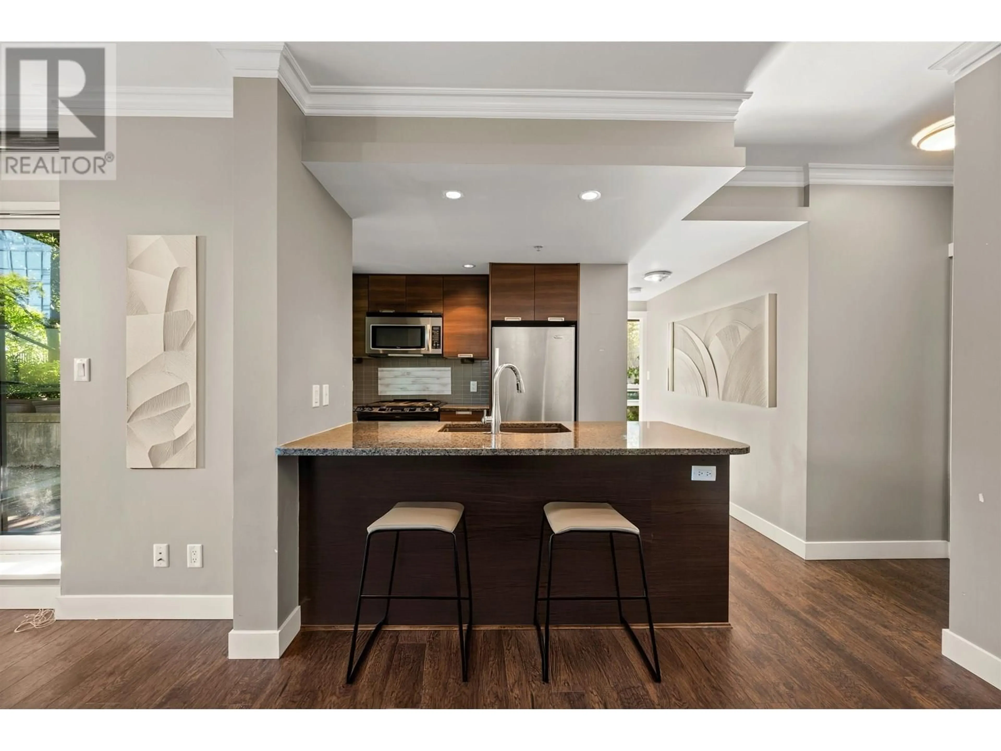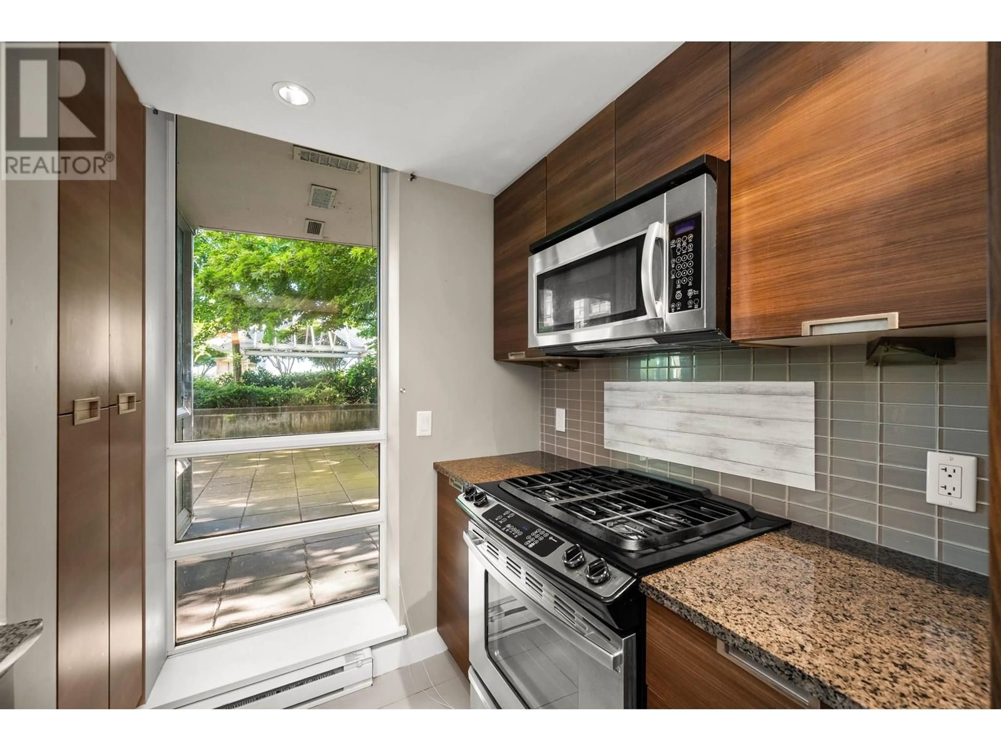501 - 2968 GLEN DRIVE, Coquitlam, British Columbia V3B0C4
Contact us about this property
Highlights
Estimated valueThis is the price Wahi expects this property to sell for.
The calculation is powered by our Instant Home Value Estimate, which uses current market and property price trends to estimate your home’s value with a 90% accuracy rate.Not available
Price/Sqft$776/sqft
Monthly cost
Open Calculator
Description
Don´t miss this SPACIOUS 2-bedroom, 2-bathroom corner condo in the heart of Coquitlam Centre. With southwest exposure, this bright and airy home offers abundant natural light throughout the day, while the greenery outside ensures shade and comfort. A standout feature is the massive 480 square ft private walk-out patio, perfect for entertaining, relaxing, or gardening. Situated on the amenity level, enjoy direct access to the pool and children's play area - like having your own backyard oasis. The open-concept layout includes a sleek kitchen with stainless steel appliances, gas stove, and granite countertops. Resort-style amenities include an outdoor pool, hot tub, fitness centre, yoga studio, party room, garden courtyard, and more. Located just steps from SkyTrain, Coquitlam Centre, Lafarge Lake, schools, dining, library, and City Hall, this home blends privacy, lifestyle, and unbeatable location. Reach out to Andy & book your private viewing today at this spacious, bright and airy home! Open House June 14th 11-1 (id:39198)
Property Details
Interior
Features
Exterior
Features
Parking
Garage spaces -
Garage type -
Total parking spaces 1
Condo Details
Amenities
Exercise Centre, Recreation Centre
Inclusions
Property History
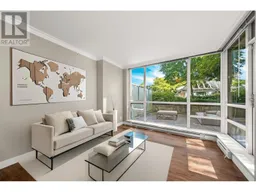 15
15
