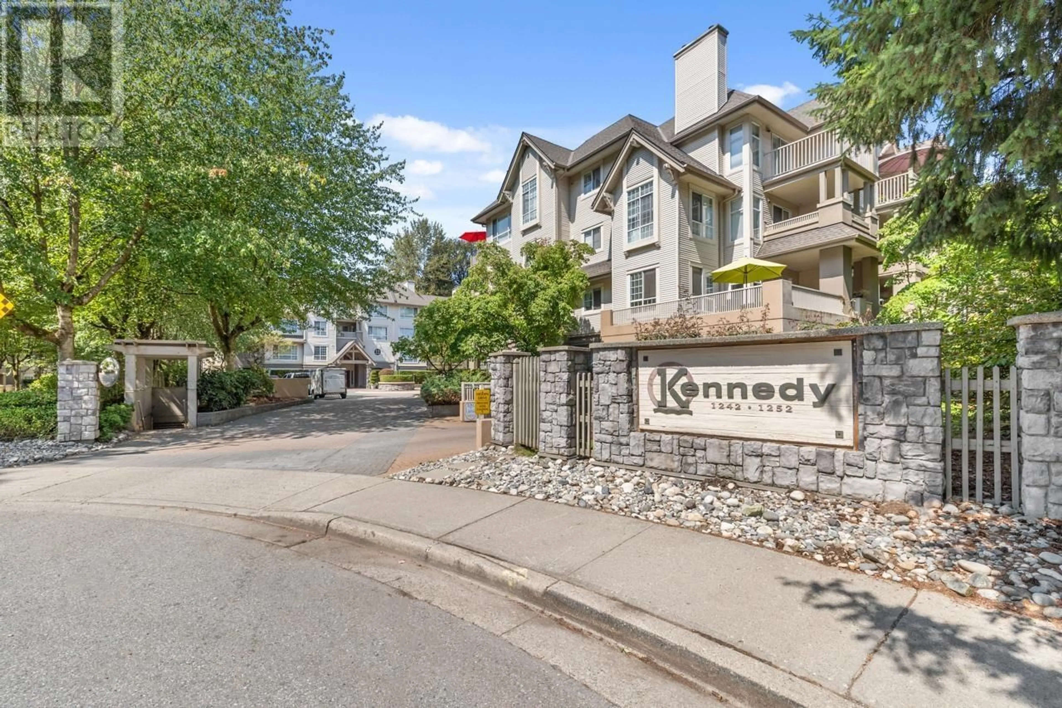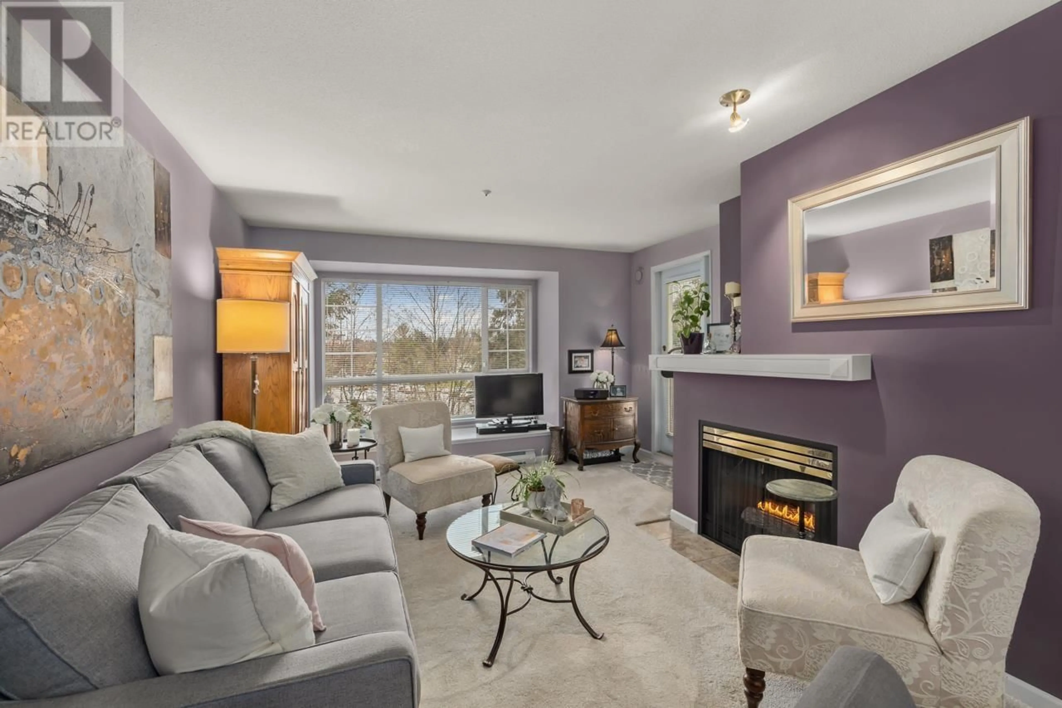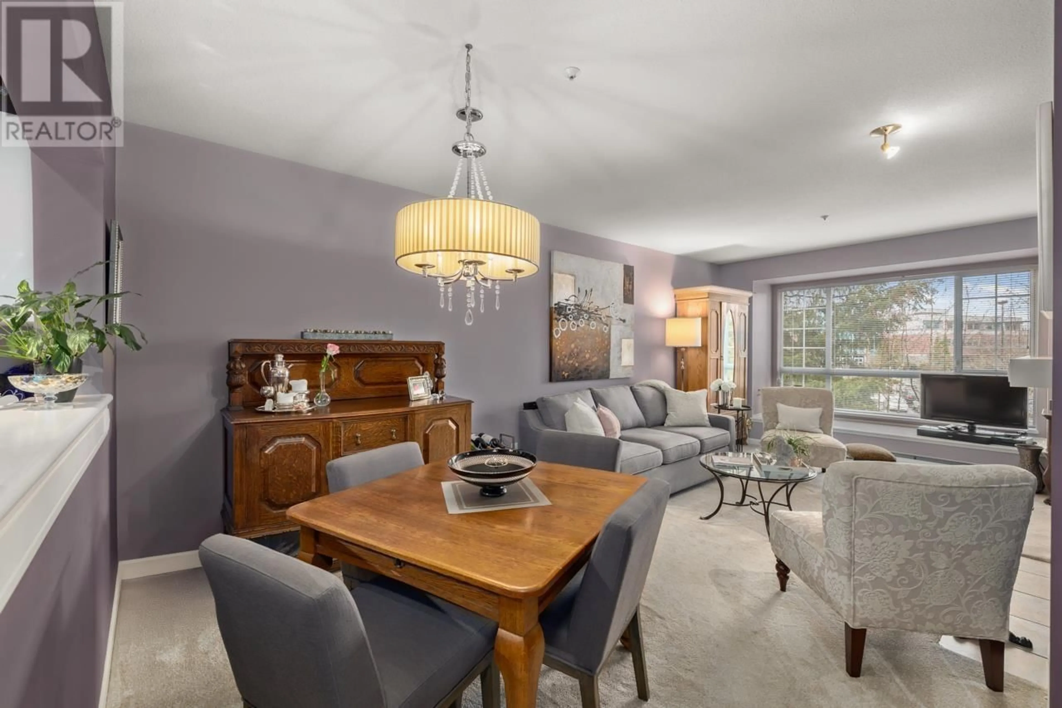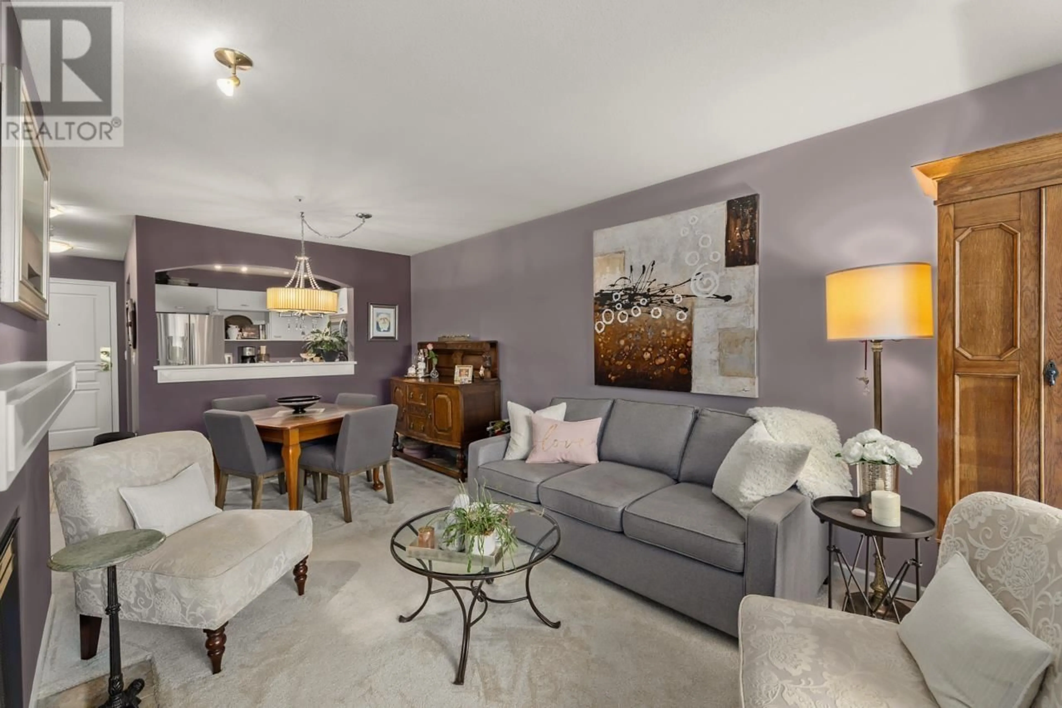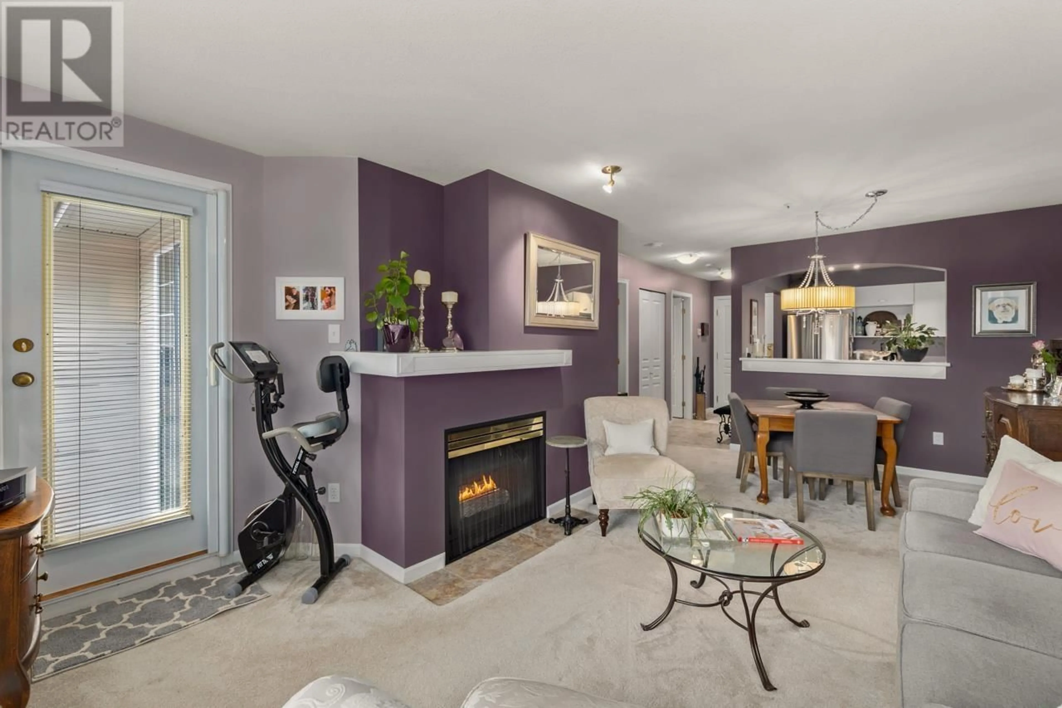427 - 1252 TOWN CENTRE BOULEVARD, Coquitlam, British Columbia V3B7R7
Contact us about this property
Highlights
Estimated ValueThis is the price Wahi expects this property to sell for.
The calculation is powered by our Instant Home Value Estimate, which uses current market and property price trends to estimate your home’s value with a 90% accuracy rate.Not available
Price/Sqft$727/sqft
Est. Mortgage$2,147/mo
Maintenance fees$345/mo
Tax Amount (2024)$1,636/yr
Days On Market14 days
Description
SHARP PRICE, PRIME LOCATION ! PRIVATE & PRISTINE! Welcome to THE KENNEDY ! Bright East facing unit is meticulously maintained and offers privacy and tranquility! Layout features semi-ensuite, stainless steel appliances, newer washer/dryer, new closet racking system, upgraded flooring, lighting and plumbing fixtures. Cozy up to a gas fireplace or relax with your coffee on a large open deck. Steps away from Sky Train, Aquatic Centre, Lafarge Lake, Library, Hoy Creek, Nature Trails, and Schools. Building Elevator work in 2024 and Roof 11-years old with 25-year warranty. Includes 2 PARKING STALLS and storage locker. Pet friendly too! OPEN HOUSE APRIL 12th 2-4PM (id:39198)
Property Details
Interior
Features
Exterior
Parking
Garage spaces -
Garage type -
Total parking spaces 2
Condo Details
Amenities
Exercise Centre, Laundry - In Suite
Inclusions
Property History
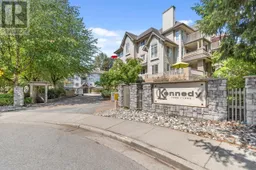 23
23
