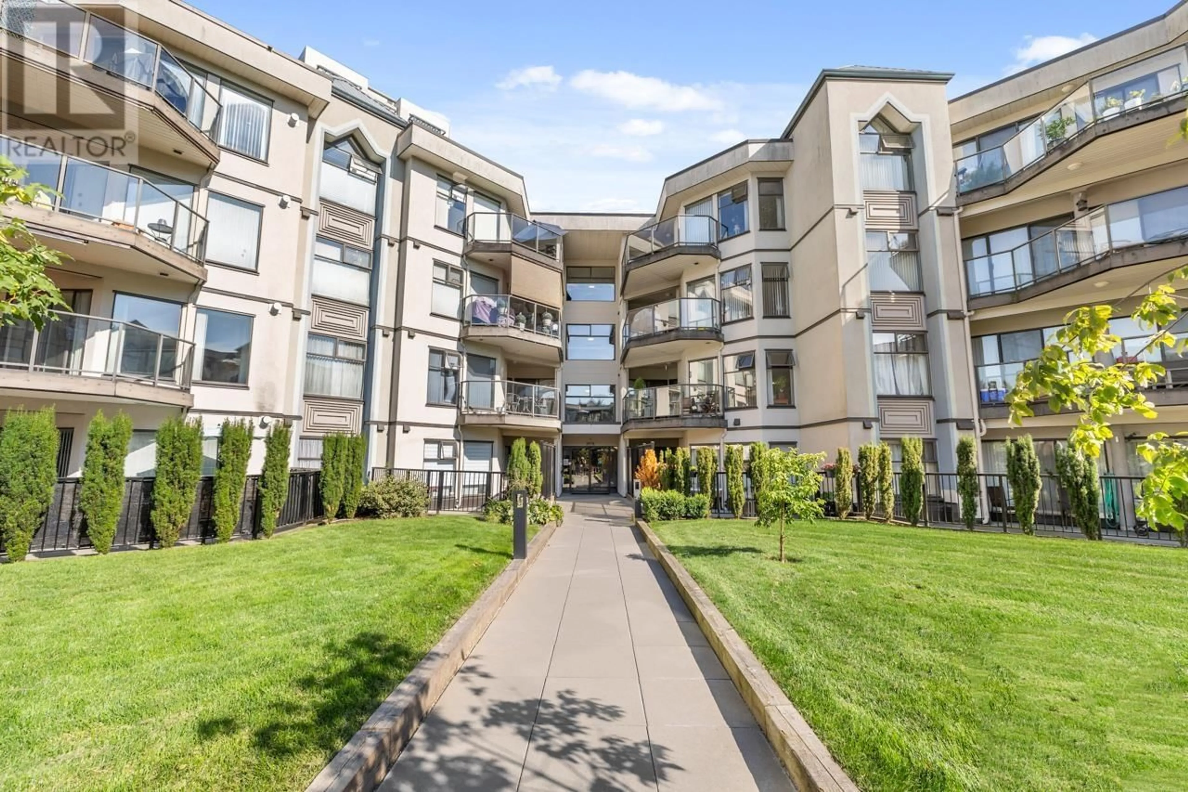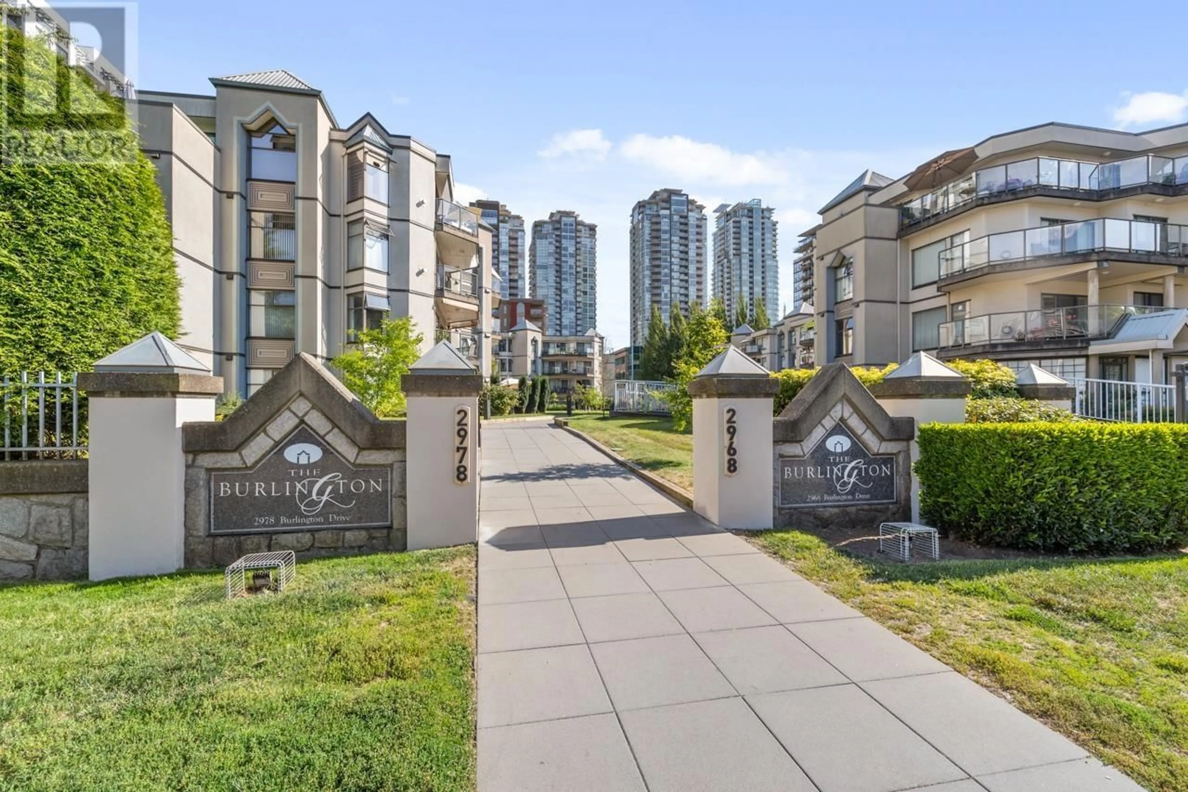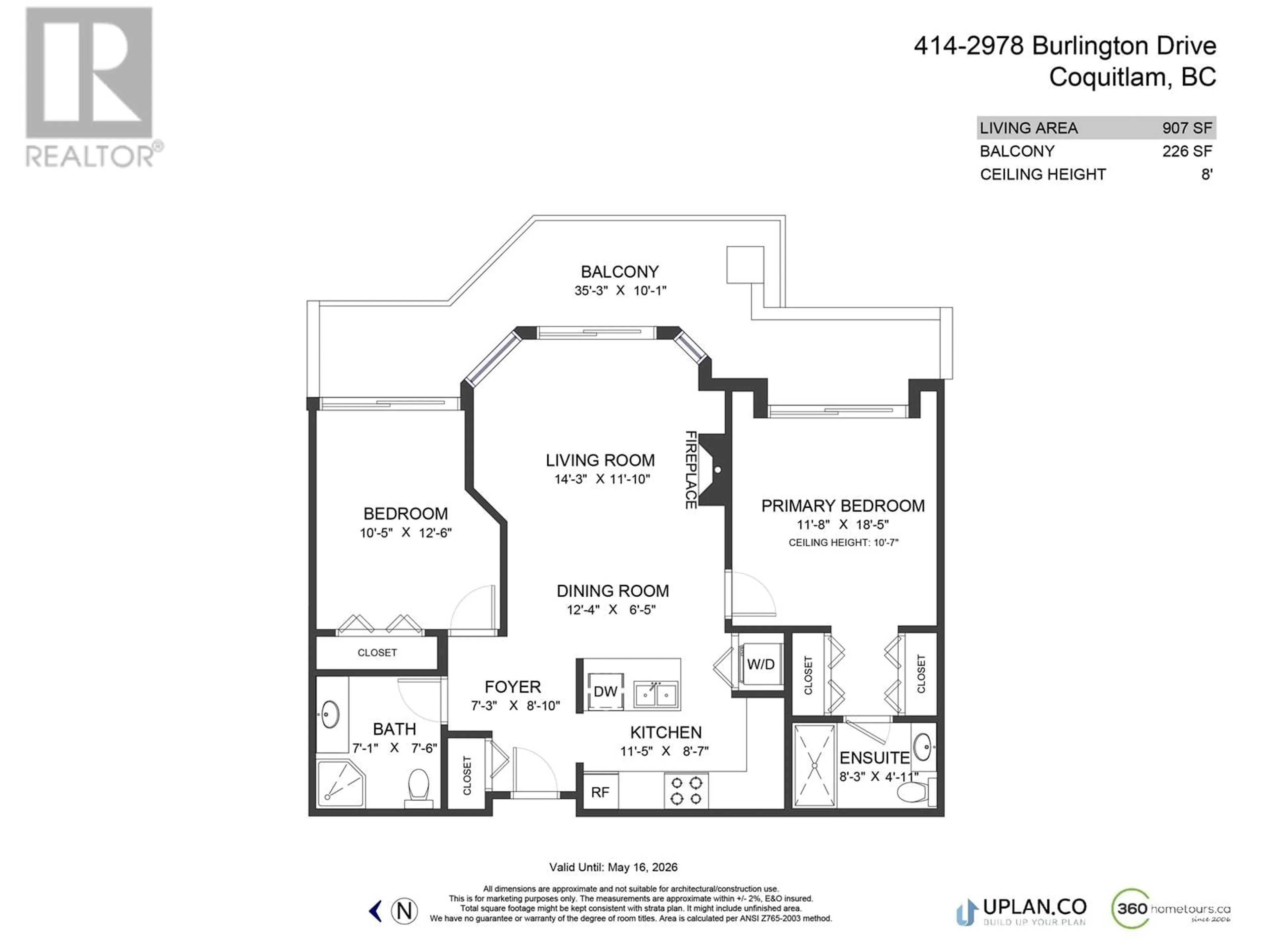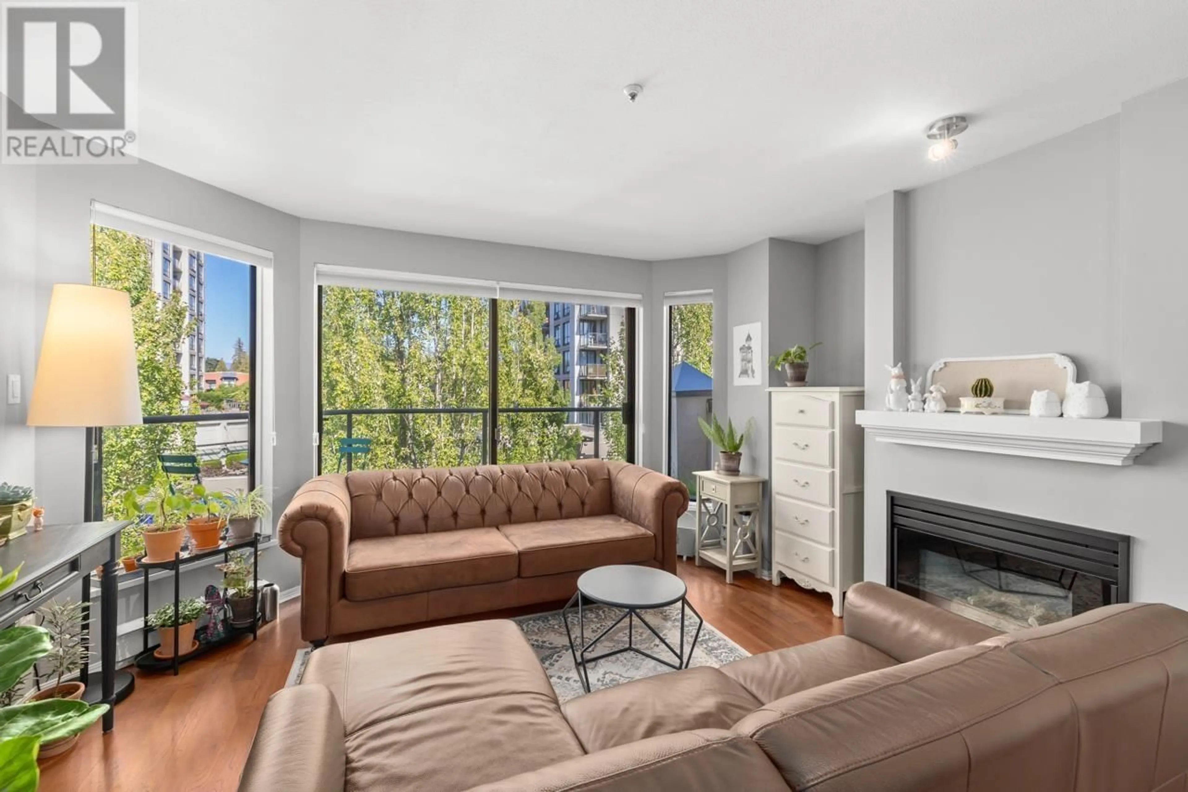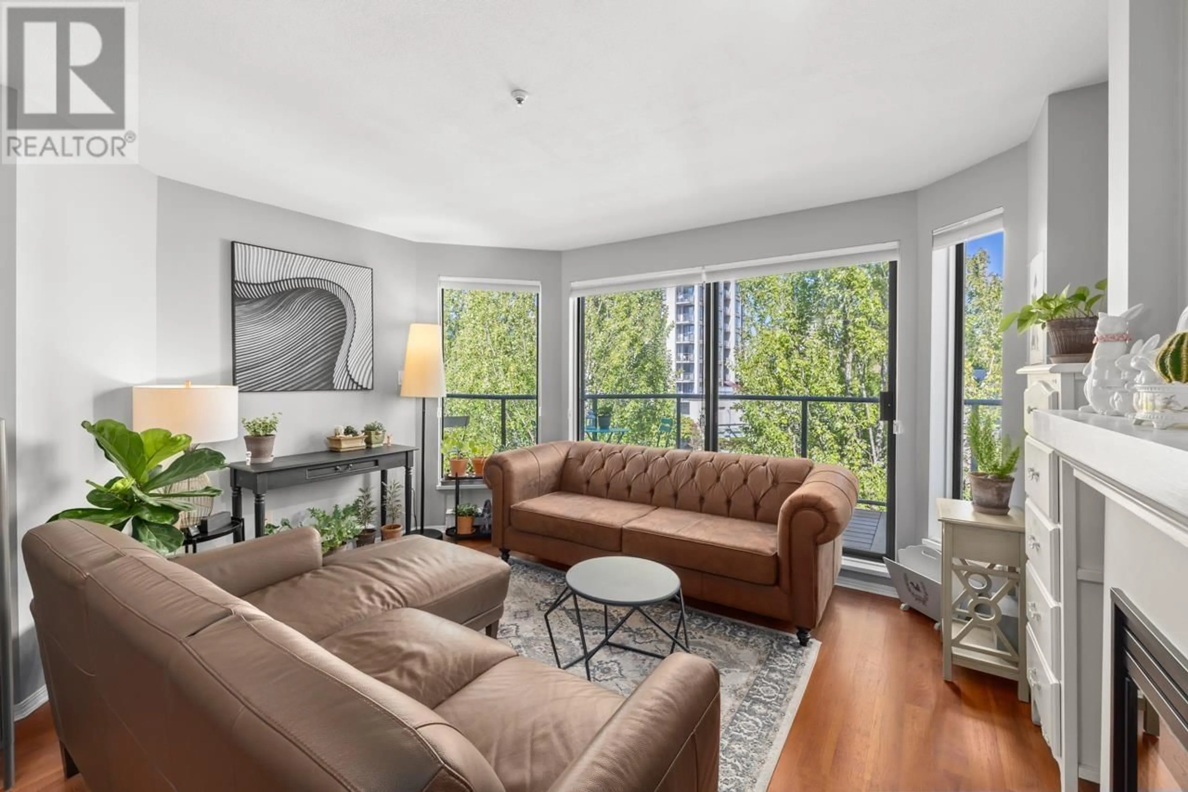414 - 2978 BURLINGTON DRIVE, Coquitlam, British Columbia V3B7S6
Contact us about this property
Highlights
Estimated ValueThis is the price Wahi expects this property to sell for.
The calculation is powered by our Instant Home Value Estimate, which uses current market and property price trends to estimate your home’s value with a 90% accuracy rate.Not available
Price/Sqft$661/sqft
Est. Mortgage$2,576/mo
Maintenance fees$440/mo
Tax Amount (2024)$1,942/yr
Days On Market2 days
Description
Penthouse unit in 'the Burlington' This 2 bed 2 bath, over 900sqft penthouse unit offers a amazing open, functional floor plan! Loads of kitchen counter and cabinet space, all newer stainless appliances, and an awesome island that leads to the dining and living areas with beautiful laminate flooring. Master bedroom boasts 11' vaulted ceiling and walk-through closet to full ensuite bathroom. The wrap around balcony is over 200 sqft private & perfect for morning coffee or evening dinner. Generous 2nd bedroom Huge walk score with Coquitlam Aquatic Centre, Skytrain, Coquitlam Centre, restaurants, and more - all within a 5 minute walk. Fully rainscreened building and includes 1 parking stall and 1 locker. No Presentation of offers until May 26th 5pm. Open House May 24&25th 2-4pm. (id:39198)
Property Details
Interior
Features
Exterior
Parking
Garage spaces -
Garage type -
Total parking spaces 1
Condo Details
Amenities
Exercise Centre, Laundry - In Suite
Inclusions
Property History
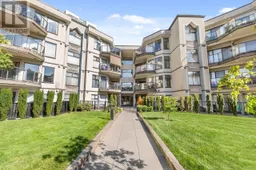 30
30
