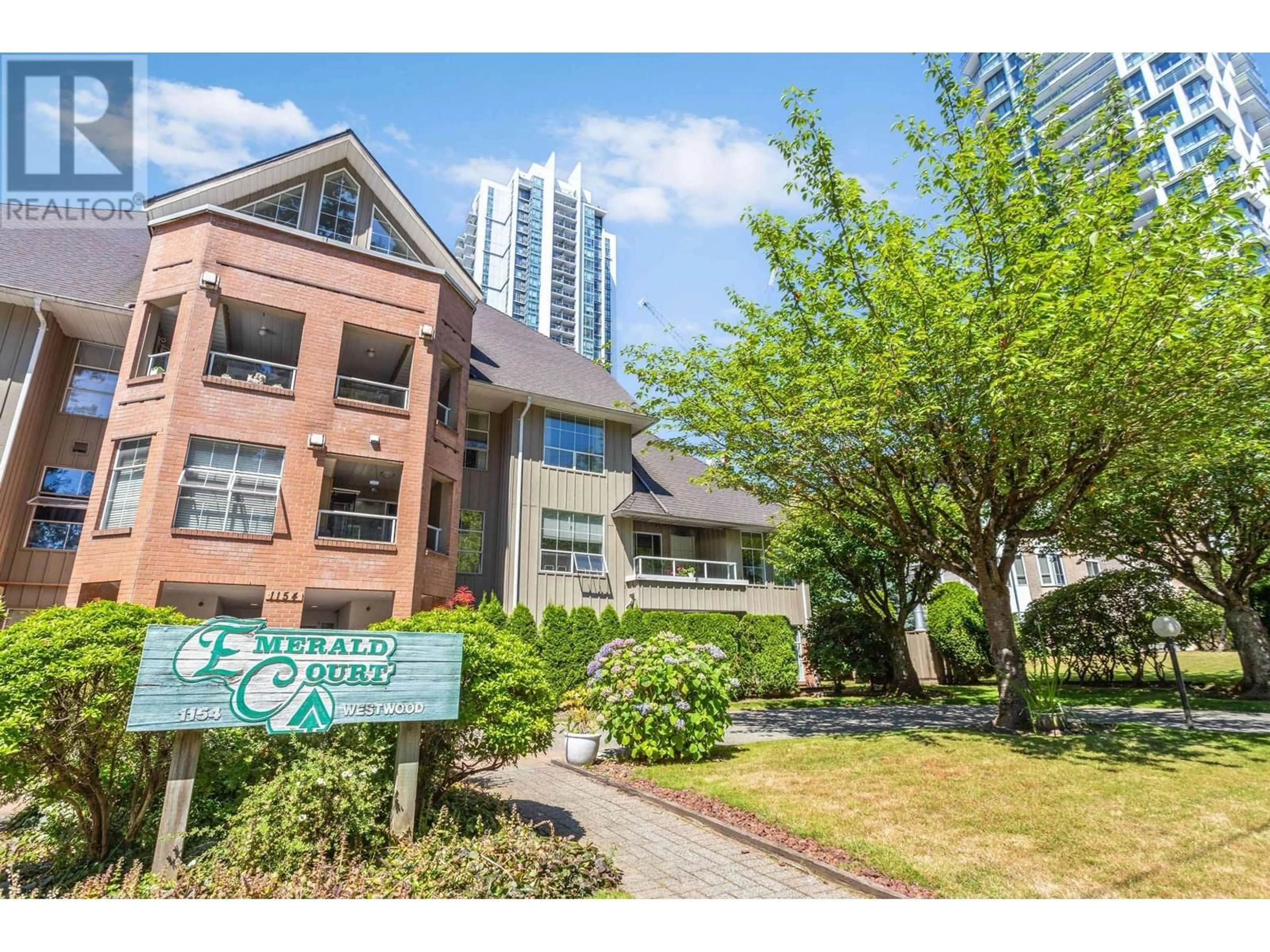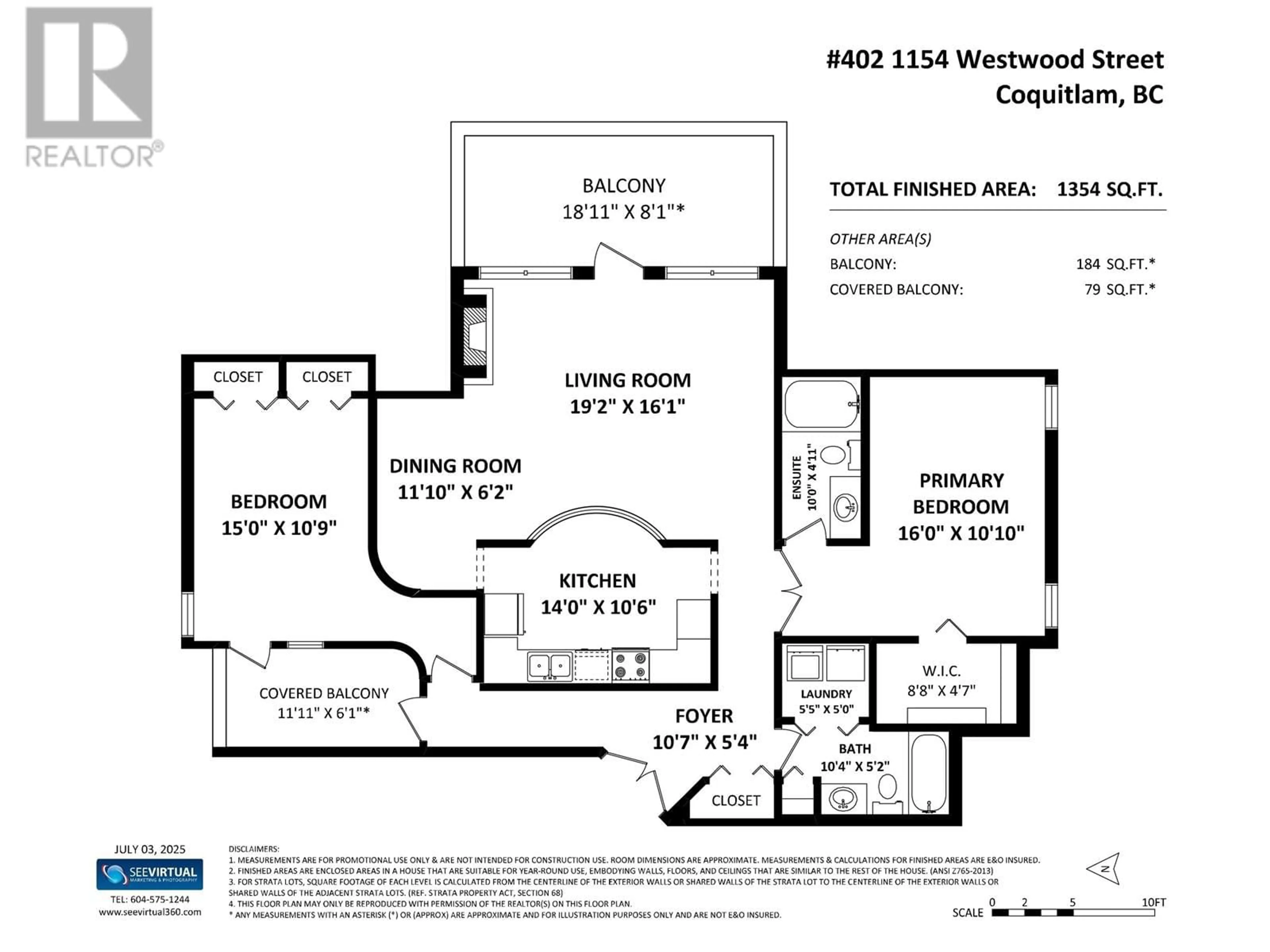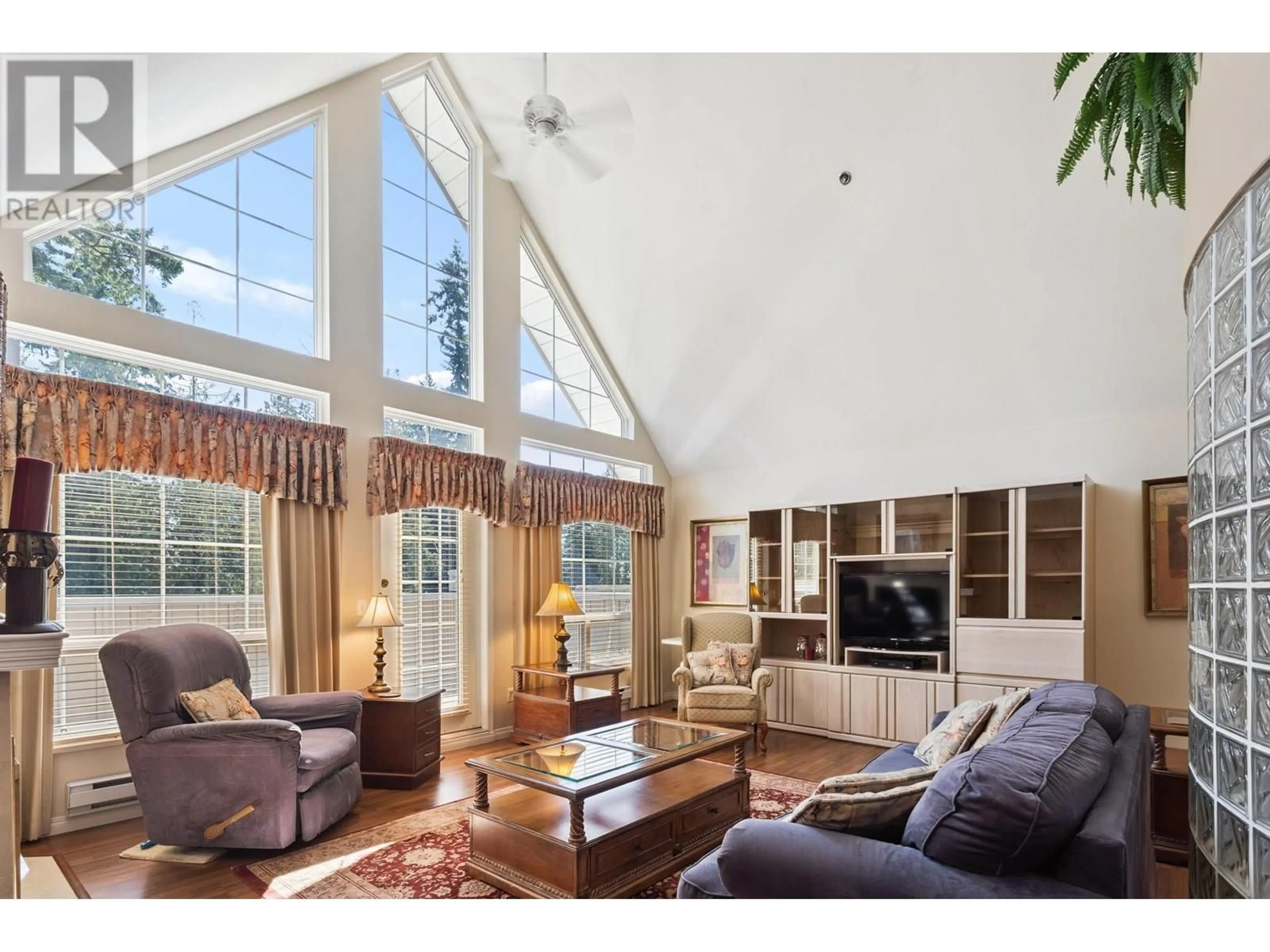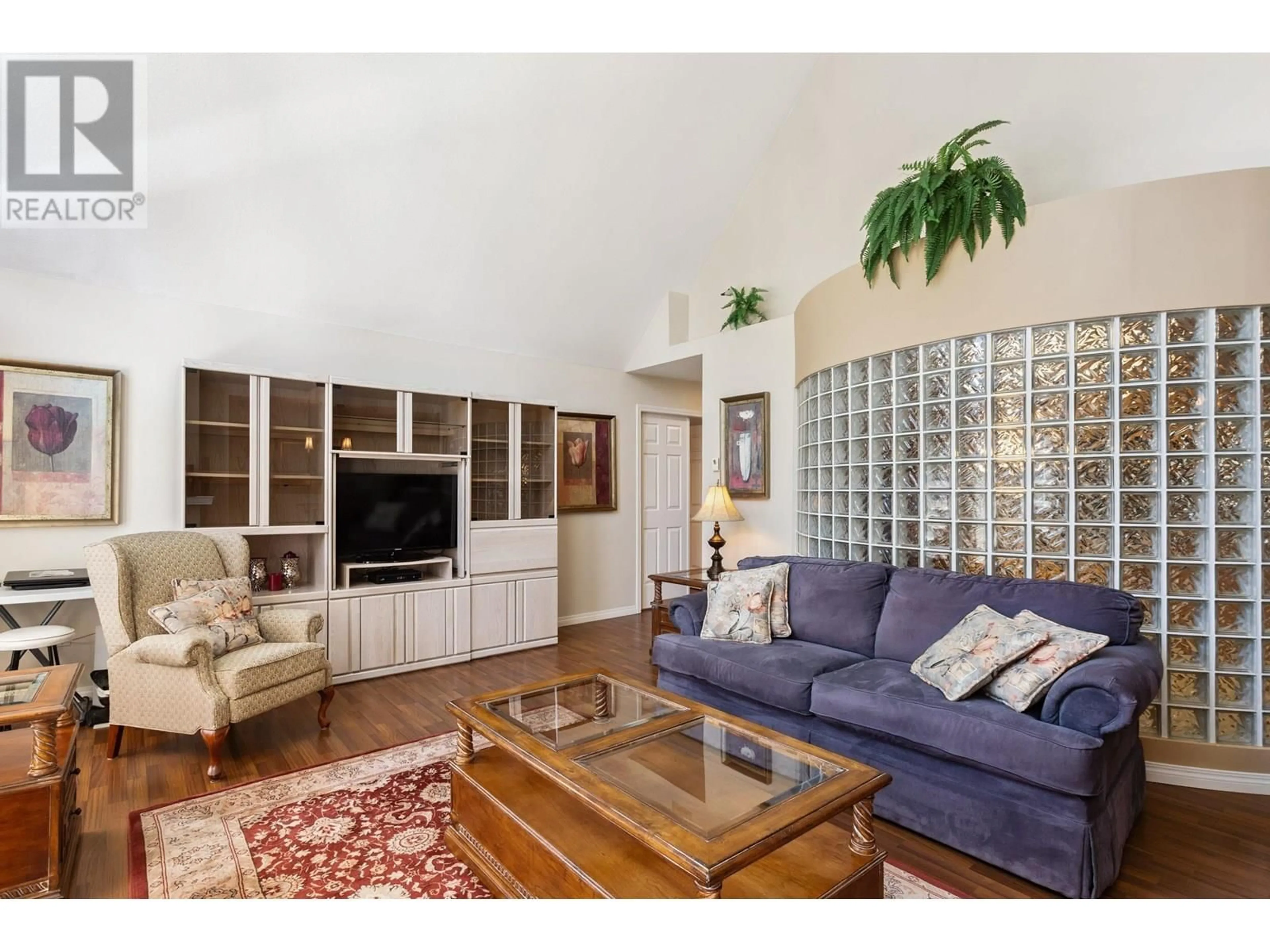402 - 1154 WESTWOOD STREET, Coquitlam, British Columbia V3B7J1
Contact us about this property
Highlights
Estimated valueThis is the price Wahi expects this property to sell for.
The calculation is powered by our Instant Home Value Estimate, which uses current market and property price trends to estimate your home’s value with a 90% accuracy rate.Not available
Price/Sqft$577/sqft
Monthly cost
Open Calculator
Description
Penthouse Perch with a Park View!! Downsizers delight with elevated living in this expansive two-bedroom, two-bathroom penthouse suite, with treetop views of Glen park. This well-maintained residence offers over 1,300 square feet of thoughtfully designed space, highlighted by soaring vaulted ceilings and abundant natural light. A huge patio extends your living area outdoors, perfect for morning coffee, entertaining, or simply soaking in the peaceful greenery below. Inside, the layout is both functional and elegant with bedrooms on opposite sides of the unit, each providing significant space and ample storage. 1 parking & 1 storage locker. Prime location walking distance to Coquitlam Center. Call today for your private showing! (id:39198)
Property Details
Interior
Features
Exterior
Parking
Garage spaces -
Garage type -
Total parking spaces 1
Condo Details
Amenities
Laundry - In Suite
Inclusions
Property History
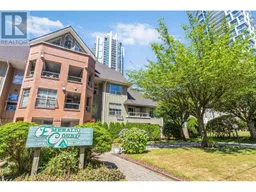 24
24
