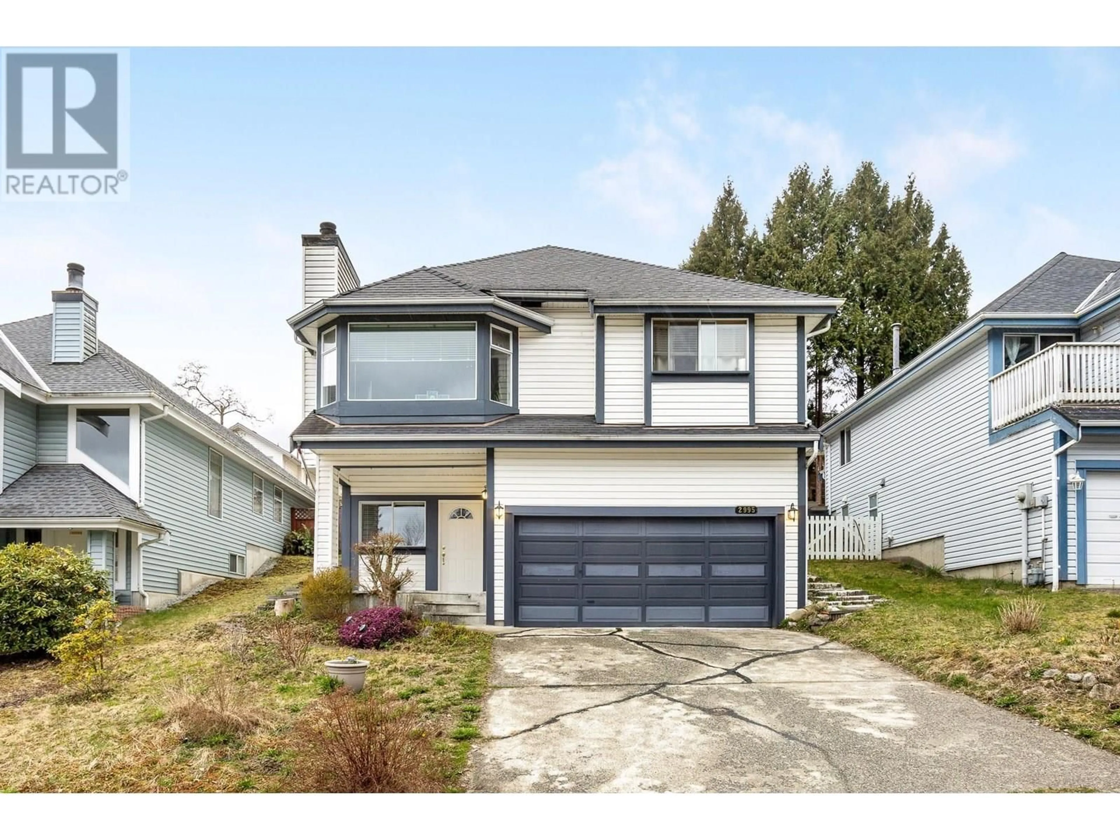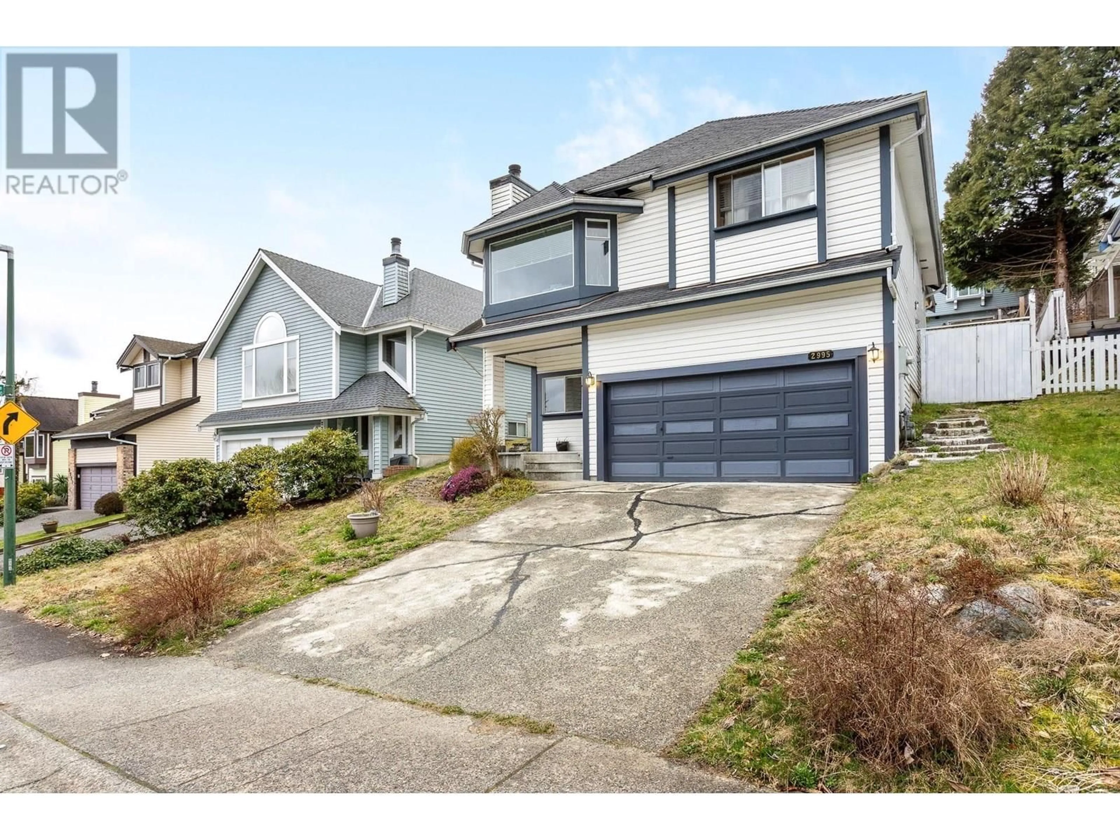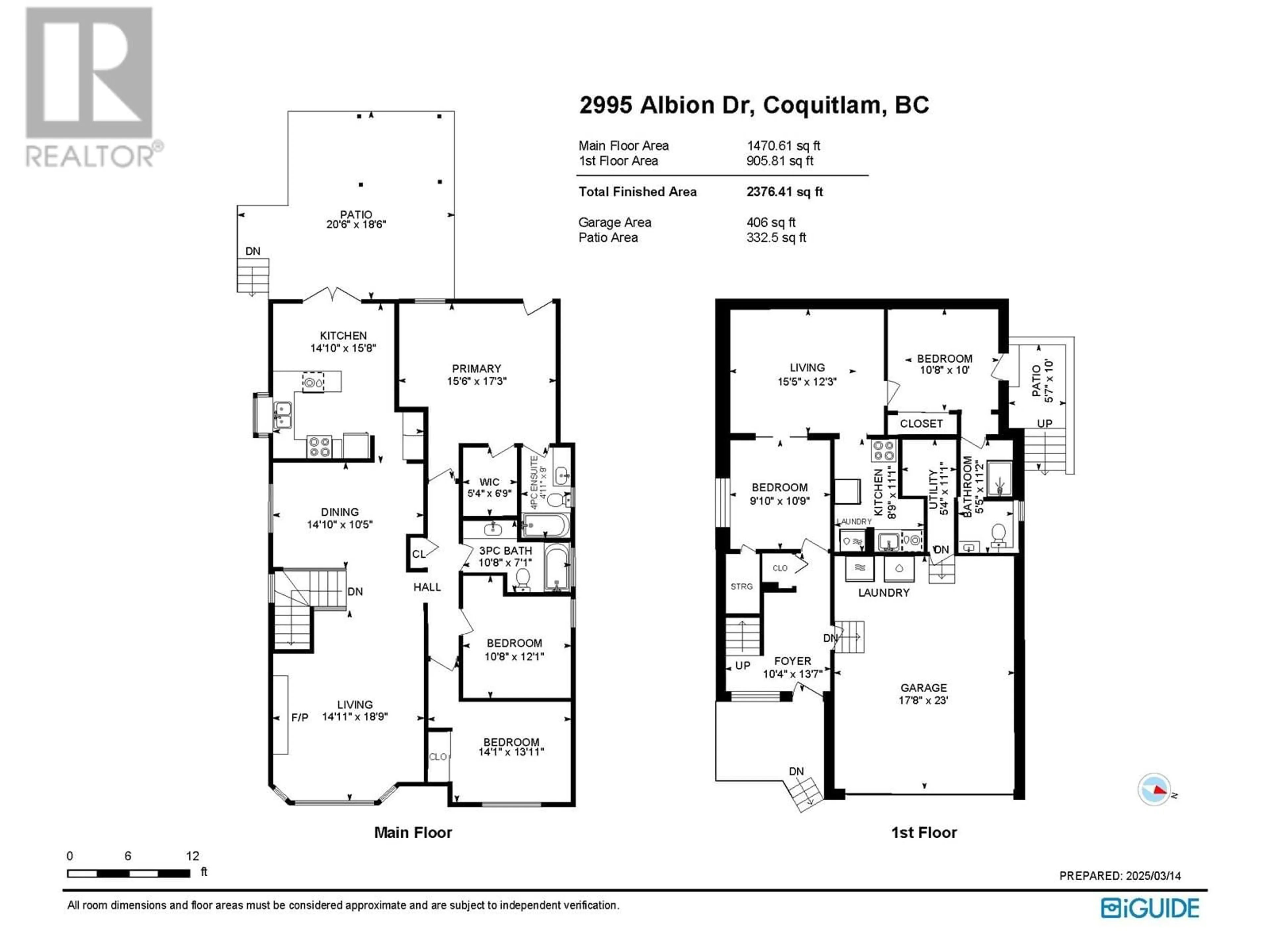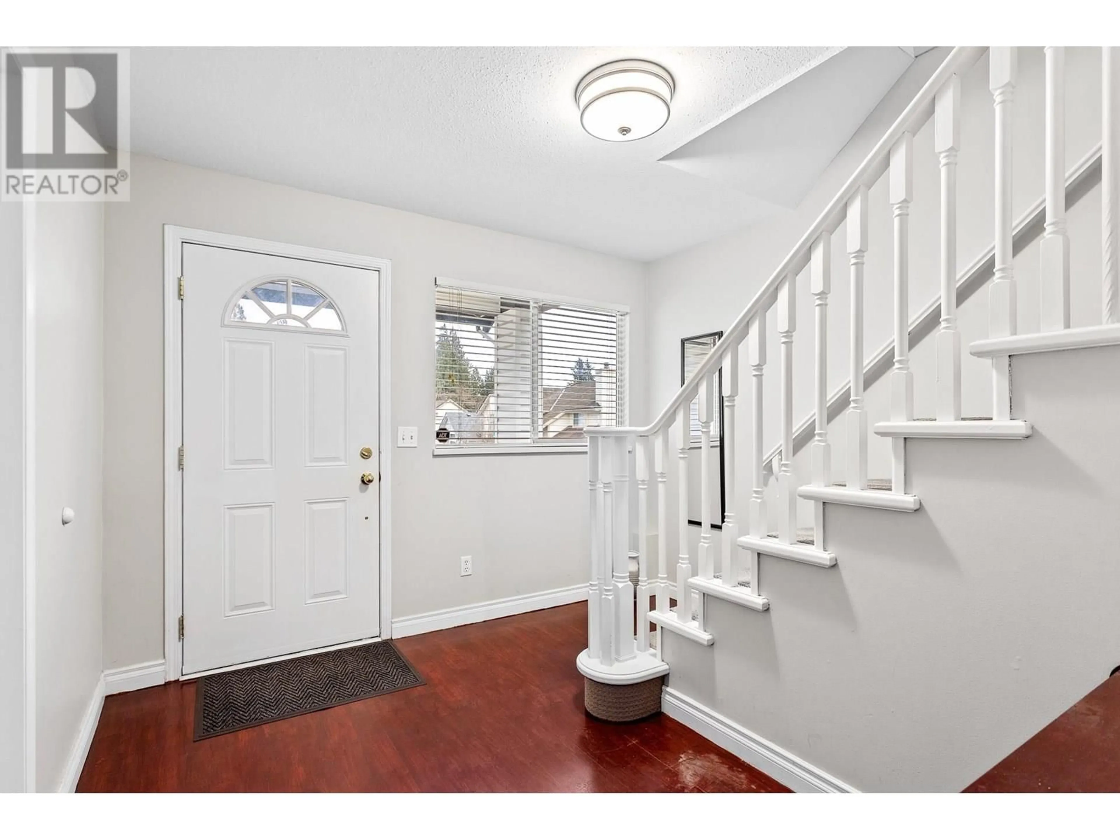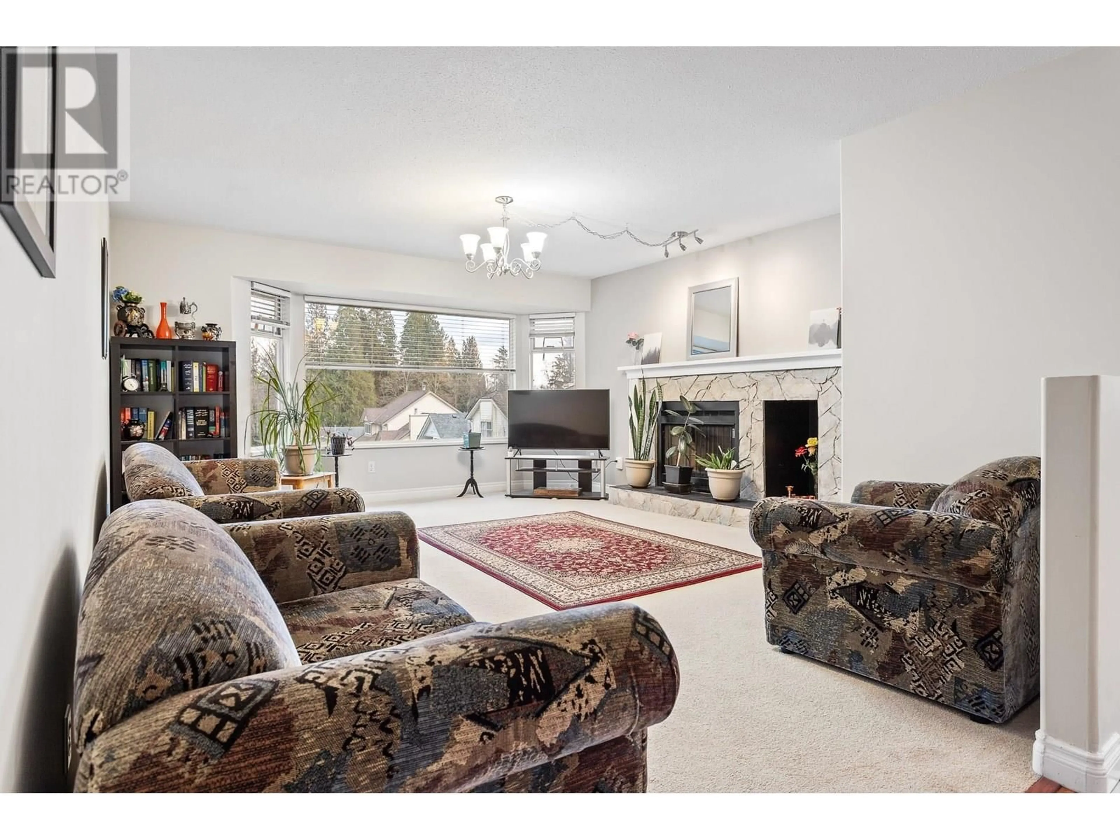2995 ALBION DRIVE, Coquitlam, British Columbia V3B6W9
Contact us about this property
Highlights
Estimated valueThis is the price Wahi expects this property to sell for.
The calculation is powered by our Instant Home Value Estimate, which uses current market and property price trends to estimate your home’s value with a 90% accuracy rate.Not available
Price/Sqft$610/sqft
Monthly cost
Open Calculator
Description
Perched on a quiet cul-de-sac, this beautifully 4-bedroom + Den home offers breathtaking views of Hoy Creek Green Area and the city skyline. UPPER FLOOR kitchen leads through FRENCH DOORS TO BACKYARD and has been refreshed with a new GRANITE COUNTER. The private backyard is newly refinished by CONCRETE SLABS (2022) perfect for entertaining. MAIN FLOOR, New high-efficiency furnance, new hot water tank AND ALL WITH NEW ELECTRICAL WIRING (2022). The home also features a one-bedroom suite with a separate entrance/laundry. Located just a 10-15 MINUTE walk to a nearby shopping mall, top schools, Douglas College, Lafarge SkyTrain, LAFARGE Park and Coquitlam Town Centre. Don´t miss this prime opportunity! Open House Sat June 21 2:30-4:30 (id:39198)
Property Details
Interior
Features
Exterior
Parking
Garage spaces -
Garage type -
Total parking spaces 4
Property History
 28
28
