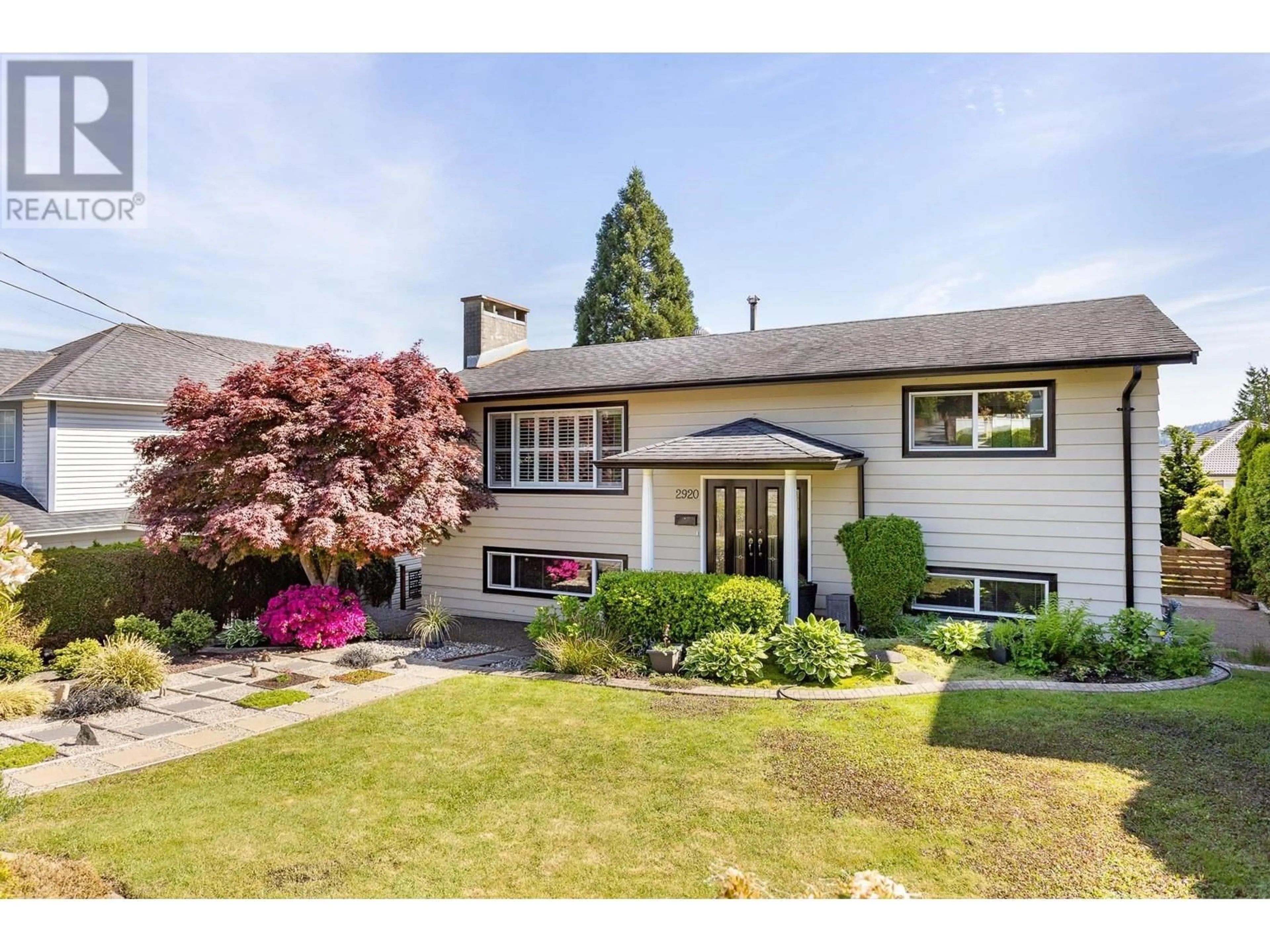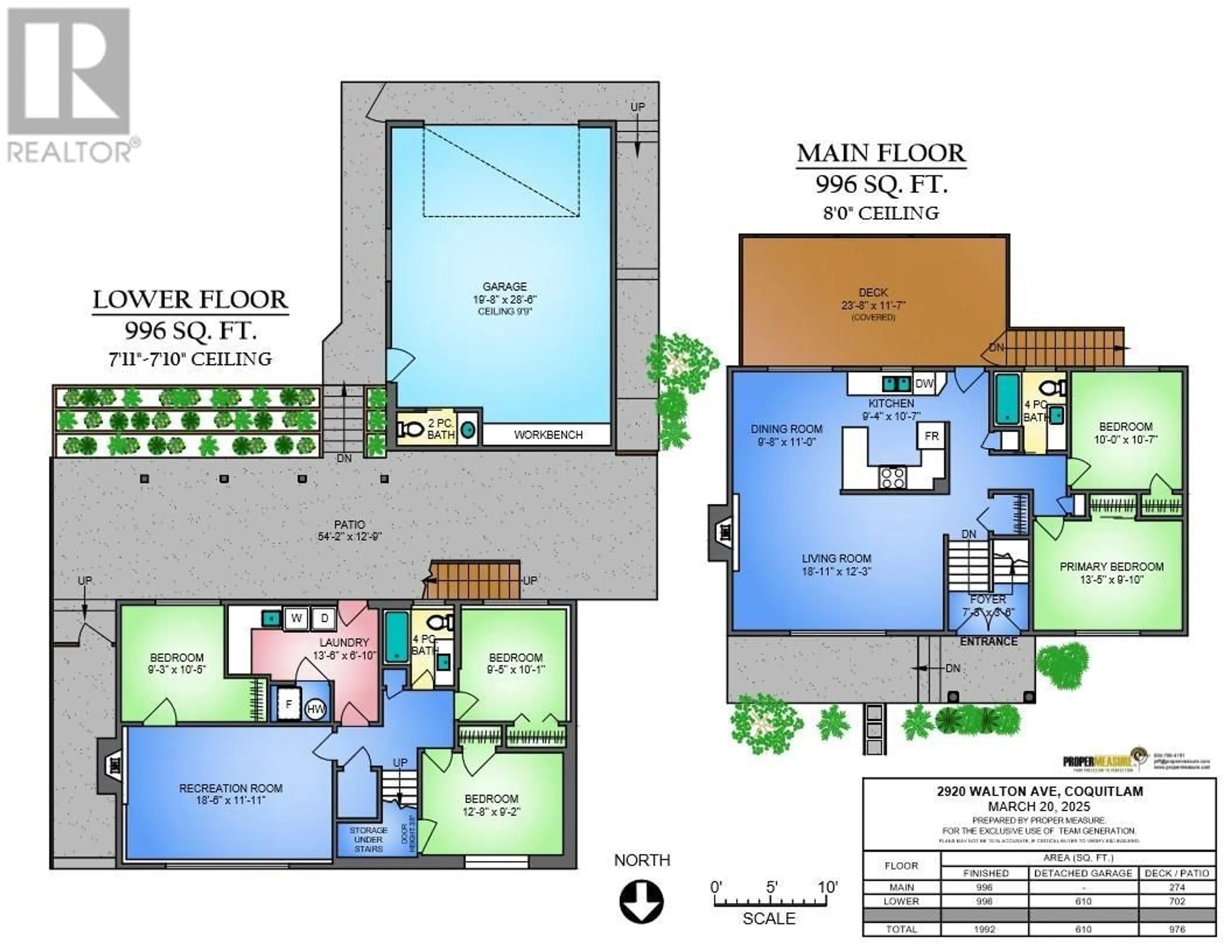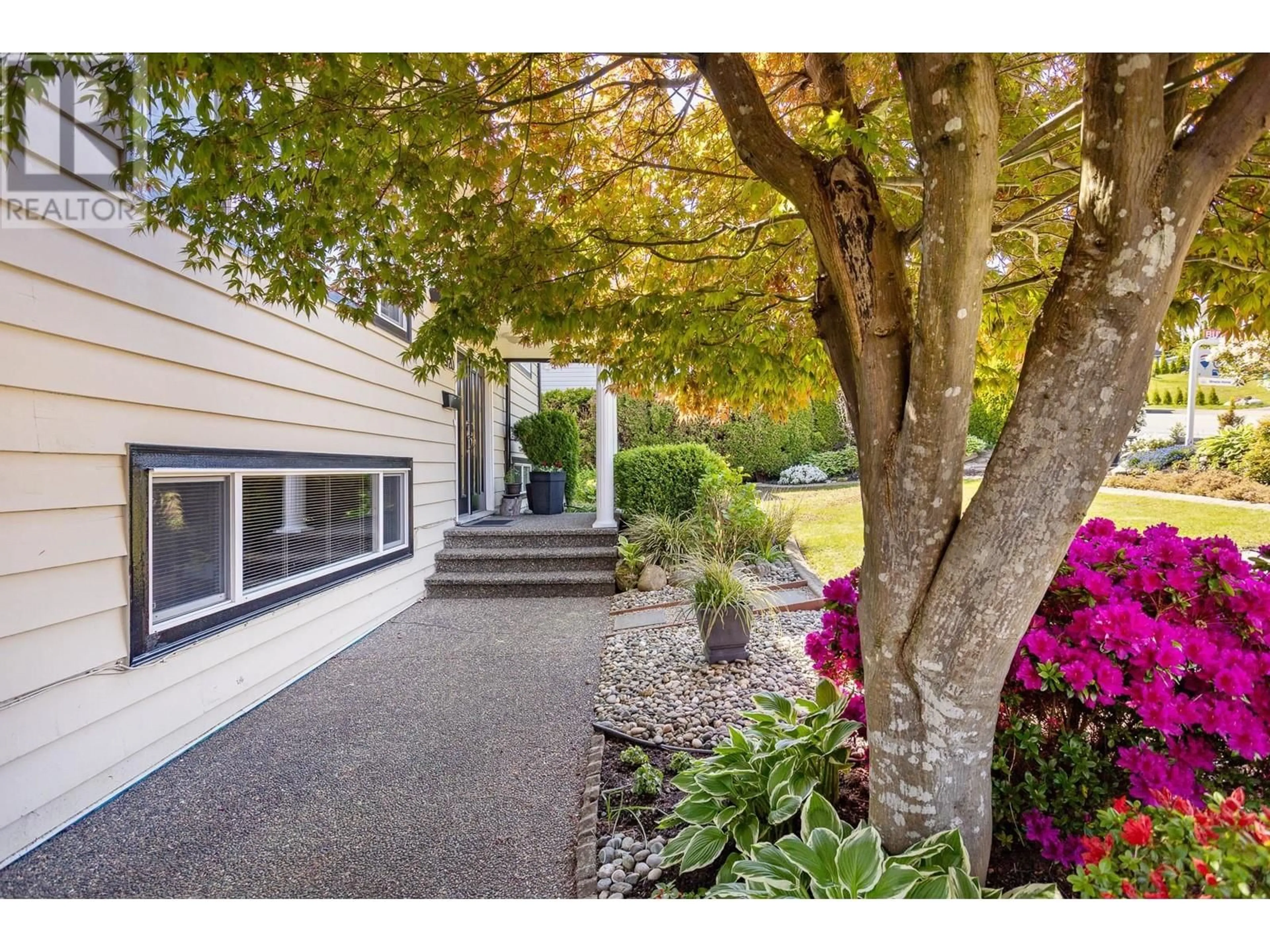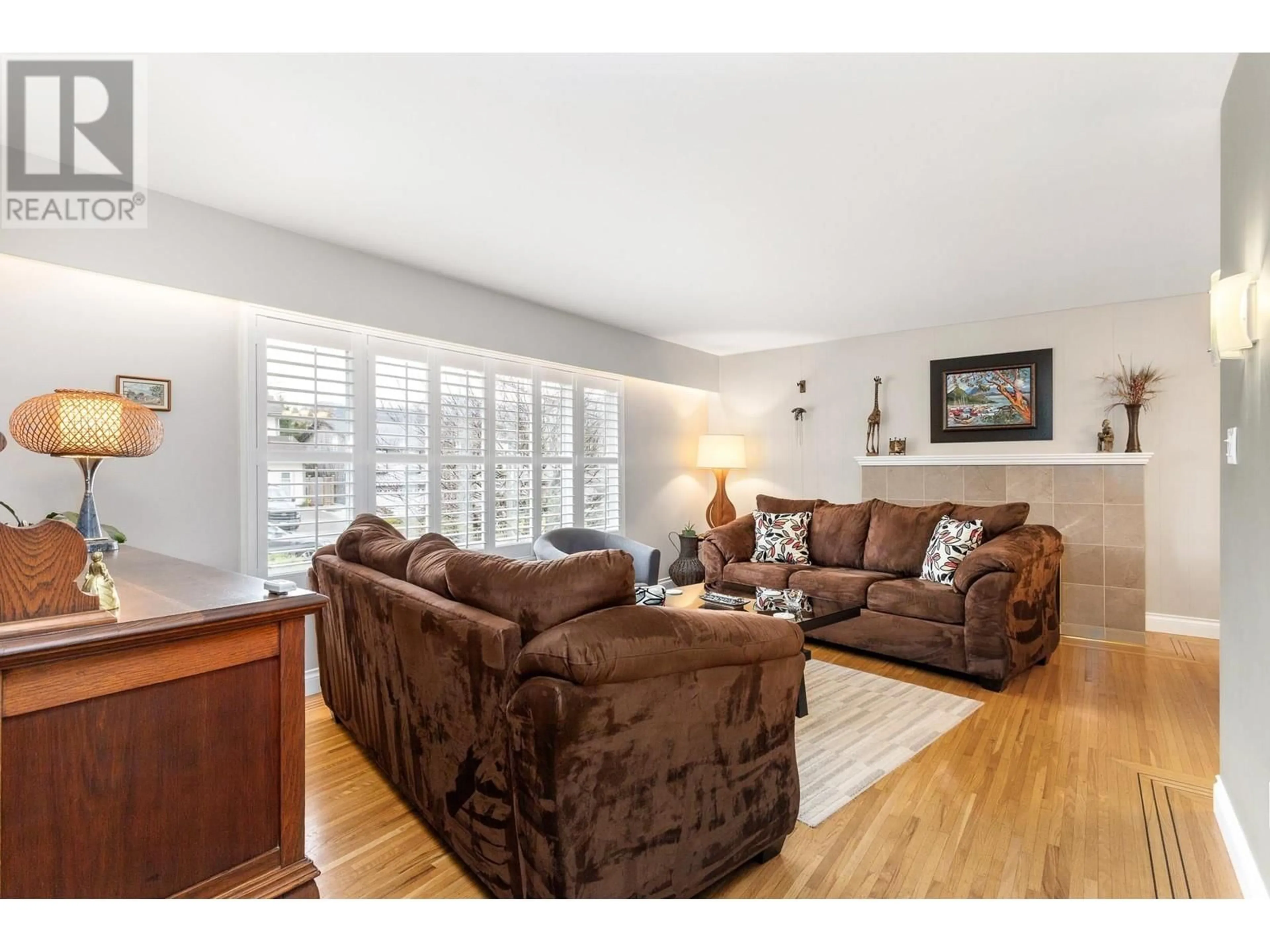2920 WALTON AVENUE, Coquitlam, British Columbia V3B2W3
Contact us about this property
Highlights
Estimated valueThis is the price Wahi expects this property to sell for.
The calculation is powered by our Instant Home Value Estimate, which uses current market and property price trends to estimate your home’s value with a 90% accuracy rate.Not available
Price/Sqft$752/sqft
Monthly cost
Open Calculator
Description
Hidden Gem in this 5 bed, 2 bath home tucked away & just steps to Lafarge Lake, Walton Elem & Pinetree Sec, Douglas College, Skytrain and Town Centre. Private, grassy backyard with fruit trees-ideal for kids, pets & gardeners. Detached 560 square foot OVERSIZED HEATED GARAGE with 220 power, 2-pc bath, attic storage & L2 EV charger-attention mountain bikers & outdoorsy crew, trades &/or hobbyists. Lots of updates, including 2024 furnace, newer windows & custom shutters, @12 year old roof. Inside features gleaming original H/W floors, 2 gas F/Ps, gas stove, & 24' x 11' covered deck with views of City lights. Lower level with 3 beds, full bath, rec rm, laundry & sep entry for suite potential & multi-generational living. (id:39198)
Property Details
Interior
Features
Exterior
Parking
Garage spaces -
Garage type -
Total parking spaces 4
Property History
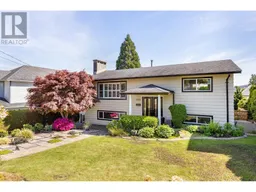 31
31
