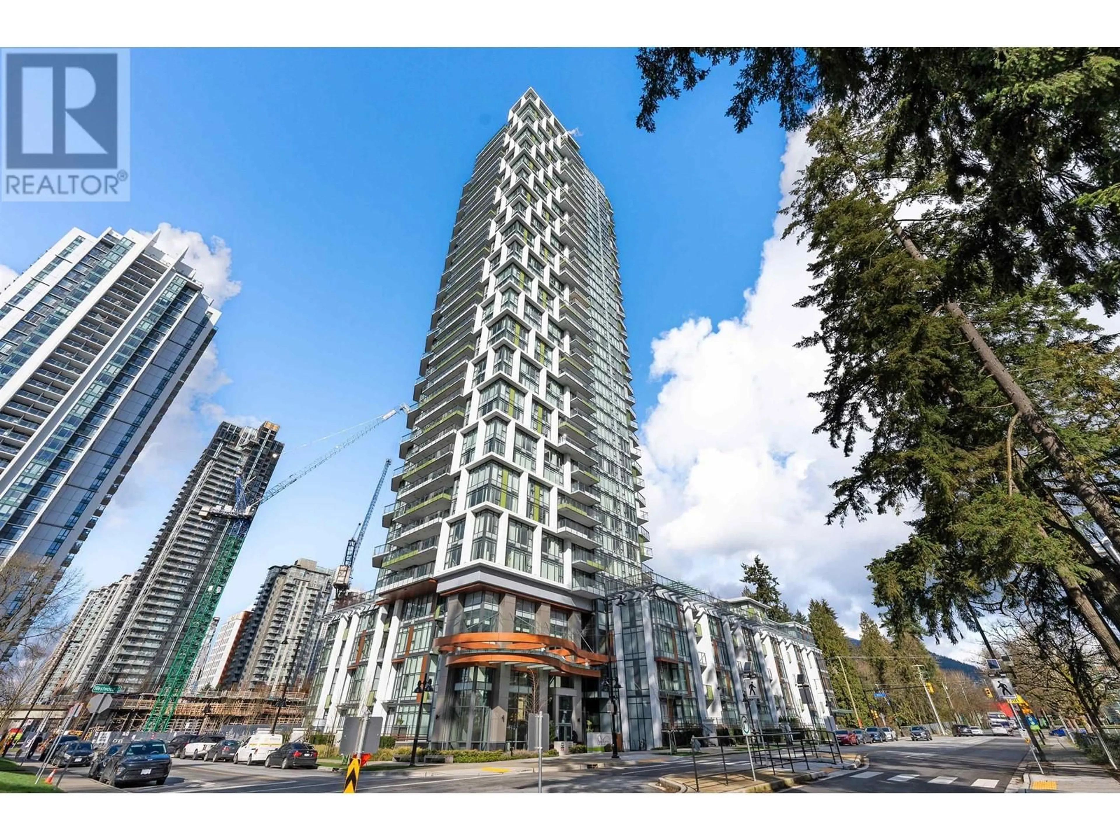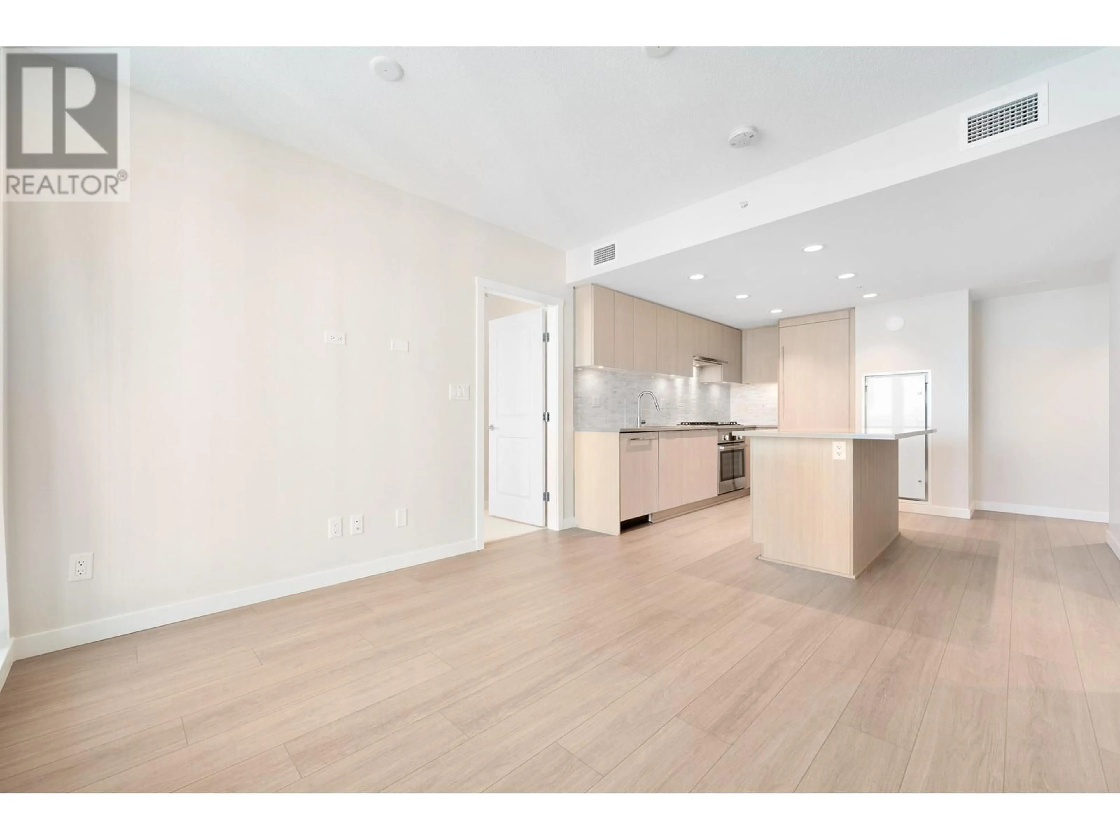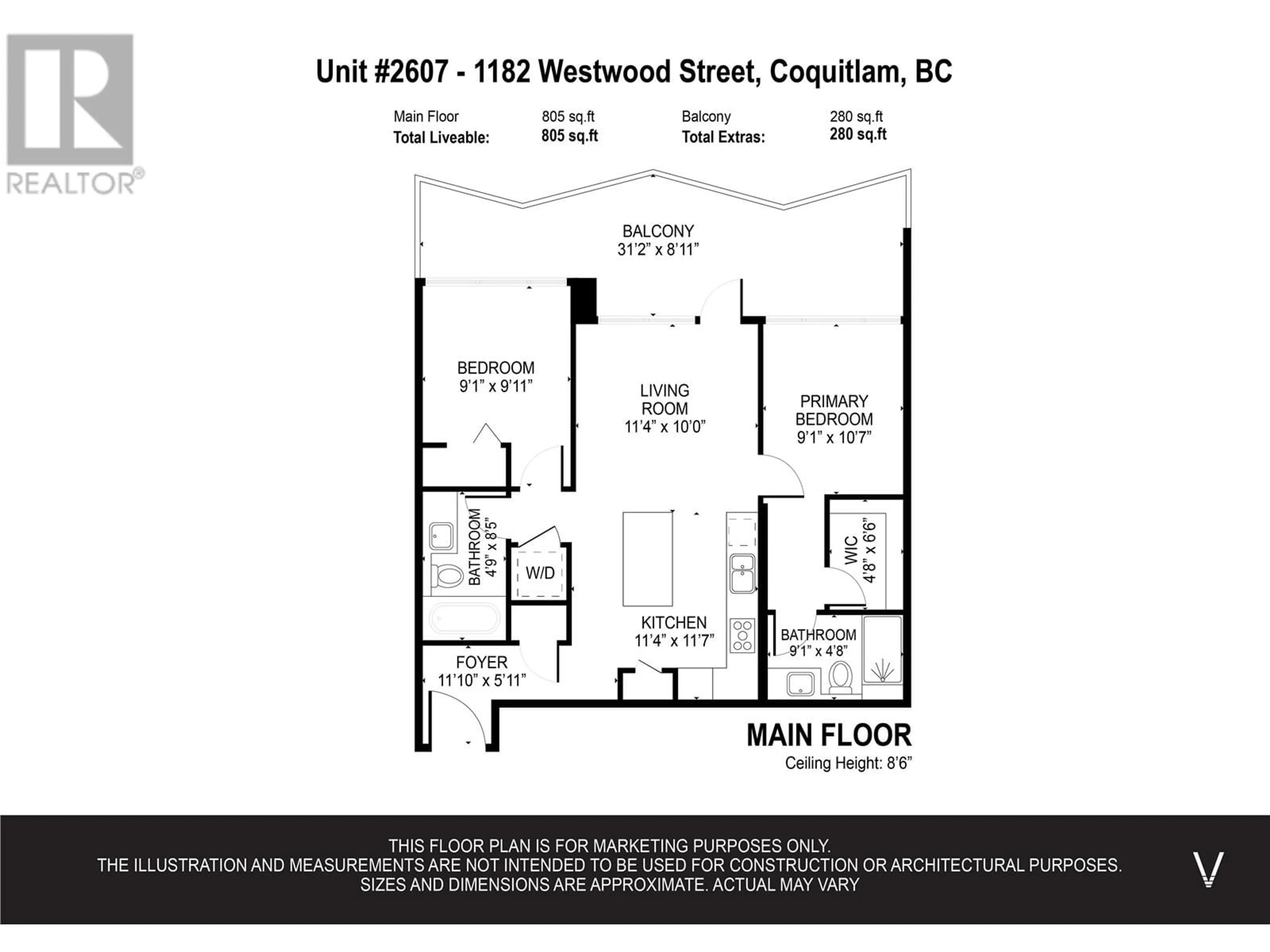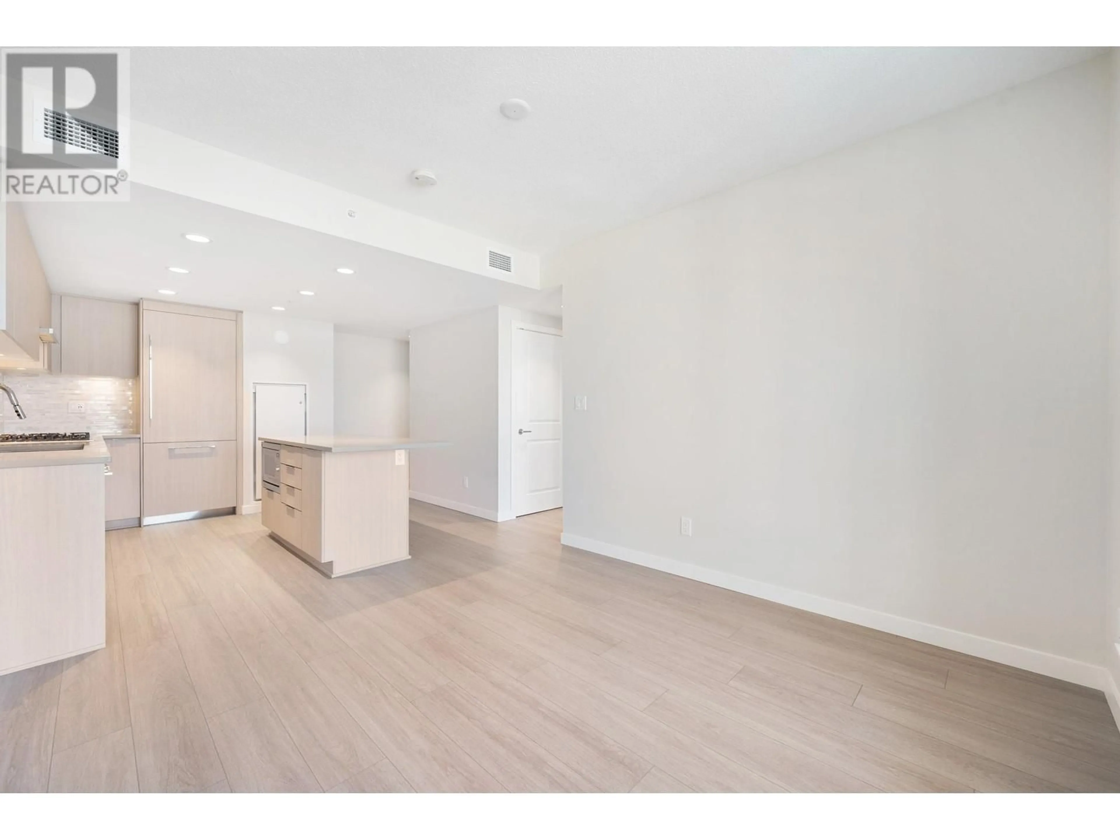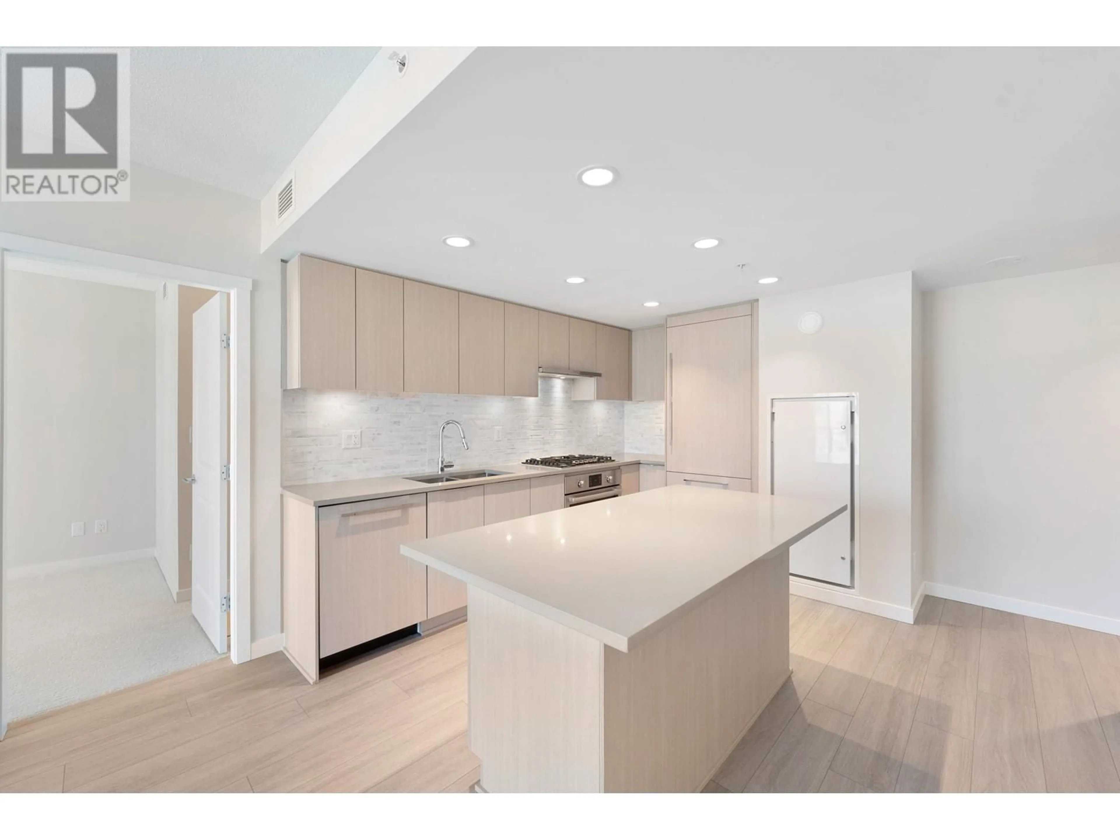2607 - 1182 WESTWOOD STREET, Coquitlam, British Columbia V3B0T9
Contact us about this property
Highlights
Estimated valueThis is the price Wahi expects this property to sell for.
The calculation is powered by our Instant Home Value Estimate, which uses current market and property price trends to estimate your home’s value with a 90% accuracy rate.Not available
Price/Sqft$956/sqft
Monthly cost
Open Calculator
Description
Urban living at "Sophora at the Park" by Polygon. This like new 2 beds 2 bath unit features air-conditioning, and has an efficient layout. Boast open concept, Hugh kitchen with Bosch Appliances, Quartz Countertops and Spacious Centre Island. Primary bedroom with with spa-inspired Ensuite, separate bedrooms for privacy. Amenities including clubhouse, party room, lounge, quiet reading-room, fitness centre, yoga studio, outdoor BBQ area and kids playground. Centrally located in Coquitlam Town Centre with easy access to skytrain, shops, cafes, pubs, restaurant, library, school, Douglas College & Lake LaFarge. Unit comes with 1 EV ready parking and 2 Bike lockers for extra storage. Large balcony with 280 sqft. Vacant and quick possession possible. Open House on Saturday Sept 20 from 2-4 pm (id:39198)
Property Details
Interior
Features
Exterior
Parking
Garage spaces -
Garage type -
Total parking spaces 1
Condo Details
Amenities
Exercise Centre, Recreation Centre, Laundry - In Suite
Inclusions
Property History
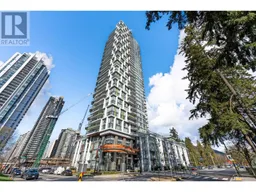 38
38
