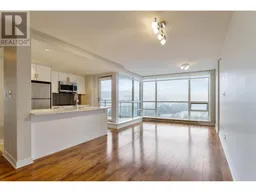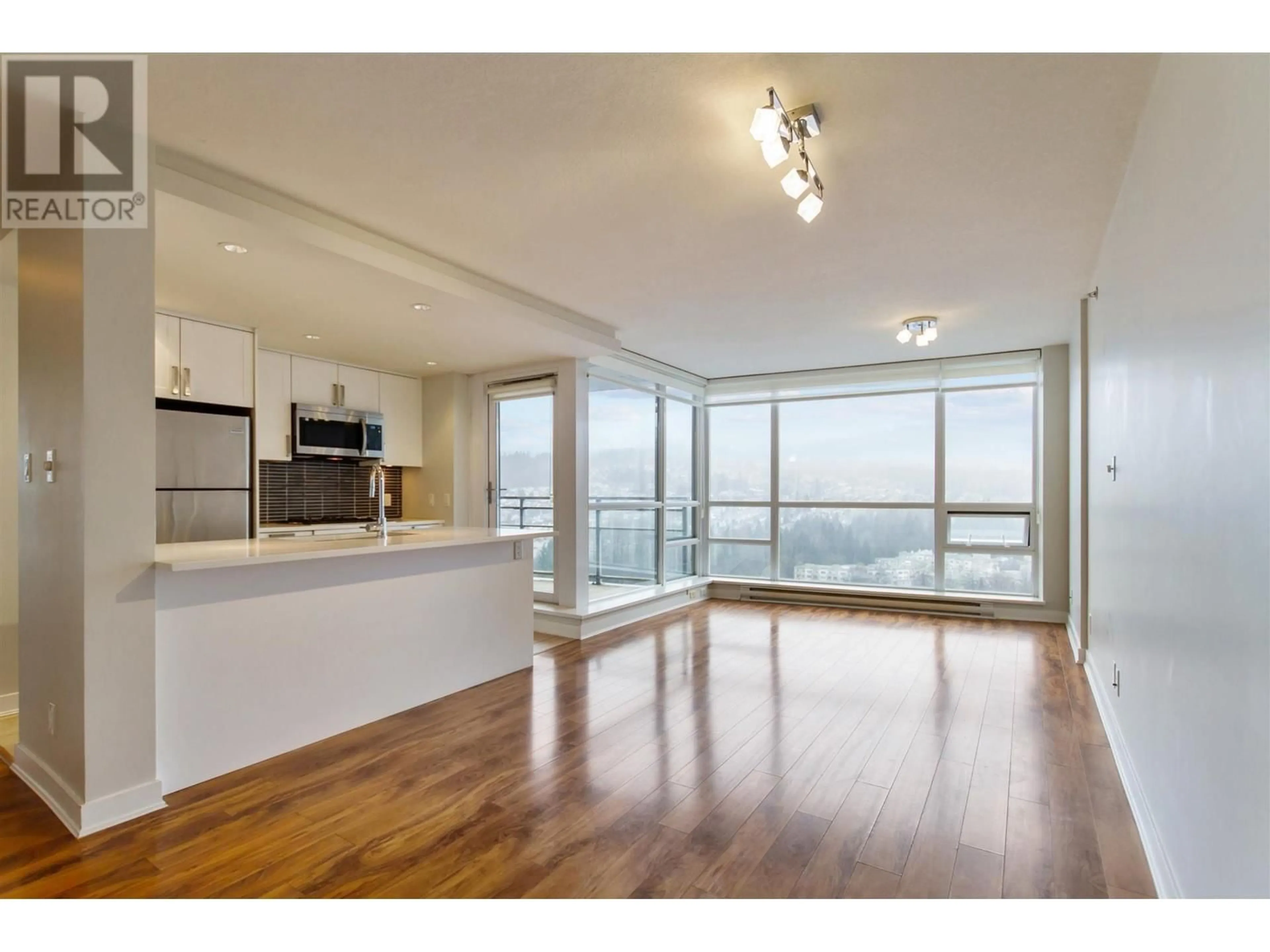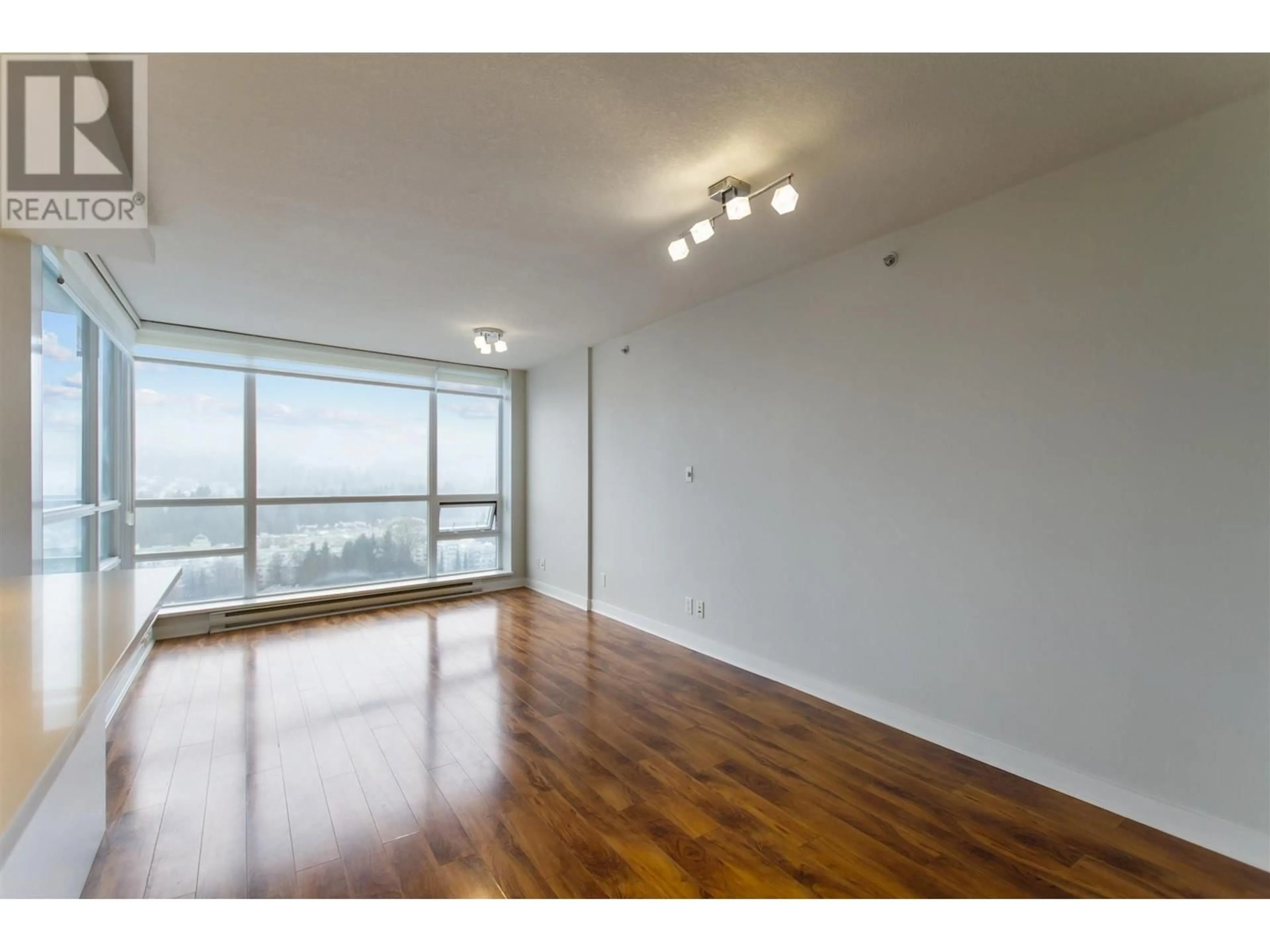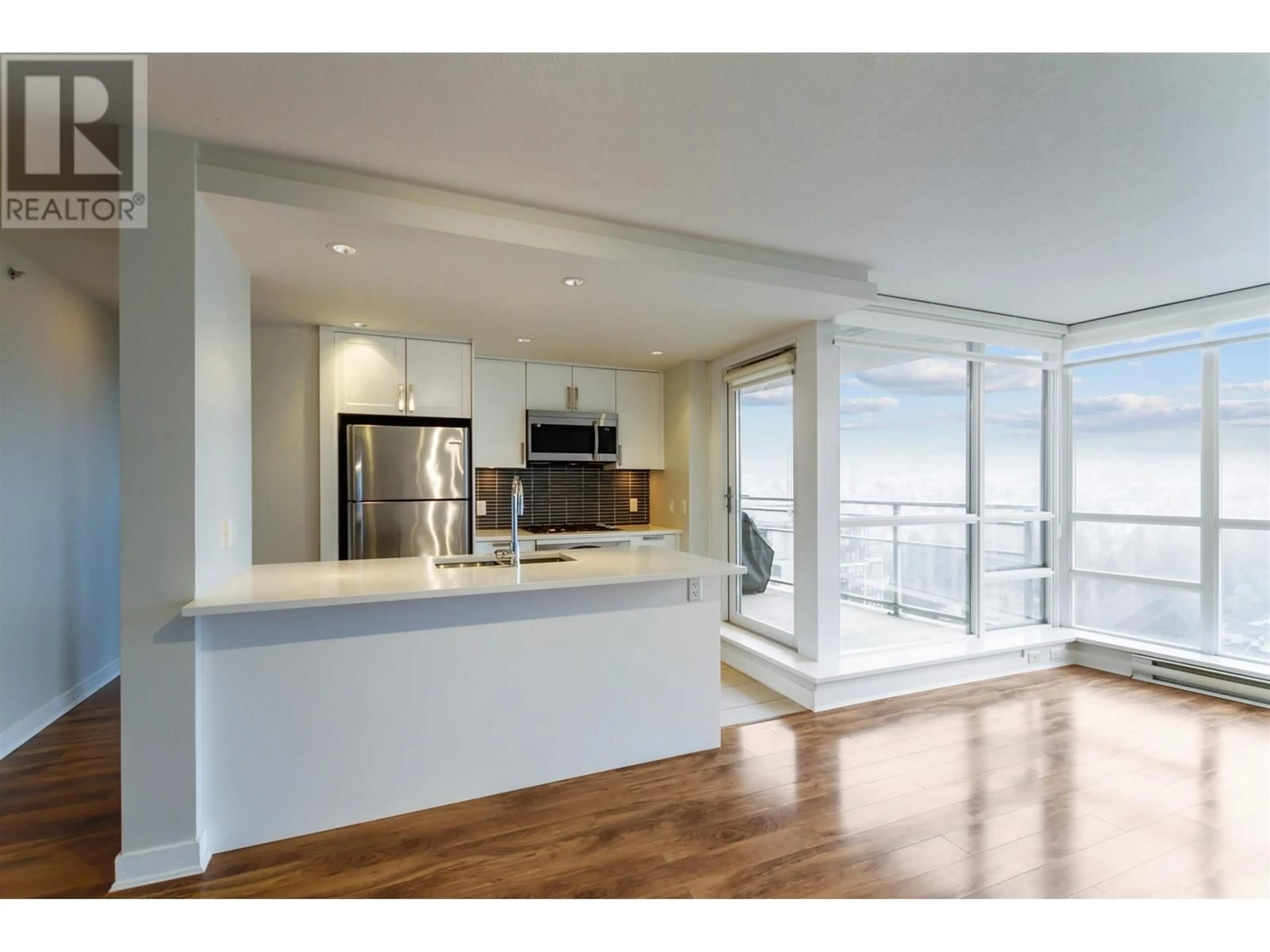2601 - 2978 GLEN DRIVE, Coquitlam, British Columbia V3B0C3
Contact us about this property
Highlights
Estimated ValueThis is the price Wahi expects this property to sell for.
The calculation is powered by our Instant Home Value Estimate, which uses current market and property price trends to estimate your home’s value with a 90% accuracy rate.Not available
Price/Sqft$839/sqft
Est. Mortgage$3,131/mo
Maintenance fees$442/mo
Tax Amount (2024)$2,223/yr
Days On Market2 days
Description
EXCEPTIONAL VALUE for this spacious over 850 sqft upper-level corner unit two-bedroom apartment, featuring one of the best floor plans in the heart of Coquitlam. READY TO MOVE IN. Enjoy bright living spaces with stunning, UNOBSTRUCTED mountain views. The living area and both bedrooms are enhanced by floor-to-ceiling windows. The bedrooms are placed on opposite sides of the living area for added privacy. Brand new kitchen cabinets! Kitchen has a window and access to the balcony. Building amenities include a party room, rec room, outdoor swimming pool, hot tub. Ideally located just steps from various transit options,Lafarge Park, Coquitlam Mall, the aquatic and community center, library, a wide variety of restaurants, cafe and other business. It comes with one parking and one storage locker. (id:39198)
Property Details
Interior
Features
Exterior
Features
Parking
Garage spaces -
Garage type -
Total parking spaces 1
Condo Details
Amenities
Exercise Centre, Recreation Centre, Laundry - In Suite
Inclusions
Property History
 21
21



