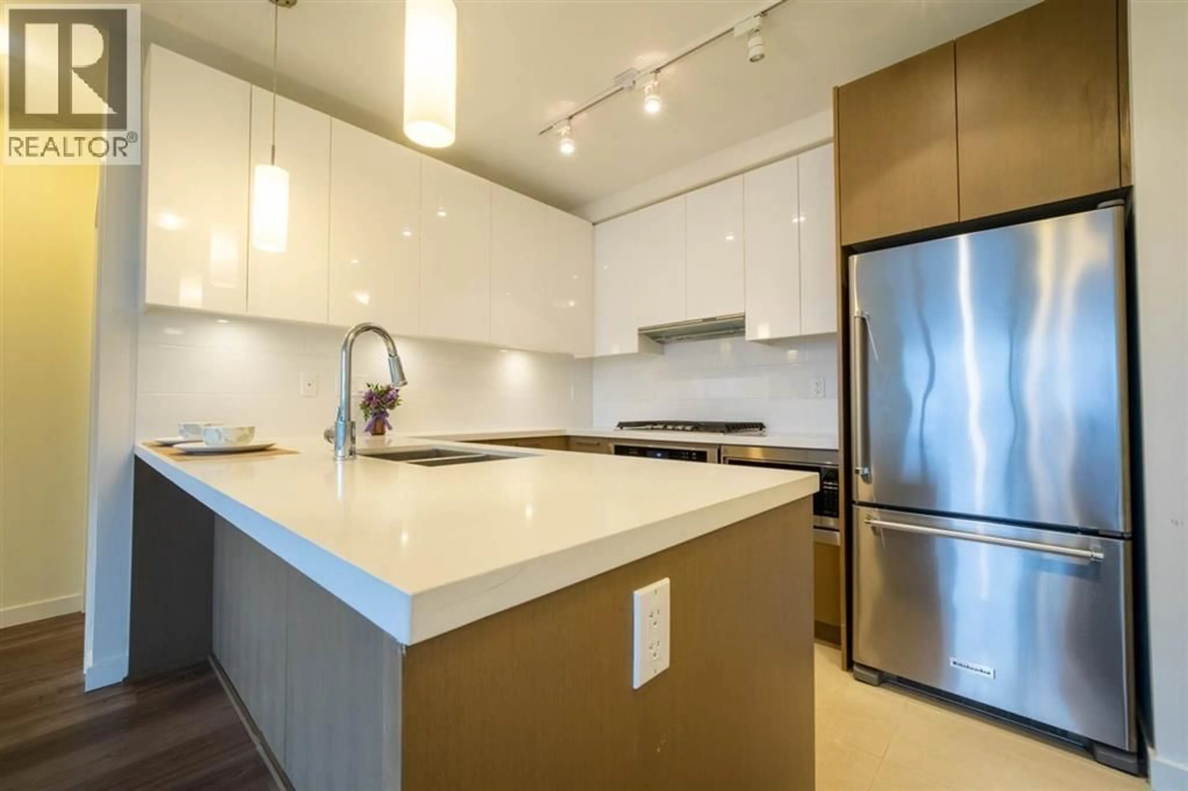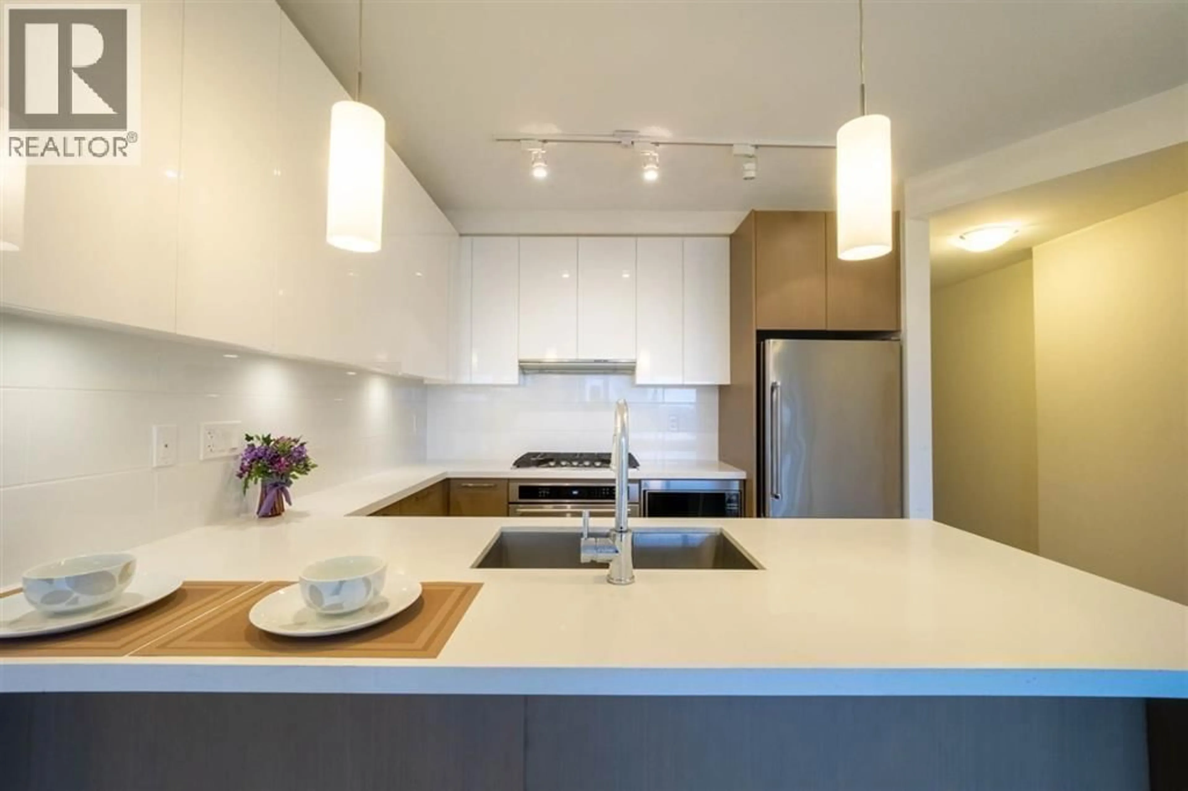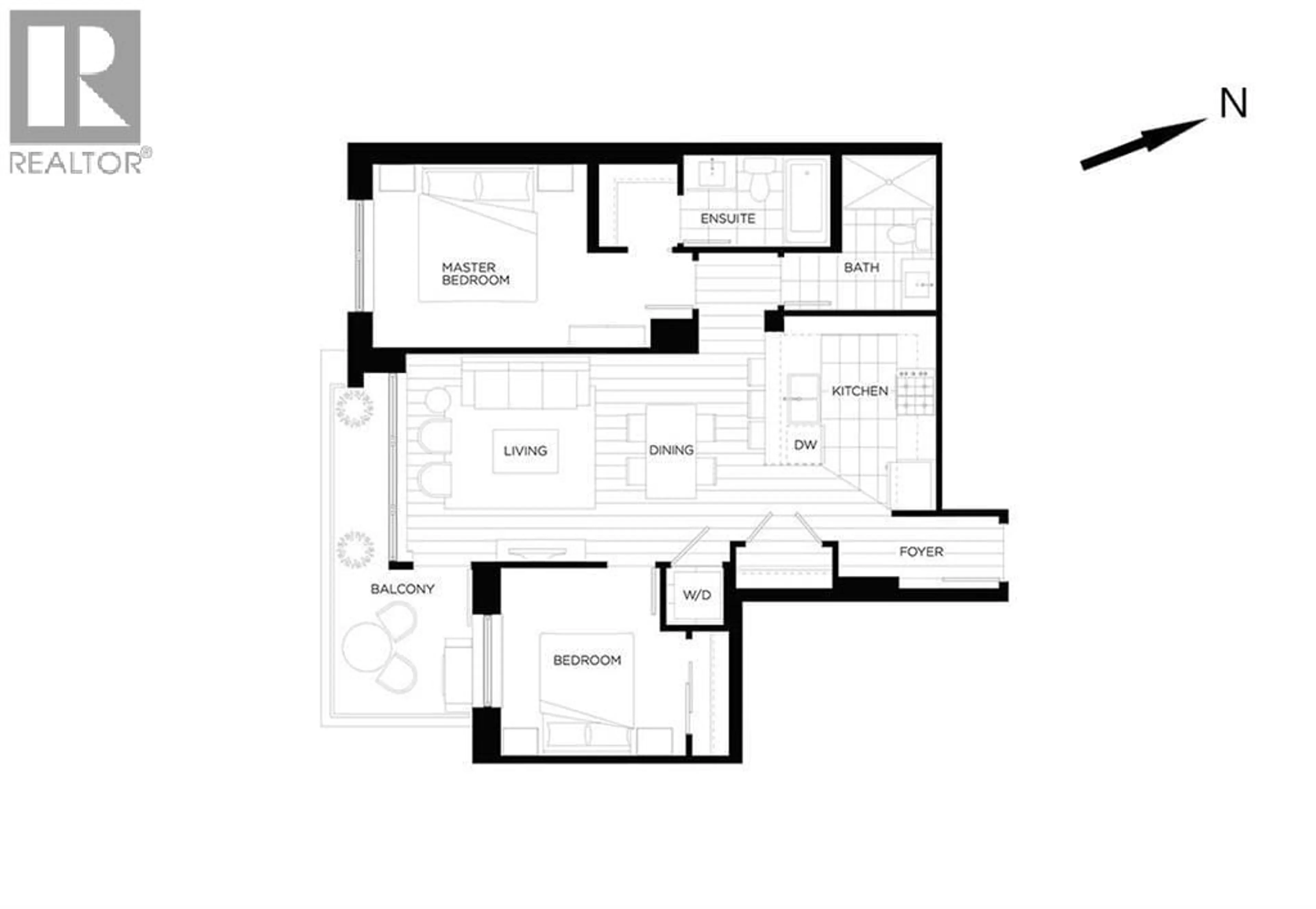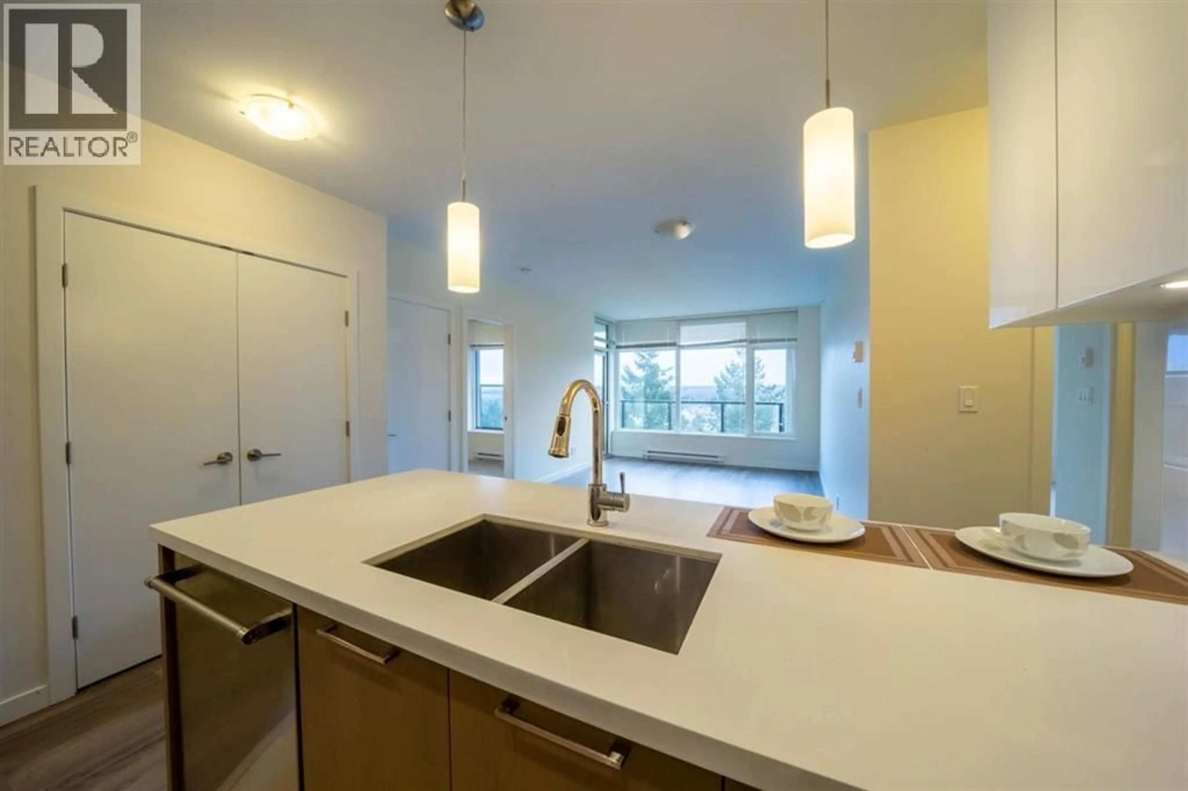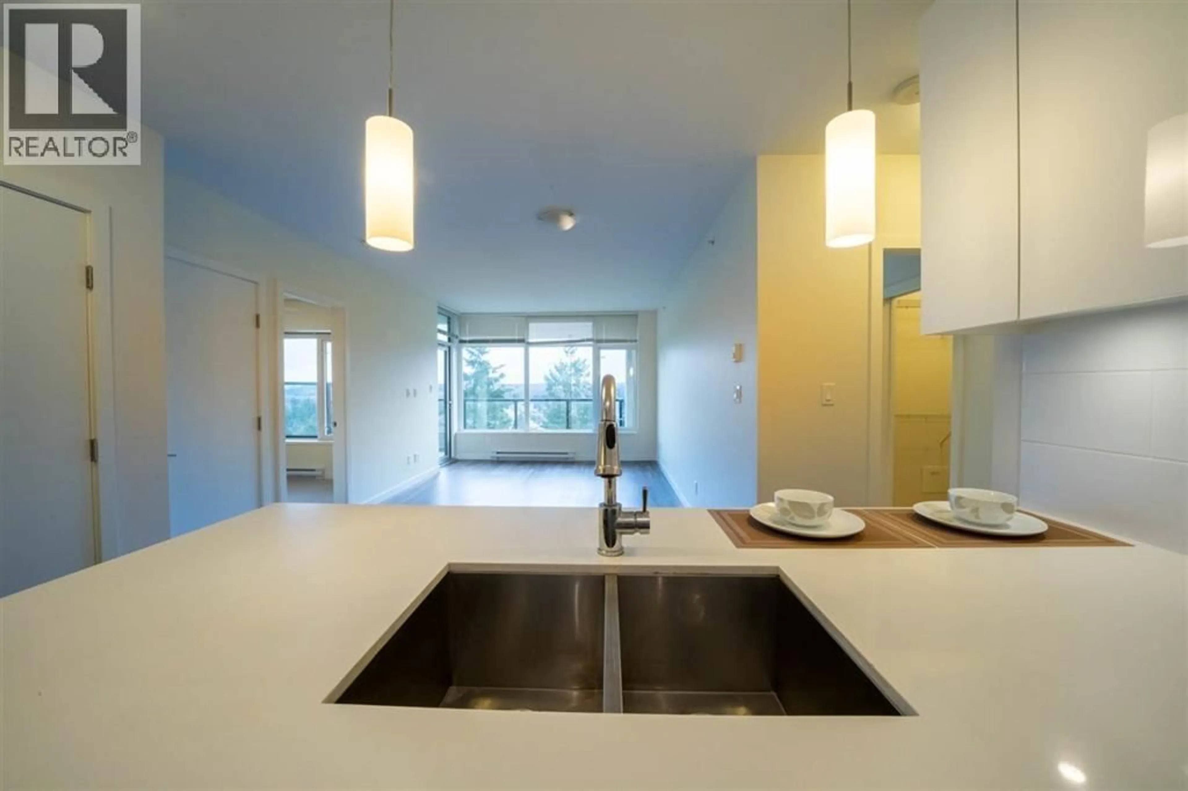1905 - 3080 LINCOLN AVENUE, Coquitlam, British Columbia V3B0L9
Contact us about this property
Highlights
Estimated valueThis is the price Wahi expects this property to sell for.
The calculation is powered by our Instant Home Value Estimate, which uses current market and property price trends to estimate your home’s value with a 90% accuracy rate.Not available
Price/Sqft$803/sqft
Monthly cost
Open Calculator
Description
VIEW! Welcome to 1123 Westwood by Onni, where breathtaking panoramic views of Mount Baker, the city skyline, and Burnaby Mountain await. This bright 2 bed 2 bath home offers an open and efficient layout with bedrooms on opposite sides for max privacy. Enjoy your morning coffee or evening unwind from the large balcony. The modern kitchen features stainless steel appliances, a gas cooktop, quartz countertops, and sleek glossy cabinetry. Resort-style amenities include an outdoor pool, hot tub, sauna, yoga studio, BBQ area, and a fully equipped fitness centre. Located steps to SkyTrain, Coquitlam Centre Mall, Glen Elementary, restaurants, schools, and Lafarge Lake, this is urban living at its finest. 1 LARGE parking & 1 locker. EV charger and 2 guests suites. OPEN HOUSE - SAT (Nov 22) 2-4PM (id:39198)
Property Details
Interior
Features
Exterior
Features
Parking
Garage spaces -
Garage type -
Total parking spaces 1
Condo Details
Amenities
Exercise Centre, Guest Suite, Laundry - In Suite
Inclusions
Property History
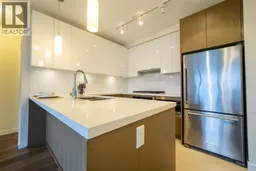 25
25
