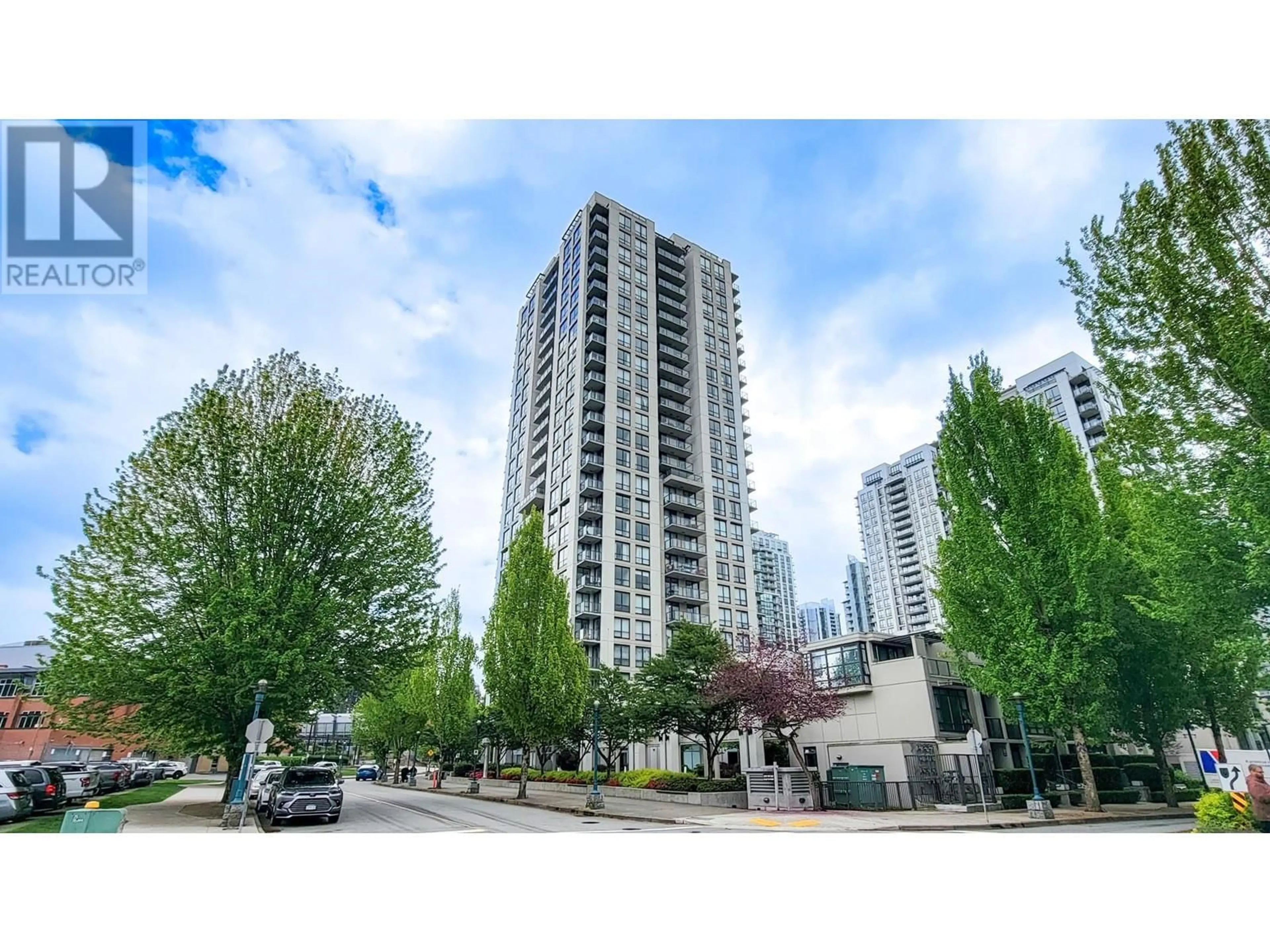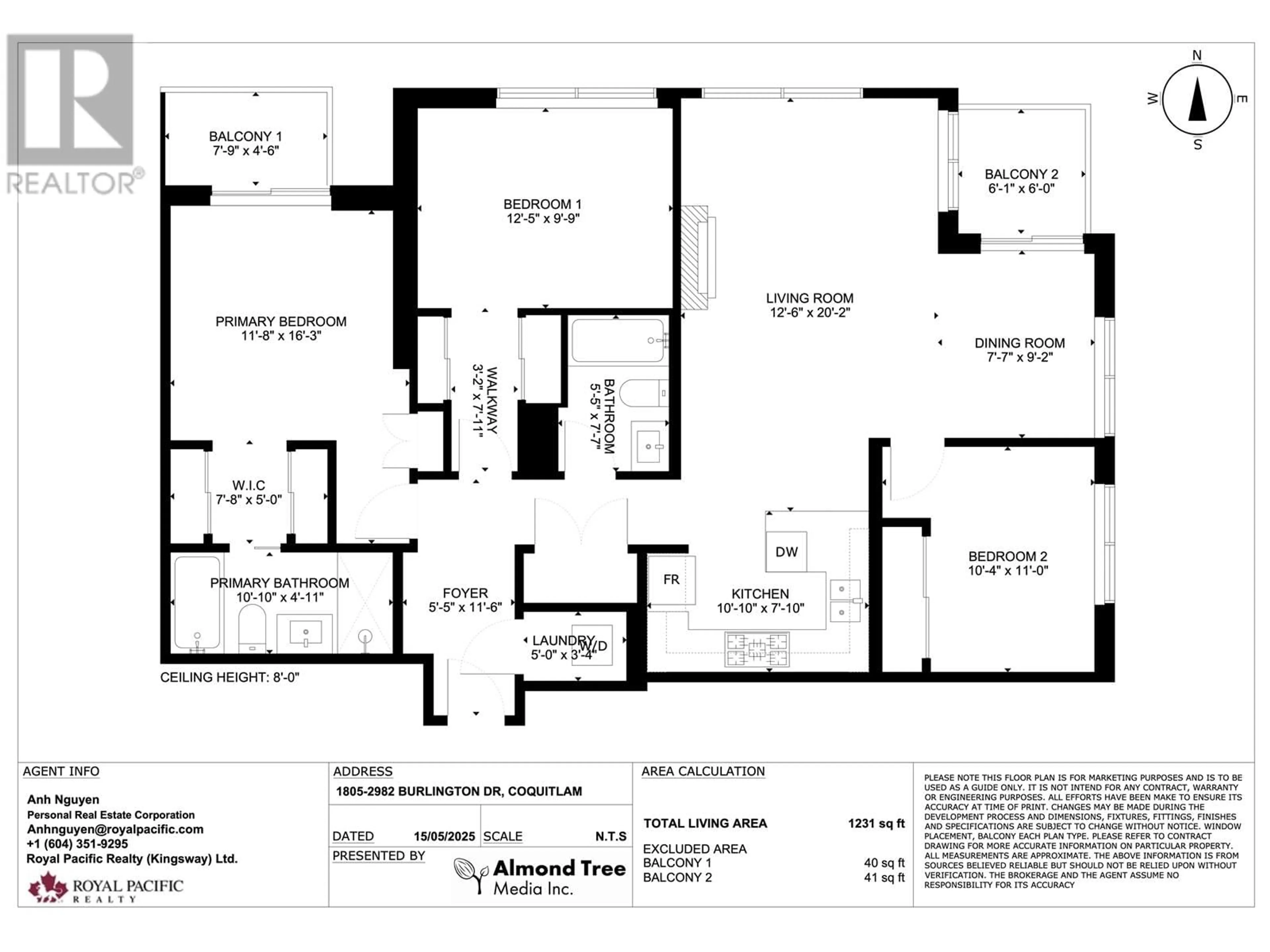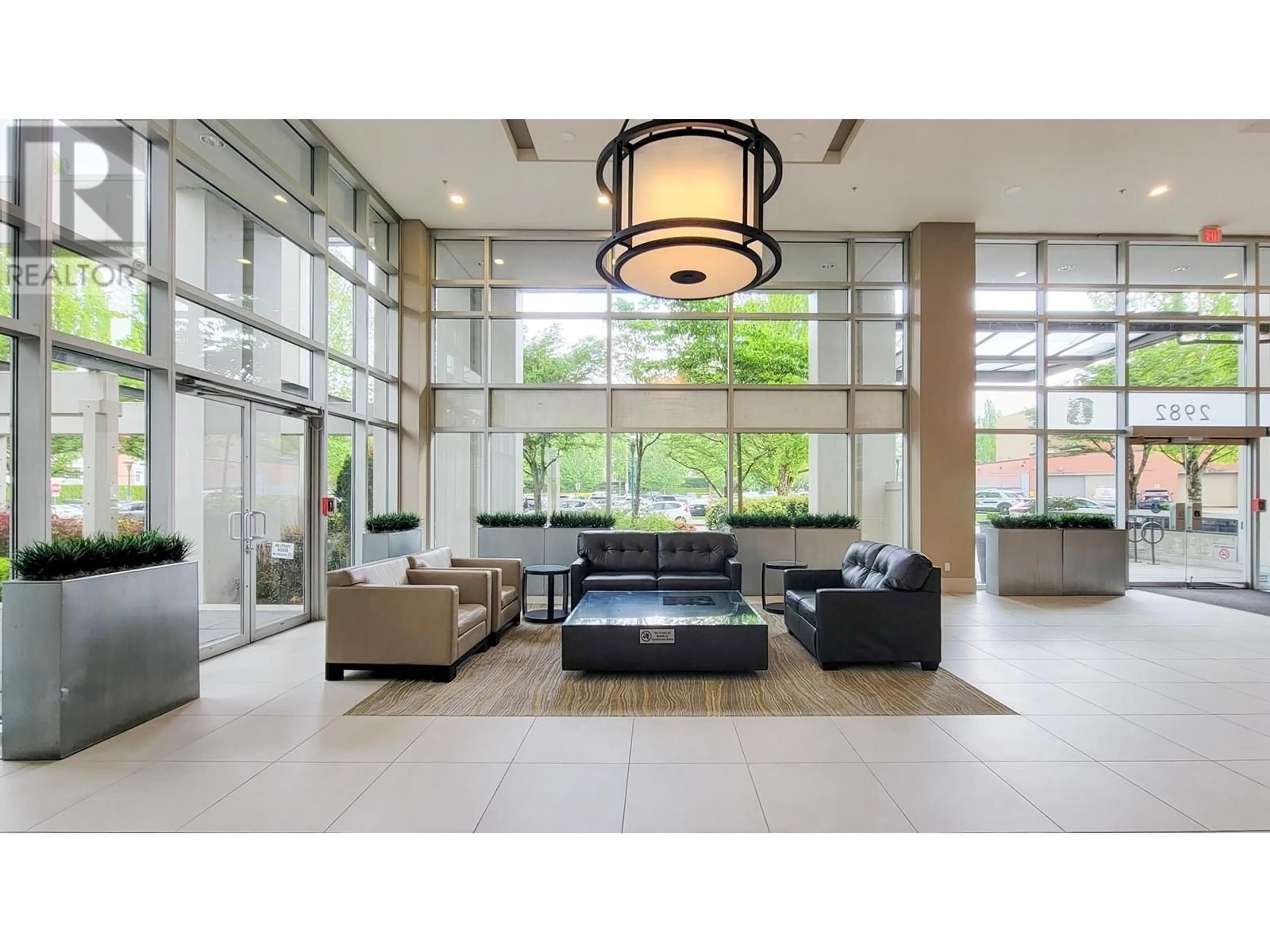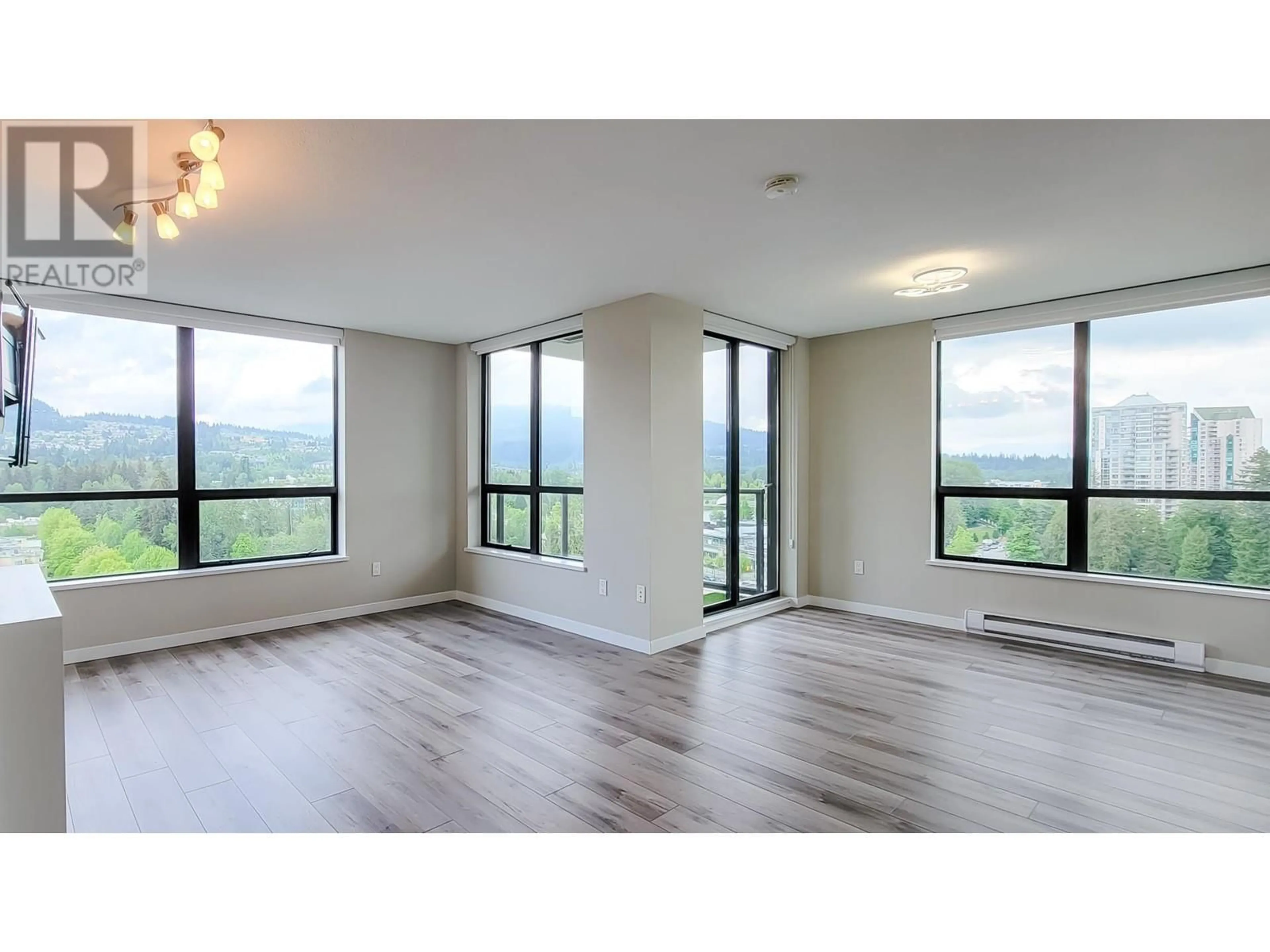1805 - 2982 BURLINGTON DRIVE, Coquitlam, British Columbia V3B0B3
Contact us about this property
Highlights
Estimated ValueThis is the price Wahi expects this property to sell for.
The calculation is powered by our Instant Home Value Estimate, which uses current market and property price trends to estimate your home’s value with a 90% accuracy rate.Not available
Price/Sqft$801/sqft
Est. Mortgage$4,209/mo
Maintenance fees$605/mo
Tax Amount (2024)$3,022/yr
Days On Market4 days
Description
MUST VISIT! Stunning Unobstructed North East Panoramic Mountain/ City and Lake view. Beautifully renovated and ready to move in with wide plan wood floor, stainless steel appliances, granite counter top, this CORNER 3bedrooms 2balconies home is minutes walking to Coquitlam centre mall, Elementary and Secondary schools, Douglas college, Lafarge lake and Skytrain stations. This Bosa-built building offers Sauna, guest suite, gym, meeting room, party room, garden, secured visitor parkings underground and lots more. Pet and Rental friendly building. EASY AND PLEASURE TO SHOW! (id:39198)
Property Details
Interior
Features
Exterior
Parking
Garage spaces -
Garage type -
Total parking spaces 1
Condo Details
Amenities
Exercise Centre
Inclusions
Property History
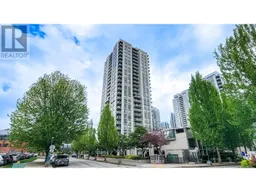 29
29
