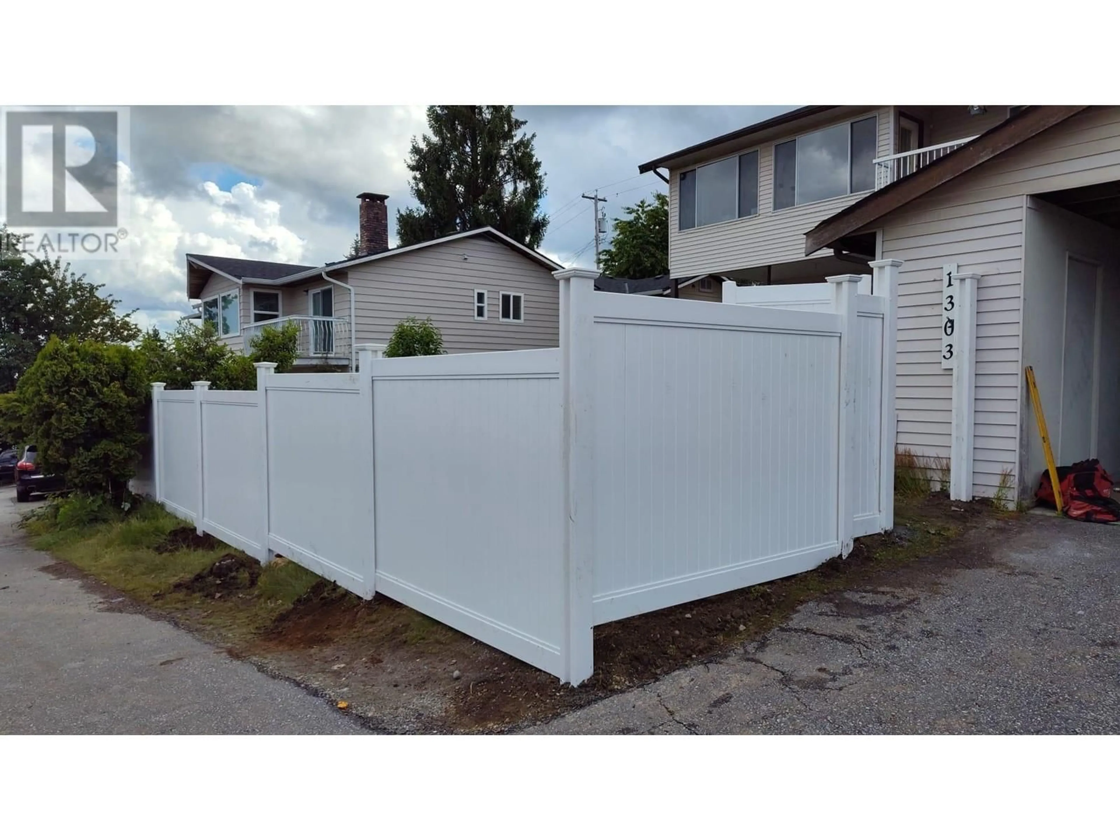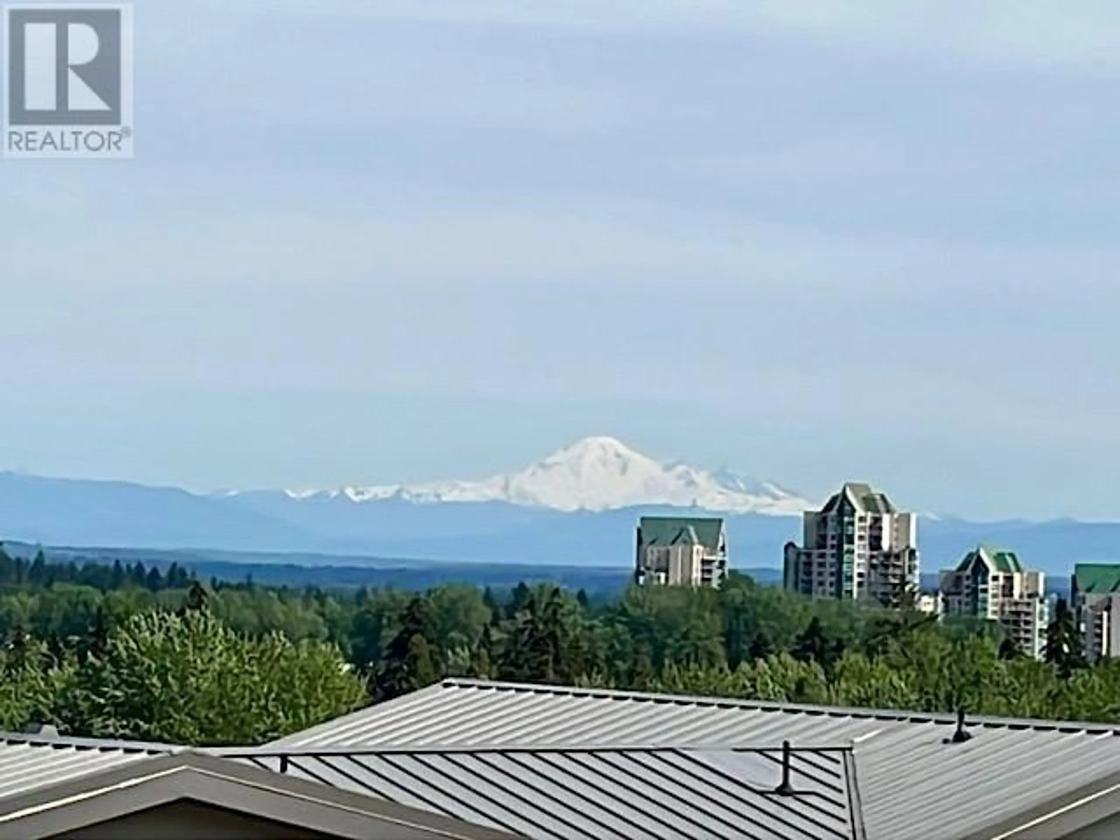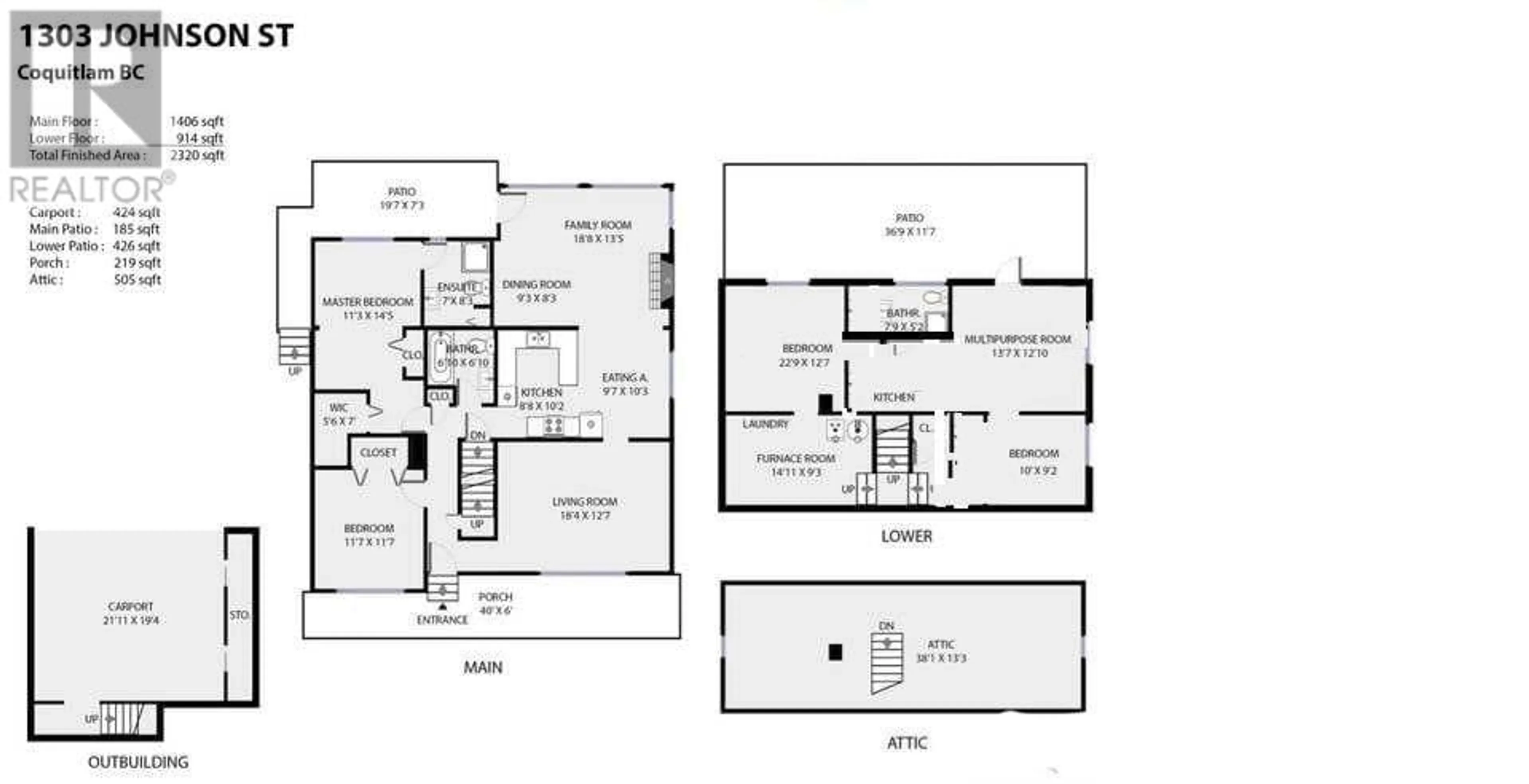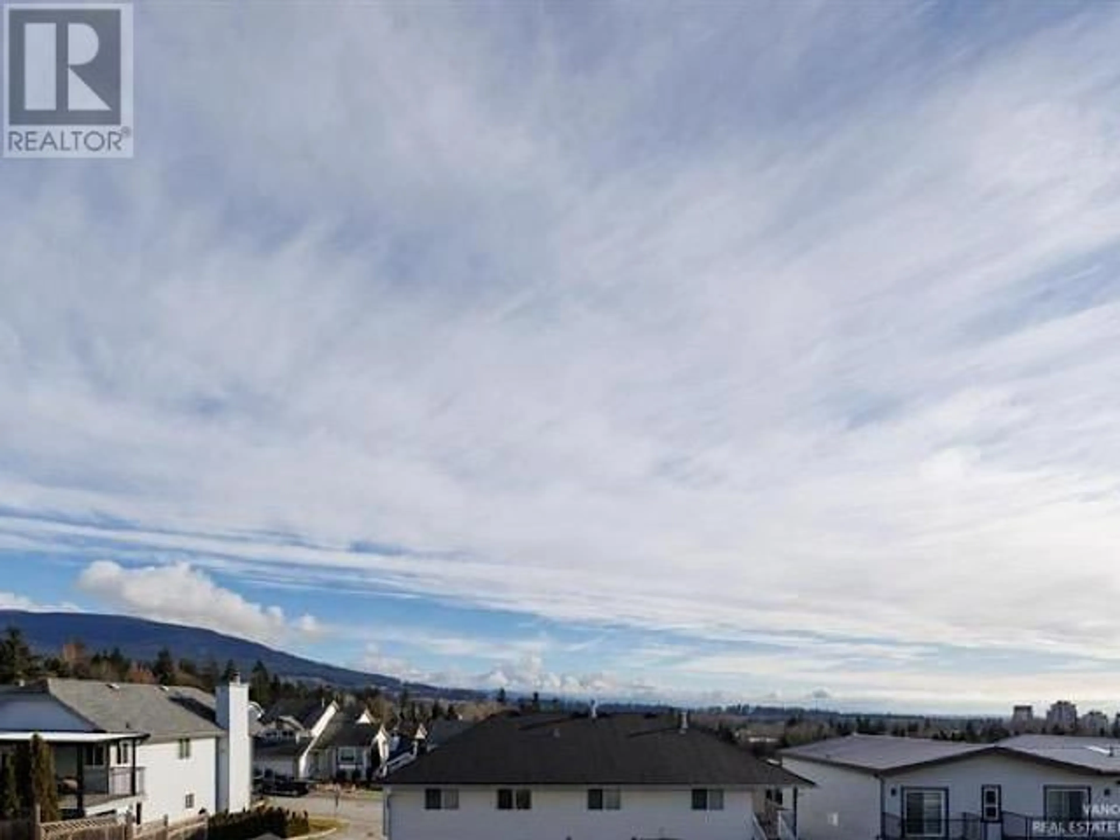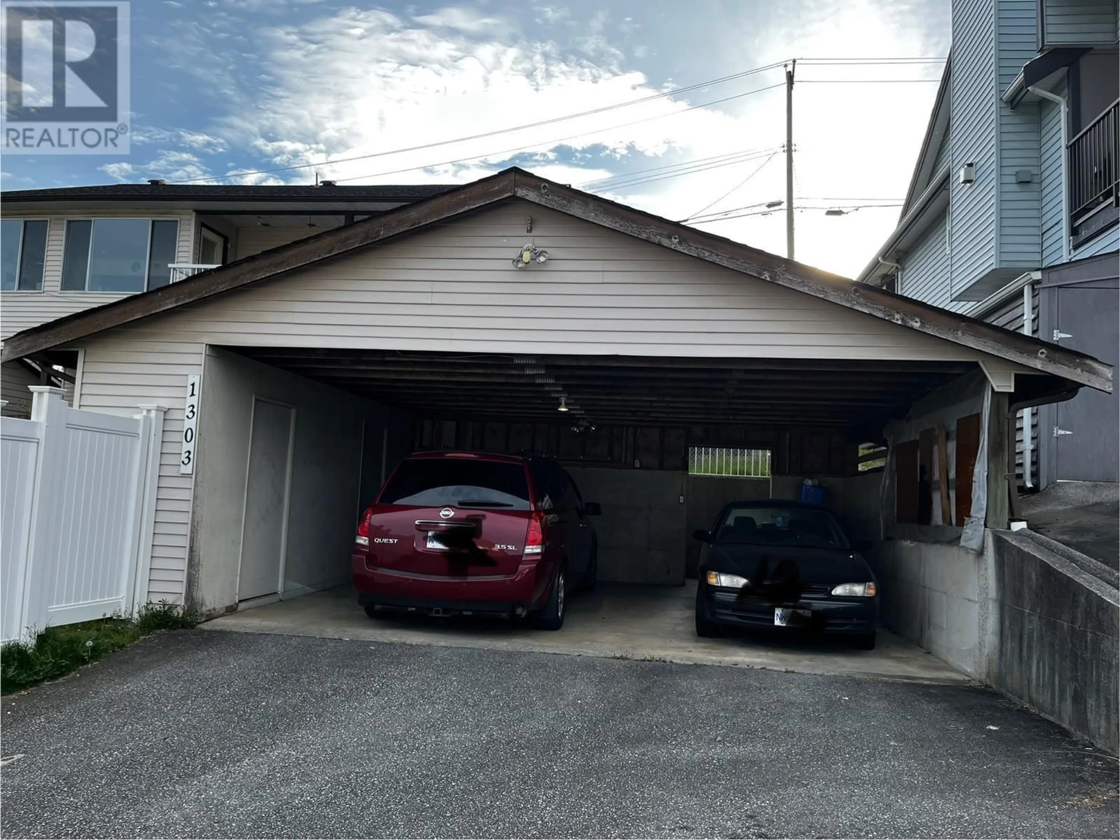1303 JOHNSON STREET, Coquitlam, British Columbia V3B4T6
Contact us about this property
Highlights
Estimated ValueThis is the price Wahi expects this property to sell for.
The calculation is powered by our Instant Home Value Estimate, which uses current market and property price trends to estimate your home’s value with a 90% accuracy rate.Not available
Price/Sqft$714/sqft
Est. Mortgage$7,120/mo
Tax Amount (2024)$4,292/yr
Days On Market30 days
Description
Home with a stunning Panoramic view of mountains (Mount Baker) on a 6,900 sqft lot in sought after Canyon Springs of Coquitlam! This five bedroom house is good to live, hold, renovate or build a new home. Walkout basment has a separate entrance and has been fully renovated in 2022 with new laundry set, appliances, furnace & wshrm. Great mortgage helper. Roof almost new replaced in 2019. Lane way access, secured area for pet, detached covered parking can be converted to a garage. Zoned to be converted to Duplex. Amazing location on the quiet side of the Johnson Street with stunning view of Mt. Baker. Walking distance to Coquitlam Centre, close to Douglas College, Lafarage Lake, City Centre, and Walton Elementary. Tenanted month to month. Completion is flexible. (id:39198)
Property Details
Interior
Features
Exterior
Parking
Garage spaces -
Garage type -
Total parking spaces 2
Property History
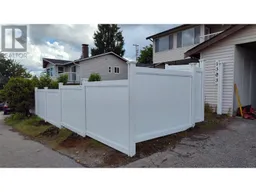 30
30
