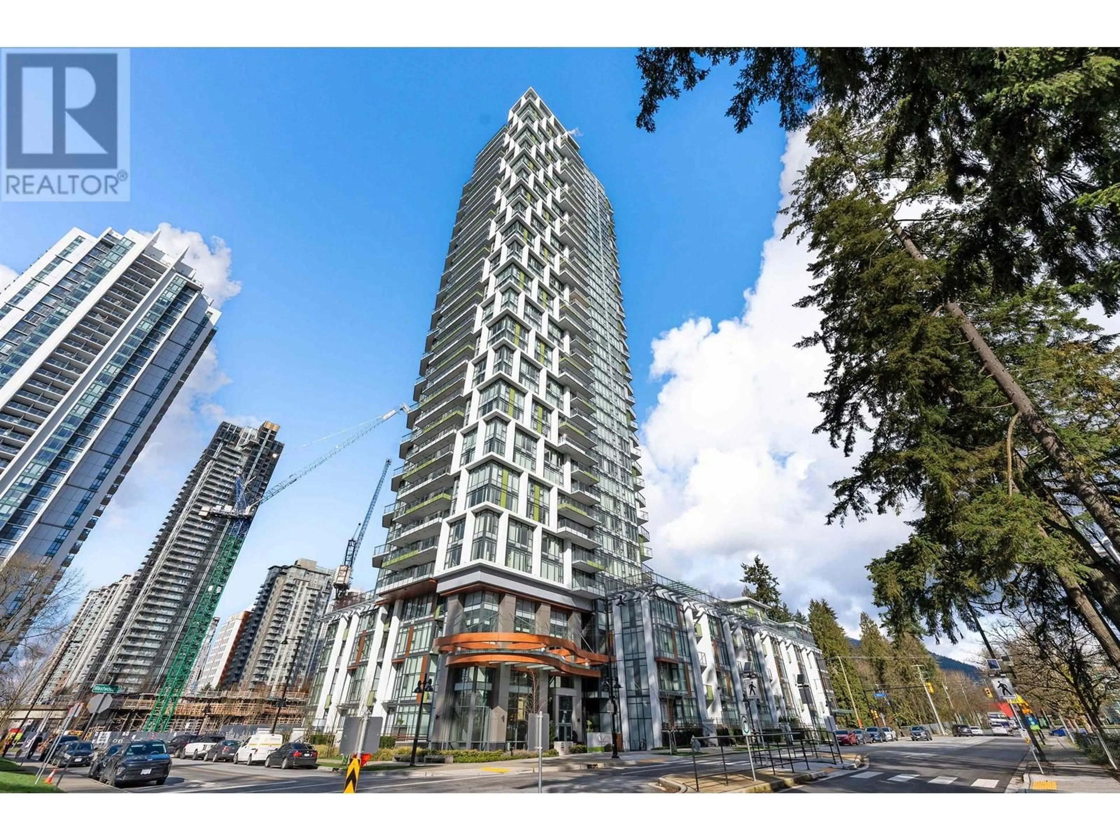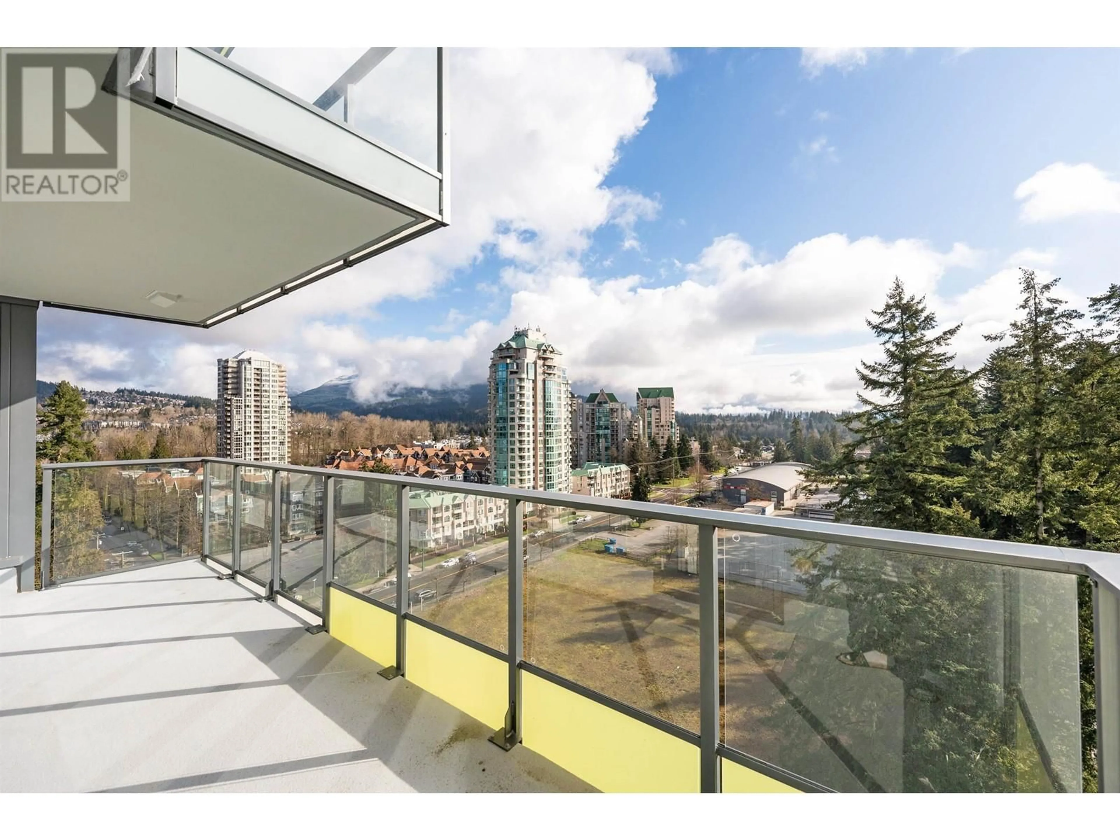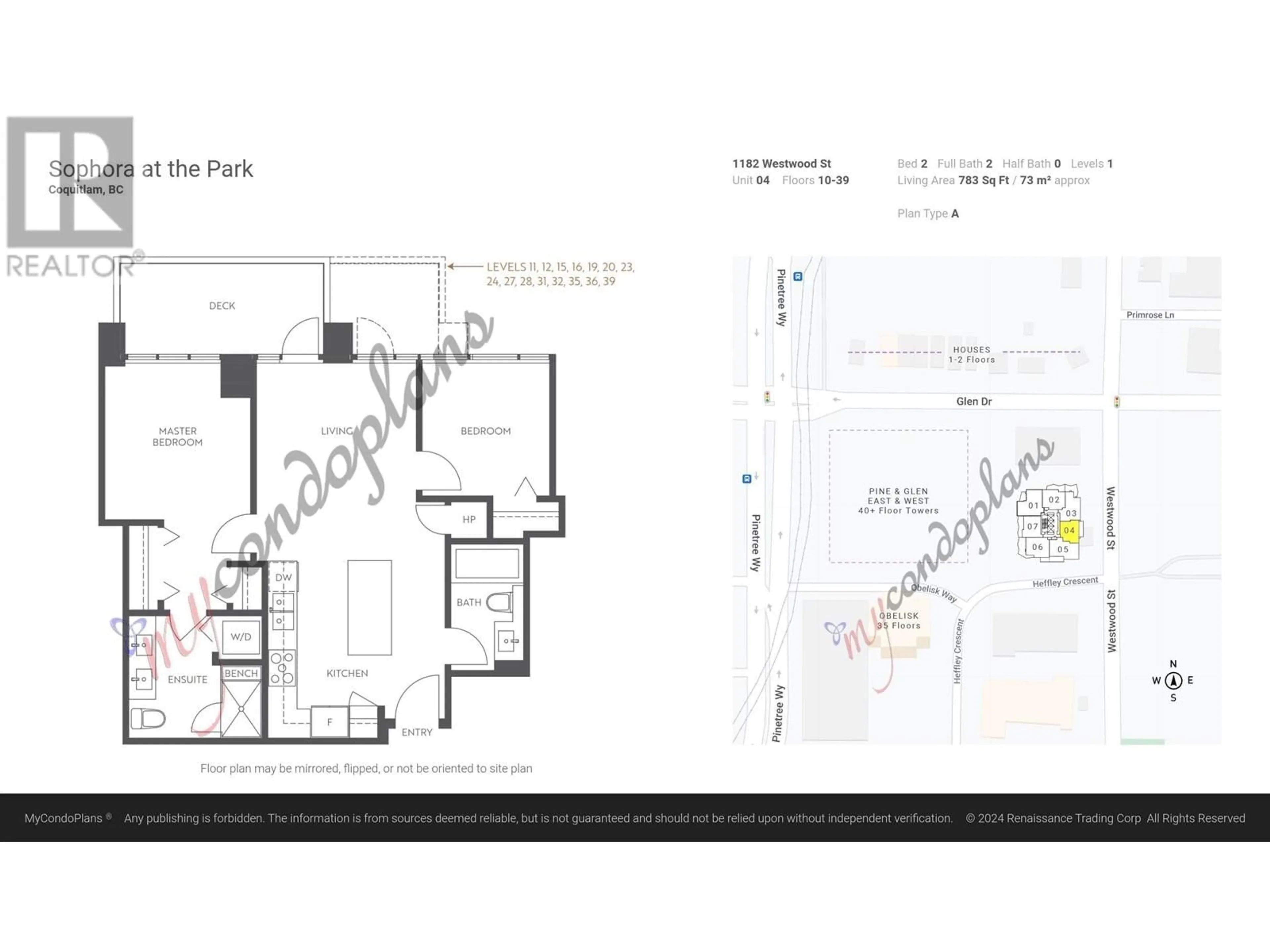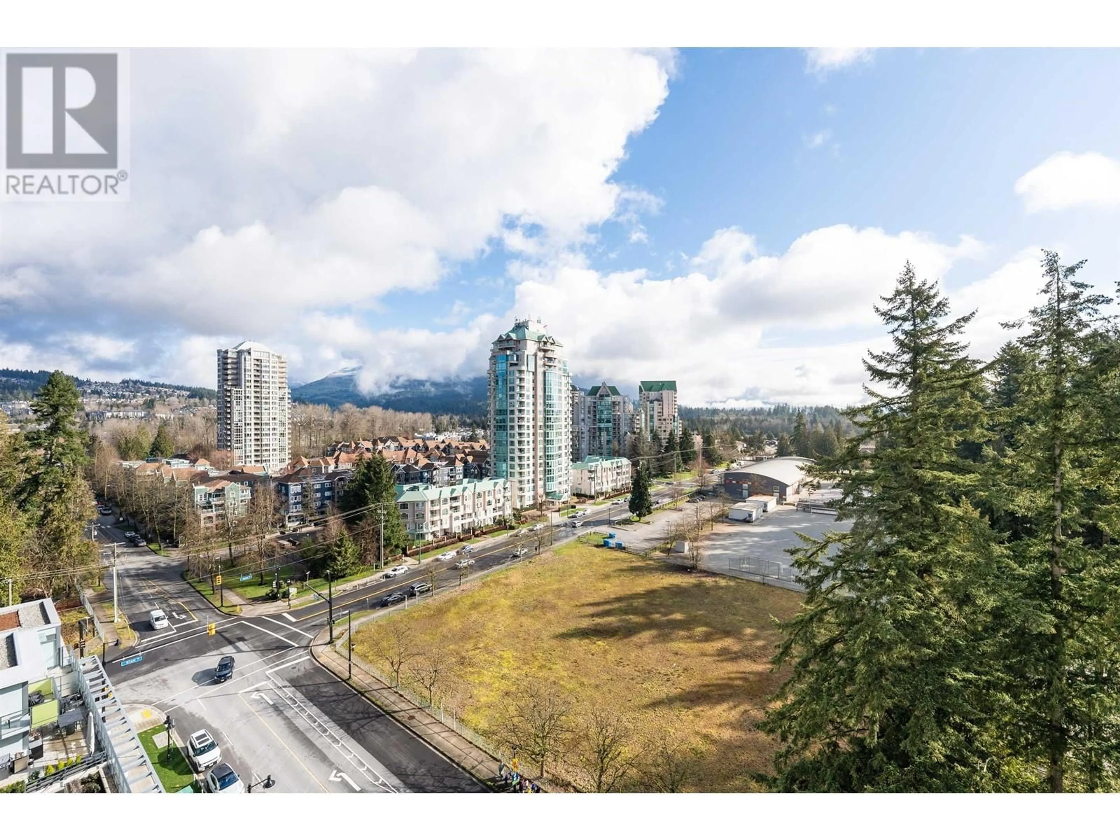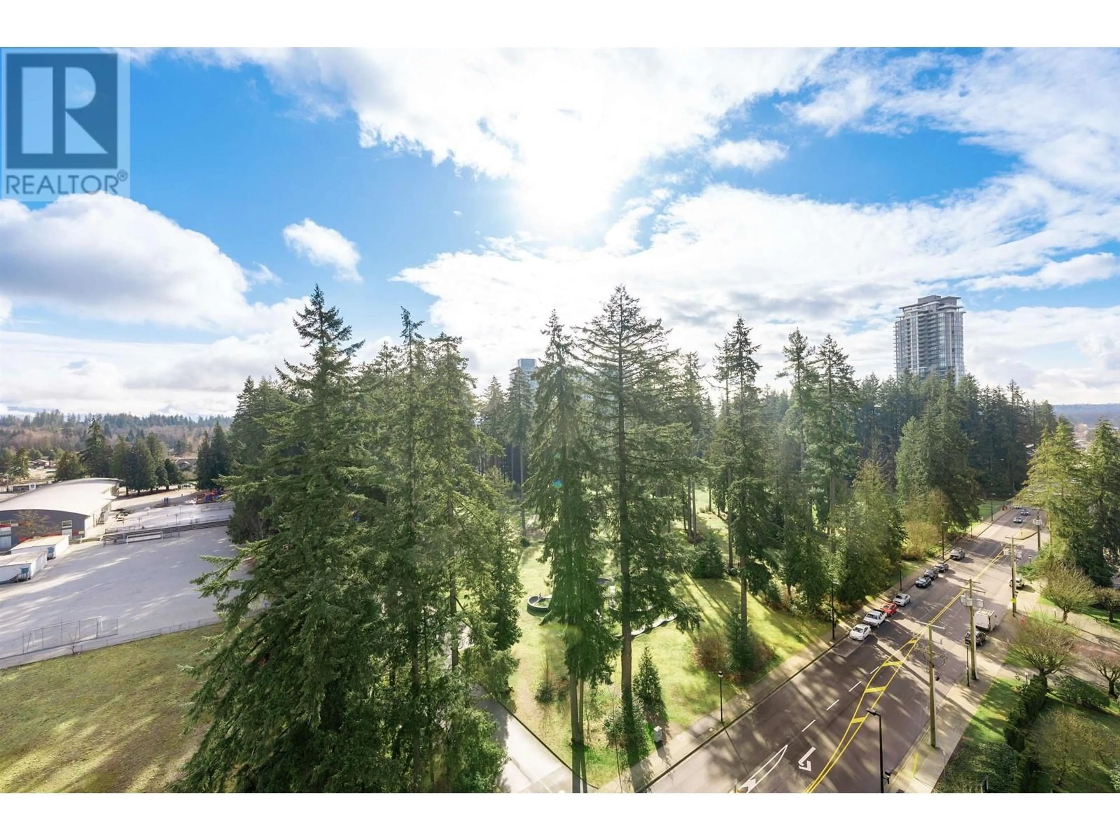1204 1182 WESTWOOD STREET, Coquitlam, British Columbia V3B0T9
Contact us about this property
Highlights
Estimated ValueThis is the price Wahi expects this property to sell for.
The calculation is powered by our Instant Home Value Estimate, which uses current market and property price trends to estimate your home’s value with a 90% accuracy rate.Not available
Price/Sqft$1,020/sqft
Est. Mortgage$3,431/mo
Maintenance fees$314/mo
Tax Amount ()-
Days On Market1 day
Description
Urban living at Sophora at the Park by Polygon! This Air-conditioned East-facing 2 beds 2 bath unit has a view towards Glen Park & Burke Mountain. Boast open concept, Hugh kitchen with Bosch Appliances, Quartz Countertops and Spacious Centre Island. Primary bedroom with with spa-inspired Ensuite, separate bedrooms for privacy. Good size balcony for relaxation and outdoor enjoyment. Amentities including clubhouse, party room, lounge, quiet reading-room, fitness centre, yoga studio, outdoor BBQ area and kids playground. Centrally located in Coquitlam Town Centre with easy access to skytrain, shops, cafes, pubs, restaurant, library, school, Douglas College & Lake LaFarge. Unit comes with 1 parking and 3 lockers for extra storage. Open house on April.5 Saturday from 2-4 pm. (id:39198)
Upcoming Open House
Property Details
Interior
Features
Exterior
Parking
Garage spaces 1
Garage type -
Other parking spaces 0
Total parking spaces 1
Condo Details
Amenities
Exercise Centre, Laundry - In Suite
Inclusions
Property History
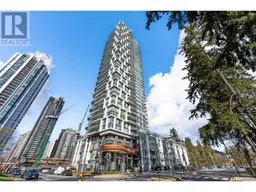 35
35
