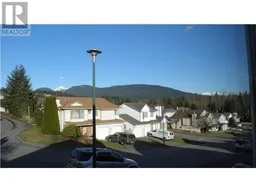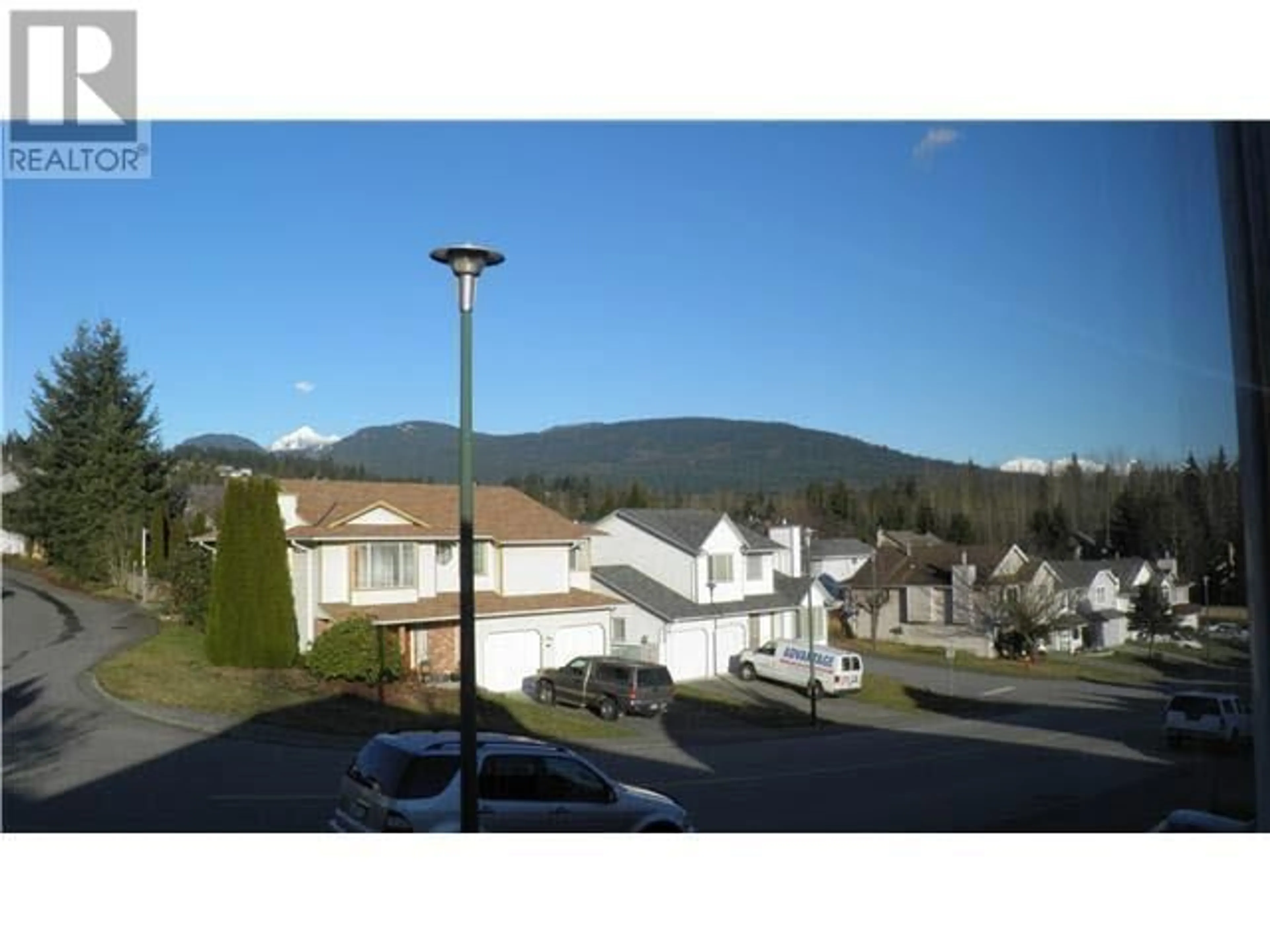1166 DURANT DRIVE, Coquitlam, British Columbia V3B6T3
Contact us about this property
Highlights
Estimated valueThis is the price Wahi expects this property to sell for.
The calculation is powered by our Instant Home Value Estimate, which uses current market and property price trends to estimate your home’s value with a 90% accuracy rate.Not available
Price/Sqft$615/sqft
Monthly cost
Open Calculator
Description
Great location for growing family and Senior laid back life style. This home is spacious with lots of natural light, 3 good size bedrooms up & 2 bedrooms suite down for mortgage helper. New gutter, new fence and retaining-wall, newer water tank and washing machine. Walking distance to Walton Elementary School, Pinetree Secondary School, Douglas College & Coquitlam Centre Mall, Library and swimming pool, city call and Lafarge lake make your life convenient and colorful all year around. (id:39198)
Property Details
Interior
Features
Exterior
Parking
Garage spaces -
Garage type -
Total parking spaces 4
Property History
 24
24





