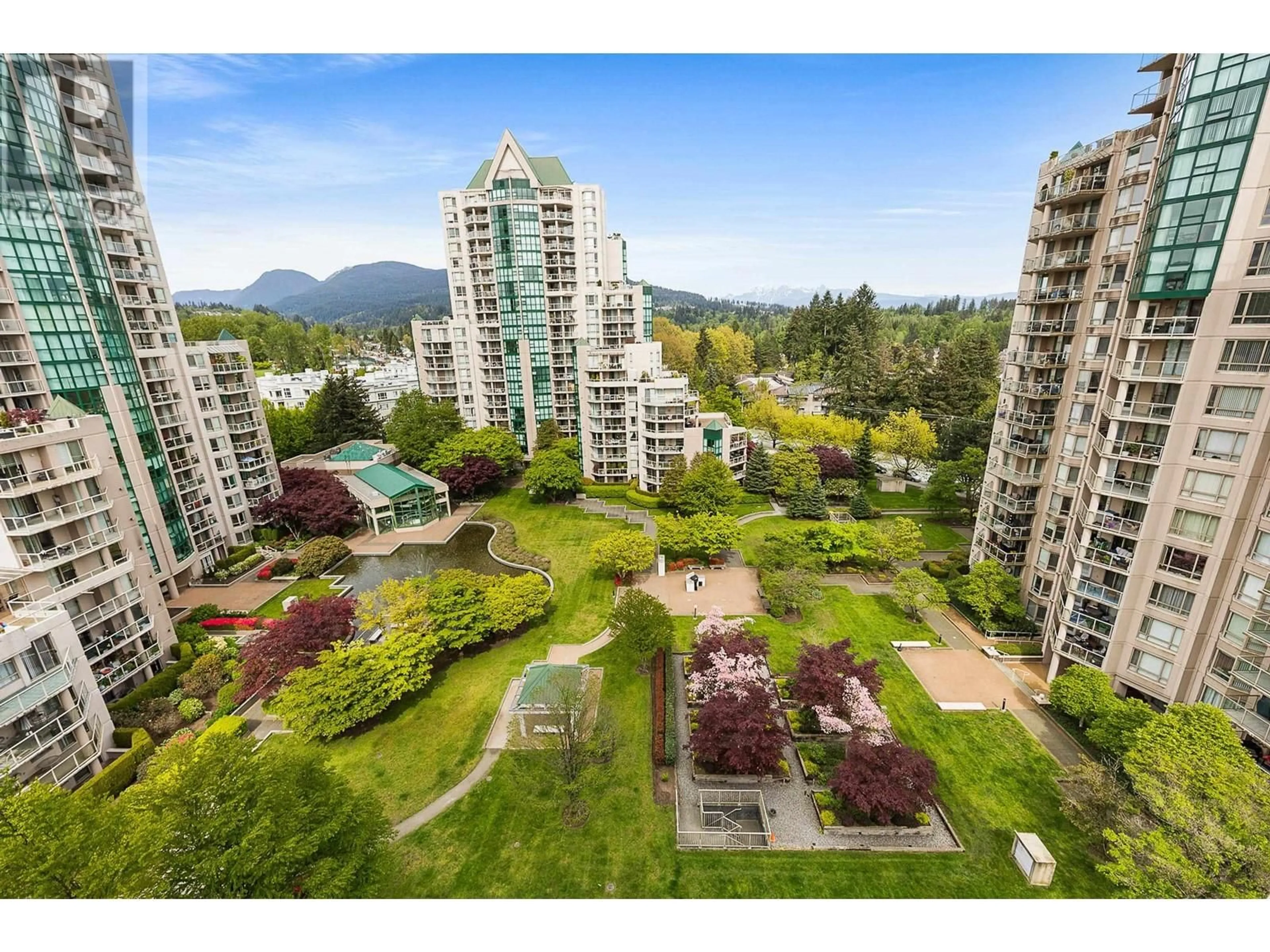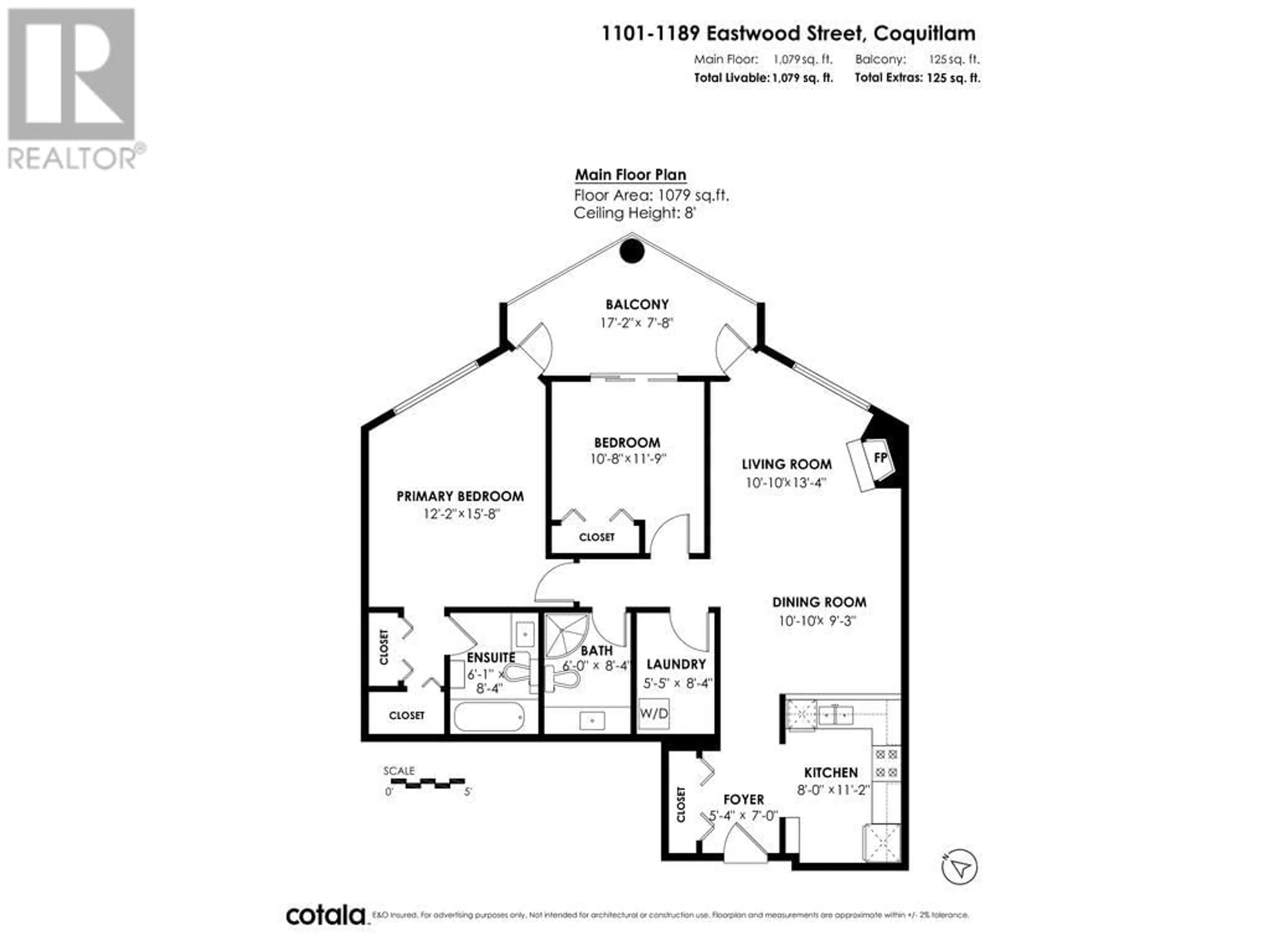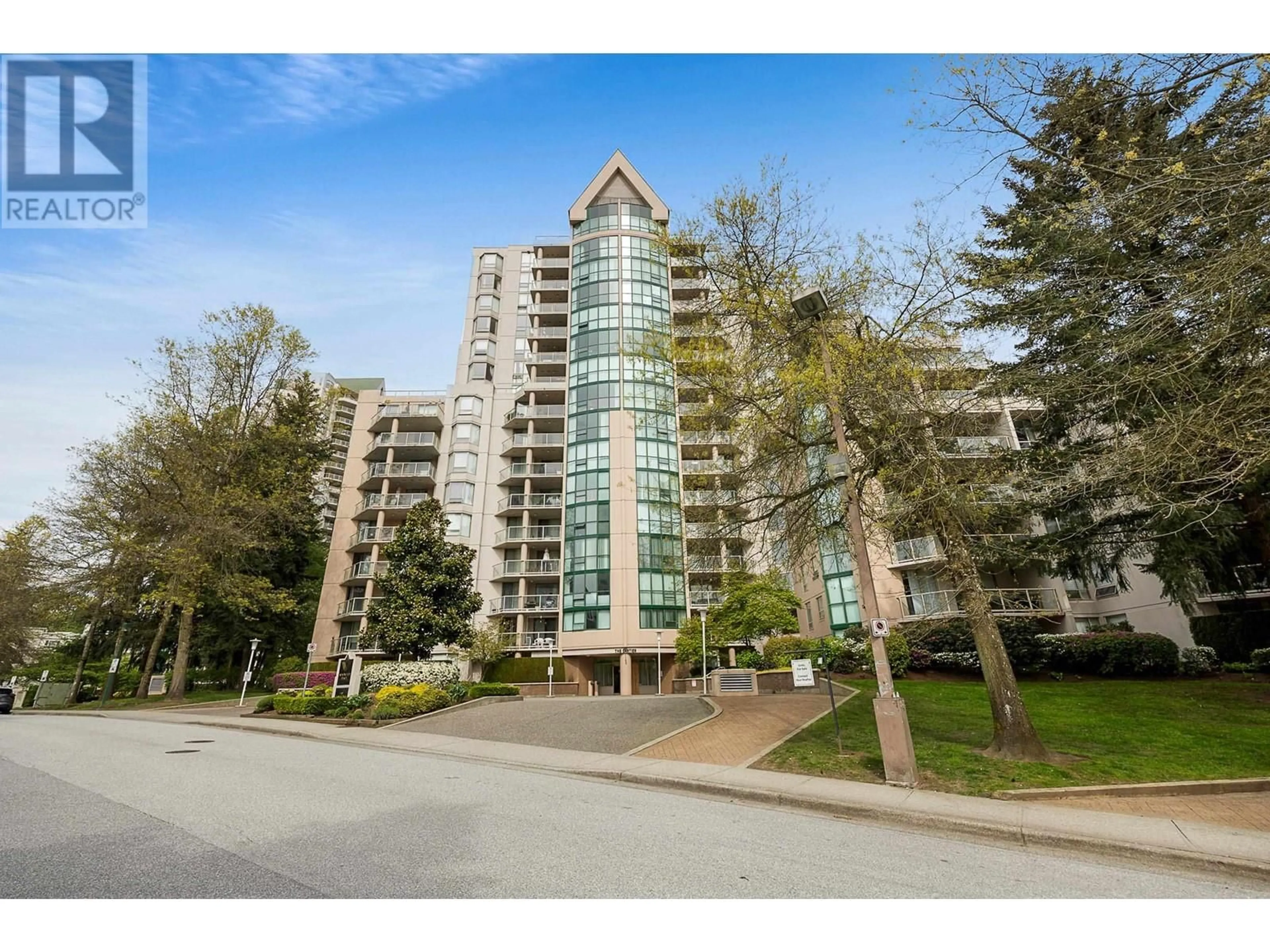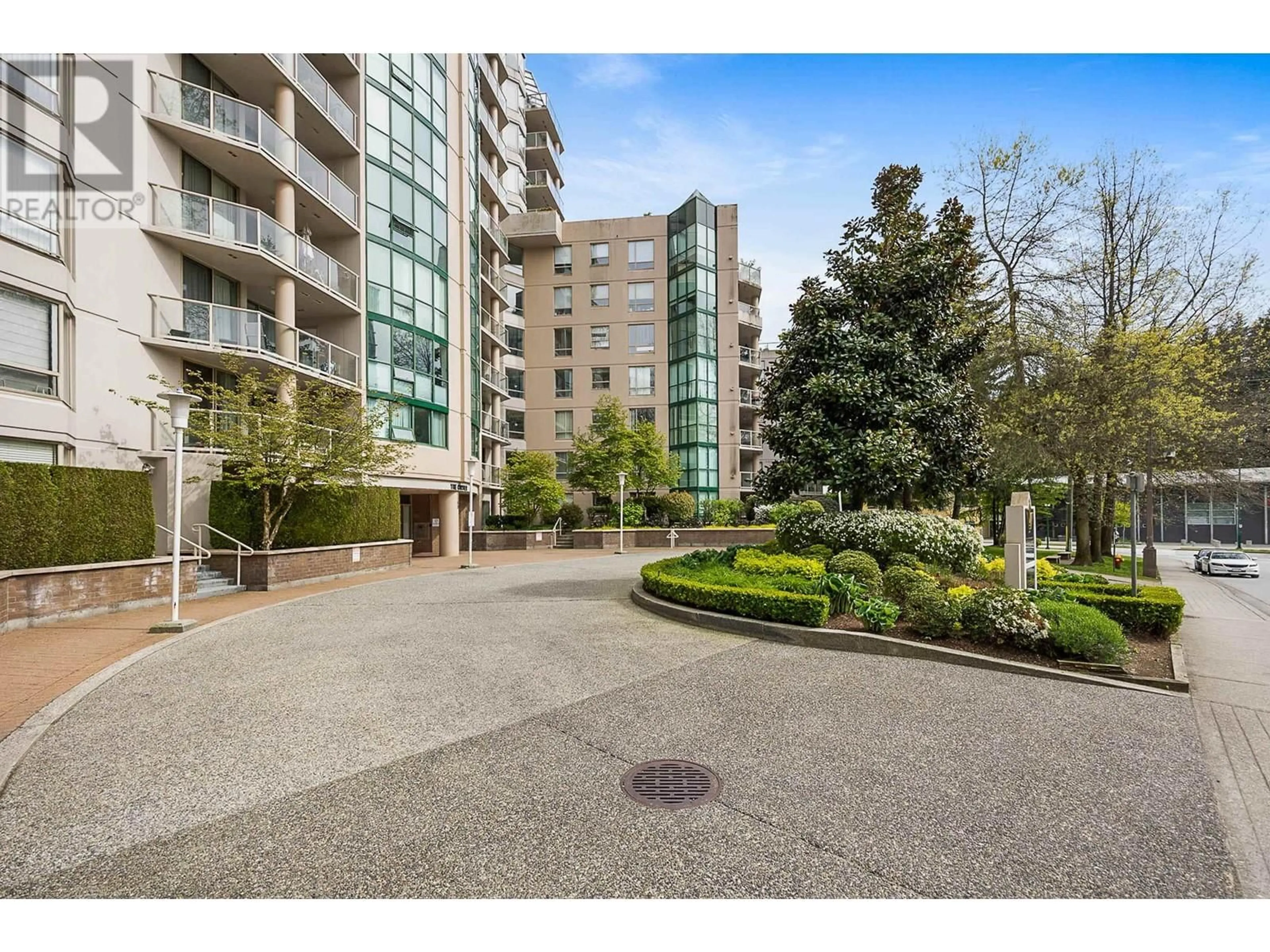1101 - 1189 EASTWOOD STREET, Coquitlam, British Columbia V3B7N5
Contact us about this property
Highlights
Estimated valueThis is the price Wahi expects this property to sell for.
The calculation is powered by our Instant Home Value Estimate, which uses current market and property price trends to estimate your home’s value with a 90% accuracy rate.Not available
Price/Sqft$694/sqft
Monthly cost
Open Calculator
Description
Welcome to The Cartier, built by Bosa. Gorgeous mountain and courtyard VIEWS, this 2 bed, 2 bath (1,079sf) has plenty of upgrades. This well maintained unit has upgraded laminate throughout, updated kitchen with newer SS appliance package, convection cooktop, high end hood fan, Silgranite sink and matching faucet, soft close cabinetry, and custom backsplash. Open living space with crown moulding, updated LED lighting, custom blackout blinds throughout, refreshed paint. Laundry room has newer LG washer and dryer with top of the line features and laundry room storage units. This bright living space opens to large 125sf balcony overlooking mountain and courtyard views, and winter views of Lafarge Lake. Walking distance to Douglas College, Coquitlam Centre, Lafarge Lake, transit, and more! (id:39198)
Property Details
Interior
Features
Exterior
Features
Parking
Garage spaces -
Garage type -
Total parking spaces 1
Condo Details
Amenities
Exercise Centre, Recreation Centre, Laundry - In Suite
Inclusions
Property History
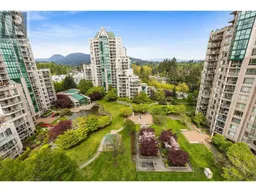 37
37
