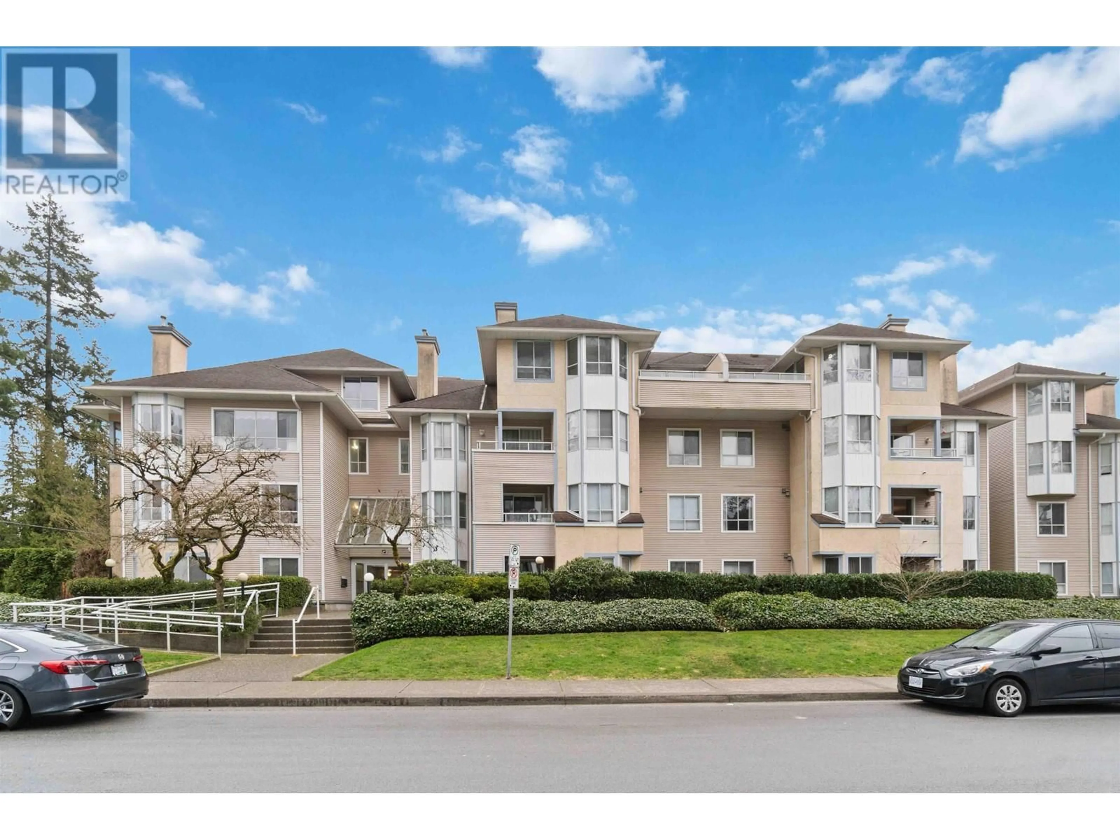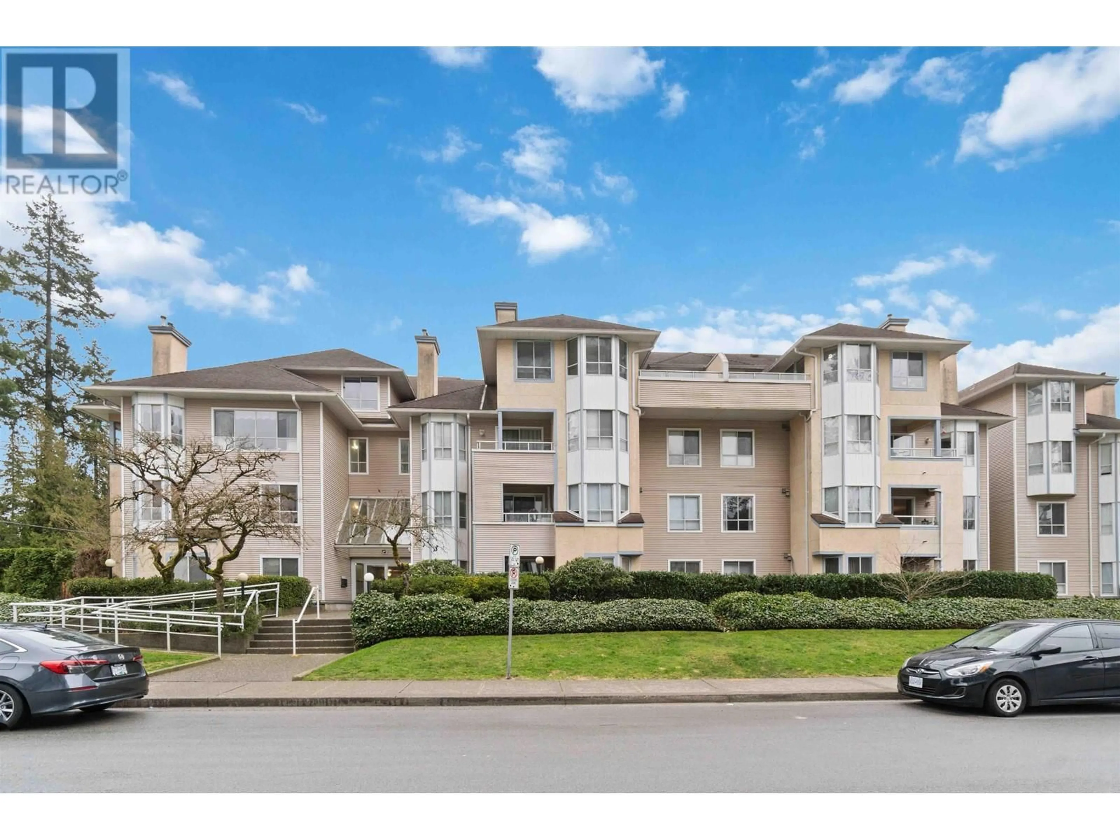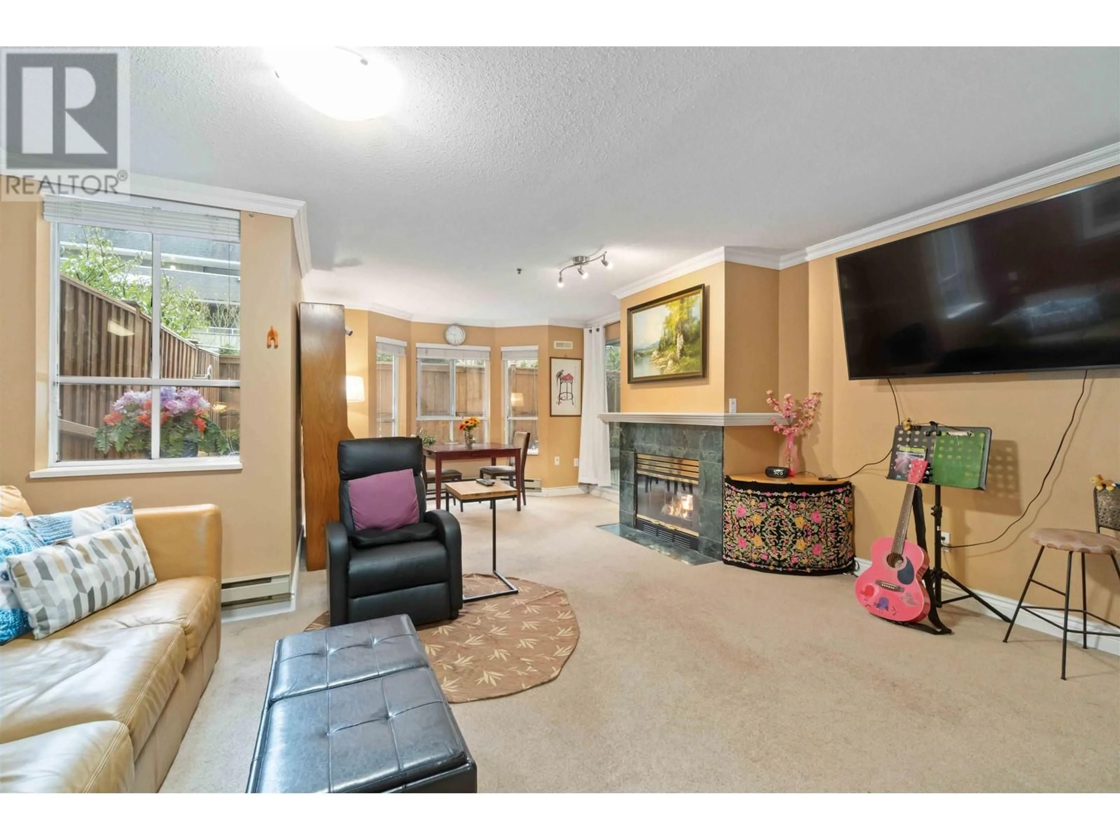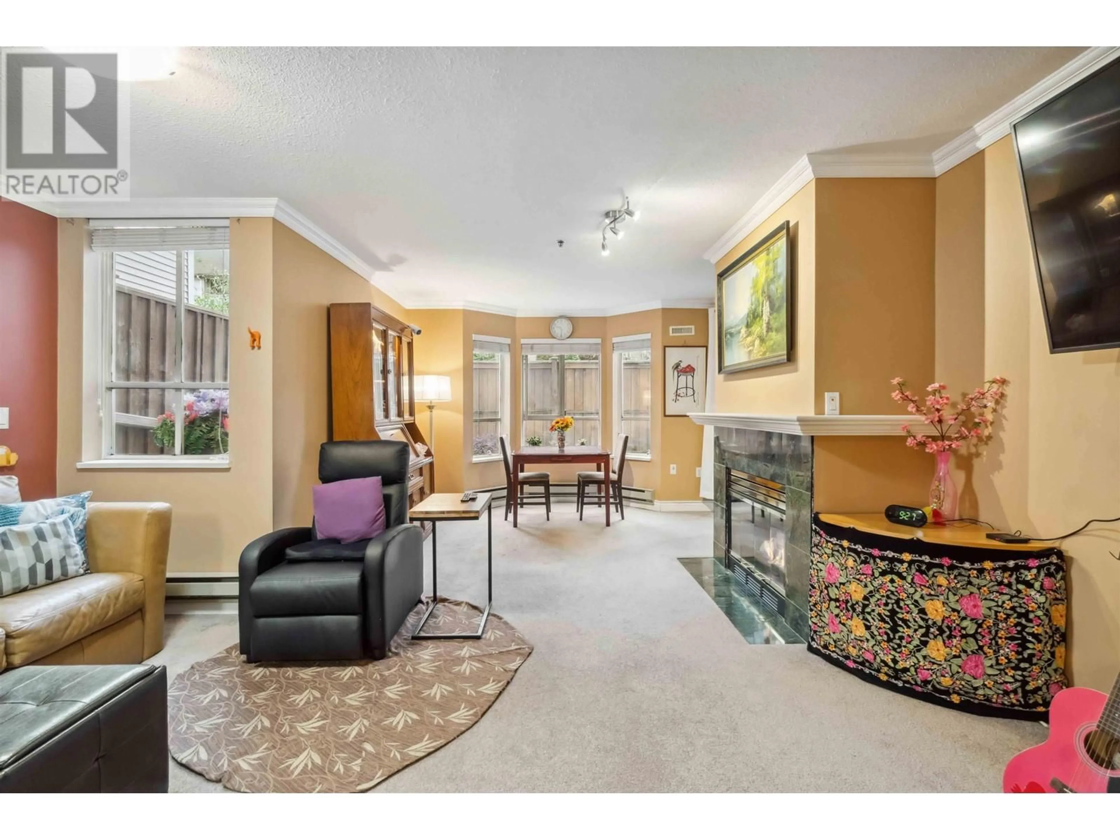102 - 1175 HEFFLEY CRESCENT, Coquitlam, British Columbia V3B7J2
Contact us about this property
Highlights
Estimated valueThis is the price Wahi expects this property to sell for.
The calculation is powered by our Instant Home Value Estimate, which uses current market and property price trends to estimate your home’s value with a 90% accuracy rate.Not available
Price/Sqft$657/sqft
Monthly cost
Open Calculator
Description
VIEW VIRTUAL TOUR! Fantastic Location! Spacious 1 Bedroom + Den Condo in Sought-After Park Manor In North Coquitlam. This well-kept ground-floor unit features a generous layout and a large, private, wrap-around patio-perfect for BBQs, kids, or pets. The flex room offers flexibility for a home office or pantry. Cozy living room with gas fireplace. Large primary bedroom with semi-ensuite. Located in the heart of Coquitlam with a Walk Score of 90, you´re just a short stroll to the Evergreen SkyTrain, Coquitlam Centre Mall, Lafarge Lake, Douglas College, Town Centre Park, library, city hall, pool, and gym. Ideal for first-time buyers or investors-don´t miss this opportunity! Strata windup potential-Owners have passed vote to list the property for strata windup sale. (id:39198)
Property Details
Interior
Features
Exterior
Parking
Garage spaces -
Garage type -
Total parking spaces 1
Condo Details
Amenities
Laundry - In Suite
Inclusions
Property History
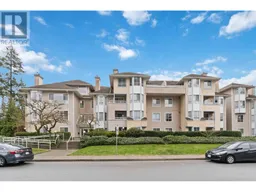 31
31
