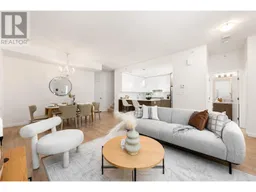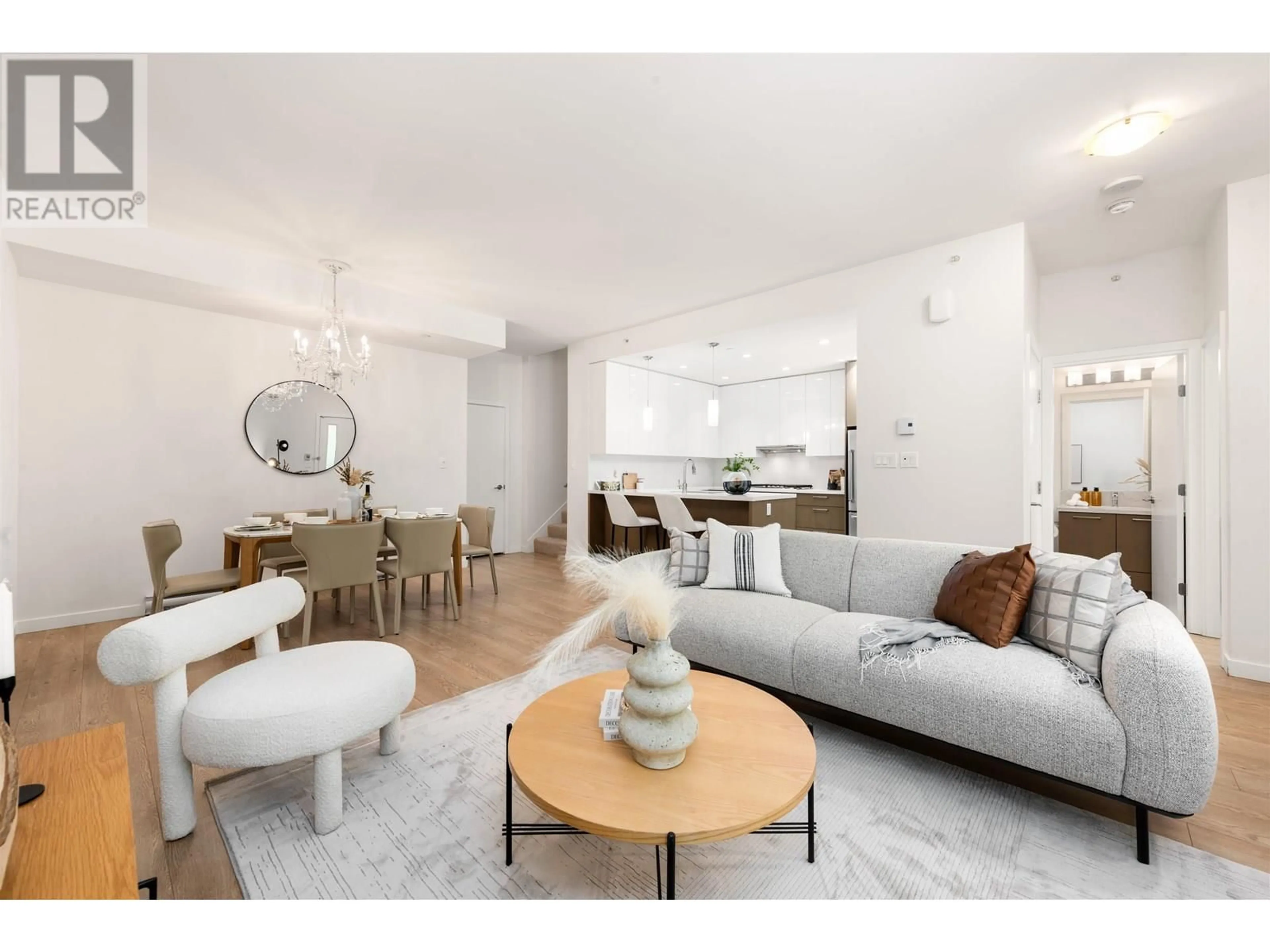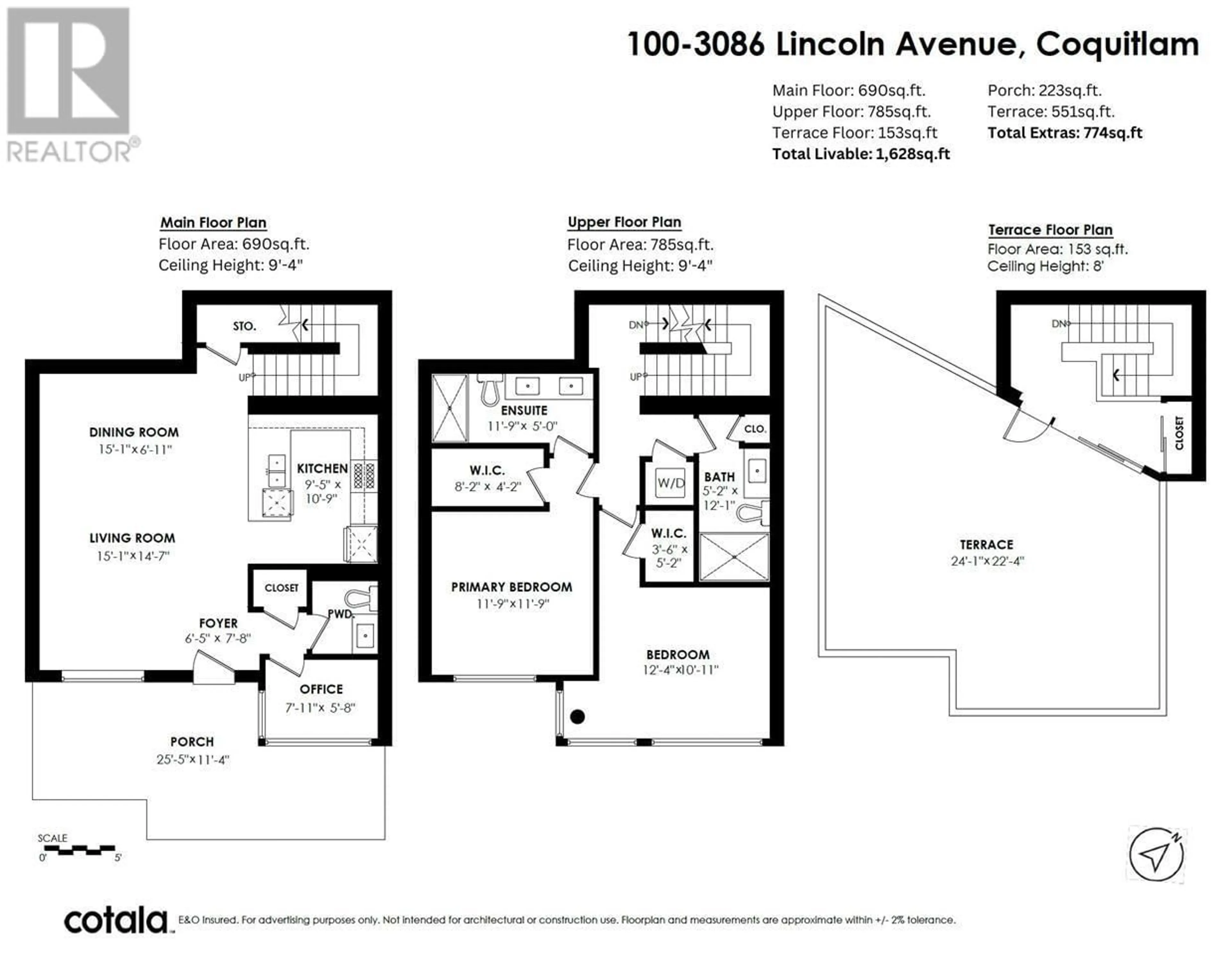100 - 3086 LINCOLN AVENUE, Coquitlam, British Columbia V3B7K8
Contact us about this property
Highlights
Estimated valueThis is the price Wahi expects this property to sell for.
The calculation is powered by our Instant Home Value Estimate, which uses current market and property price trends to estimate your home’s value with a 90% accuracy rate.Not available
Price/Sqft$638/sqft
Monthly cost
Open Calculator
Description
UPDATE!! OPEN HOUSE SATURDAY 3:30-4:30PM. Ever wish you could smash together the privacy of a townhouse, the views of a penthouse, and the perks of a luxury tower? Dreams have now met reality. This 3-level, concrete-built stunner gives you nearly 1,630 square ft of living with 750+ square ft of outdoor space-including a rooftop terrace that feels like your own backyard in the sky. Soaring 9´4" ceilings, a legit den, 2 walk-in closets, full-size laundry, and direct street access for that walk-up feel. Cook like a chef with KitchenAid appliances, relax in your spa-inspired ensuite, then chat with the concierge before you hit the gym, sauna, steam room or pool. 2 parking stalls across from each other + locker, visitor parking galore. This one lives differently. Watch the full tour= (id:39198)
Property Details
Interior
Features
Exterior
Features
Parking
Garage spaces -
Garage type -
Total parking spaces 2
Condo Details
Amenities
Exercise Centre, Recreation Centre, Guest Suite, Laundry - In Suite
Inclusions
Property History
 40
40




