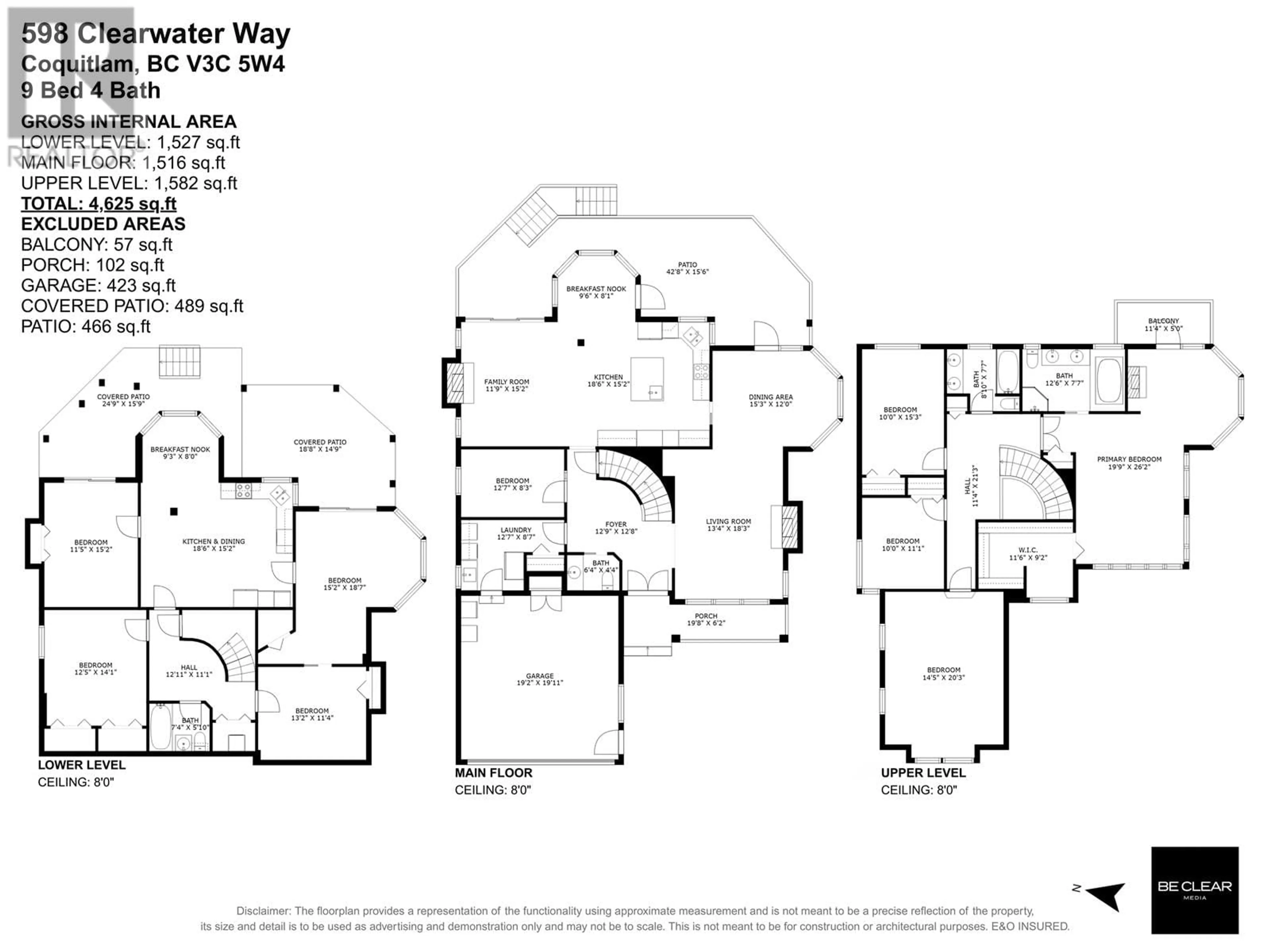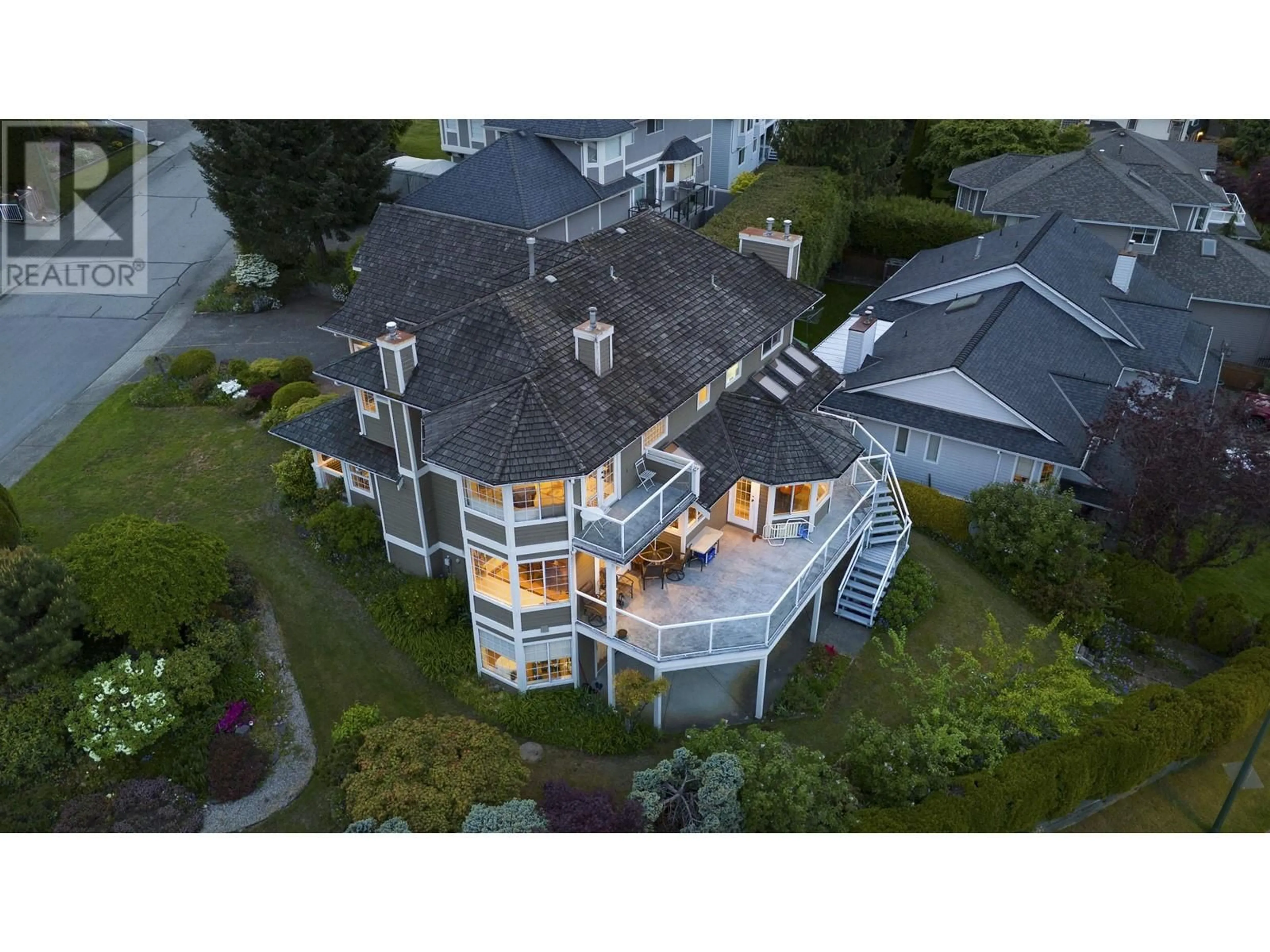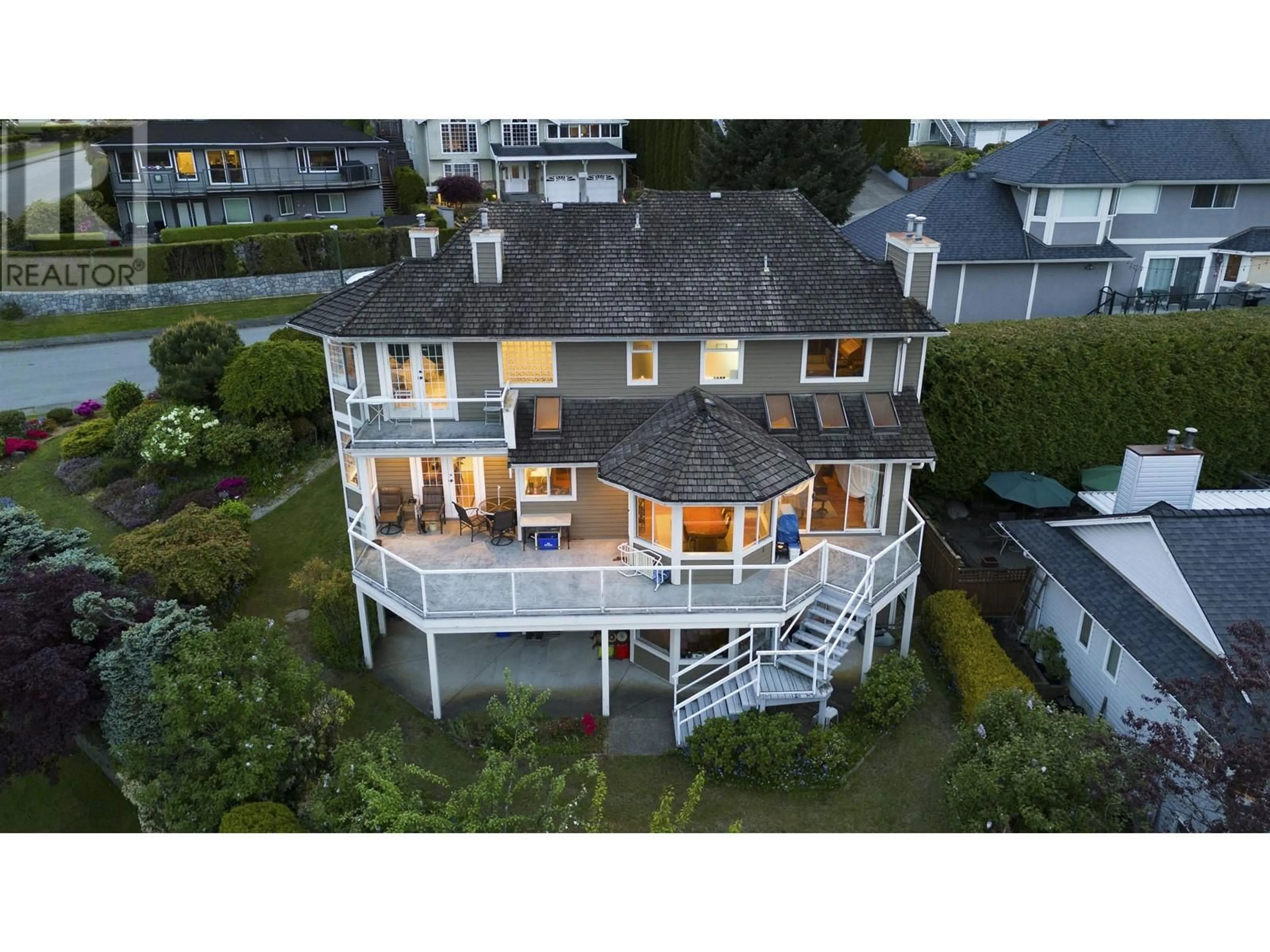598 CLEARWATER WAY, Coquitlam, British Columbia V3C5W4
Contact us about this property
Highlights
Estimated valueThis is the price Wahi expects this property to sell for.
The calculation is powered by our Instant Home Value Estimate, which uses current market and property price trends to estimate your home’s value with a 90% accuracy rate.Not available
Price/Sqft$475/sqft
Monthly cost
Open Calculator
Description
Welcome to 598 Clearwater, a beautifully designed home that blends upscale comfort with sweeping panoramic views. Perfectly situated in one of the area´s most desirable neighbourhoods, this property offers privacy, stunning views, functionality, and effortless indoor-outdoor living with an award winning garden. The open-concept living room flows into a gourmet kitchen equipped with high-end stainless steel appliances, granite countertops, and a large island-ideal for both entertaining and everyday living. Downstairs feature a 3 bed mortgage helper offer great rental income. Located minutes from hiking trails, shopping, golf courses, and top-rated schools. Whether you´re seeking a forever home or a peaceful retreat with unbeatable views, this exceptional property delivers on every level. Book your appointment today! (id:39198)
Property Details
Interior
Features
Exterior
Parking
Garage spaces -
Garage type -
Total parking spaces 4
Property History
 40
40




