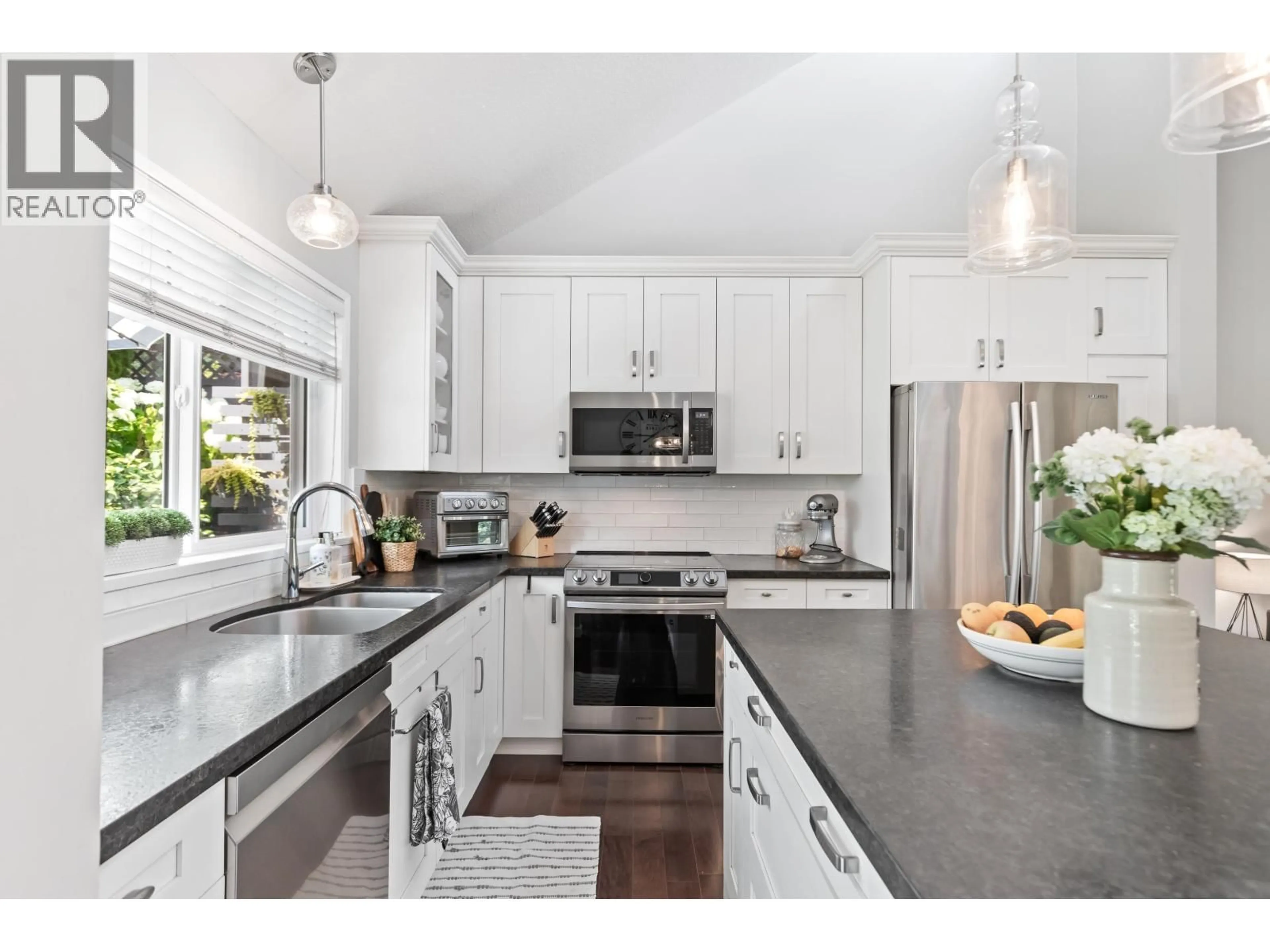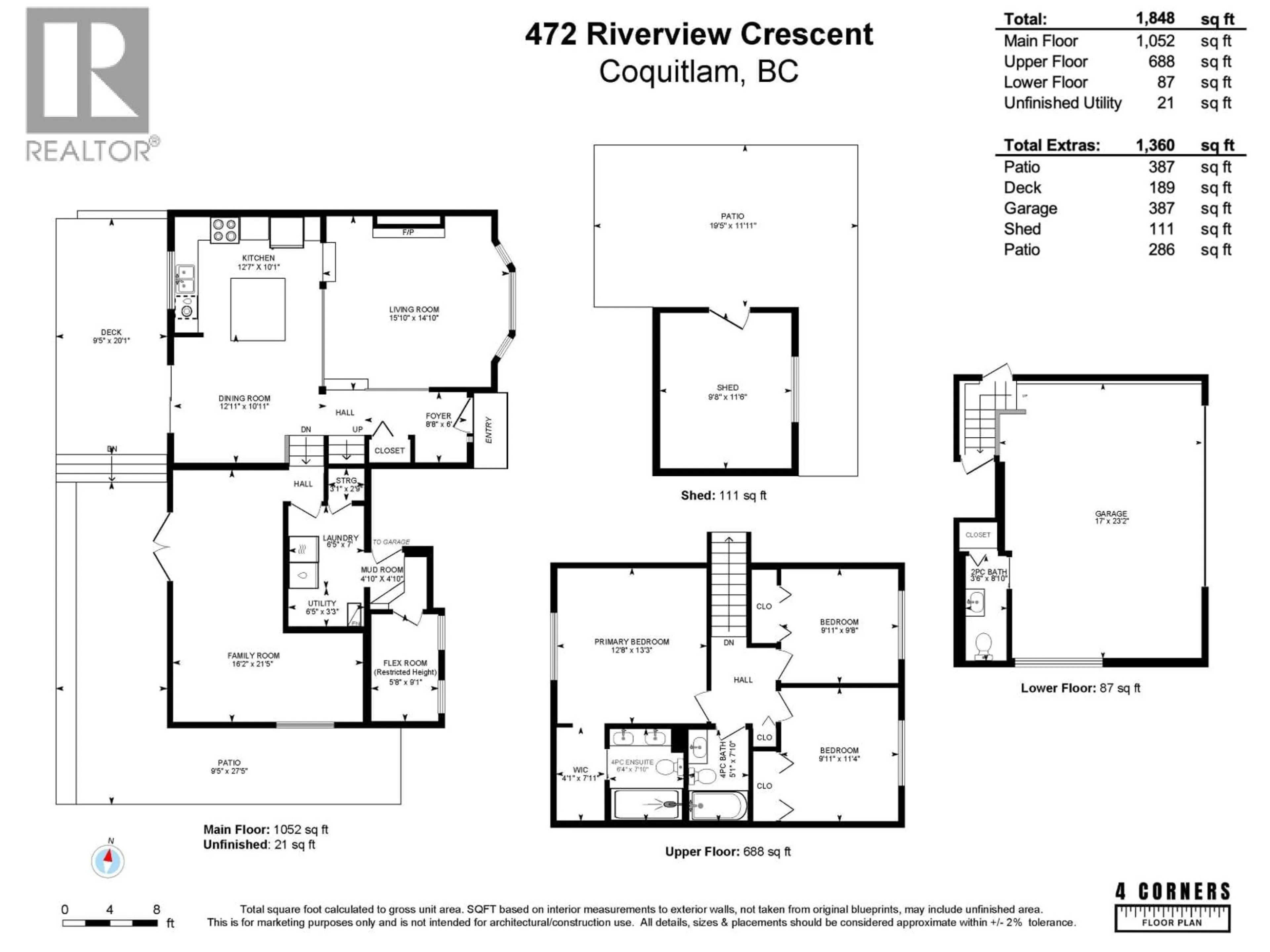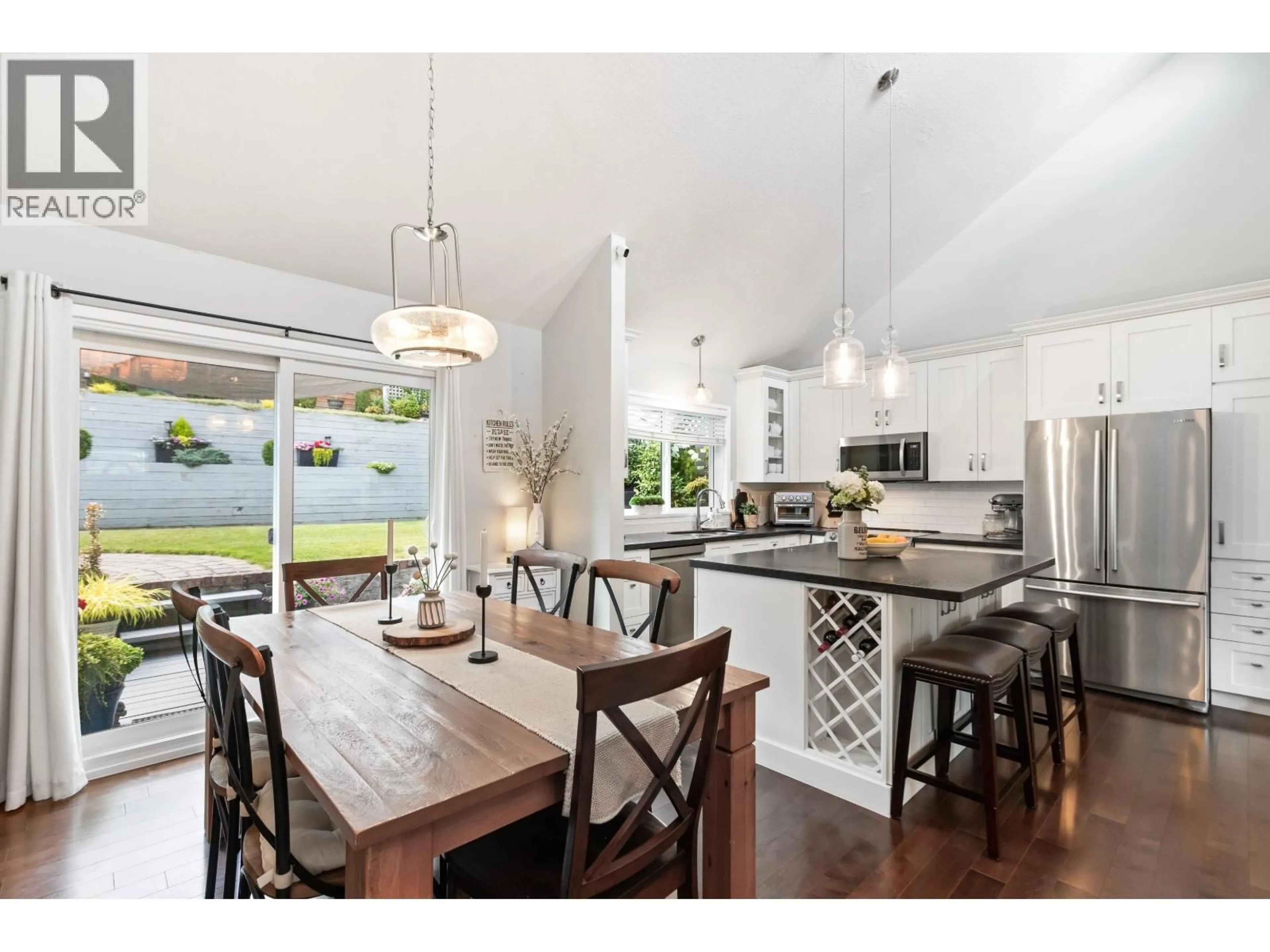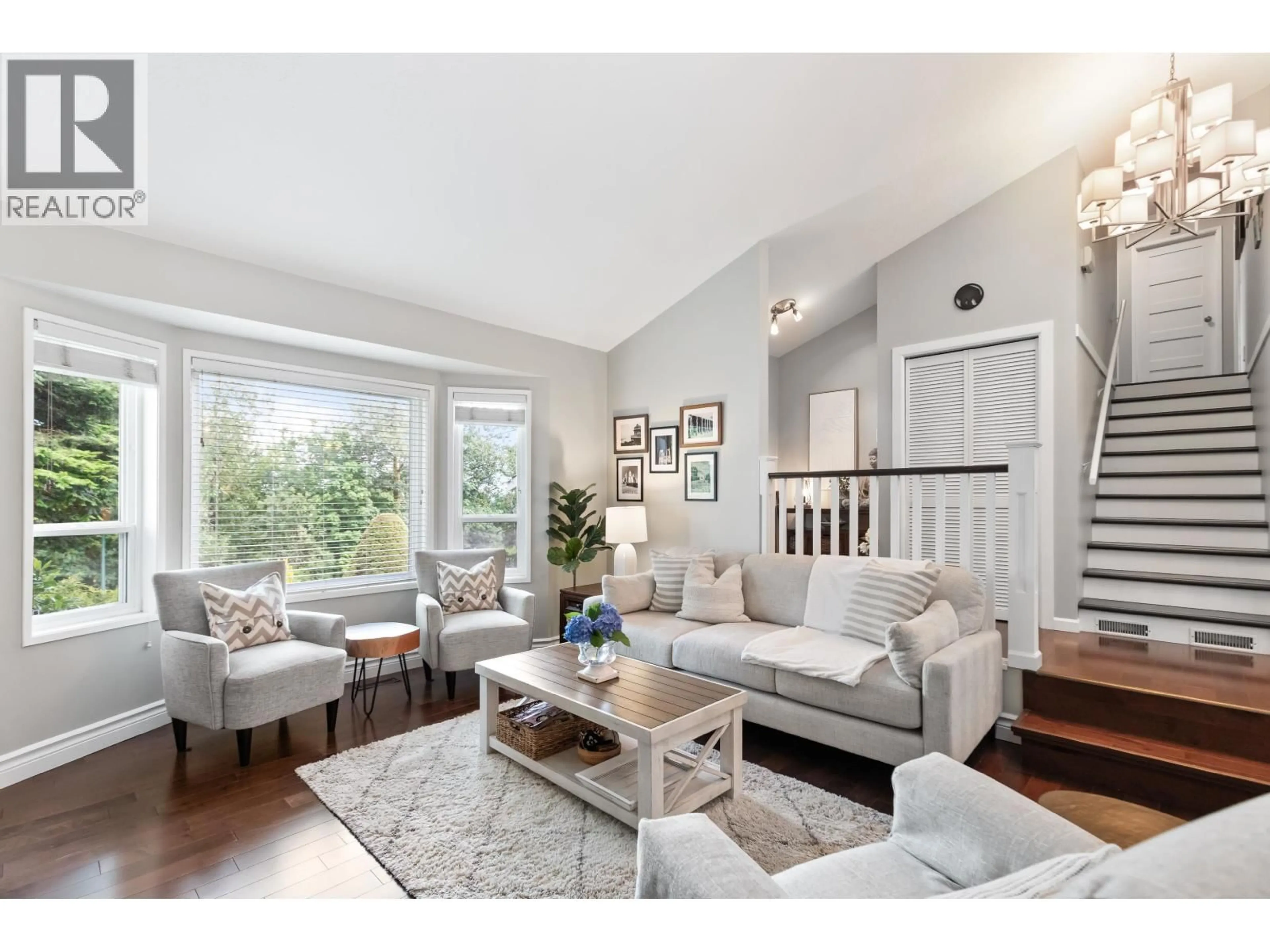472 RIVERVIEW CRESCENT, Coquitlam, British Columbia V3C4X9
Contact us about this property
Highlights
Estimated valueThis is the price Wahi expects this property to sell for.
The calculation is powered by our Instant Home Value Estimate, which uses current market and property price trends to estimate your home’s value with a 90% accuracy rate.Not available
Price/Sqft$792/sqft
Monthly cost
Open Calculator
Description
Renovated & move-in ready! Stylish 3-bed split-level in desirable Coquitlam East offers incredible value at $1,529,00, well below BC Assessment. Bright main level feat vaulted ceilings, bay window, engineered hardwood & a sunken living rm. Updated kitchen w/granite counters, s/s appliances & large island. 3 beds up incl spacious primary w/walk-in closet & spa-inspired ensuite. Lower level offers family rm, laundry & sep entry w/suite potential. Private fenced yard w/zoned areas for dining, play & relaxing by the firepit plus detached shed. Major updates: new windows & doors, A/C w/heat pump, tankless HW, newer appliances, garage opener & no Poly-B. Walk to Riverview Park Elem, close to École Montgomery Middle & Charles Best Sec. Steps to parks, trails, shopping & Hwy 1. Fantastic family home in a quiet, convenient location! OPEN HOUSE SAT NOV 15th, 1-3pm (id:39198)
Property Details
Interior
Features
Exterior
Parking
Garage spaces -
Garage type -
Total parking spaces 4
Property History
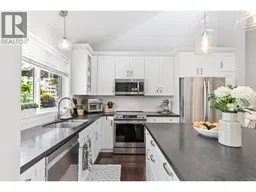 38
38
