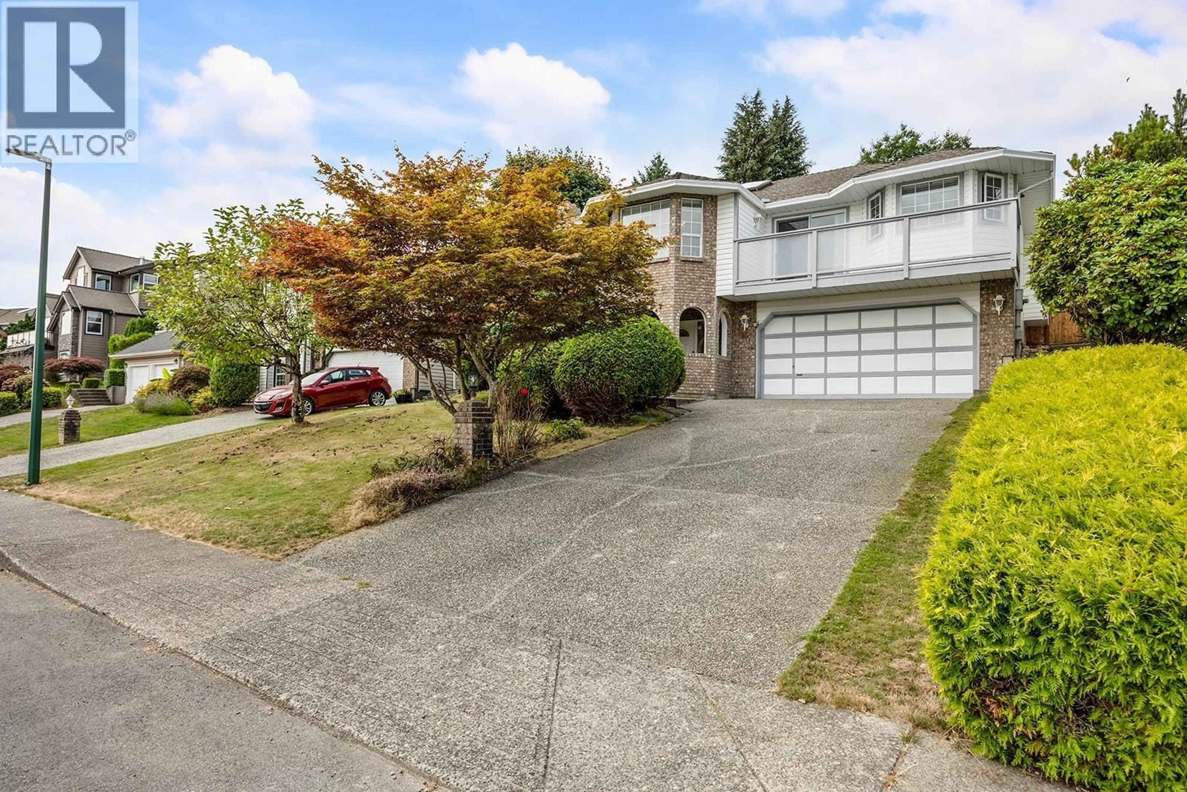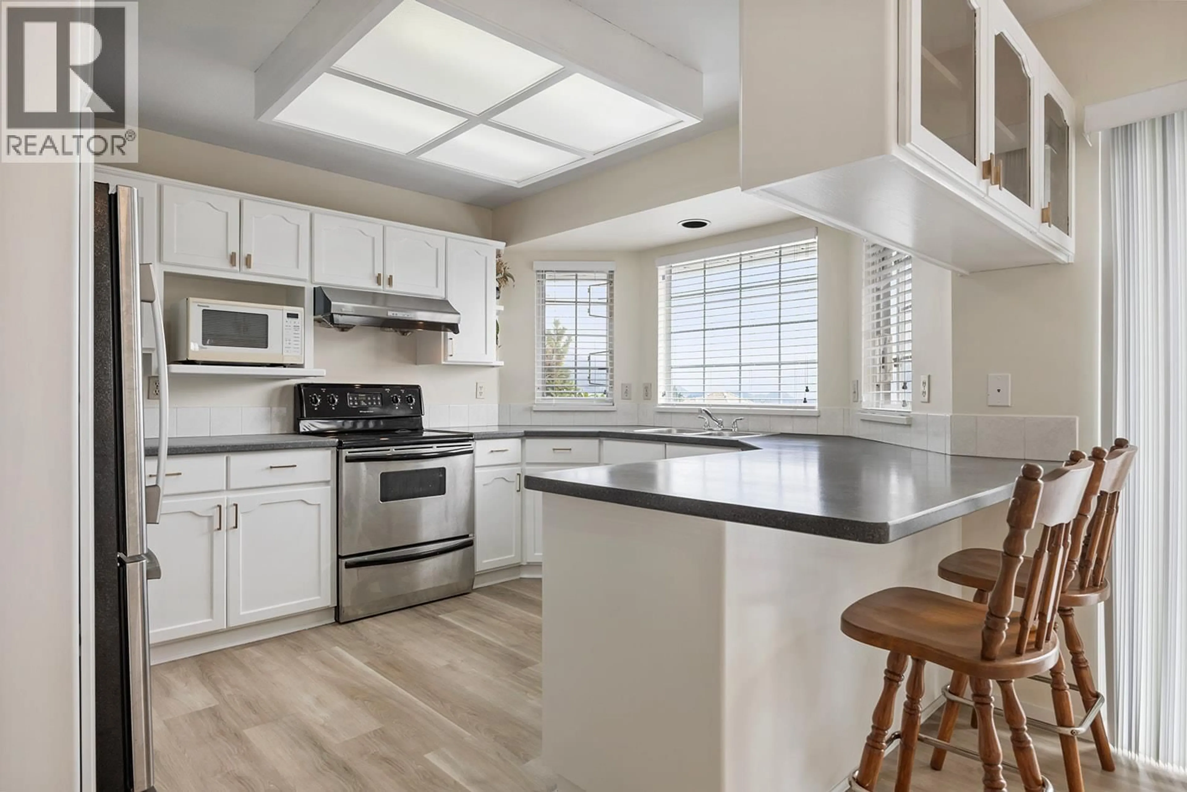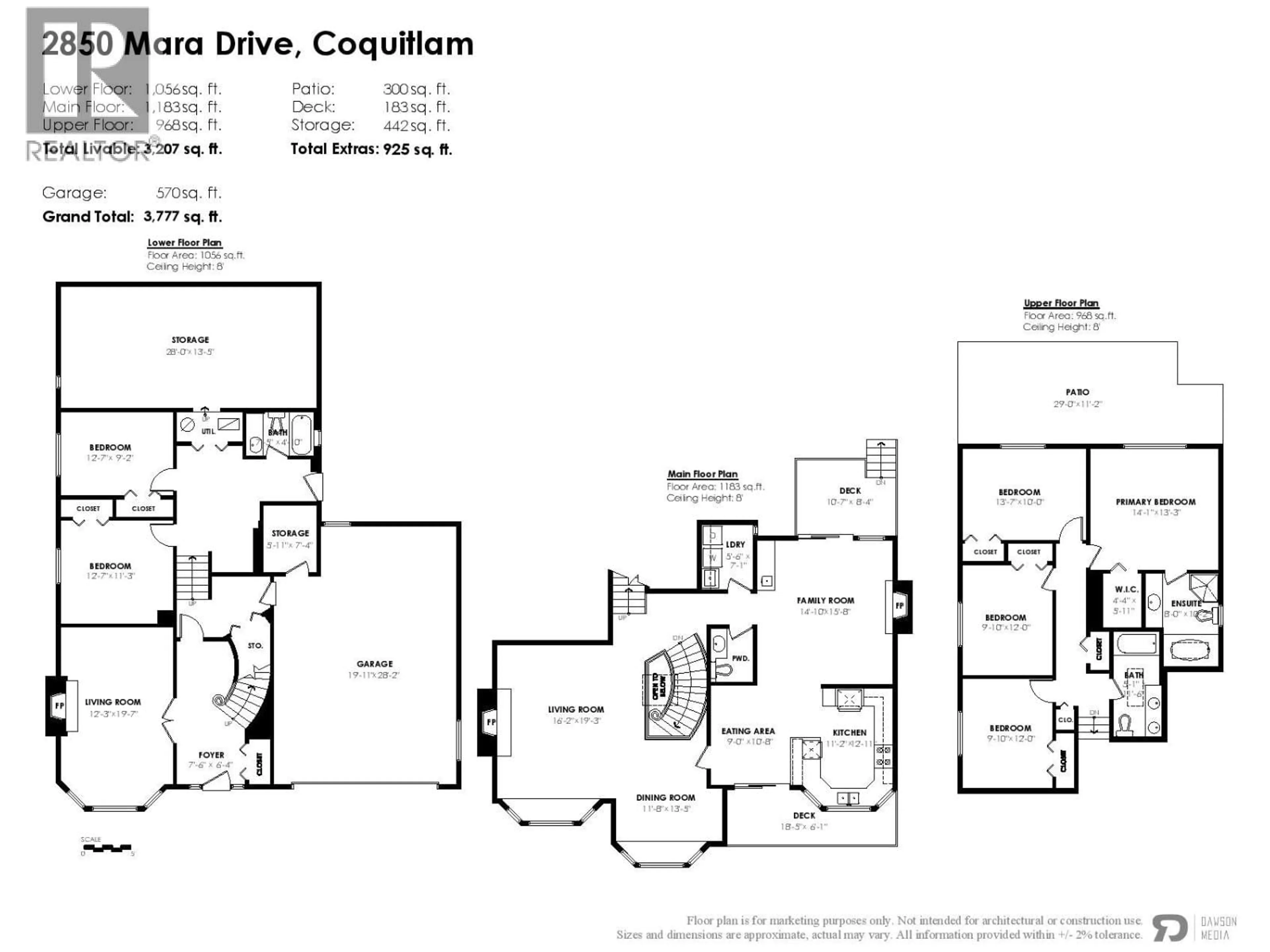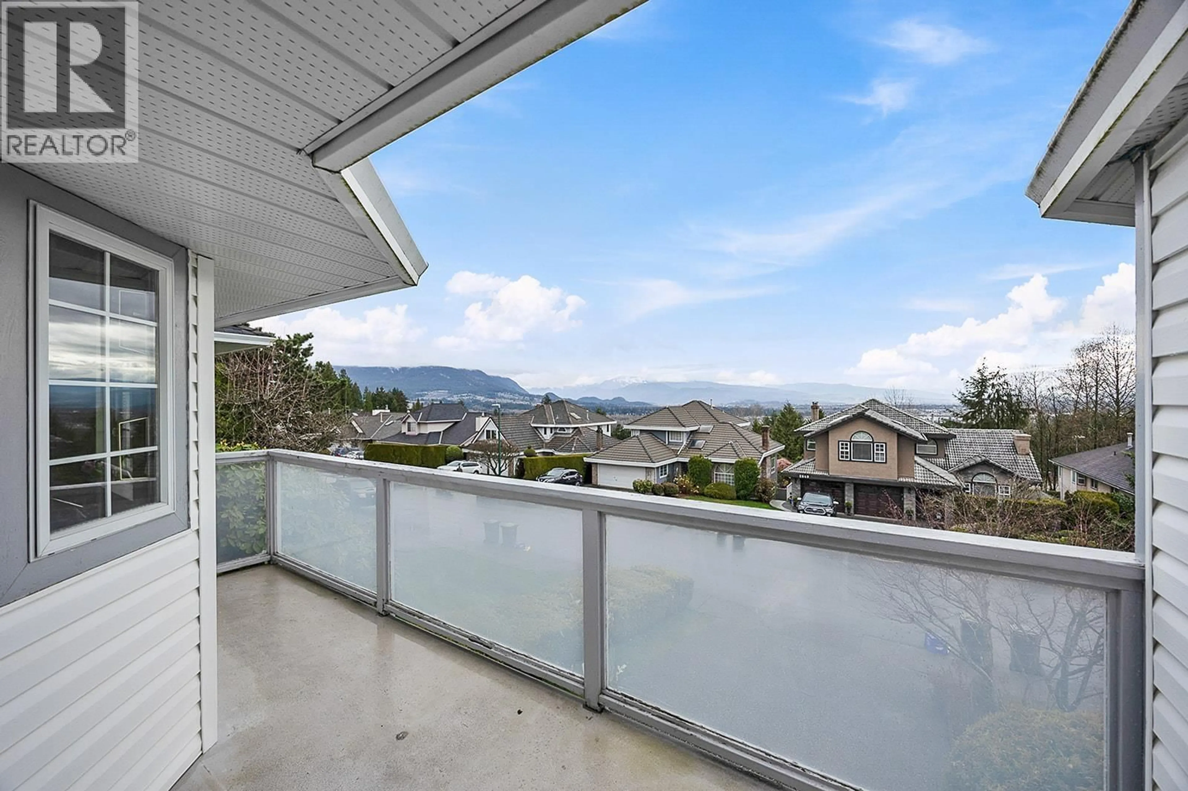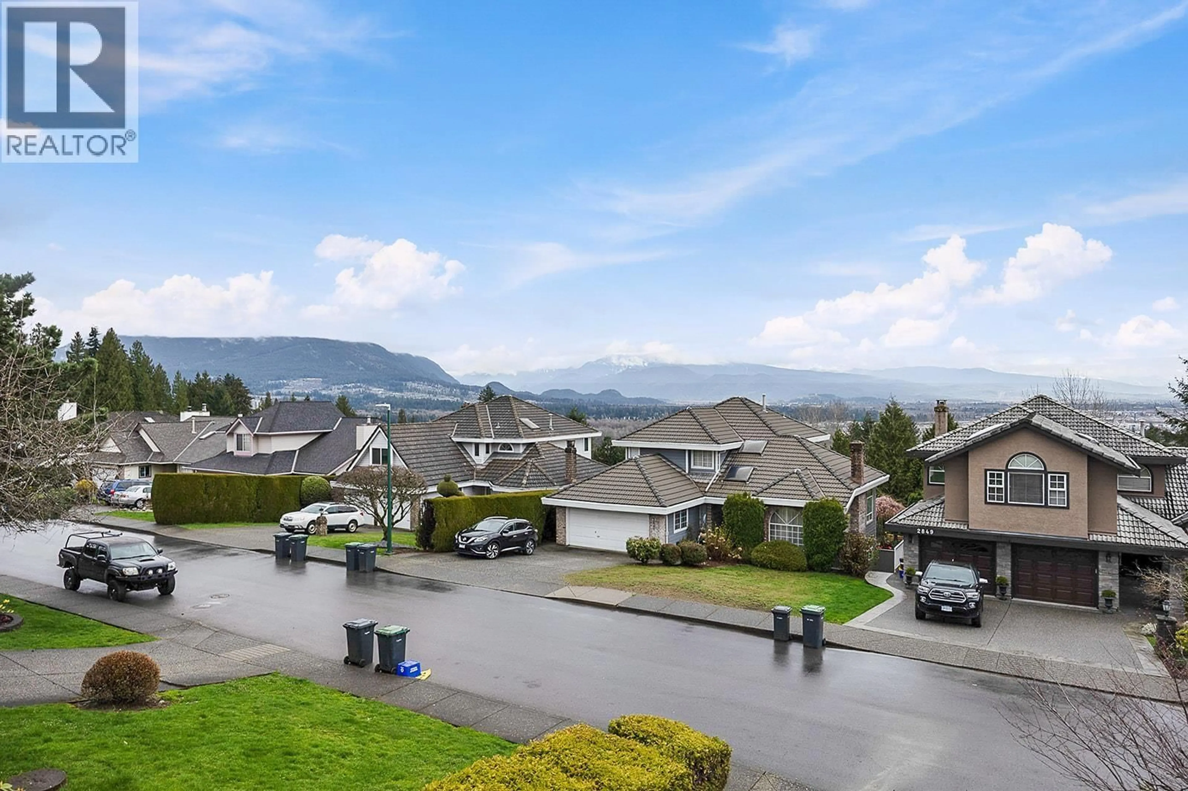2850 MARA DRIVE, Coquitlam, British Columbia V3C5L2
Contact us about this property
Highlights
Estimated valueThis is the price Wahi expects this property to sell for.
The calculation is powered by our Instant Home Value Estimate, which uses current market and property price trends to estimate your home’s value with a 90% accuracy rate.Not available
Price/Sqft$466/sqft
Monthly cost
Open Calculator
Description
Wake up to stunning sunrise mountain views every morning at 2850 Mara. This east facing River Heights home offers views of Burke Mountain, Golden Ears and Fraser Valley. The 8800 sqft estate features a private backyard, ideal for kids to play for hours, or to start your own orchard garden. Inside you will find tasteful updates to the kitchen, bathrooms, and window coverings - this home is move in ready! Unique split level floorplan offers easy access to bedrooms and backyard directly from your living area, not to mention a dedicated laundry room, double car garage, and a massive 450sqft crawlspace for storage. Walking distance to top schools: Riverview Park Elementary and Charles Best Secondary. The PERFECT home and neighbourhood for your growing family, Open house sept 13/14 1-3pm (id:39198)
Property Details
Interior
Features
Exterior
Parking
Garage spaces -
Garage type -
Total parking spaces 6
Property History
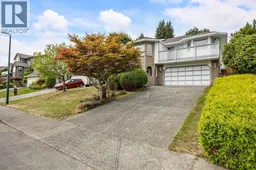 40
40
