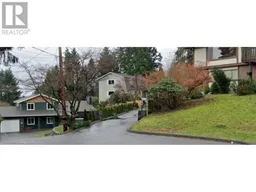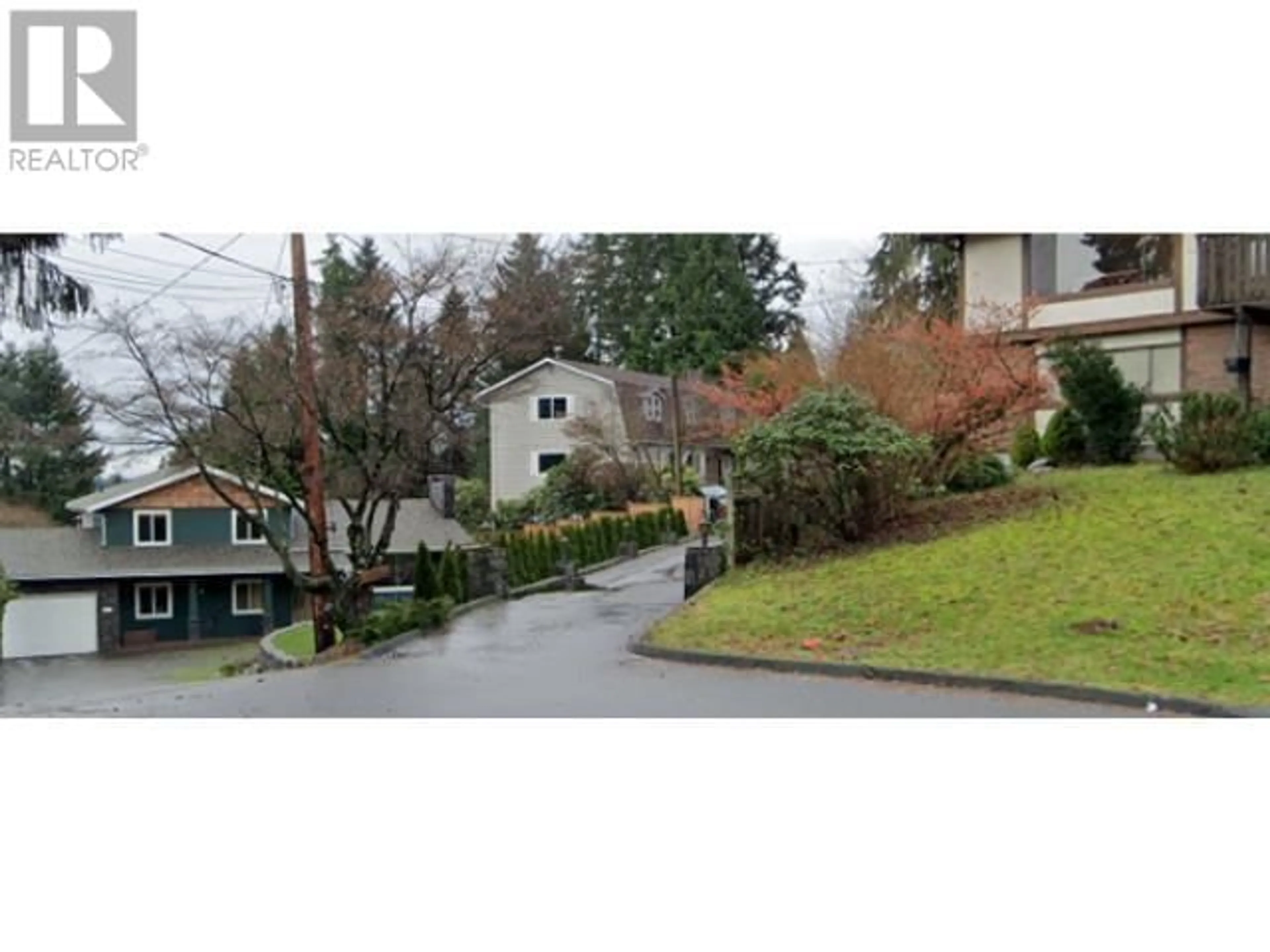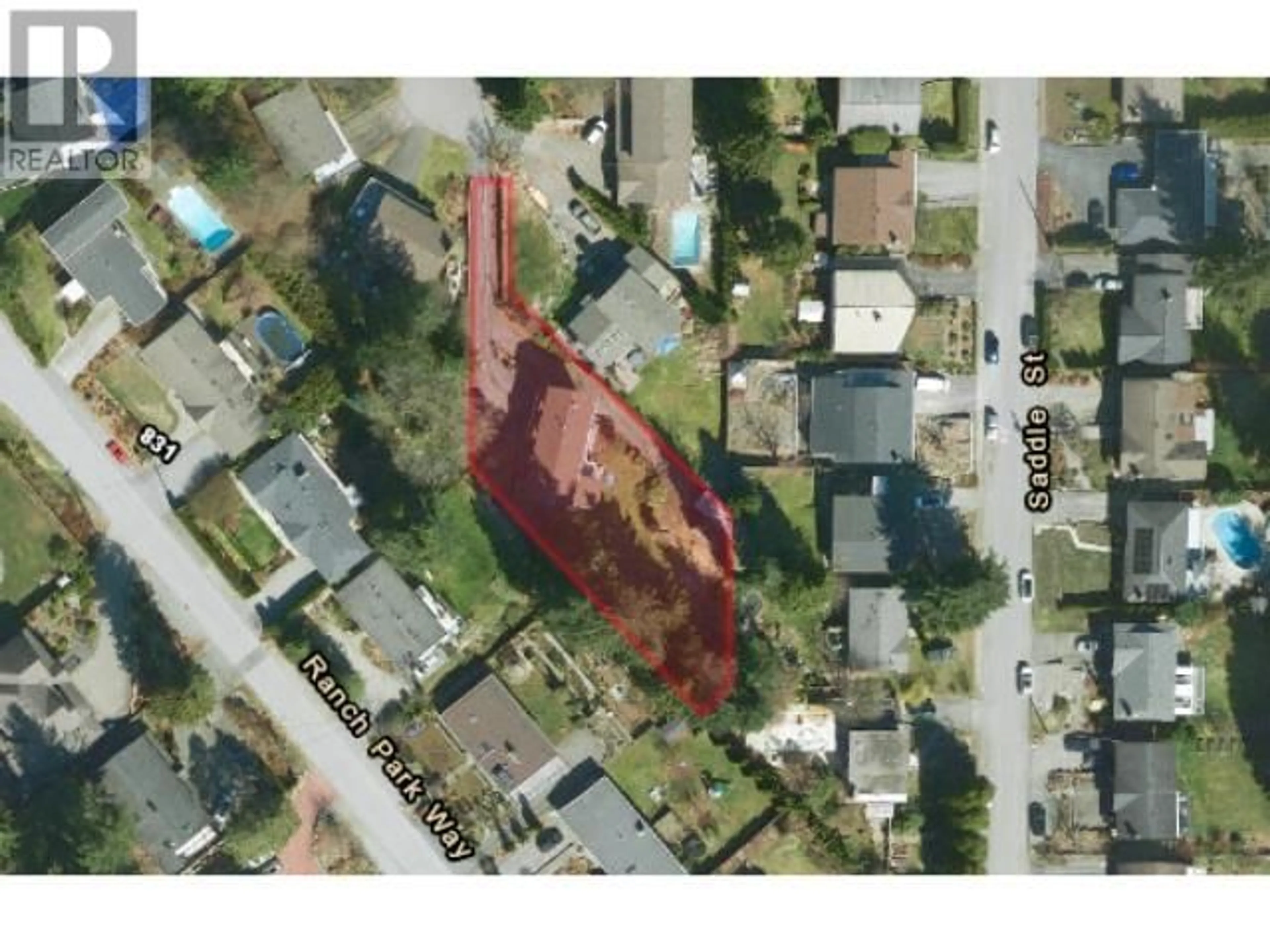991 OGDEN STREET, Coquitlam, British Columbia V3C3P2
Contact us about this property
Highlights
Estimated valueThis is the price Wahi expects this property to sell for.
The calculation is powered by our Instant Home Value Estimate, which uses current market and property price trends to estimate your home’s value with a 90% accuracy rate.Not available
Price/Sqft$1,937/sqft
Monthly cost
Open Calculator
Description
ATTN DEVELOPERS & INVESTORS - Discover an investment opportunity at 991 Ogden Street, Coquitlam! This spacious 3-bed, 4-bath home on a 17,520 square ft lot is located in a quiet cul de sac within the coveted TOD Tier 3 zone of Coquitlam Center SkyTrain station. With an FSR of 3.0, this prime location allows for up to 8 stories of vibrant community living, perfect for townhouses or condos. Easy access to Coquitlam Center Mall, SkyTrain, restaurants, amenities, & shopping. This highly desirable area offers unparalleled mountain and city views, making it a perfect spot for redevelopment. This property is part of a land assembly with neighbouring 999 Ogden Street. Transform this property into a profitable venture in one of Coquitlam´s most sought-after locations - don´t miss out! (id:39198)
Property Details
Interior
Features
Exterior
Parking
Garage spaces -
Garage type -
Total parking spaces 8
Property History
 2
2


