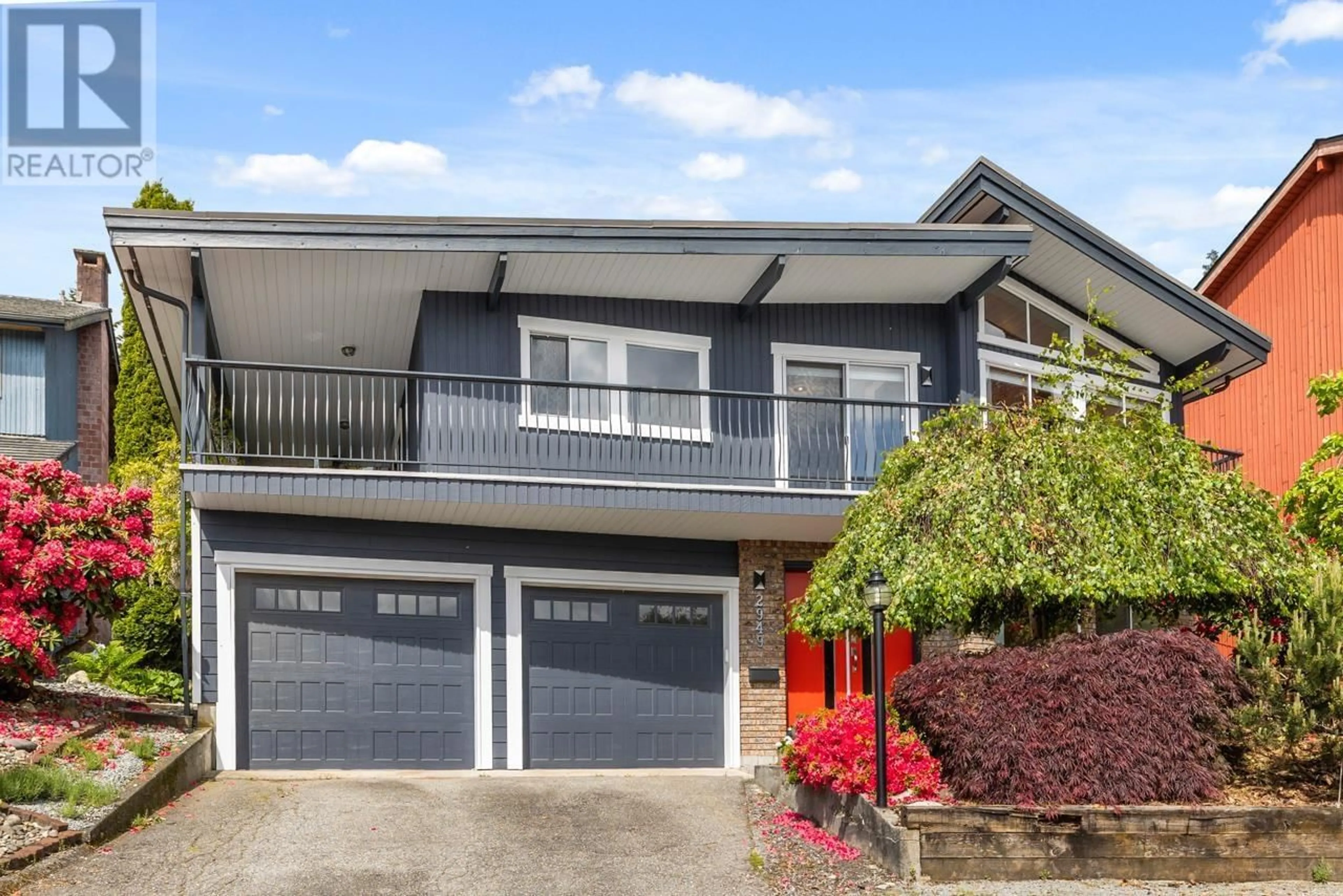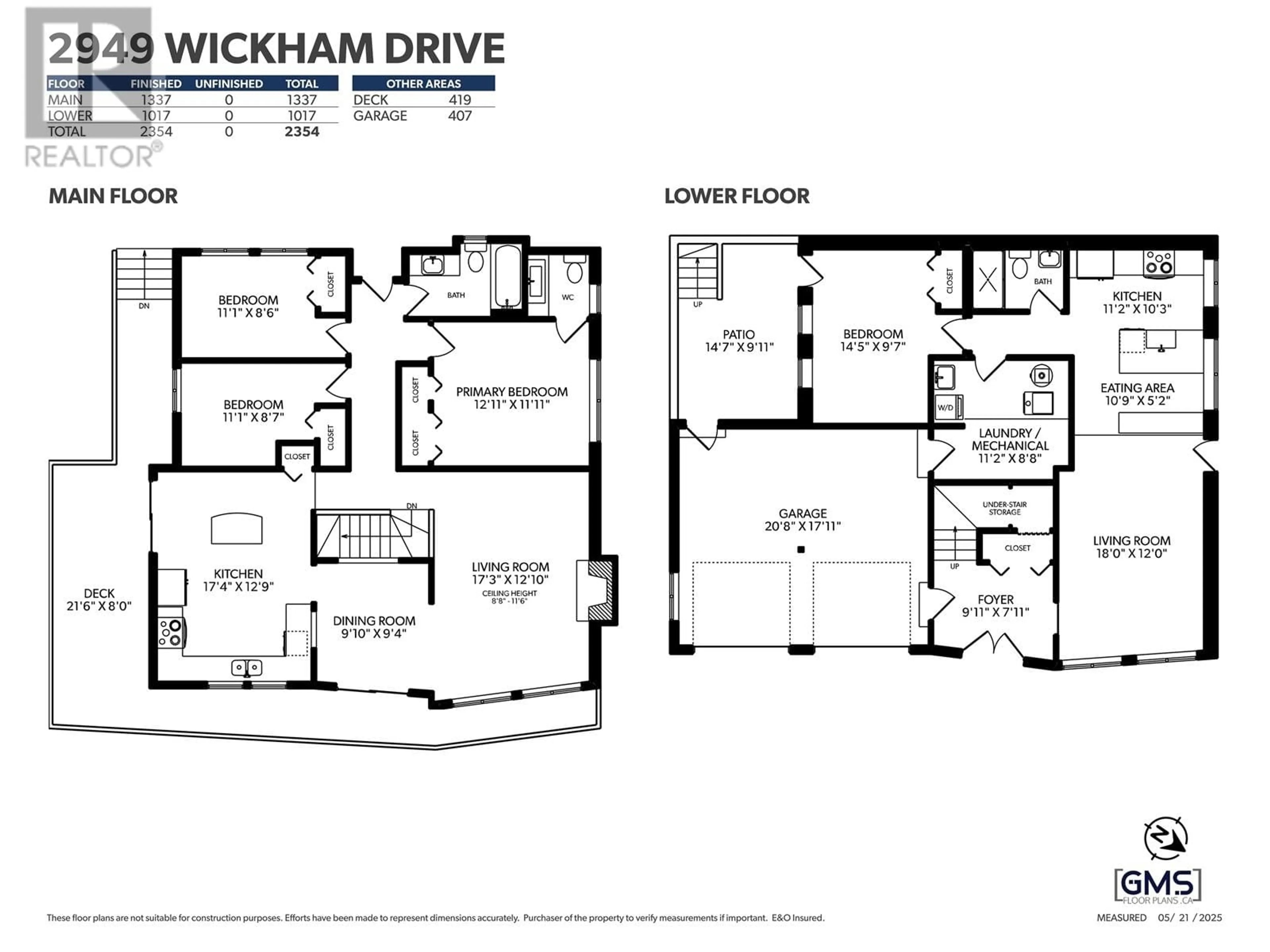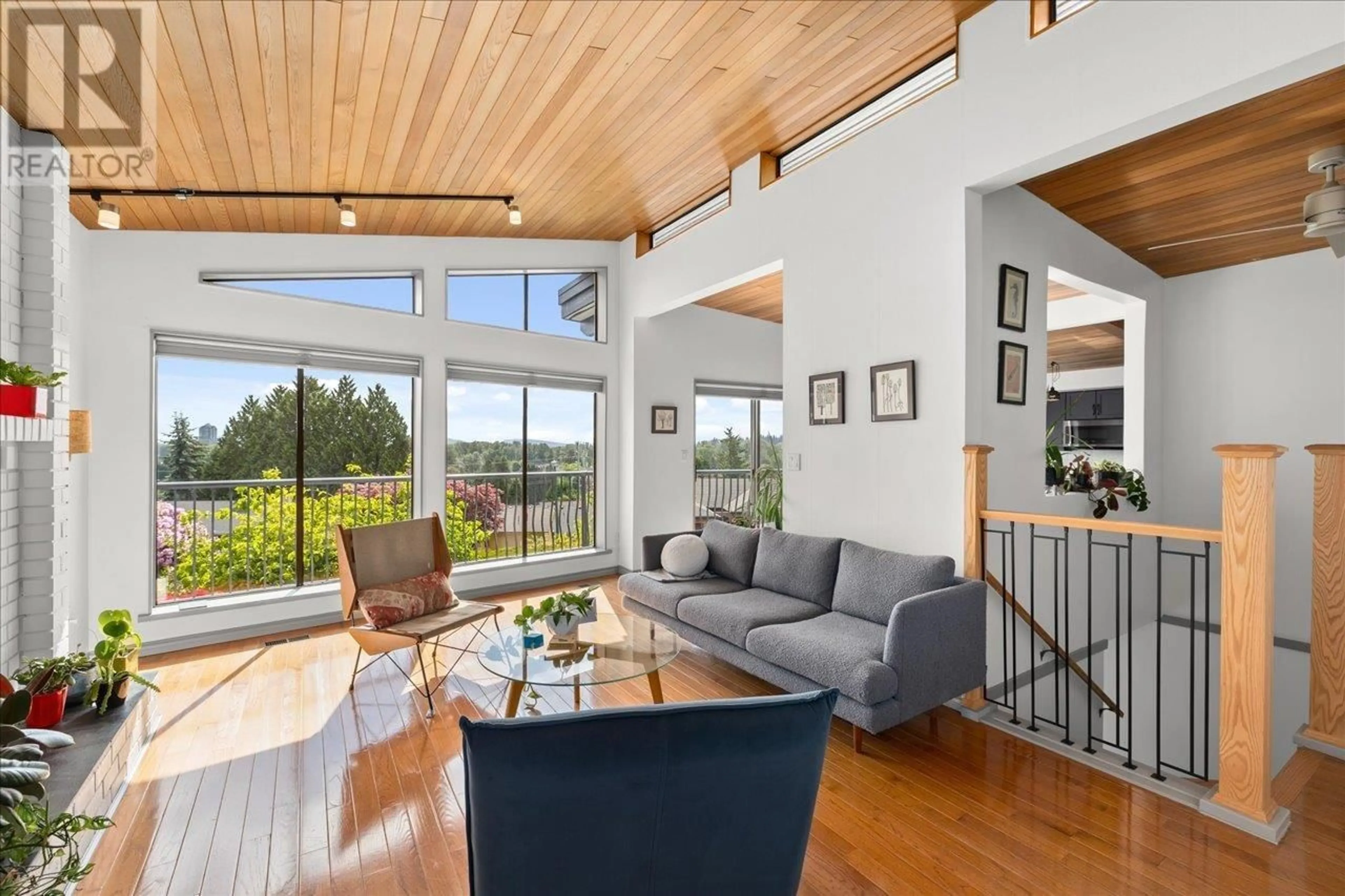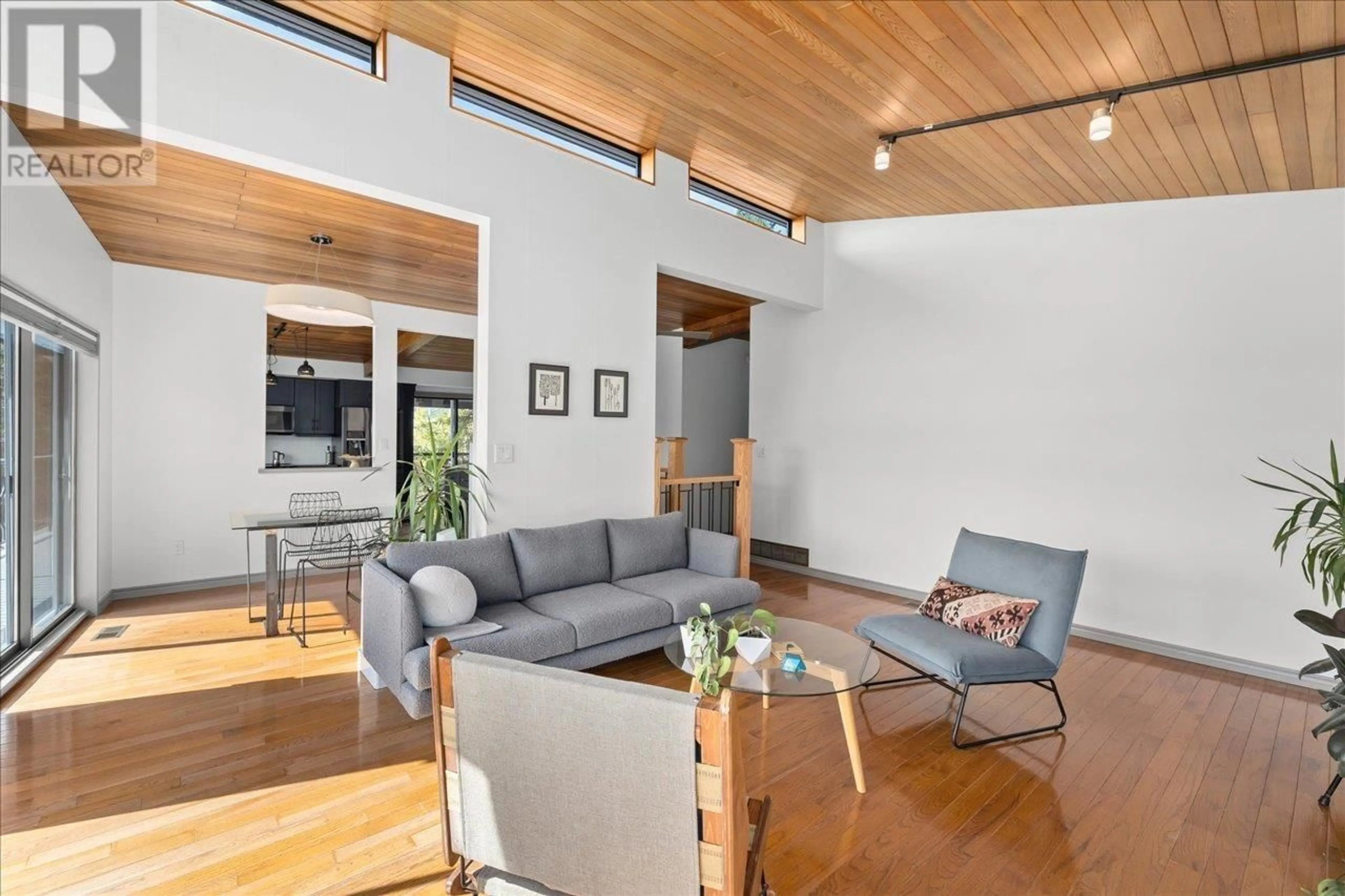2949 WICKHAM DRIVE, Coquitlam, British Columbia V3C4N5
Contact us about this property
Highlights
Estimated ValueThis is the price Wahi expects this property to sell for.
The calculation is powered by our Instant Home Value Estimate, which uses current market and property price trends to estimate your home’s value with a 90% accuracy rate.Not available
Price/Sqft$772/sqft
Est. Mortgage$7,808/mo
Tax Amount (2024)$5,100/yr
Days On Market6 days
Description
BEAUTIFULLY UPDATED 4 bed, 3 bath home with LEGAL SUITE in highly sought-after Ranch Park! Fully renovated garden-level 1 bed suite with private entrance & patio is perfect for in-laws or mortgage helper. Upstairs features a bright, open living/dining area with vaulted ceilings, hardwood floors & abundant natural light. Chef´s kitchen boasts a large island, new stainless steel appliances & counters, & opens to a spacious wraparound balcony - great for entertaining! Additional upgrades include furnace, A/C, tankless H/W, EV-ready garage & more. Enjoy a low-maintenance, fully fenced yard with a peaceful pond - ideal for kids & pets. Located in the coveted DR CHARLES BEST catchment (highest rated public secondary school in Greater Vancouver!) & just mins to Coquitlam Centre, SkyTrain, WestCoast Express, Lougheed Hwy, & more. This home is a true gem & a RARE FIND! (id:39198)
Property Details
Interior
Features
Exterior
Parking
Garage spaces -
Garage type -
Total parking spaces 5
Property History
 40
40




