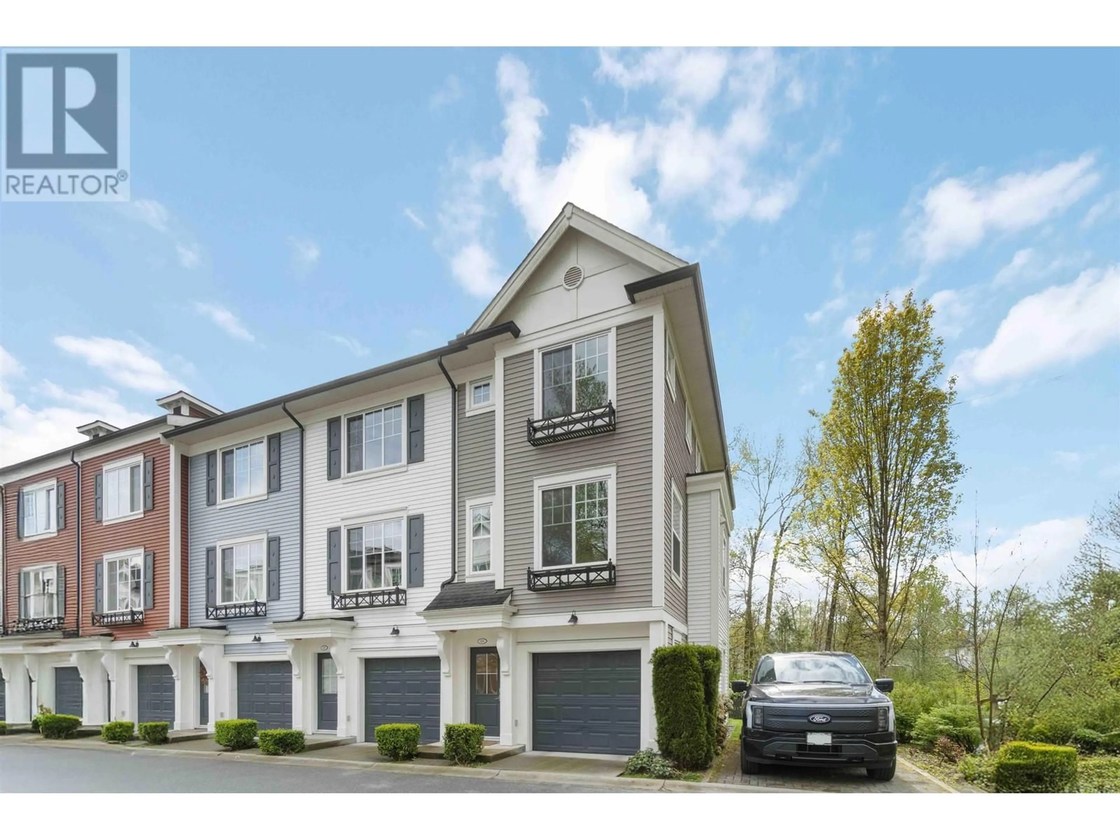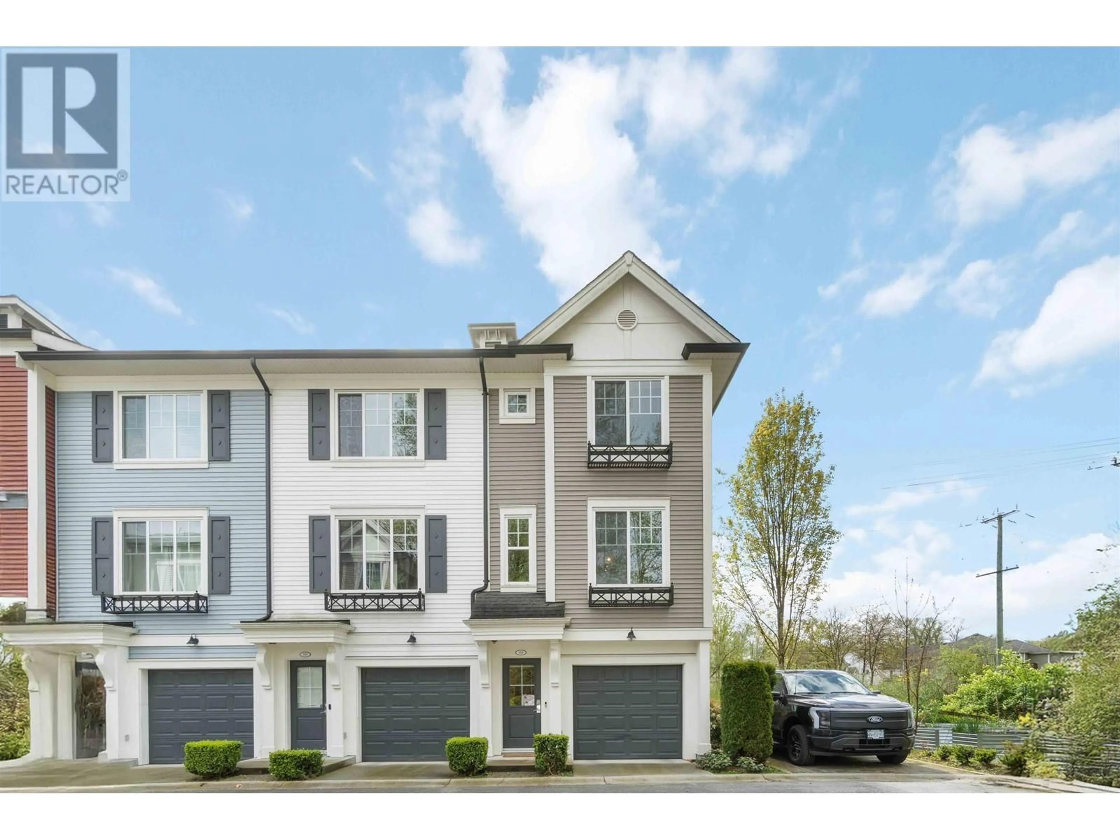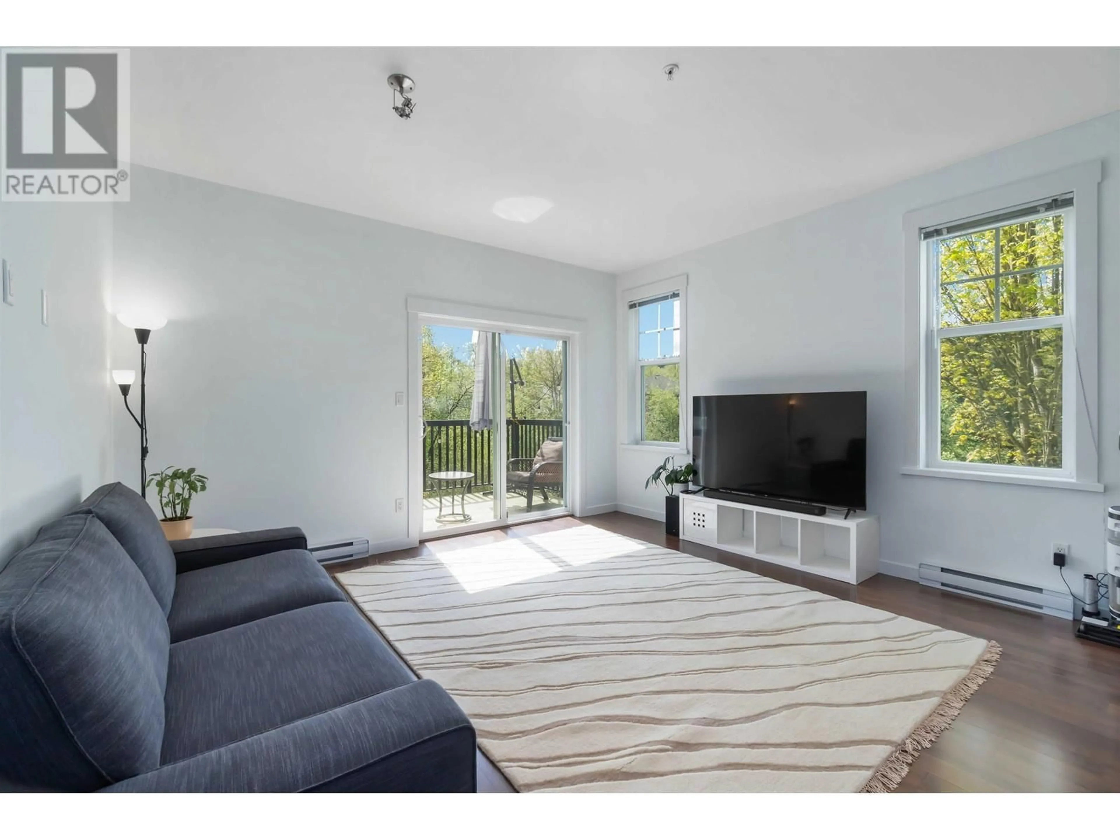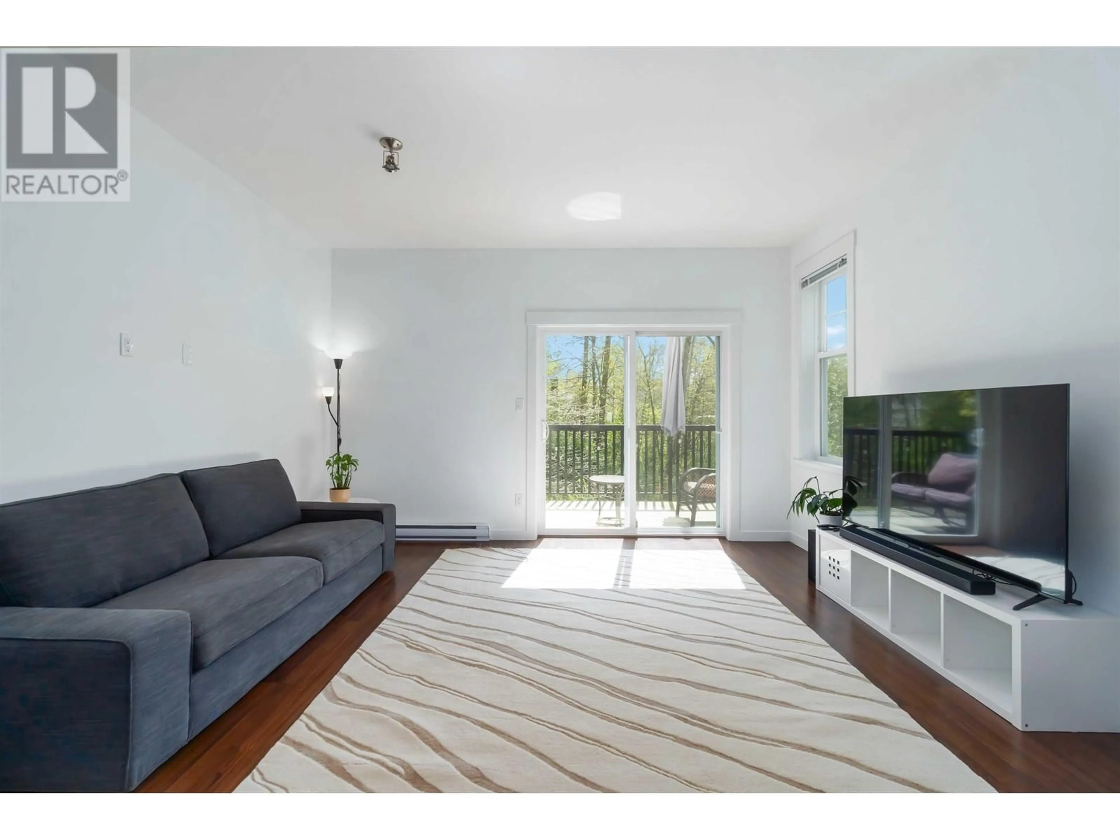108 - 3010 RIVERBEND DRIVE, Coquitlam, British Columbia V3C0B8
Contact us about this property
Highlights
Estimated valueThis is the price Wahi expects this property to sell for.
The calculation is powered by our Instant Home Value Estimate, which uses current market and property price trends to estimate your home’s value with a 90% accuracy rate.Not available
Price/Sqft$669/sqft
Monthly cost
Open Calculator
Description
MOVE-IN READY, BRIGHT END UNIT backing onto greenspace in Westwood West by Mosaic! ~1200 sqft, 2 spacious bdrms, 2 full baths, close to transit, schools, shopping, recreation, trails, & all the Tri-Cities has to offer. Smart layout on the main with open-concept living, dining, & kitchen, plus lots of windows overlooking the greenspace & side community garden. Upstairs offers 2 bdrms incl. the primary with 3 pc ensuite. Features lots of fresh paint, laminate flrs & a well-appointed kitchen with stainless steel appliances, gleaming counters & oversized island. Big tandem double garage down with access to a fenced backyard. Enjoy the large back deck off the main with sunny southern exposure. Nicely located in the complex at the end of the row, right across from visitor parking. A MUST SEE! (id:39198)
Property Details
Interior
Features
Exterior
Parking
Garage spaces -
Garage type -
Total parking spaces 2
Condo Details
Amenities
Laundry - In Suite
Inclusions
Property History
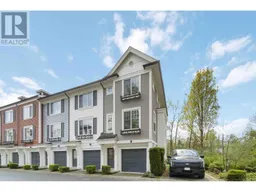 39
39
