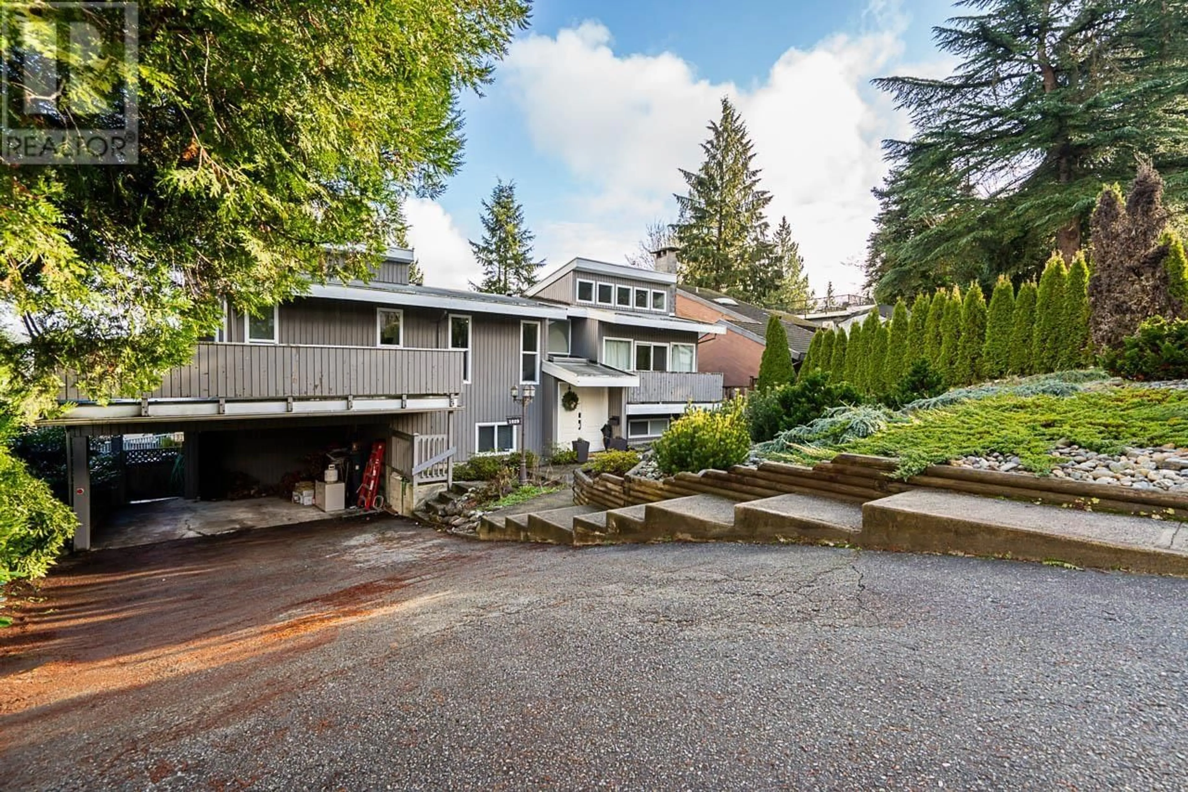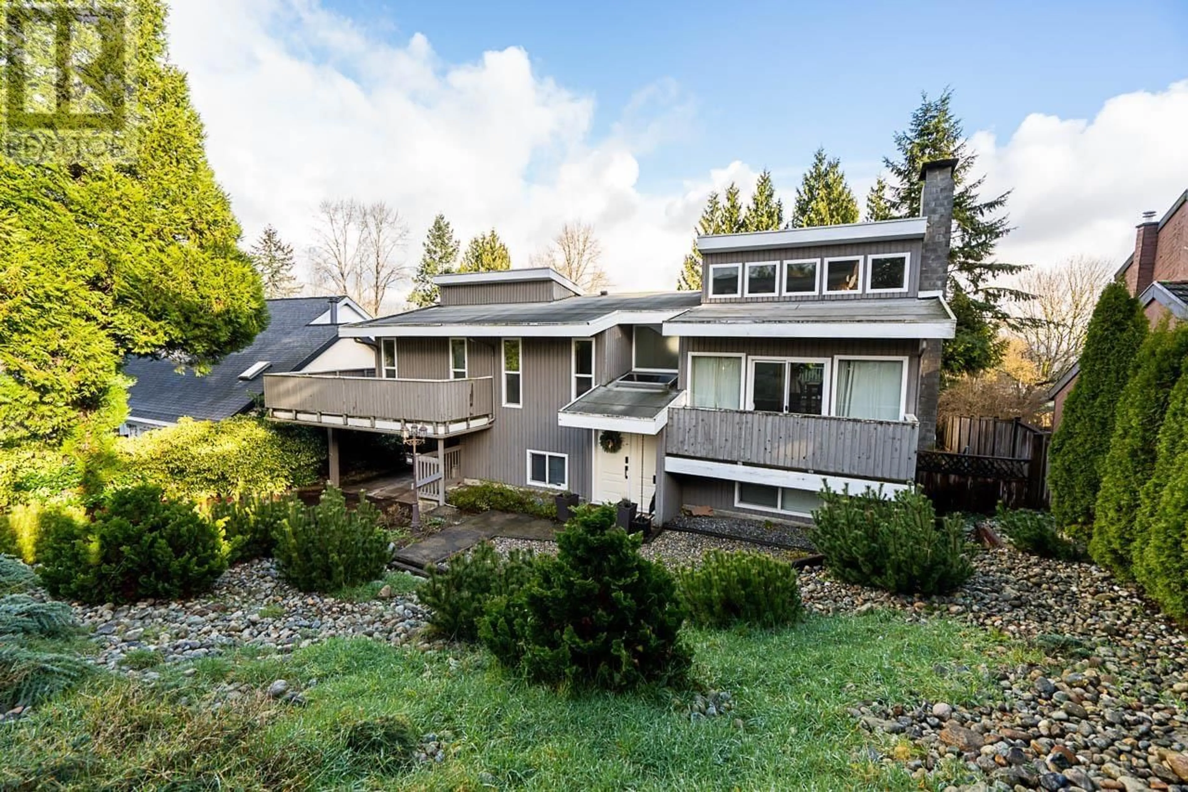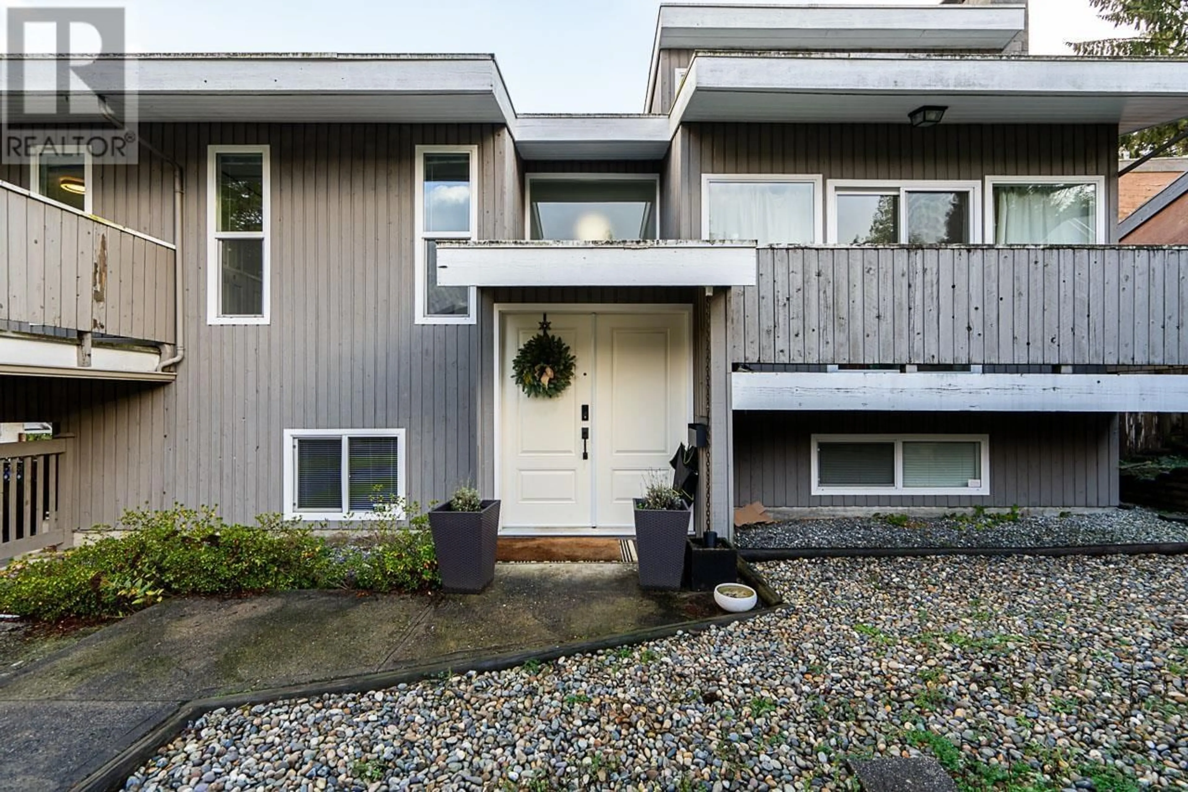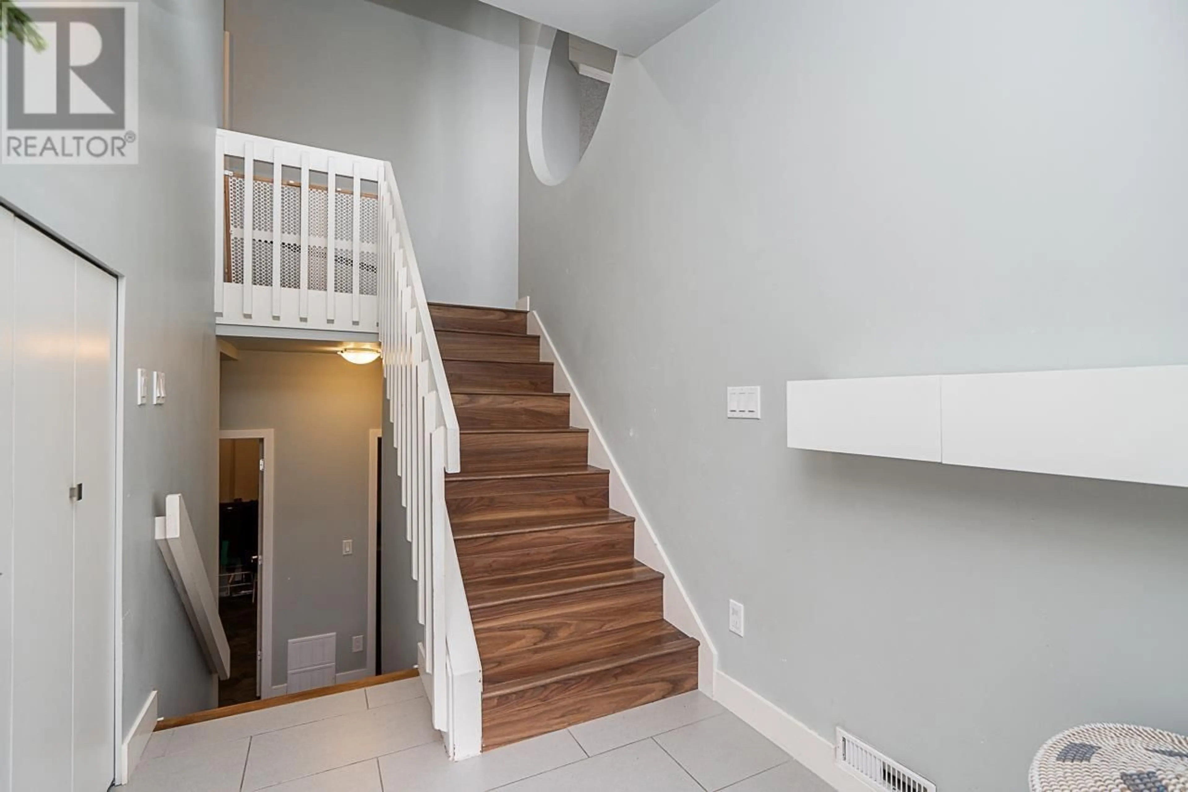1029 DORY STREET, Coquitlam, British Columbia V3C3Z5
Contact us about this property
Highlights
Estimated ValueThis is the price Wahi expects this property to sell for.
The calculation is powered by our Instant Home Value Estimate, which uses current market and property price trends to estimate your home’s value with a 90% accuracy rate.Not available
Price/Sqft$775/sqft
Est. Mortgage$10,732/mo
Tax Amount (2023)$4,745/yr
Days On Market140 days
Description
Beautifully Renovated Family Home with a Fantastic Layout, Modern Updates, and Mountain Views. This home features 5 bedrooms (3 Up, 2 Down), 4 bathrooms (2 Up, 2 Down), over 3000sqft of living space, 2 kitchens, 3 balconies, large 66x120' lot, and nicely landscaped backyard. Gorgeous kitchen and bathrooms (renovated in 2015), newer windows (2015), hot water tank (2017) stamped concrete patio, rear drain tile, rear hardi siding, and landscaping(2018-20). Enjoy tons of natural light & mountain views off your kitchen/family room & rear balcony. Bright walk out basement with suite potential. Large backyard with lots of space for kids to play, and for adults to entertain. (id:39198)
Property Details
Interior
Features
Exterior
Parking
Garage spaces -
Garage type -
Total parking spaces 4
Property History
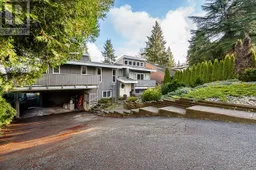 39
39
