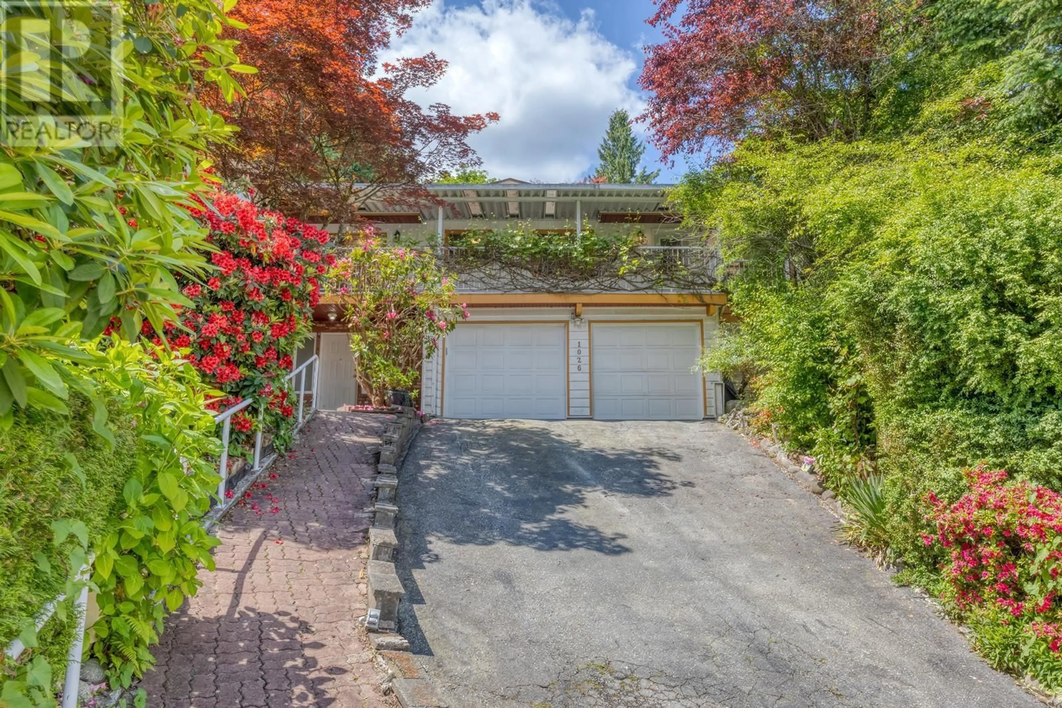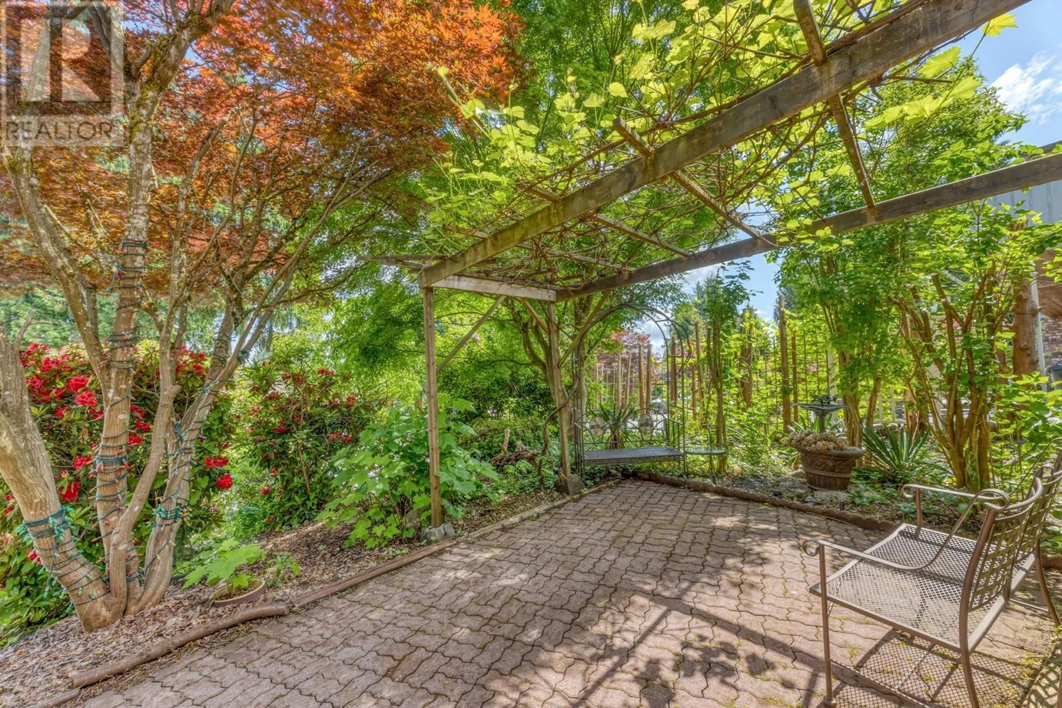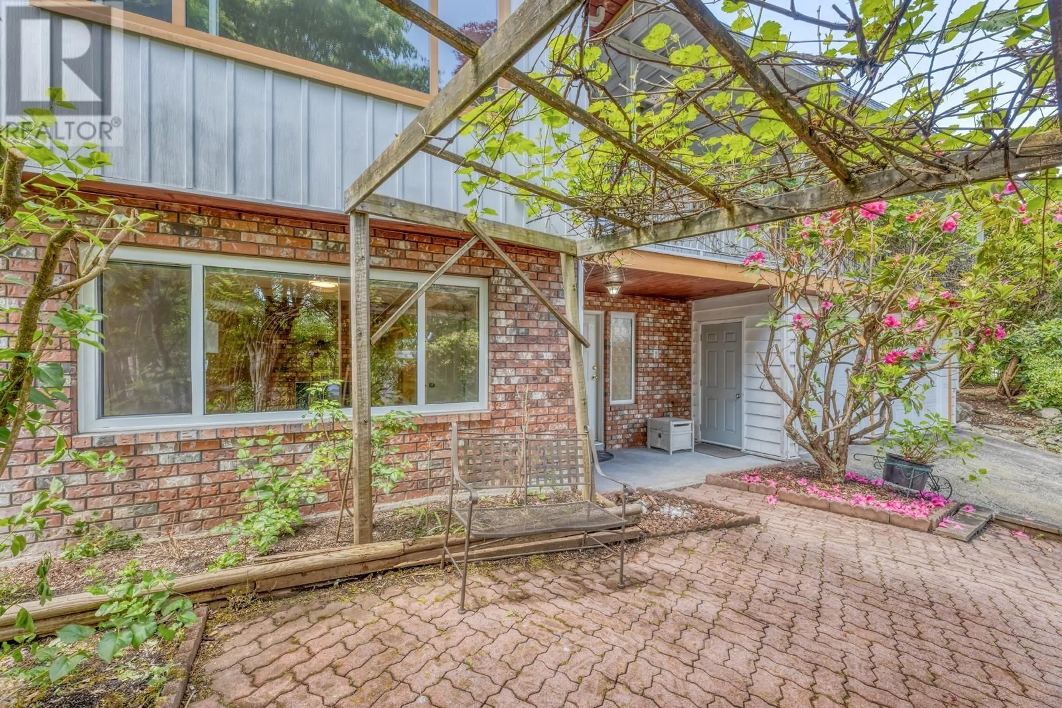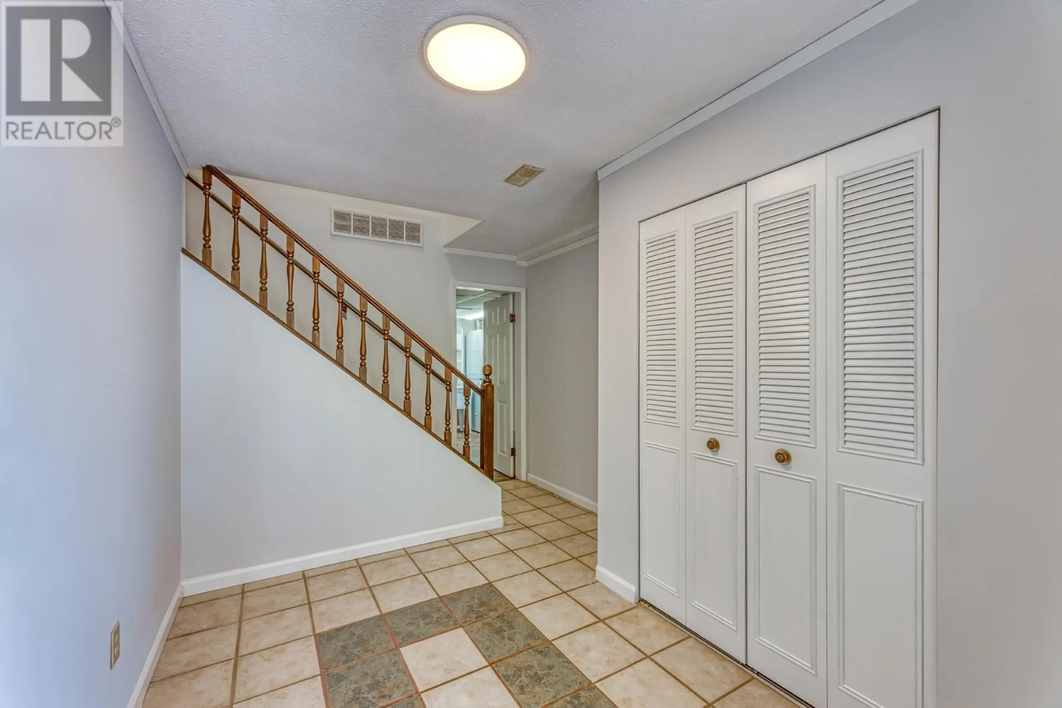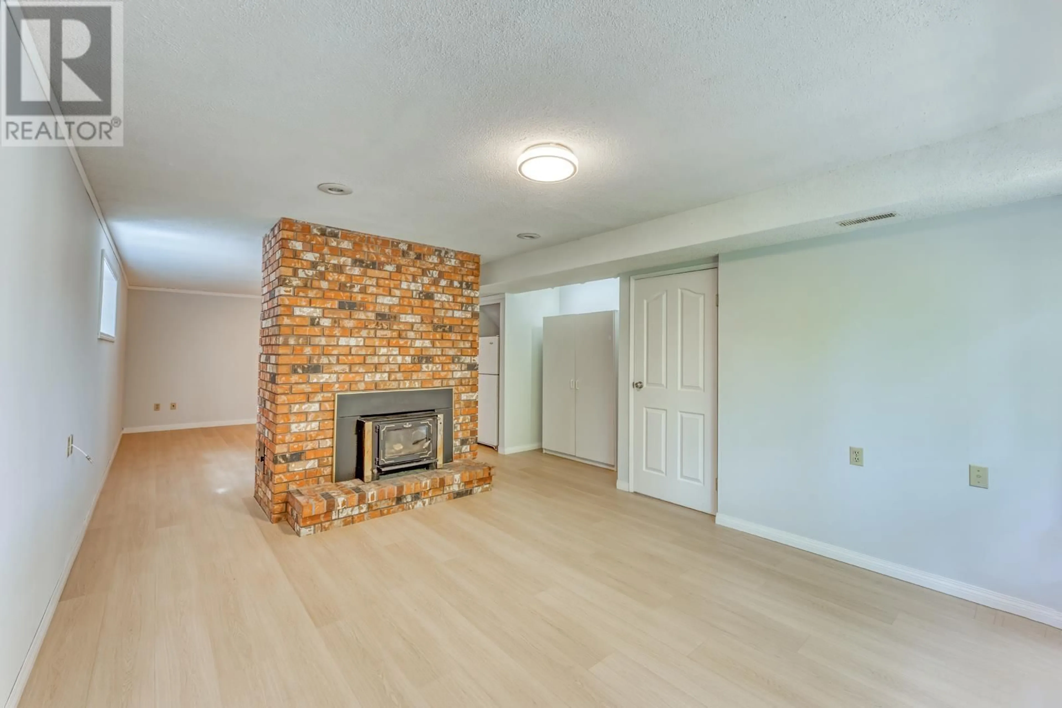1026 SADDLE STREET, Coquitlam, British Columbia V3C3W3
Contact us about this property
Highlights
Estimated ValueThis is the price Wahi expects this property to sell for.
The calculation is powered by our Instant Home Value Estimate, which uses current market and property price trends to estimate your home’s value with a 90% accuracy rate.Not available
Price/Sqft$689/sqft
Est. Mortgage$6,562/mo
Tax Amount (2024)$4,874/yr
Days On Market3 days
Description
Recently Updated! Welcome to this View home nestled in sought-after Ranch Park! Set on a sprawling 8712 sf lot, this property boasts a tranquil backyard with expansive patio draped in lush grapevines and trees offering natural privacy. The upper level features generously sized living & dining rooms overlooking stunning views, kitchen & eating area off balcony providing ample room for cooking and gathering, 3 spacious bdrms & 1.5 baths. Lower level with entertainment space, 1 bathroom & potential for additional room. Updated with new flooring, fresh interior paint, and a recently replaced roof. Steps away from West Coast Express, SkyTrain Station, and Coquitlam Centre. School catchments: Ranch Park Elementary, Hillcrest Middle, and Dr. Charles Best Secondary. Open House Jun 8, Sunday, 2-4PM (id:39198)
Property Details
Interior
Features
Exterior
Parking
Garage spaces -
Garage type -
Total parking spaces 3
Property History
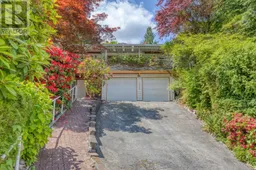 30
30
