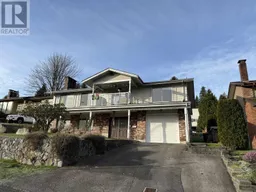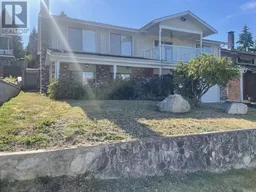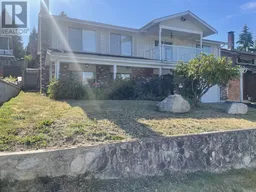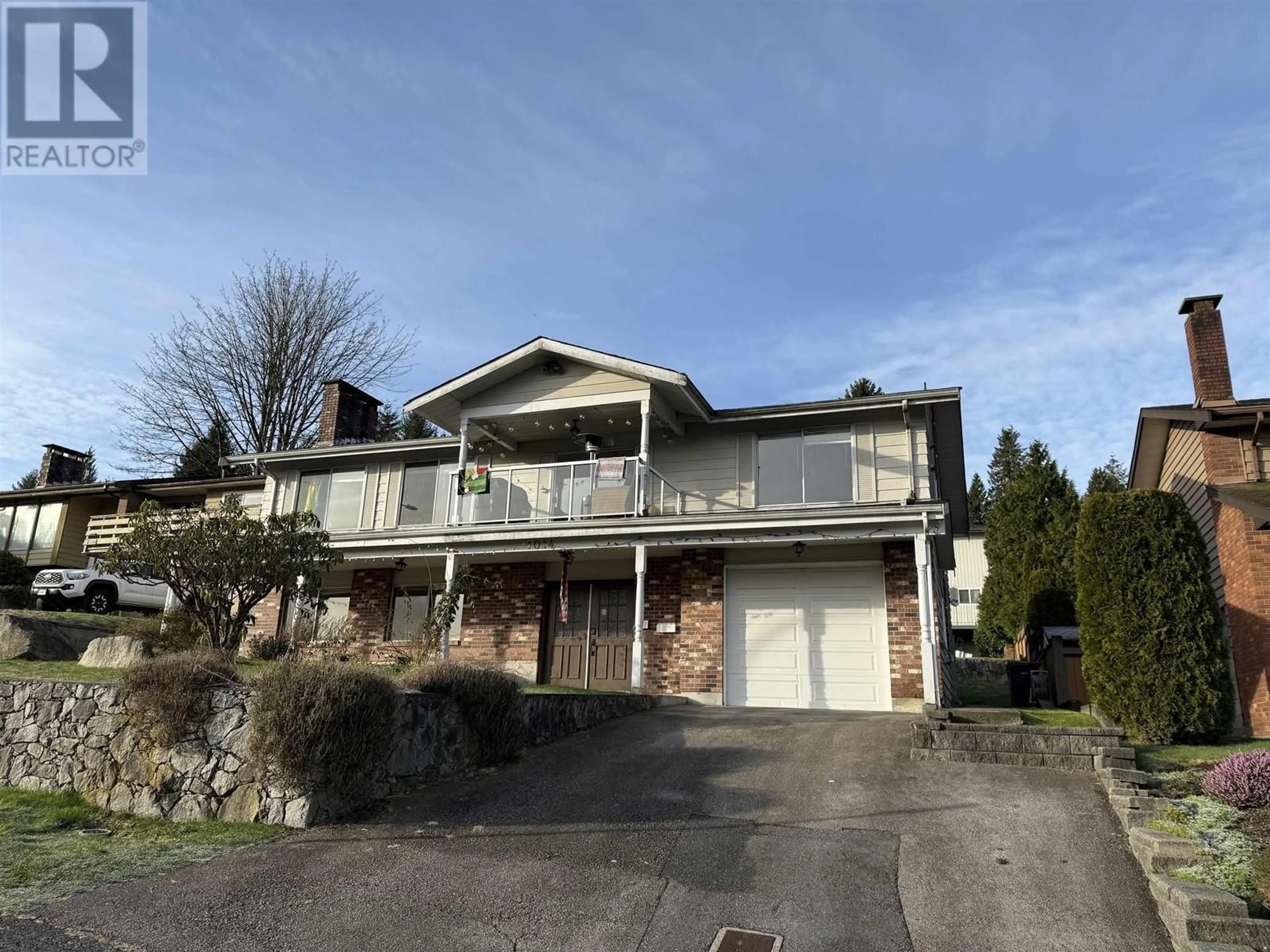1014 DORY STREET, Coquitlam, British Columbia V3C4L2
Contact us about this property
Highlights
Estimated ValueThis is the price Wahi expects this property to sell for.
The calculation is powered by our Instant Home Value Estimate, which uses current market and property price trends to estimate your home’s value with a 90% accuracy rate.Not available
Price/Sqft$1,377/sqft
Est. Mortgage$17,041/mo
Tax Amount (2023)$4,050/yr
Days On Market32 days
Description
Located close to the highly desirable Coquitlam Center. Potential for 8 stories Apartment. Stunning mountain views, and significant updates. Key features include: Upper Floor: A spacious family kitchen with modern cabinets, granite countertops, tiled floors, and a breakfast island. The dining room provides ample space for large family meals and has access to a deck with beautiful views. The living room is ideal for entertaining. The master bedroom includes a walk-in closet and an en-suite bathroom. The children's bathroom is a 5-piece. 2 separate entrances and electric meters. Roof 2022. (id:39198)
Property Details
Interior
Features
Exterior
Parking
Garage spaces -
Garage type -
Total parking spaces 1
Property History
 1
1



