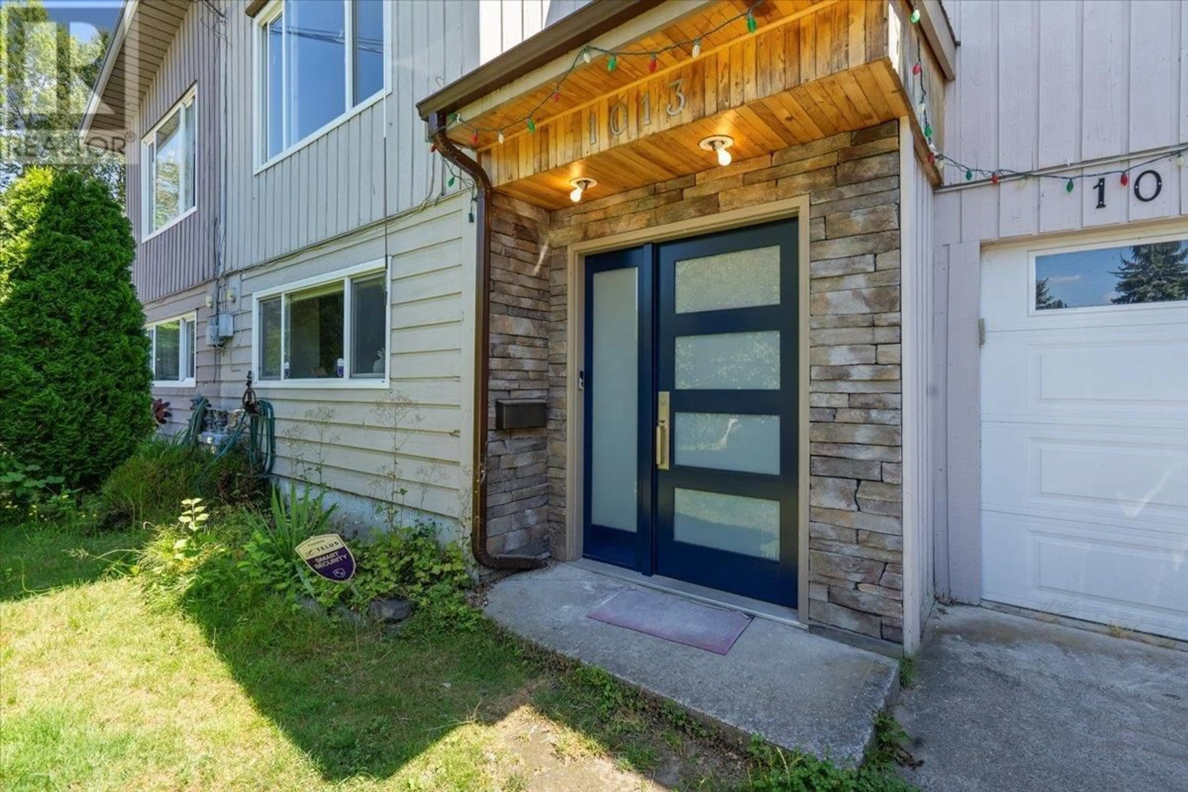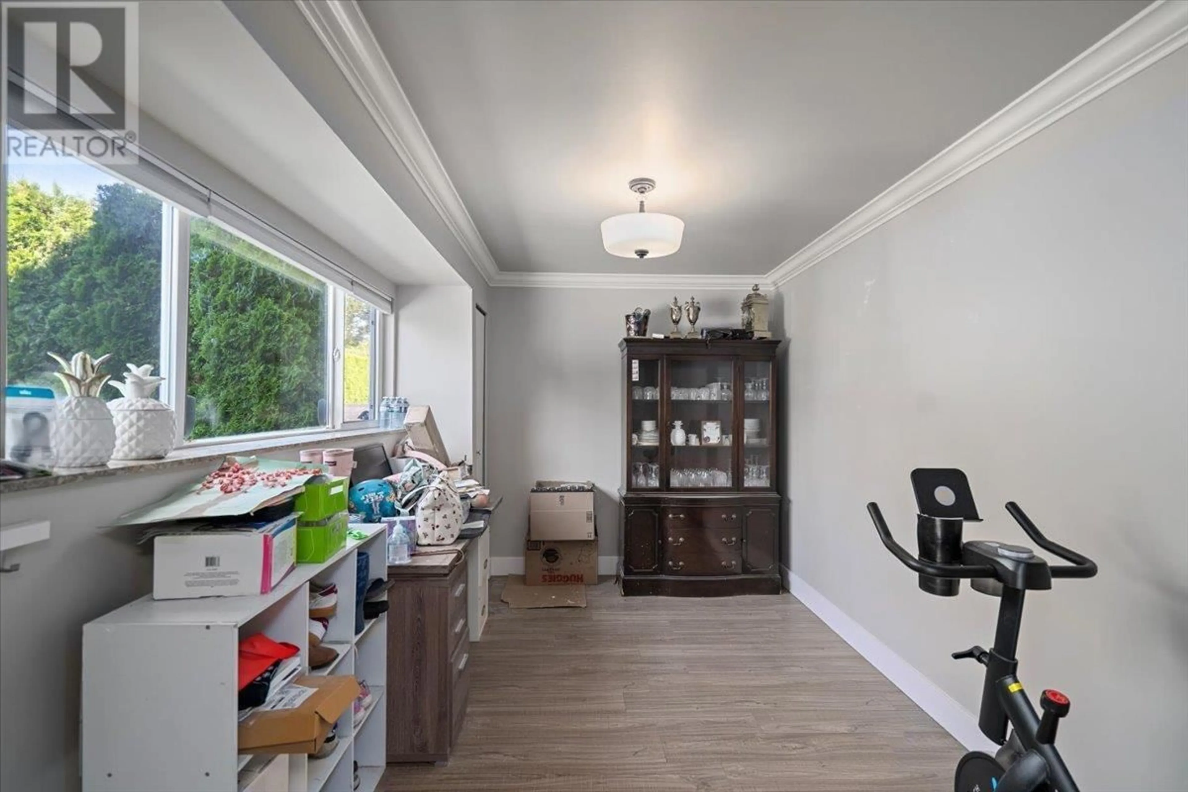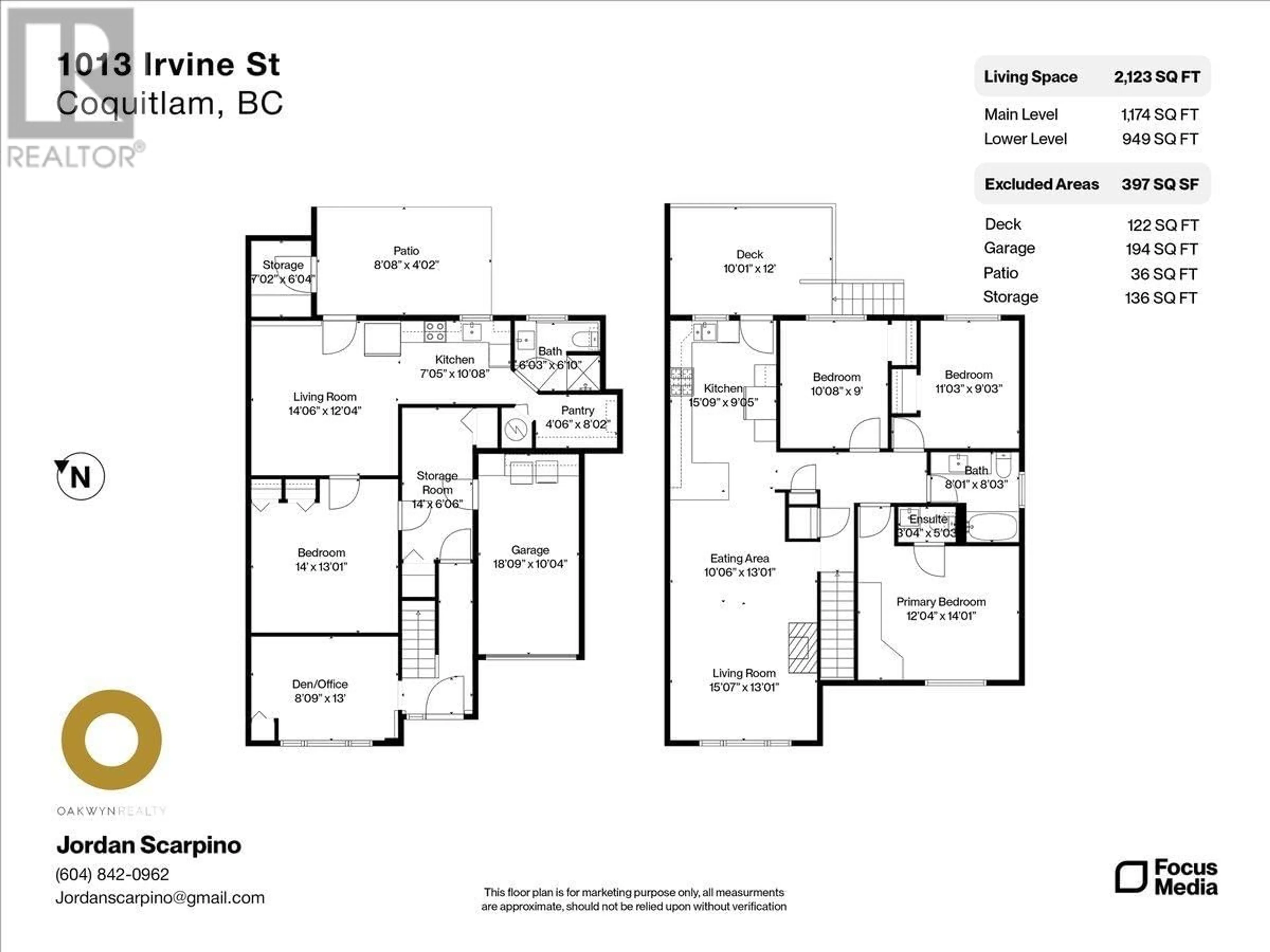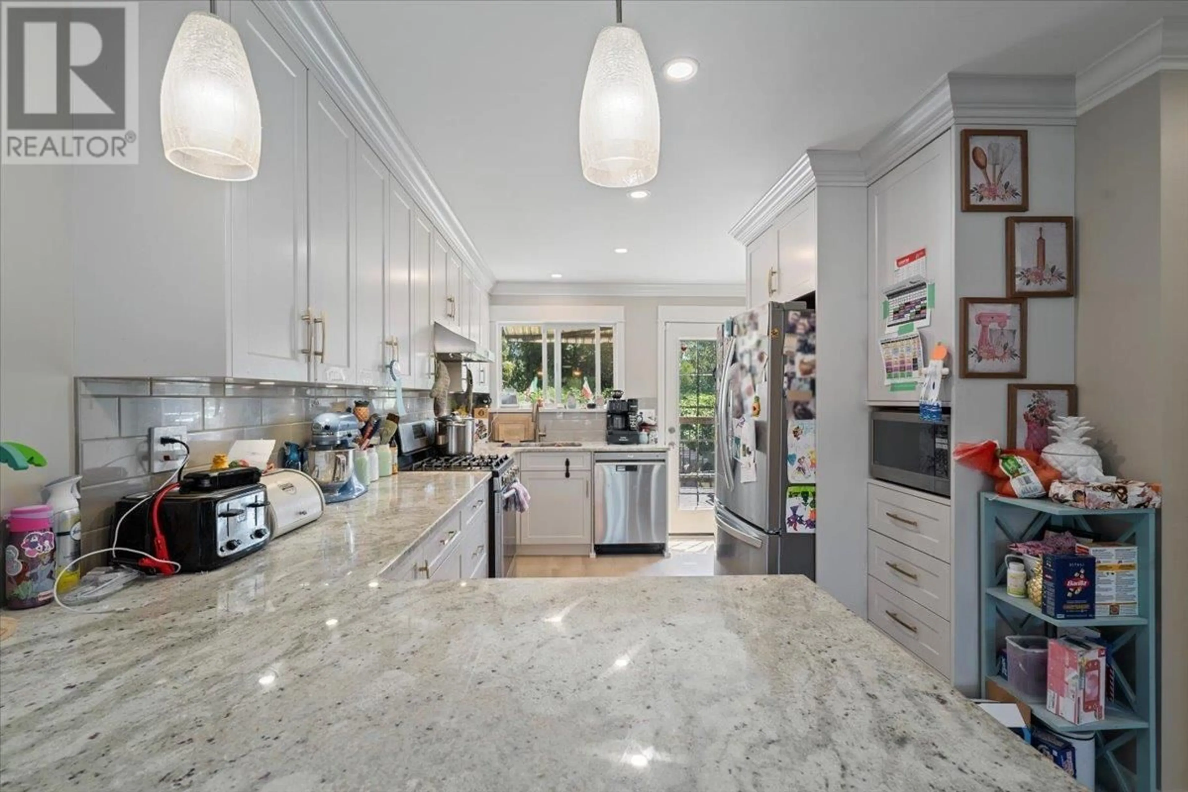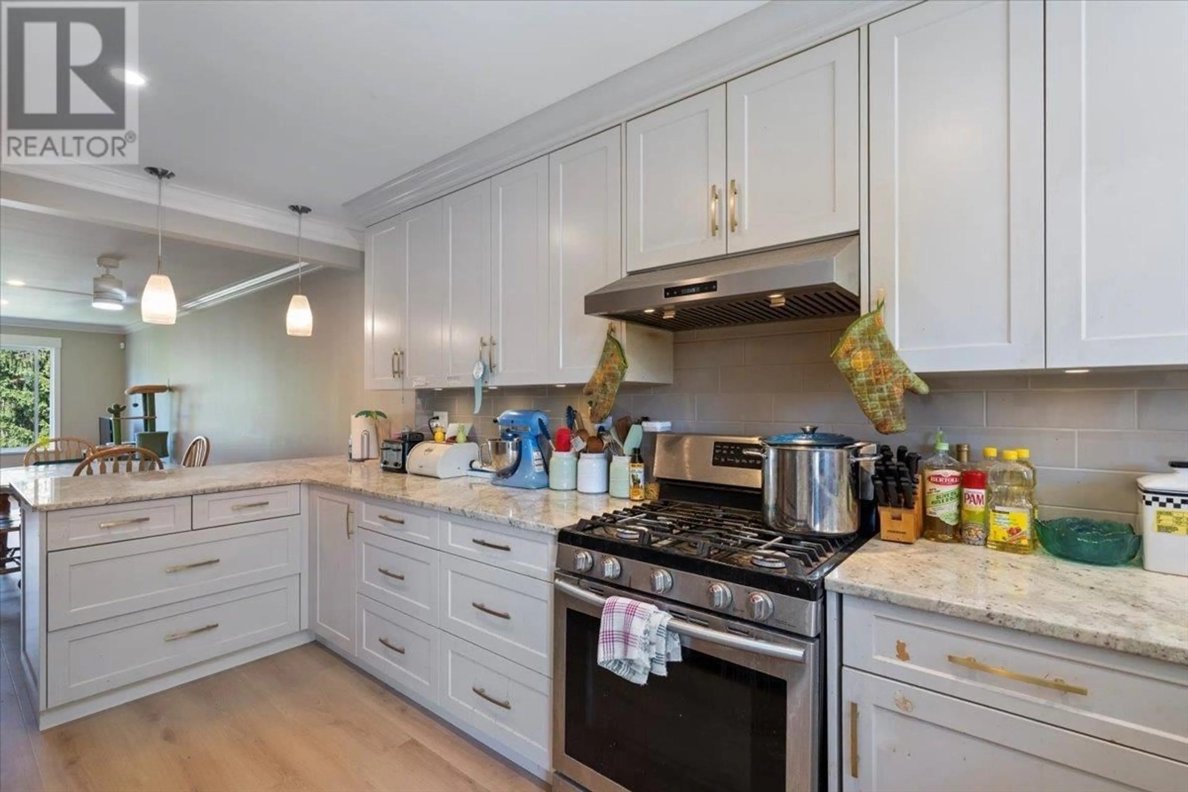1013 IRVINE STREET, Coquitlam, British Columbia V3C3W1
Contact us about this property
Highlights
Estimated valueThis is the price Wahi expects this property to sell for.
The calculation is powered by our Instant Home Value Estimate, which uses current market and property price trends to estimate your home’s value with a 90% accuracy rate.Not available
Price/Sqft$555/sqft
Monthly cost
Open Calculator
Description
Spacious, updated, and ready for your family, this 4-bed, 3-bath half-duplex offers exceptional value with a flexible layout and a 1-bedroom suite below. On the main floor, you'll find a generous living space featuring brand new flooring and fresh paint, a cozy wood-burning fireplace, and a bright kitchen with granite countertops, a gas stove, and newer appliances. The den easily converts to a 5th bed, home office, or playroom. custom closet organizers in all bedrooms, while the main bathroom has been recently updated with a new tub and shower. Outside, enjoy a large backyard, perfect for entertaining, gardening, or letting the kids play. The newer deck is great for summer BBQs, and there´s ample parking for multiple vehicles, RVs, or toys. Additional upgrades include newer vinyl windows, repainted exterior, and updated electrical and plumbing. The hot water tank is also recently replaced. Whether you're looking for a comfortable family home or a property with mortgage-helper potential, this one checks it all. (id:39198)
Property Details
Interior
Features
Exterior
Parking
Garage spaces -
Garage type -
Total parking spaces 4
Property History
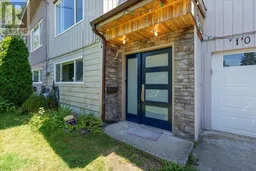 26
26
