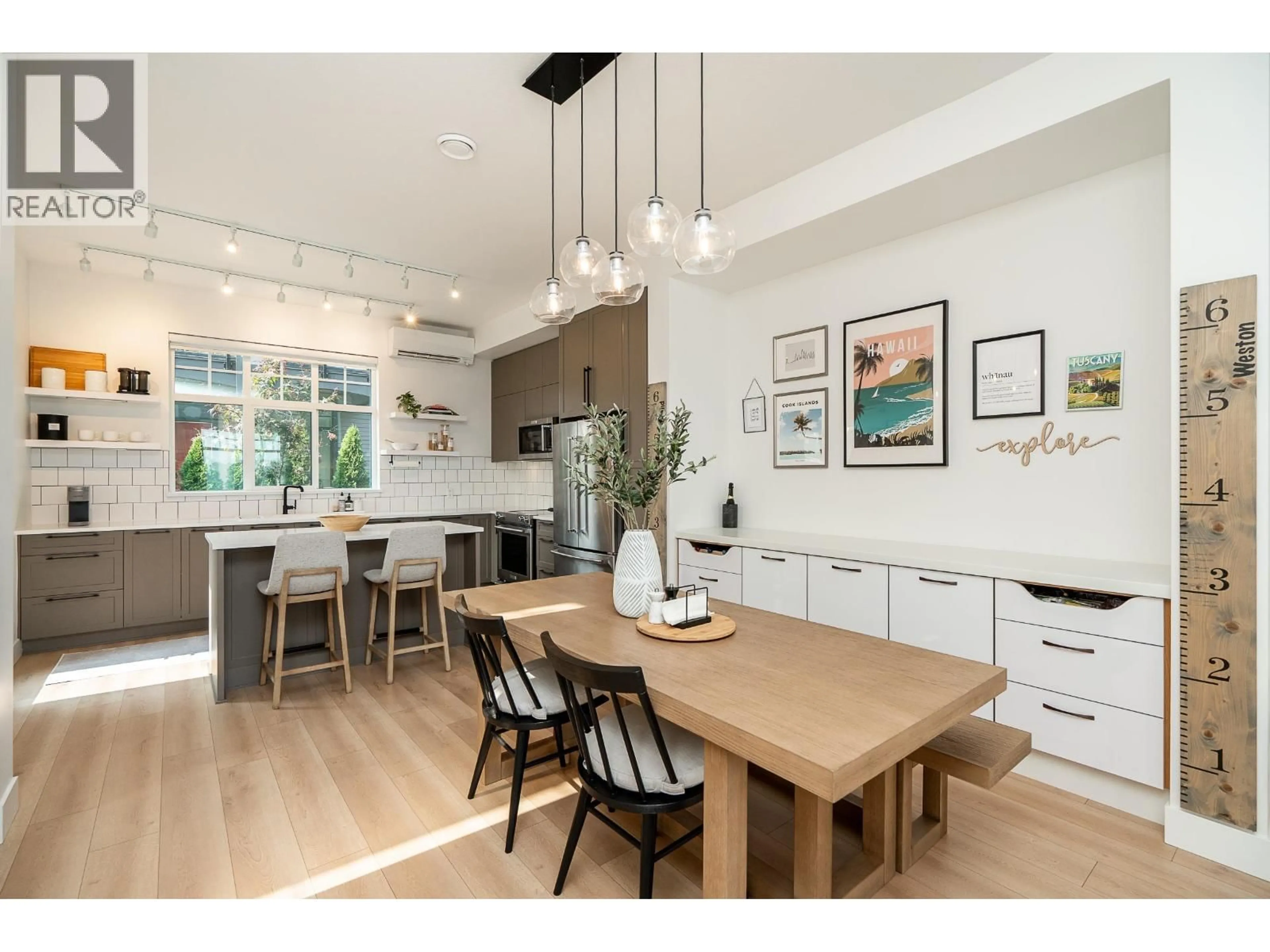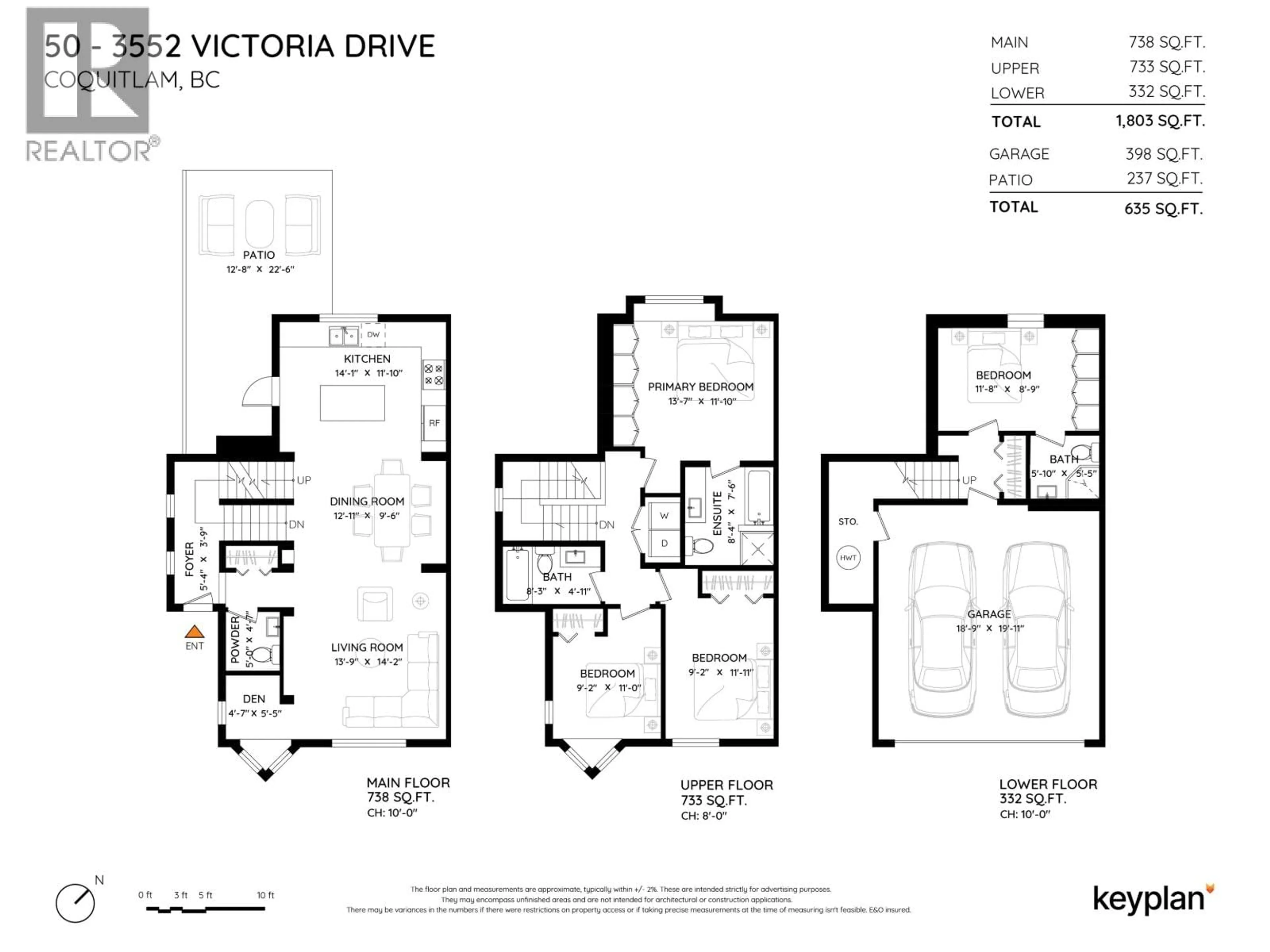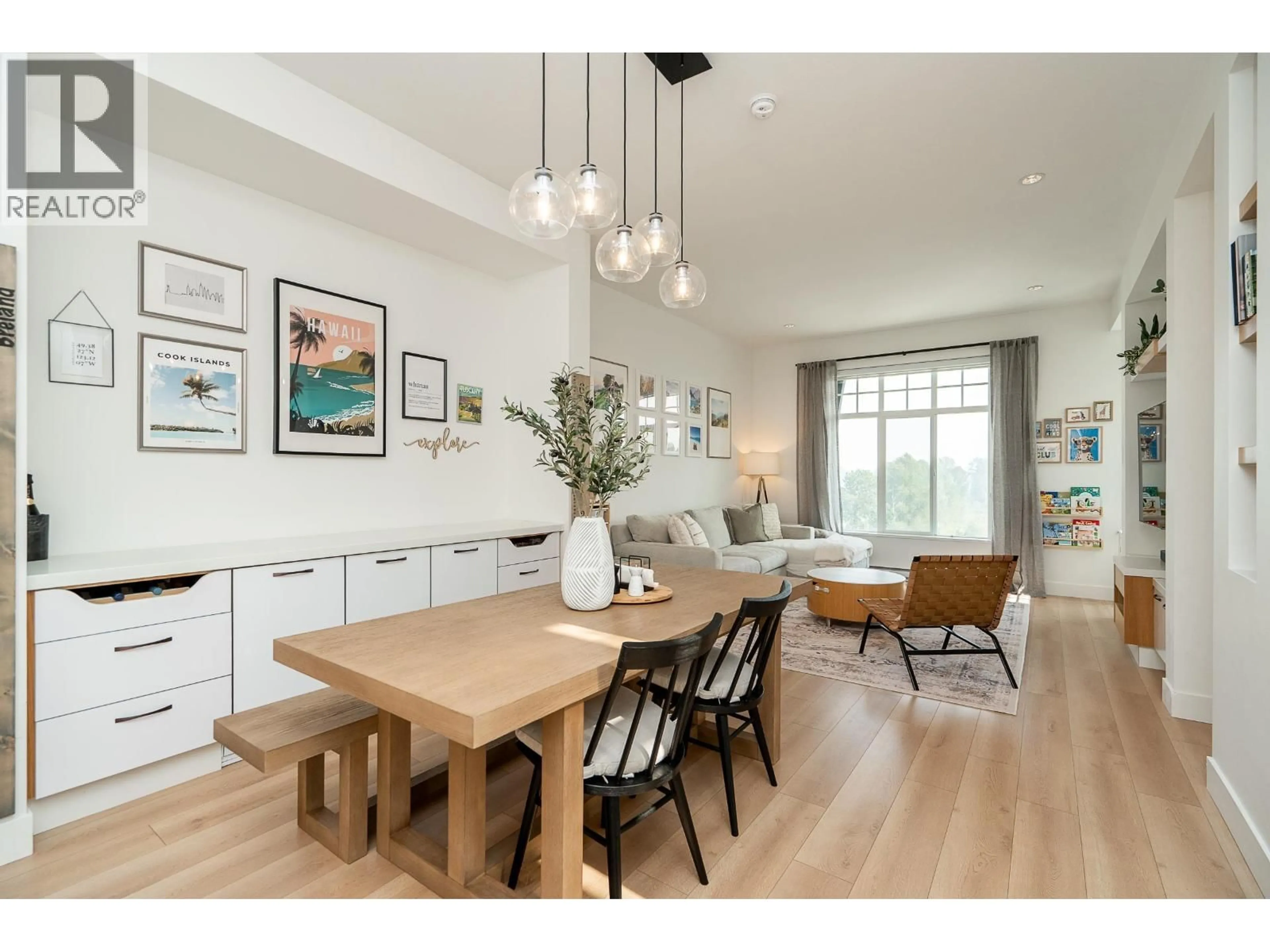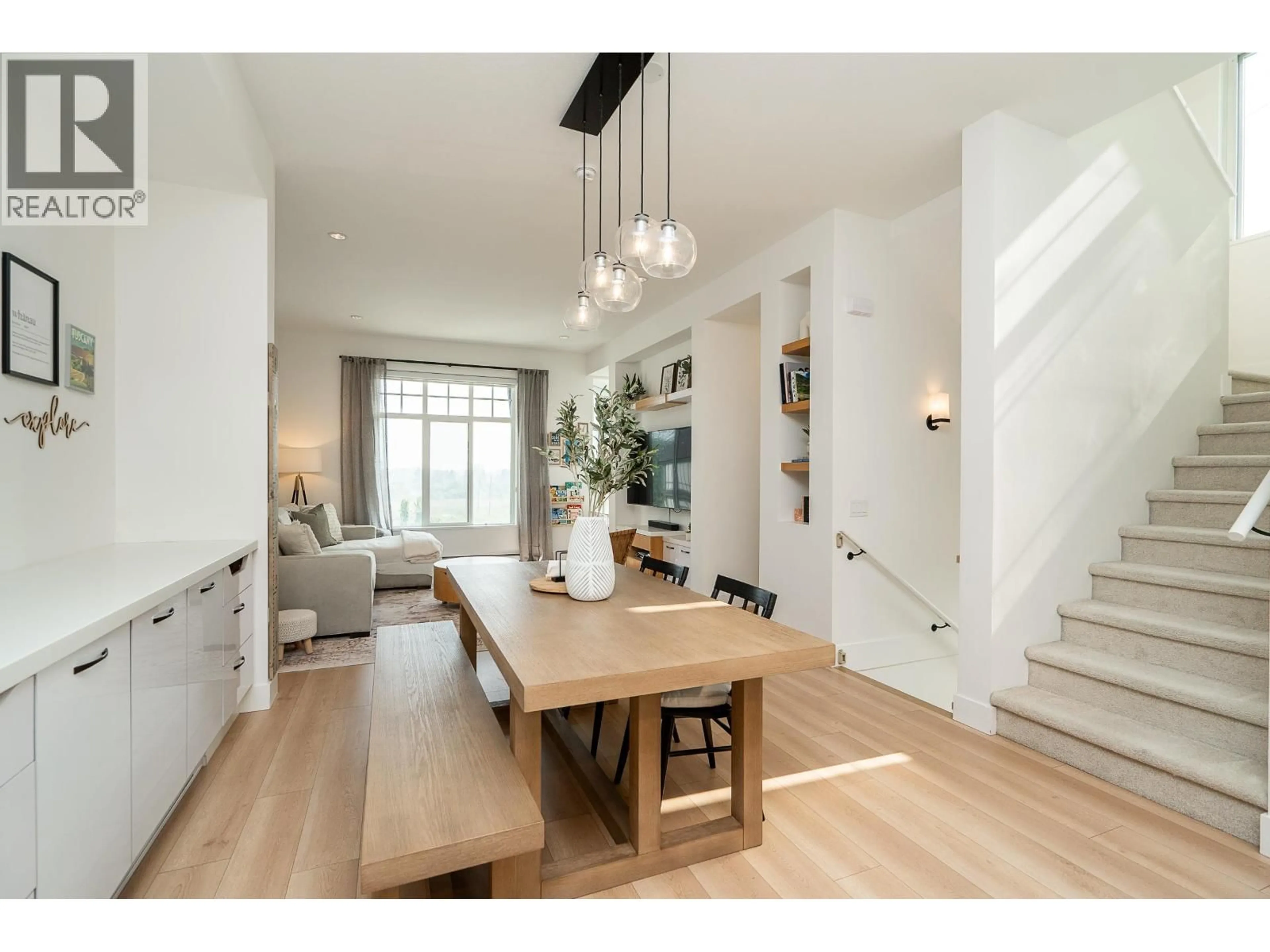50 - 3552 VICTORIA DRIVE, Coquitlam, British Columbia V3C3V4
Contact us about this property
Highlights
Estimated valueThis is the price Wahi expects this property to sell for.
The calculation is powered by our Instant Home Value Estimate, which uses current market and property price trends to estimate your home’s value with a 90% accuracy rate.Not available
Price/Sqft$692/sqft
Monthly cost
Open Calculator
Description
STUNNING Corner home at Victoria by Mosaic! This AIR-CONDITIONED 4 bed + den, 4 bath home offers 1,803 square ft of modern and functional living. Extensive custom millwork w/display shelving and integrated storage throughout creates a cohesive design. The main features an open-concept plan w/a spacious kitchen offering endless cabinetry, large island, and direct access to a walk-out backyard with extended patio. Dining area flows into a generous living room, complemented by a private den ideal for a home office. Expansive SE facing views! Up are 3 beds, primary w/custom closets, while lower level offers a flexible rec room or 4th bed. Complete w/a finished double side-by-side garage plus 2 additional driveway spots. Steps to trails, parks and a short drive to schools, shopping + amenities. (id:39198)
Property Details
Interior
Features
Exterior
Parking
Garage spaces -
Garage type -
Total parking spaces 4
Condo Details
Amenities
Laundry - In Suite
Inclusions
Property History
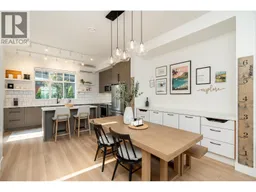 40
40
