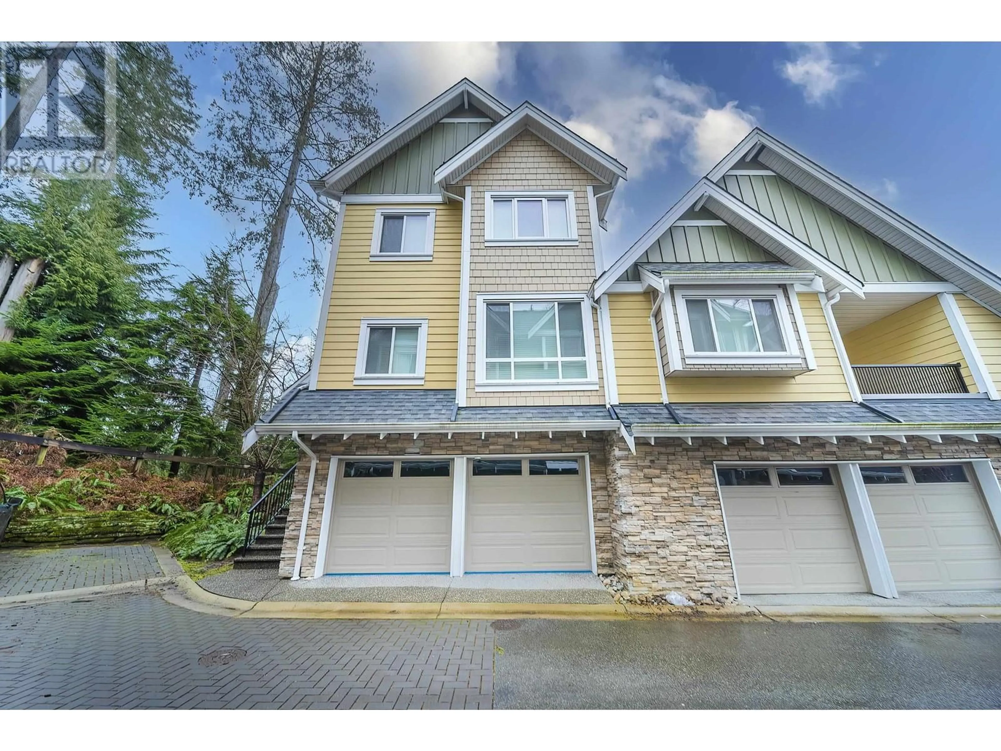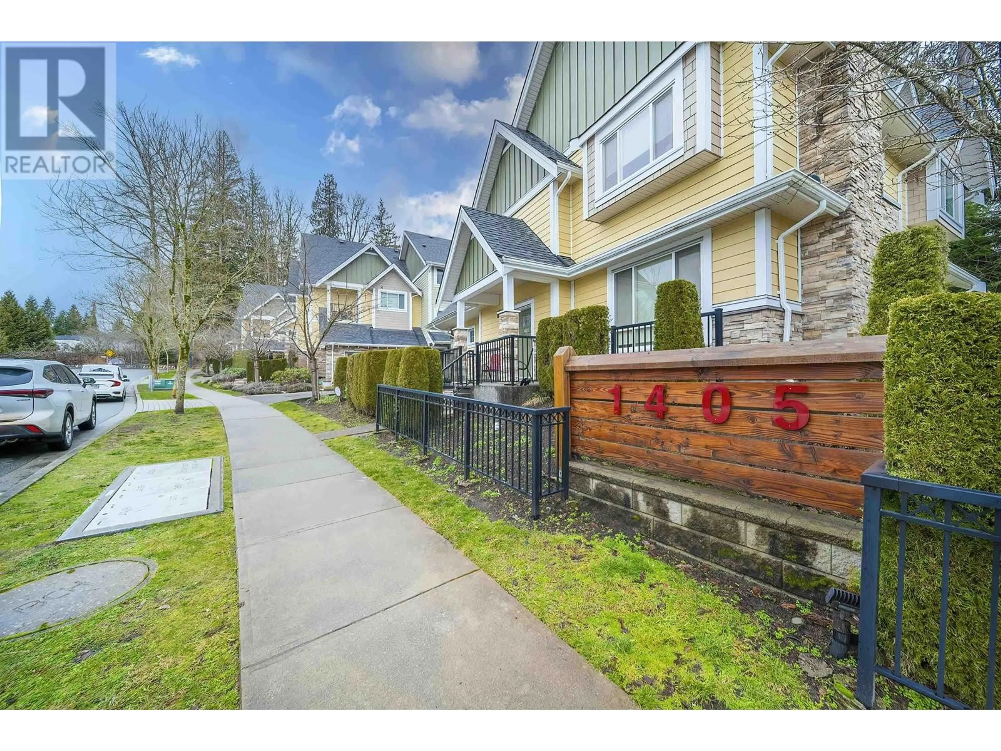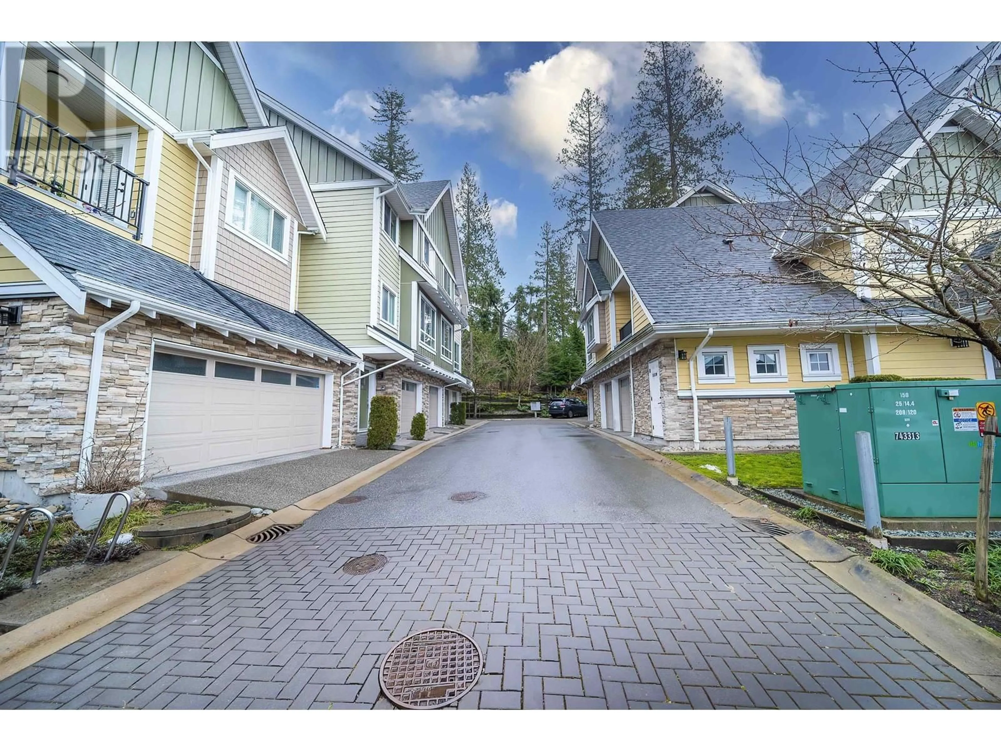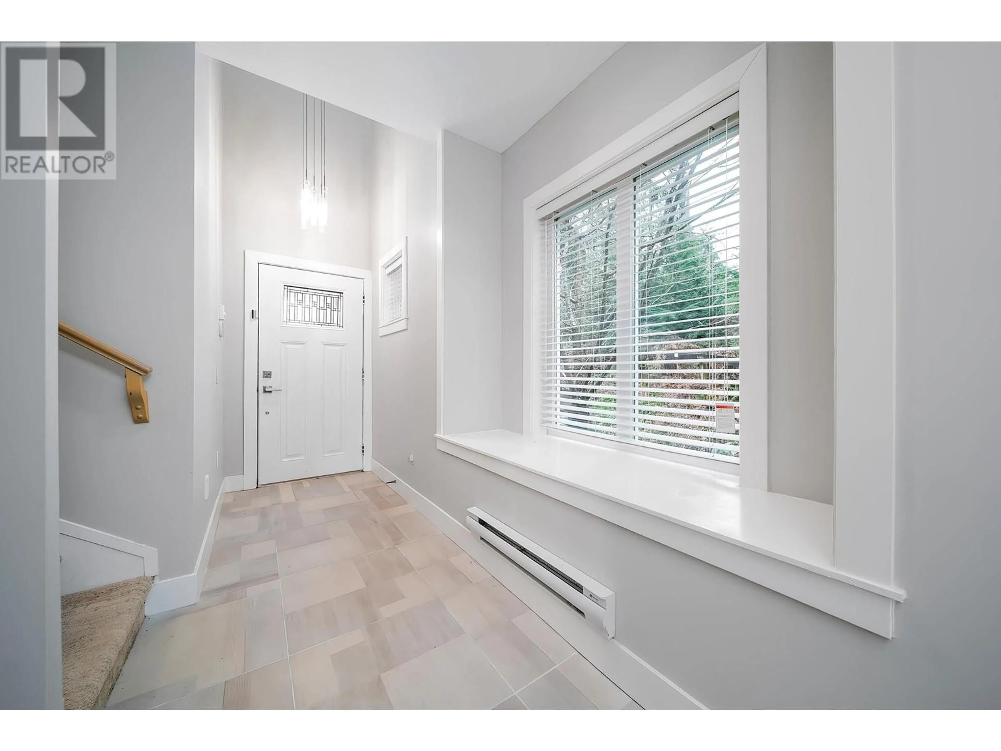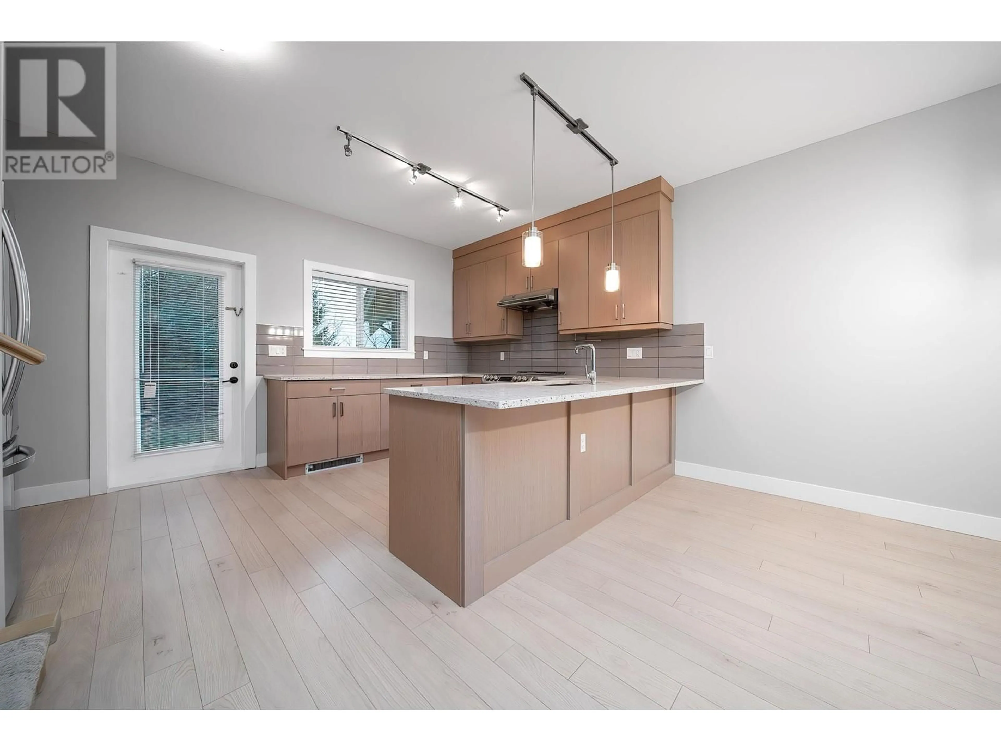402 - 1405 DAYTON STREET, Coquitlam, British Columbia V3E0L4
Contact us about this property
Highlights
Estimated valueThis is the price Wahi expects this property to sell for.
The calculation is powered by our Instant Home Value Estimate, which uses current market and property price trends to estimate your home’s value with a 90% accuracy rate.Not available
Price/Sqft$637/sqft
Monthly cost
Open Calculator
Description
Welcome to Erica, it is a stunning-maintained spacious 3-bedroom duplex-style townhouse locates in the central Burke Mountain area and offers amazing city/mountain views which is settled next to Greenbelt. The main floor features with open-concept gourmet kitchen, an oversized dining room with den area, and a bright living room. There is a Rec room in the basement. There are three large-sized bedrooms upstairs with 2 full bathrooms, newly upgraded laminate flooring and paint throughout the space. This property is beside Smiling Creek Elementary; easy access to nearby parks, public transit, shopping plaza, future Burke Village and etc. It is an ideal home for a family whom wants to settle down in Burke Mountain area. OH: Jul 26 2;30-4pm (id:39198)
Property Details
Interior
Features
Exterior
Parking
Garage spaces -
Garage type -
Total parking spaces 2
Condo Details
Amenities
Laundry - In Suite
Inclusions
Property History
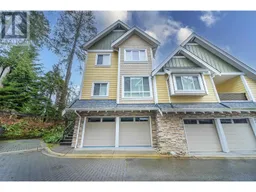 29
29
