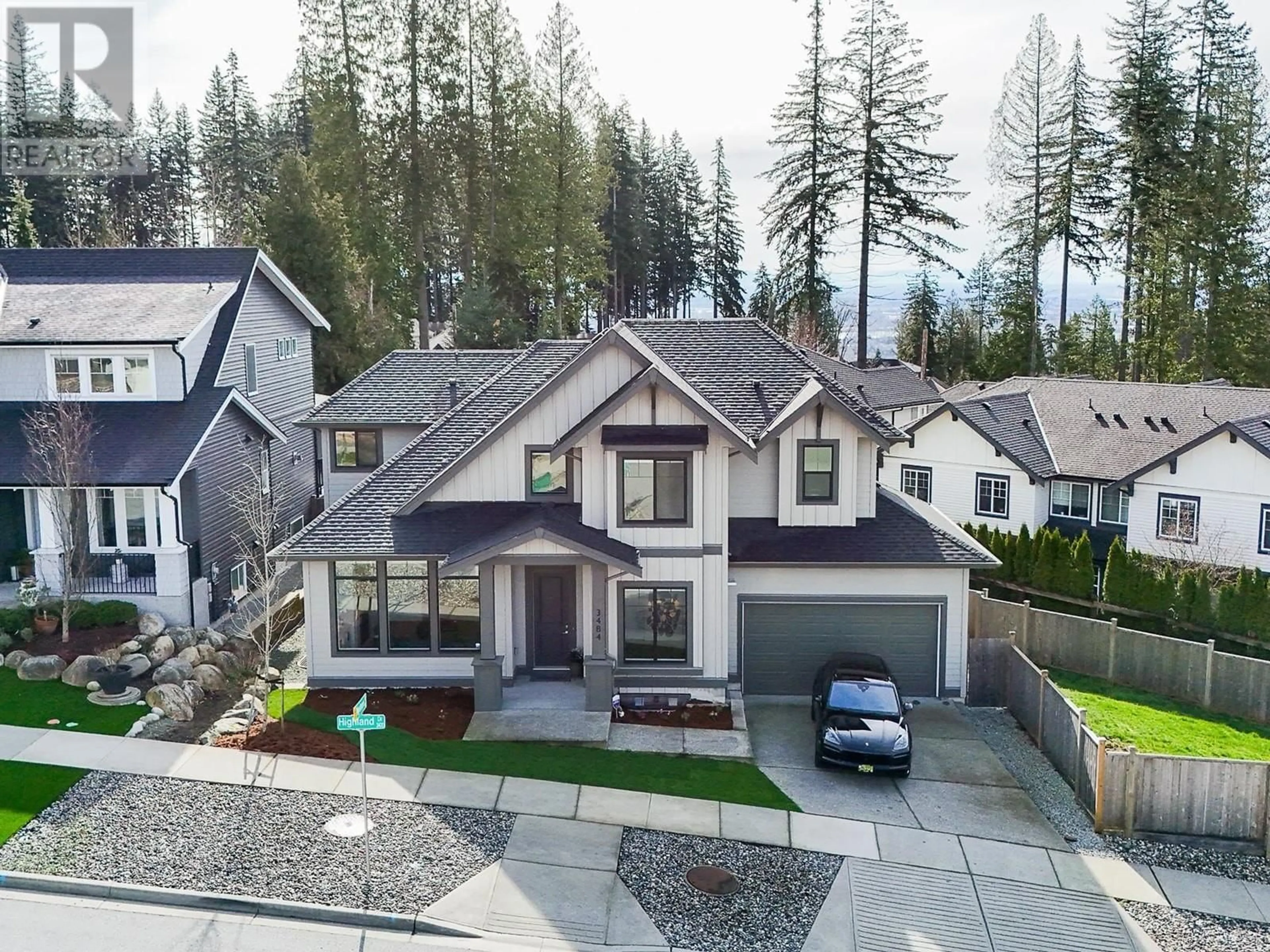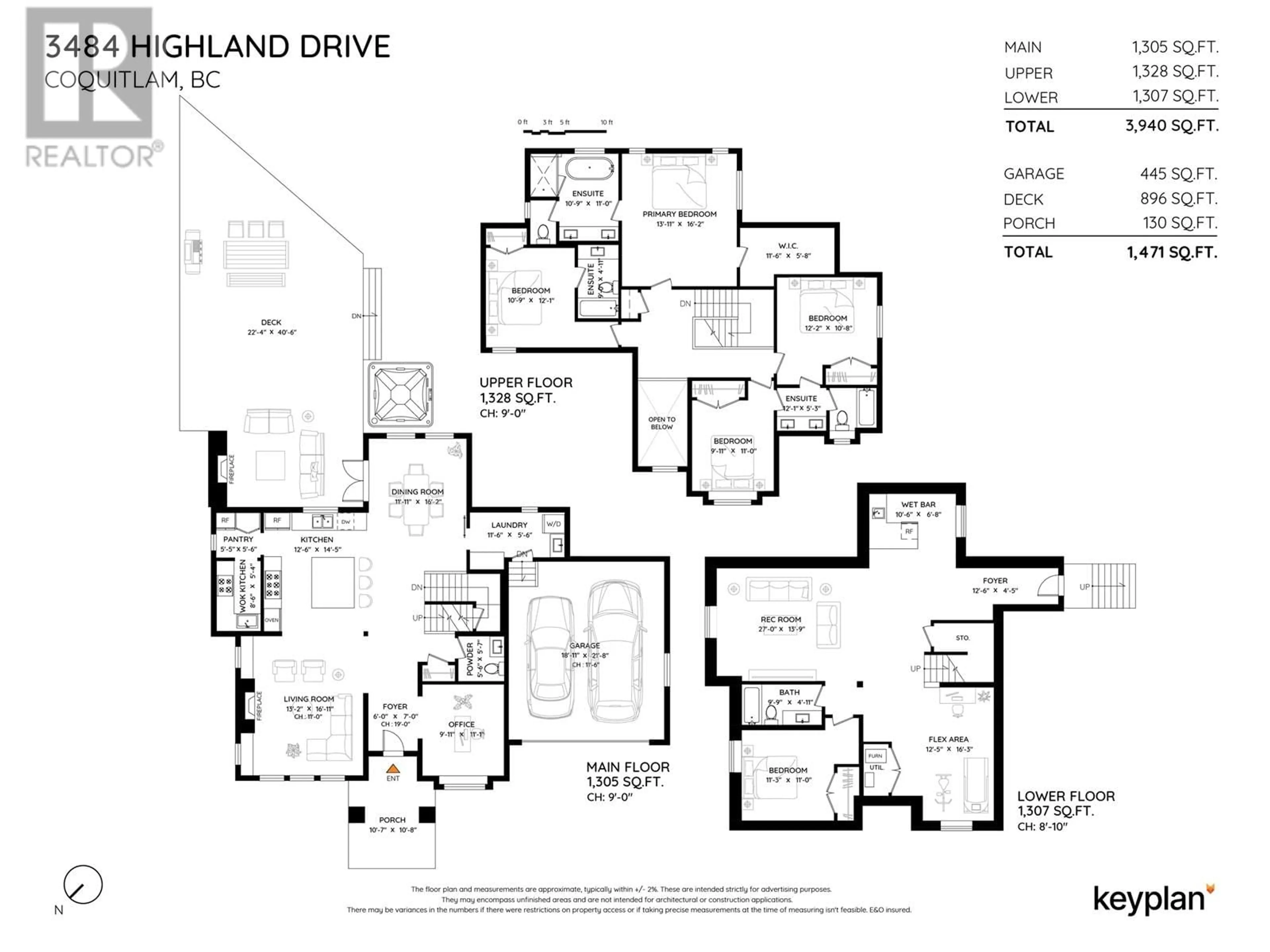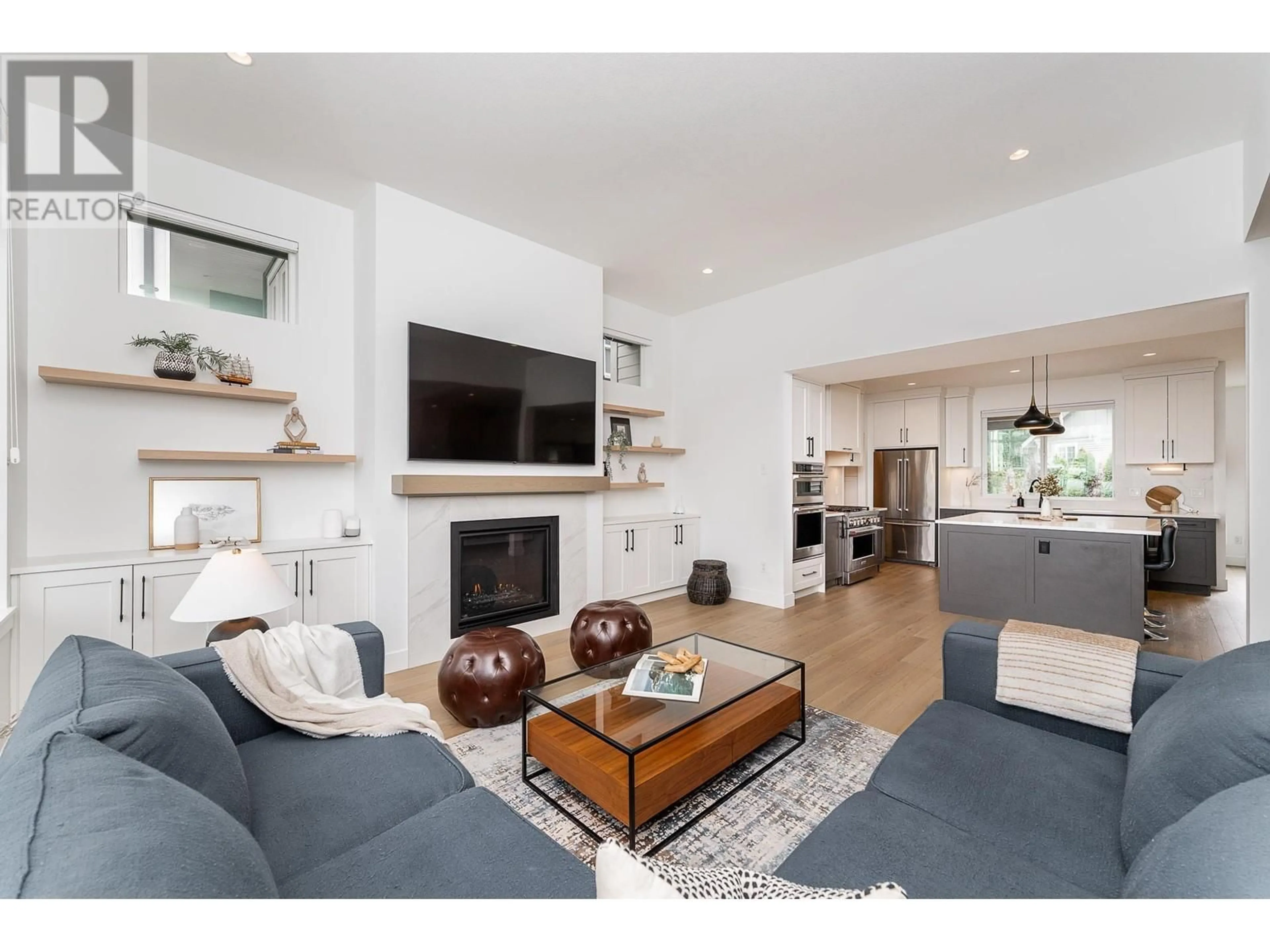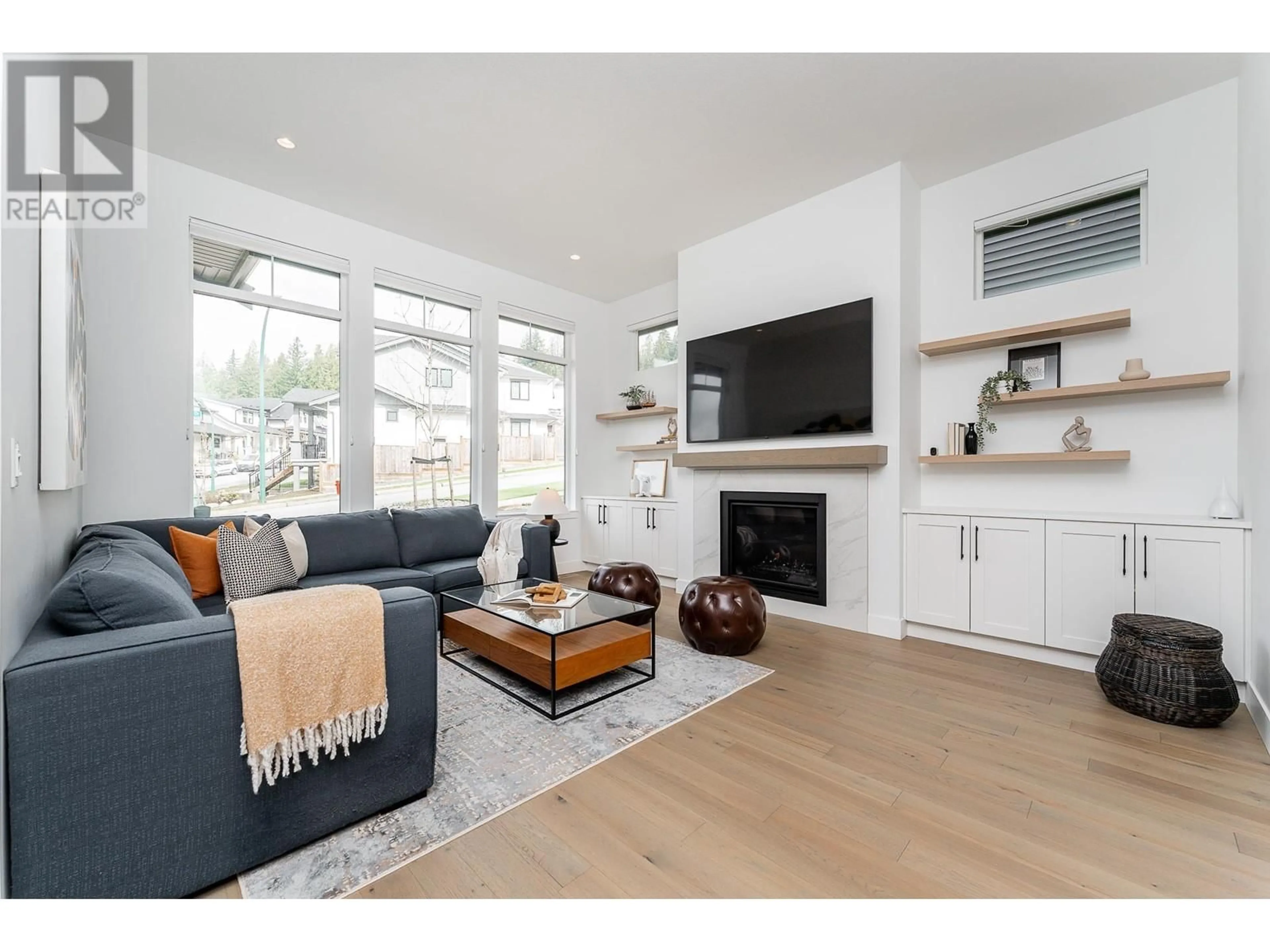3484 HIGHLAND DRIVE, Coquitlam, British Columbia V3E0N5
Contact us about this property
Highlights
Estimated ValueThis is the price Wahi expects this property to sell for.
The calculation is powered by our Instant Home Value Estimate, which uses current market and property price trends to estimate your home’s value with a 90% accuracy rate.Not available
Price/Sqft$634/sqft
Est. Mortgage$10,732/mo
Tax Amount (2024)$7,178/yr
Days On Market63 days
Description
One-of-a-kind STUNNING Burke Mountain home in the coveted Argyle Development! This IMMACULATE residence boasts 3,940 sq. ft. of luxury living with hardwood floors on all three levels, A/C, and custom upgrades. The open-concept main floor is an entertainer´s dream, featuring a gourmet kitchen with a large island, wok kitchen, and pantry. The bright living room offers built-ins, a gas FP, and oversized windows. French doors lead to a spectacular outdoor space with a covered patio, heater, gas FP, hot tub, massive deck, and fenced yard. Upstairs: 4 spacious bedrooms, 3 baths, and a spa-like primary en-suite with heated floors. Lower level has 9´ ceilings, a large rec room w/wet bar, 1 bed, full bath with separate entry that´s perfect to suite. Near trails, schools + more! (id:39198)
Property Details
Interior
Features
Exterior
Parking
Garage spaces -
Garage type -
Total parking spaces 4
Property History
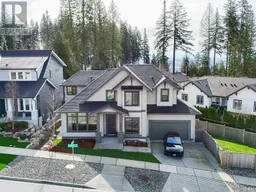 40
40
