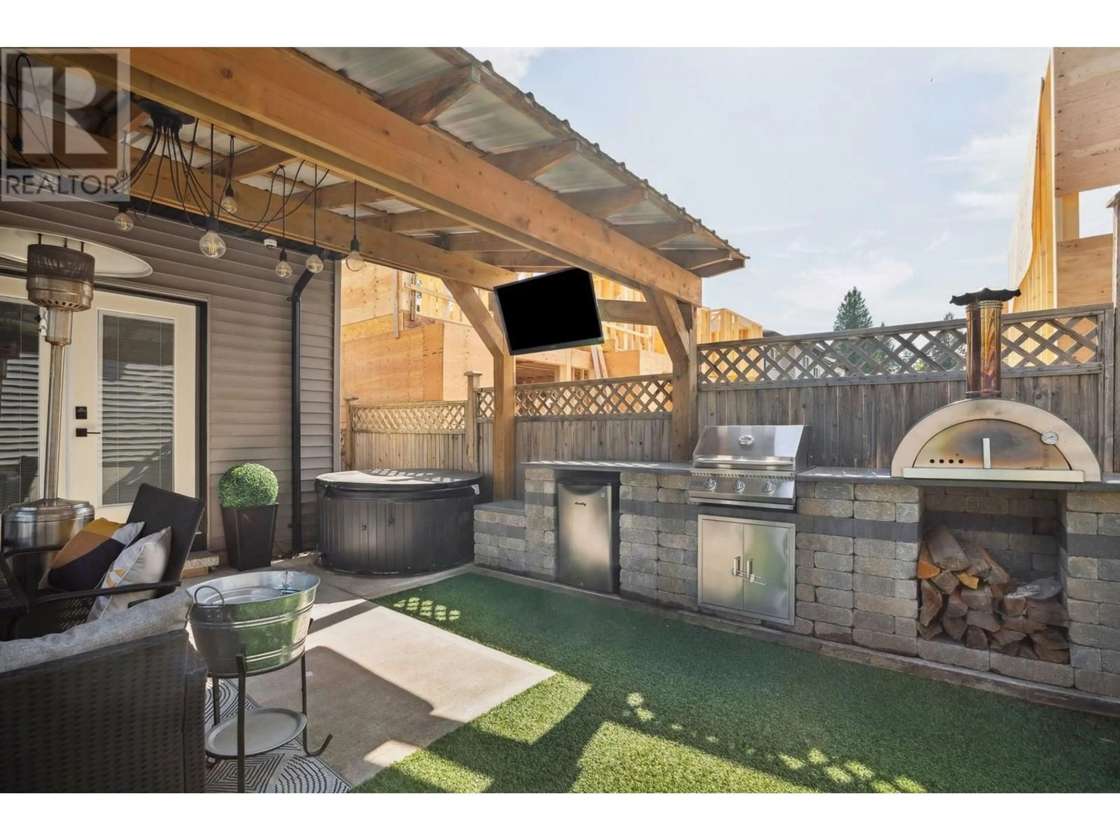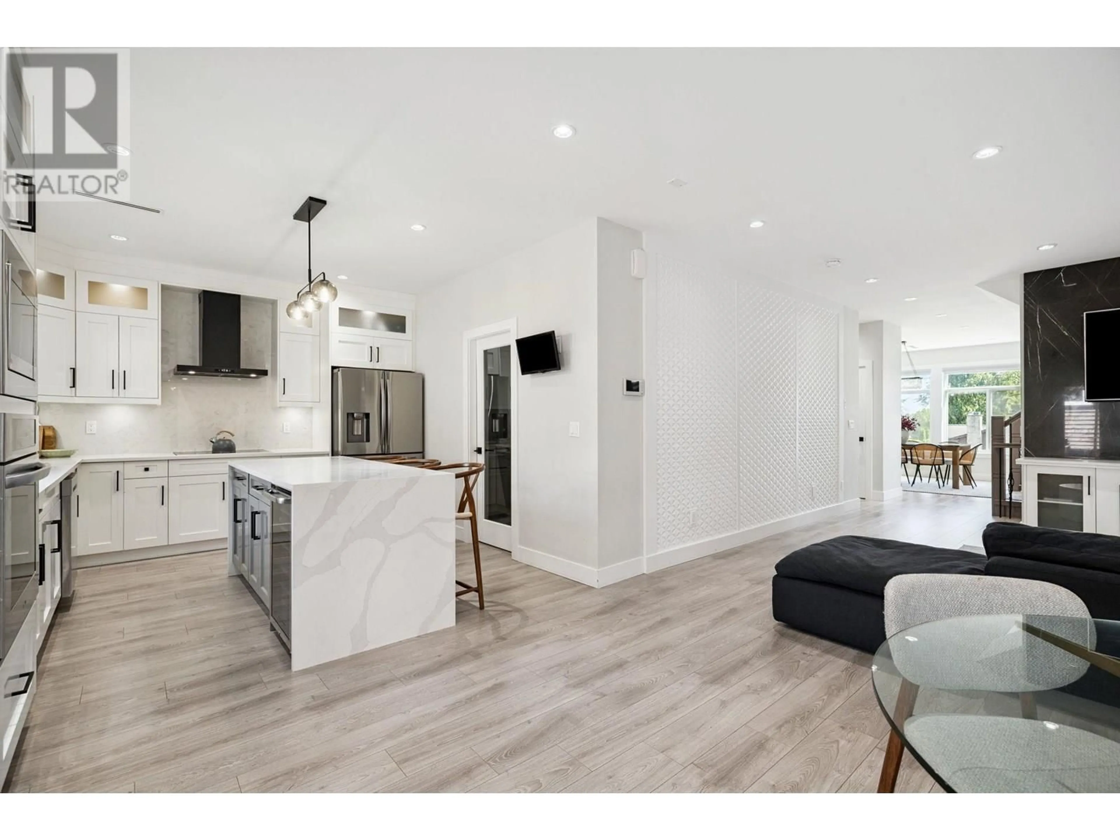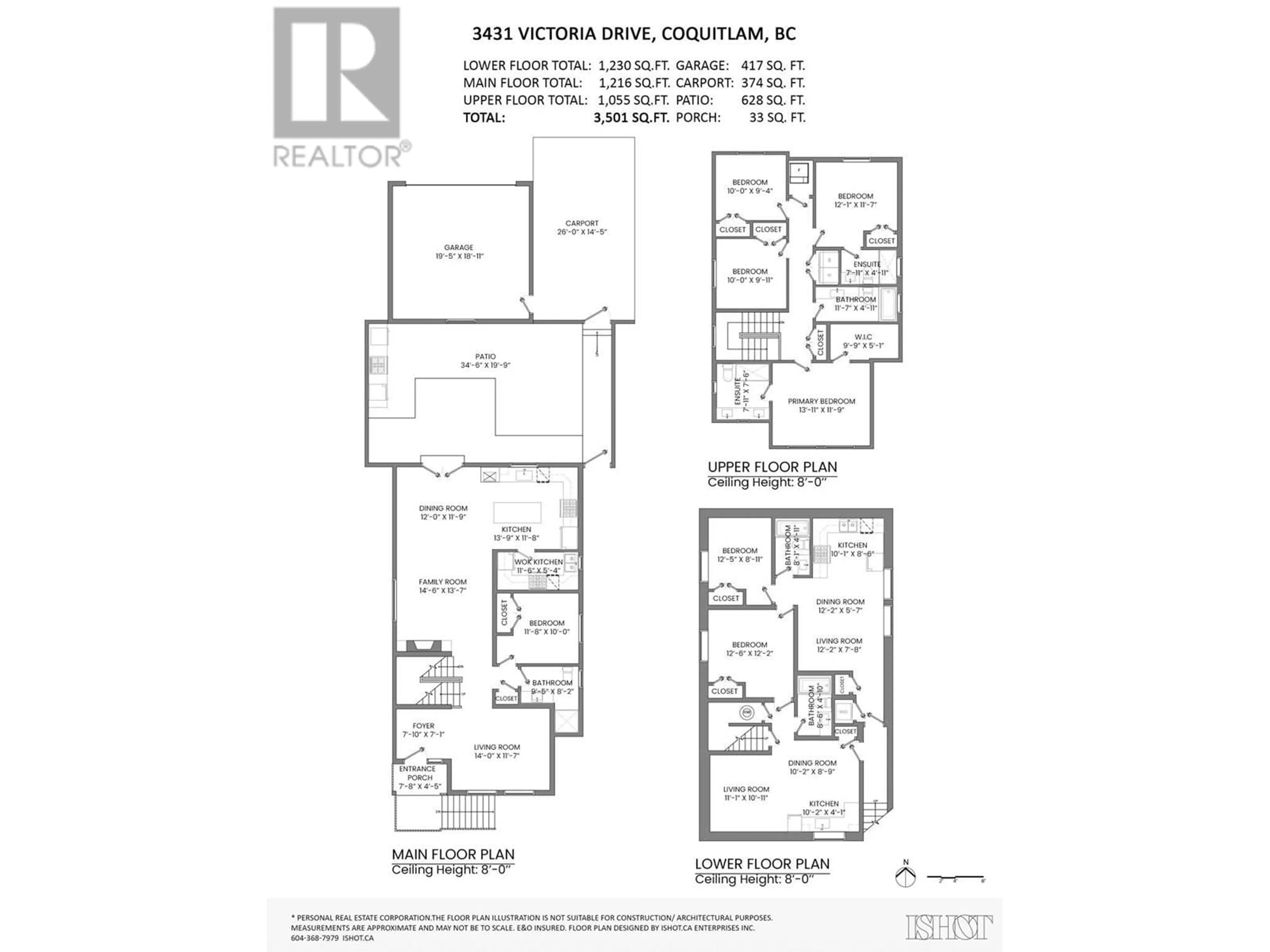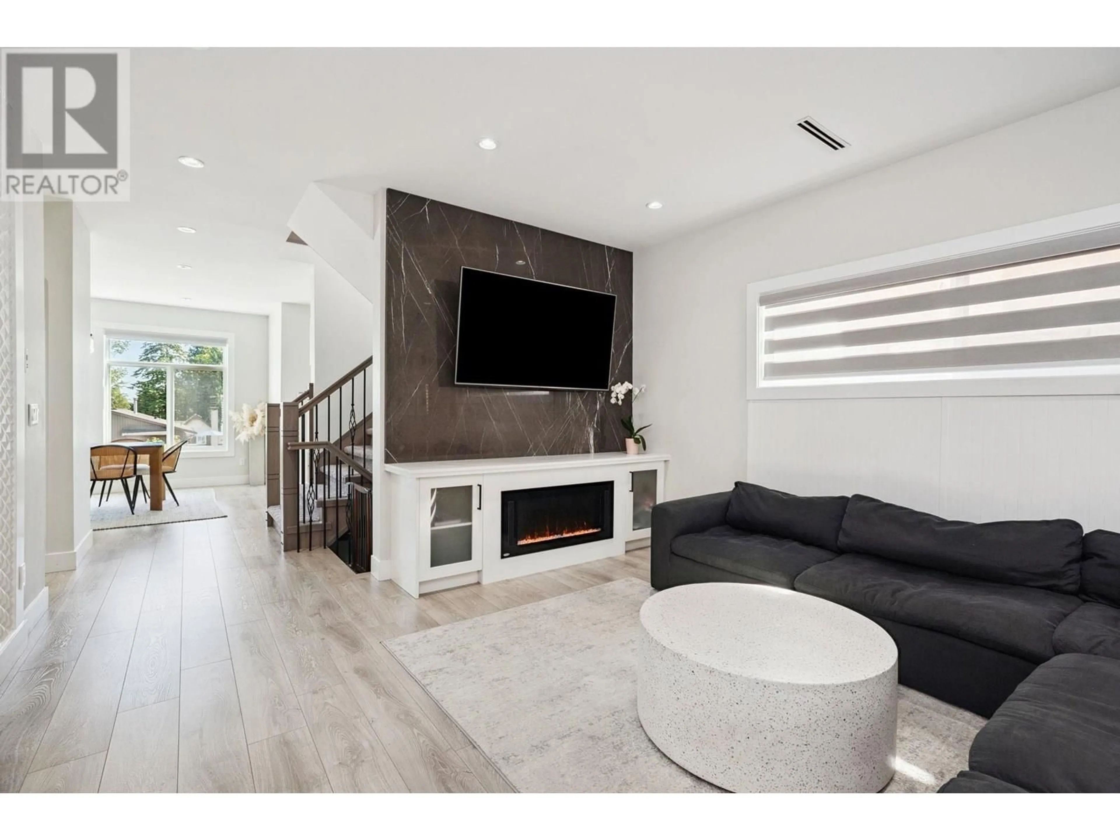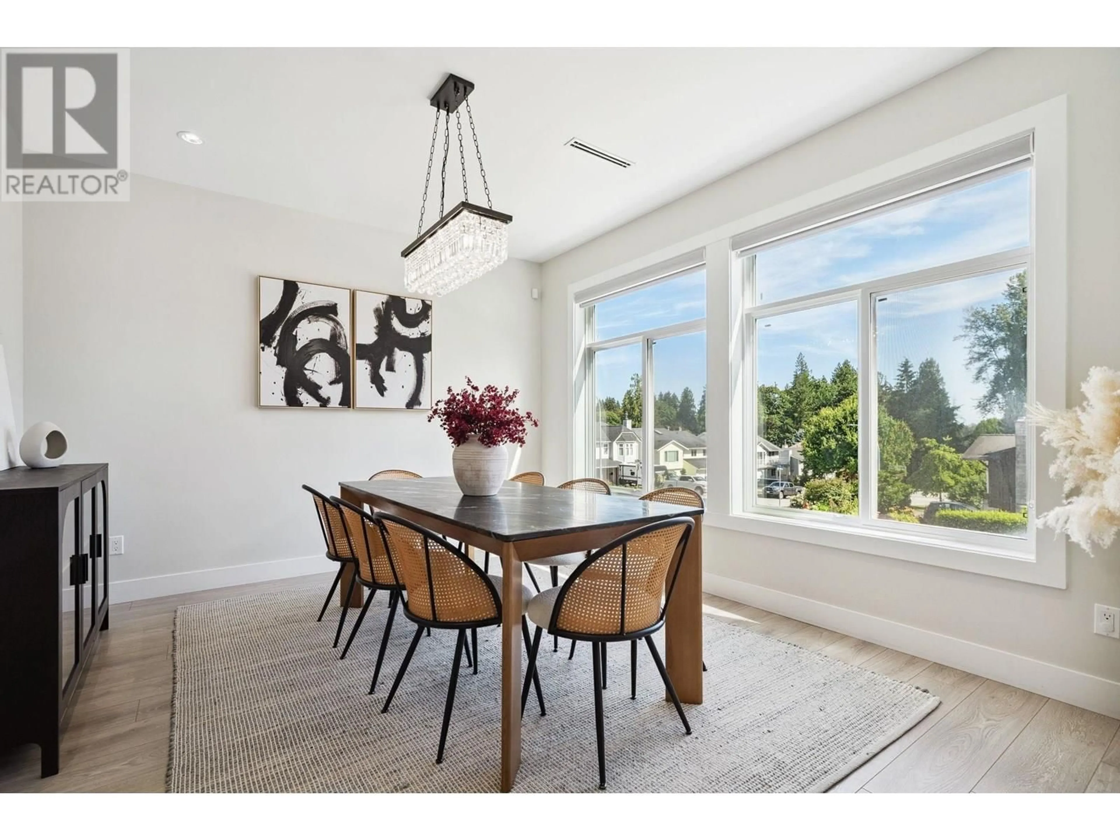3431 VICTORIA DRIVE, Coquitlam, British Columbia V3B2V5
Contact us about this property
Highlights
Estimated valueThis is the price Wahi expects this property to sell for.
The calculation is powered by our Instant Home Value Estimate, which uses current market and property price trends to estimate your home’s value with a 90% accuracy rate.Not available
Price/Sqft$542/sqft
Monthly cost
Open Calculator
Description
Exquisitely built Burke Mountain family home with spectacular upgrades! This 7 Bedroom 6 Bath home combines open concept living with luxury and style. Main floor offers an open living space, kitchen, an upgraded waterfall island with an integrated wine fridge, spice kitchen & a bedroom with ton of natural light. The doors to the family room lead out to a turfed custom outdoor backyard that includes a built in kitchen with a fridge, BBQ, pizza oven & a hot tub. Upstairs has 4 Bedrooms with mountain & city view. The downstairs has a 2 bedroom legal suite & a second nanny suite mortgage helper with its own entrance generating $3200 of monthly income. Radiant heating throughout the house including the basement. A/C. Central Vac. Security & Camera System. EV charging & more. Call Today! (id:39198)
Property Details
Interior
Features
Exterior
Parking
Garage spaces -
Garage type -
Total parking spaces 3
Property History
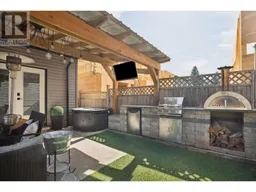 40
40
