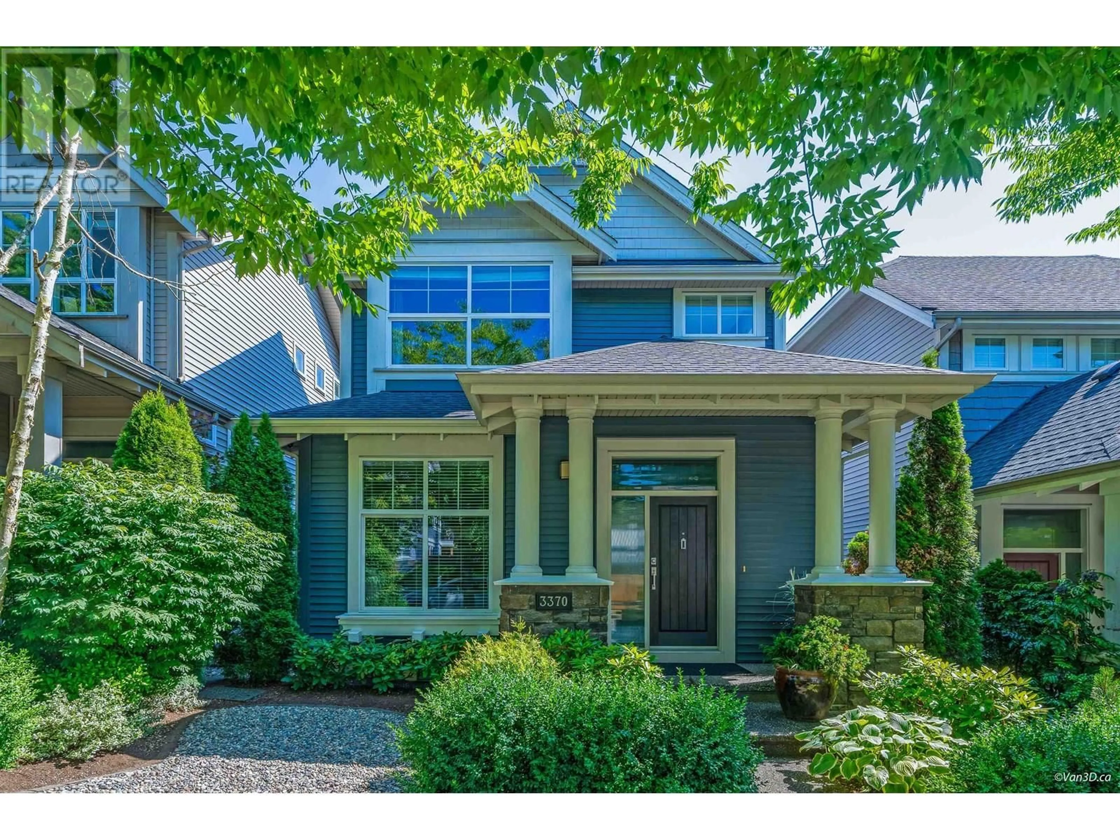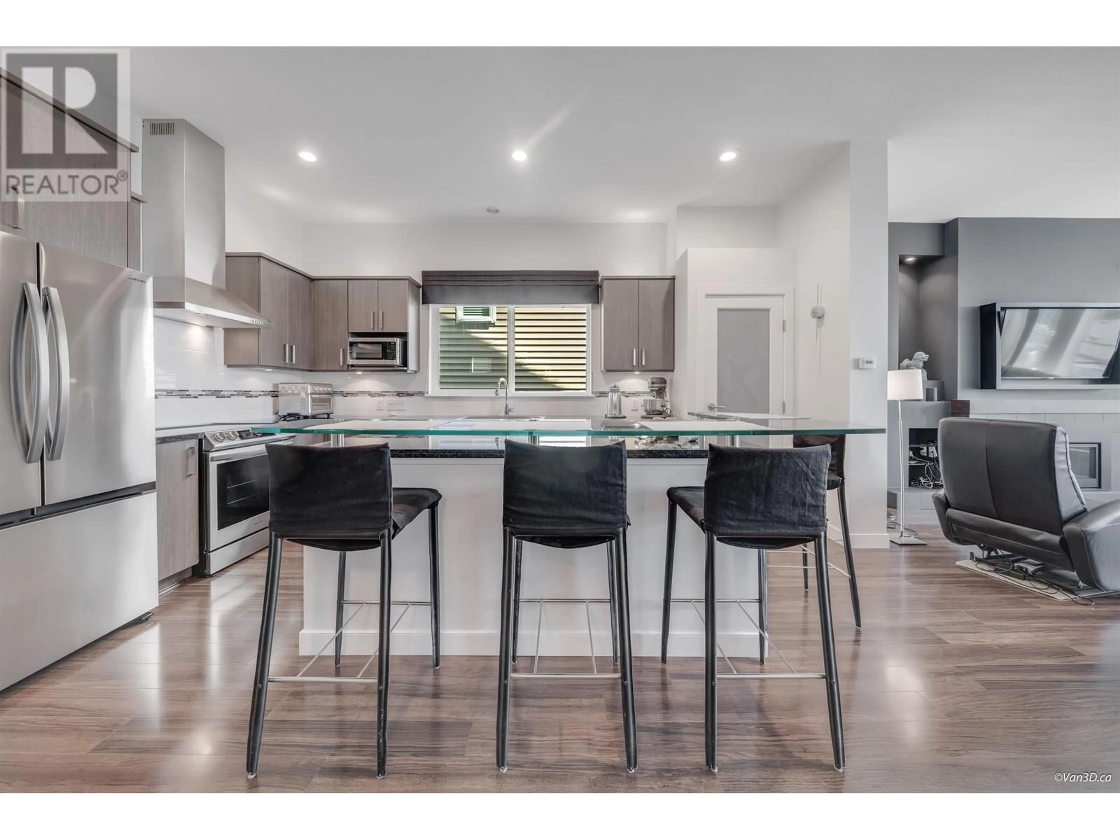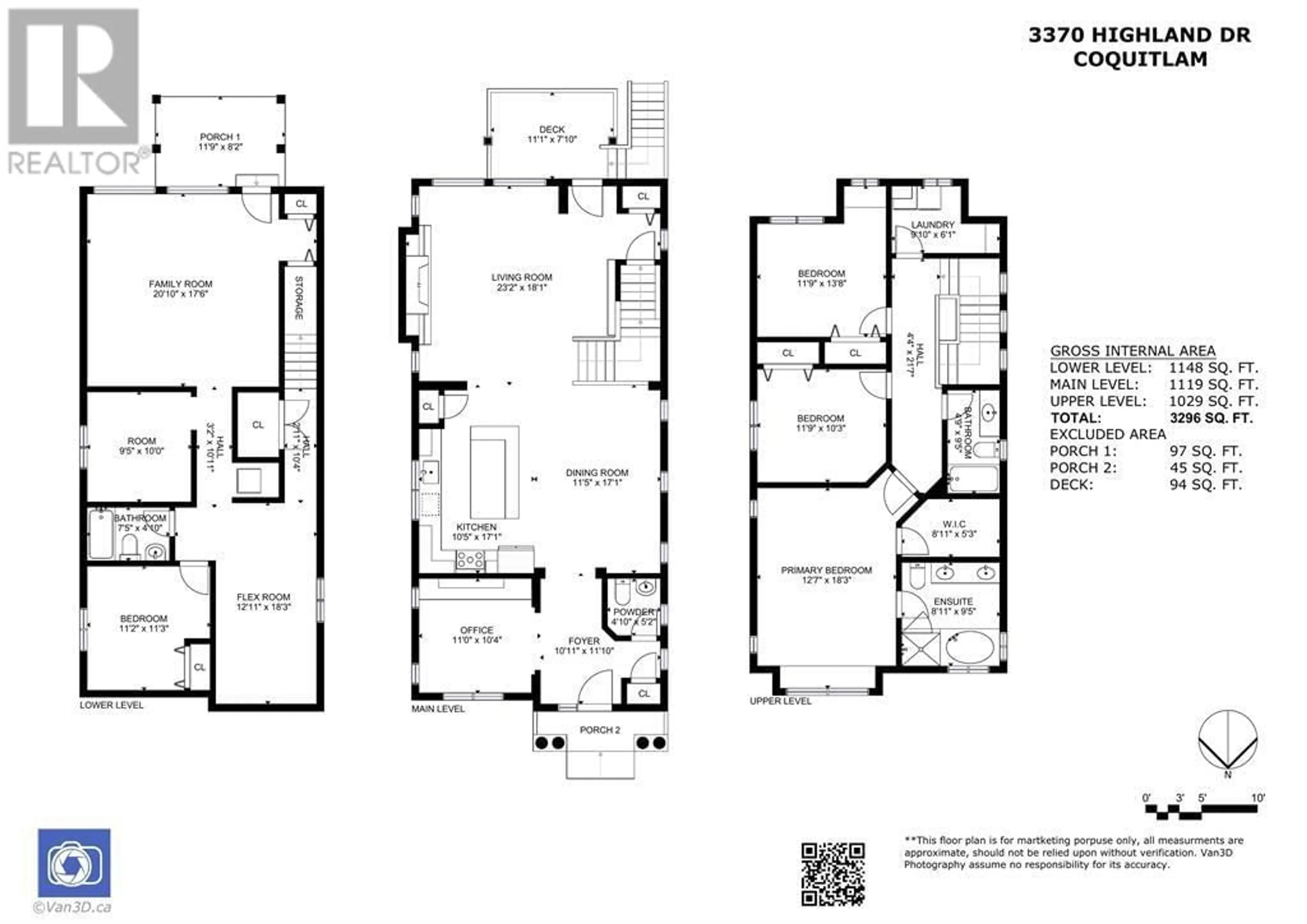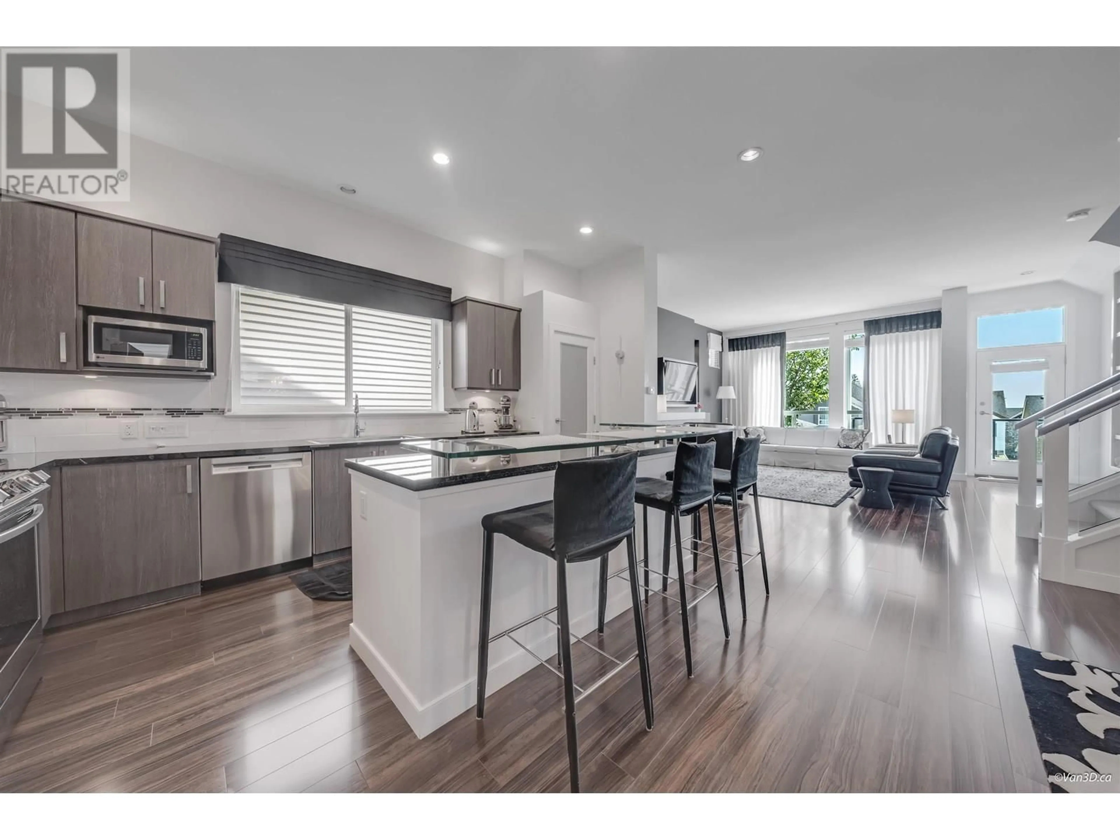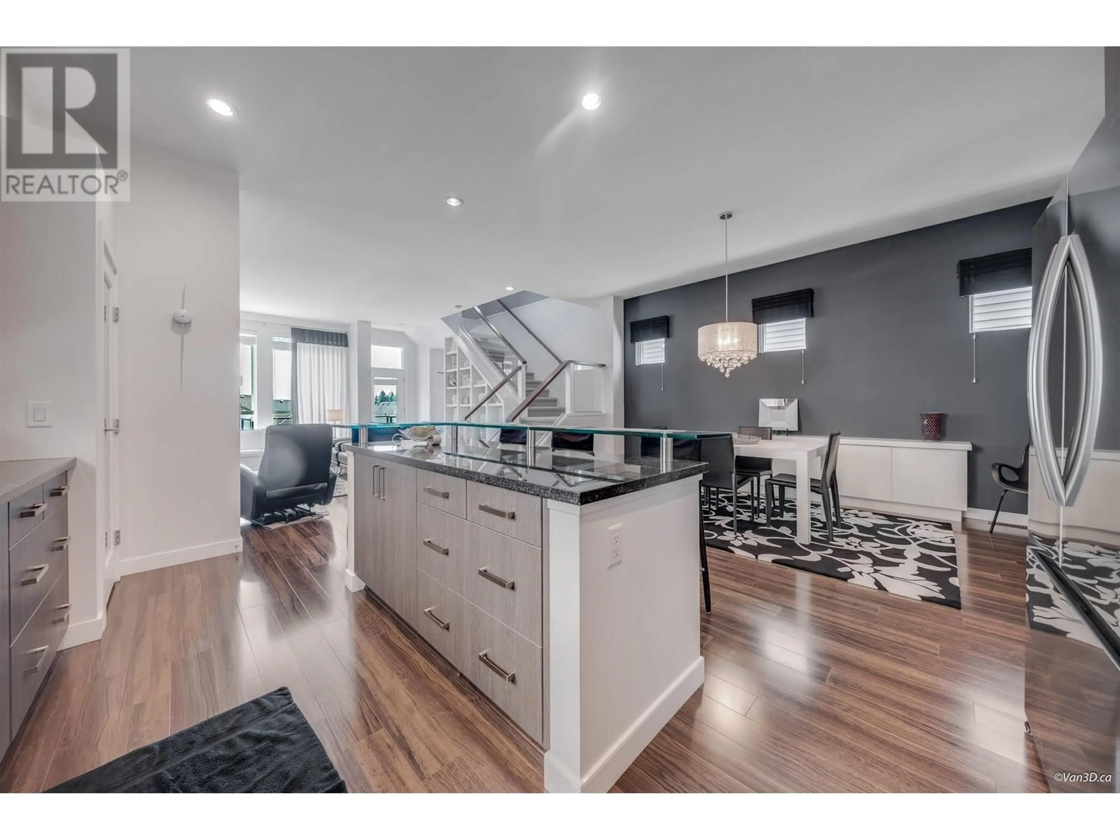3370 HIGHLAND DRIVE, Coquitlam, British Columbia V3E0B3
Contact us about this property
Highlights
Estimated valueThis is the price Wahi expects this property to sell for.
The calculation is powered by our Instant Home Value Estimate, which uses current market and property price trends to estimate your home’s value with a 90% accuracy rate.Not available
Price/Sqft$545/sqft
Monthly cost
Open Calculator
Description
This SHOW HOME has all the extra fixtures and CENTRAL A/C. Open concept with a bright den & built-in desk. The gourmet kitchen has granite countertops, glass bar, pantry & New S/S Appliances (gas hookup). Upstairs, the vaulted Master features a walk-in closet & 5 piece ensuite with soaker tub, glass shower & granite CT. Upstairs has 2 other spacious bedrooms, a 3pc bathroom & laundry room with upgraded cabinets. Basement with separate entrance & 2B 1Ba suite potential. Bonus: Central A/C, Blinds, Security/Cameras, Great landscaping, TVs, Designer paint, Built-in Storage, Pergola & more! 2 Car Garage with lane access. Close to many Parks & Trails, NEW Burke Mountain Middle/High School (2026), Shopping, and more! Book a private showing today! (id:39198)
Property Details
Interior
Features
Exterior
Parking
Garage spaces -
Garage type -
Total parking spaces 2
Property History
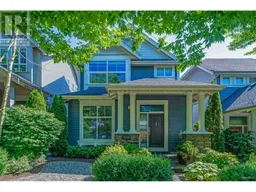 36
36
