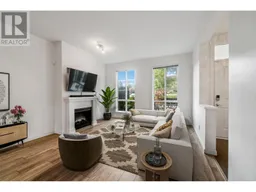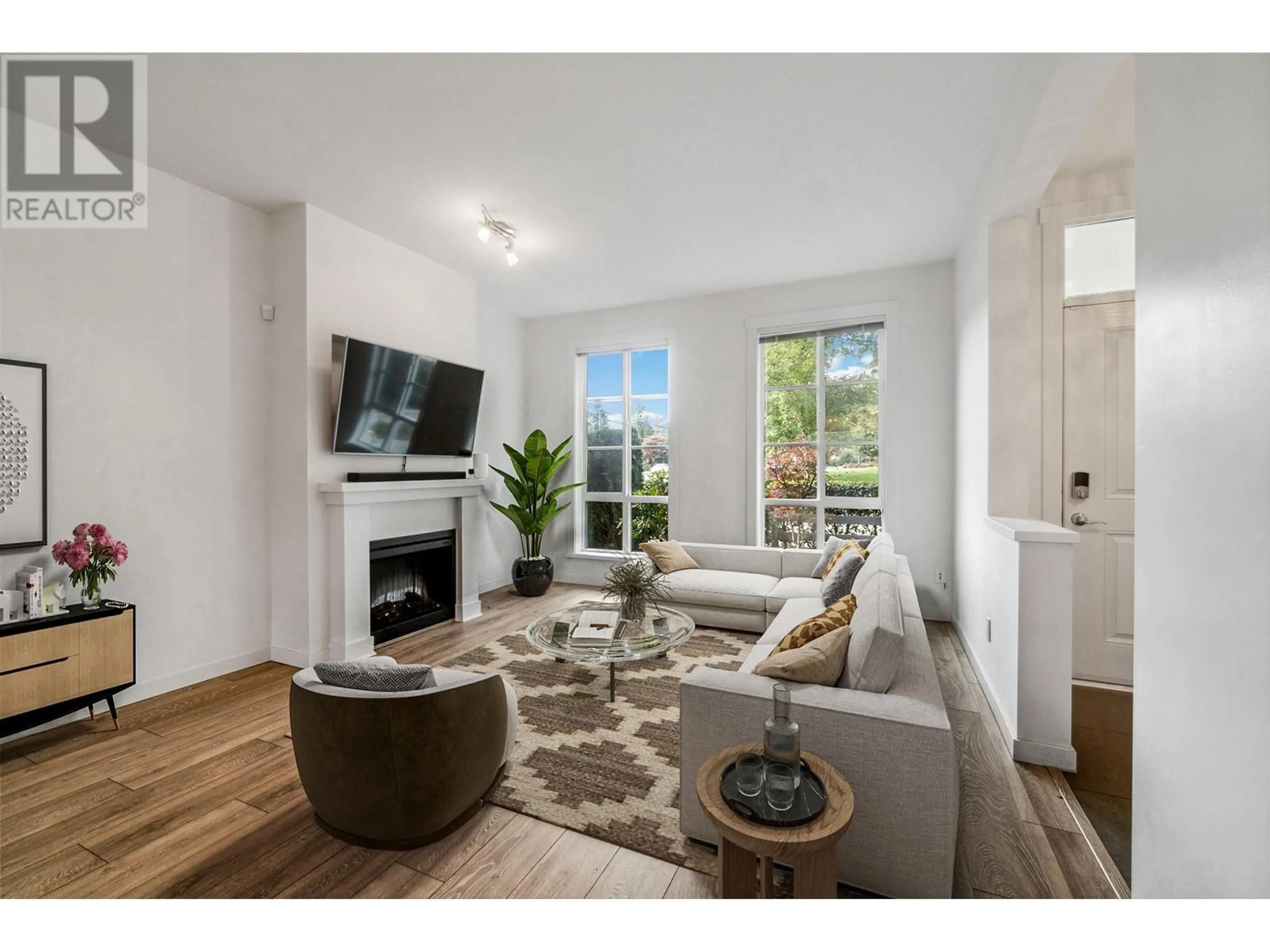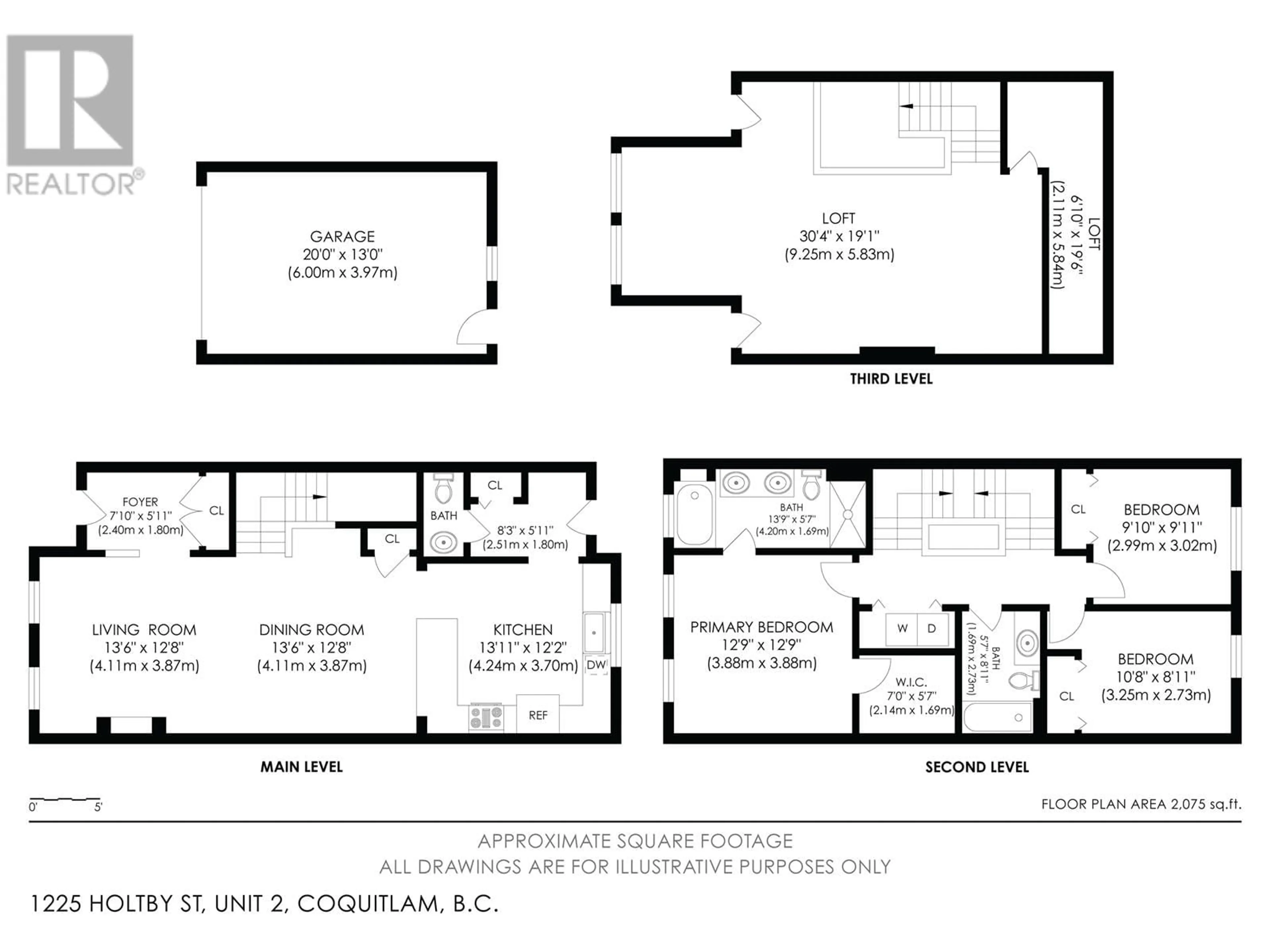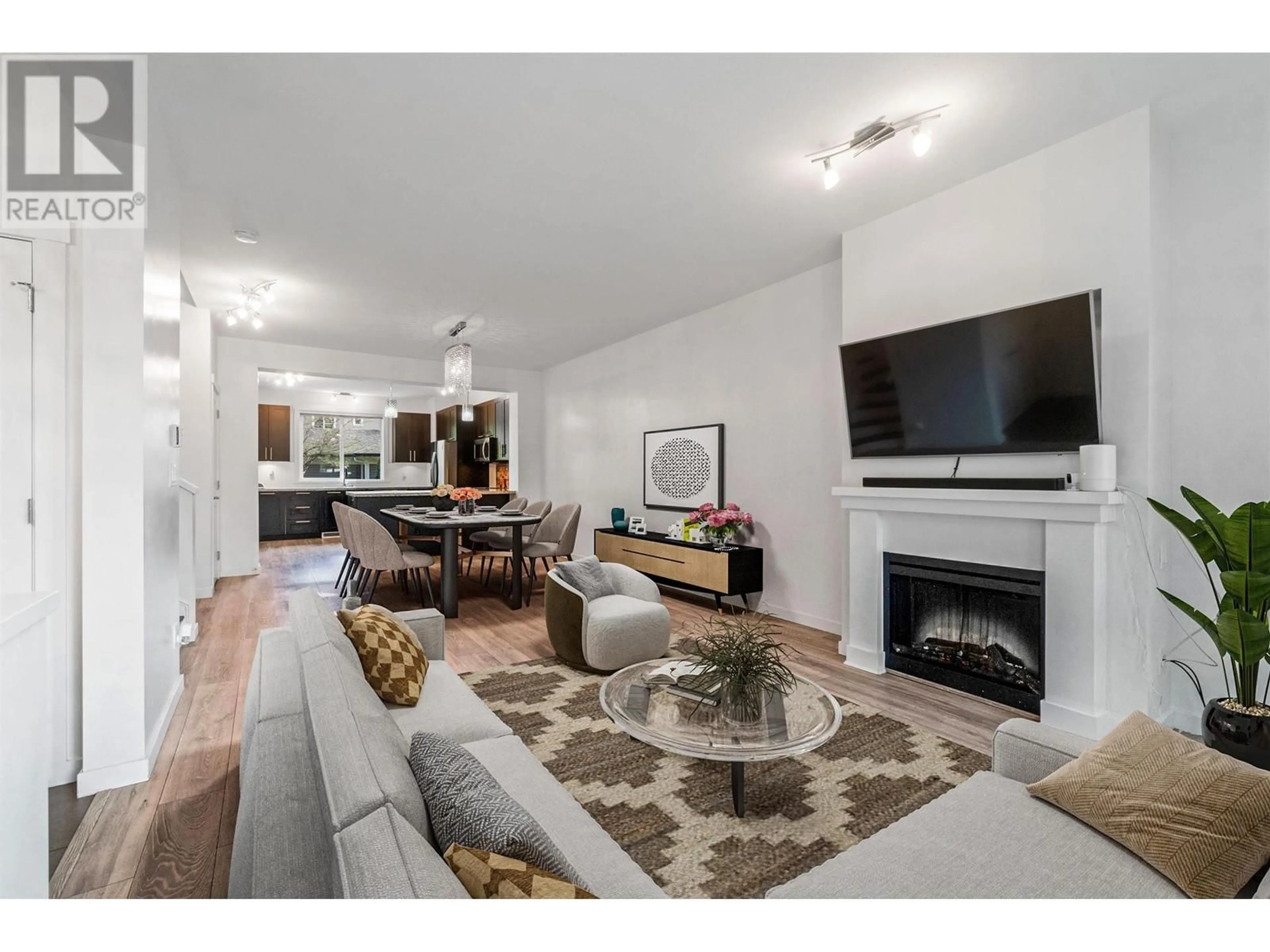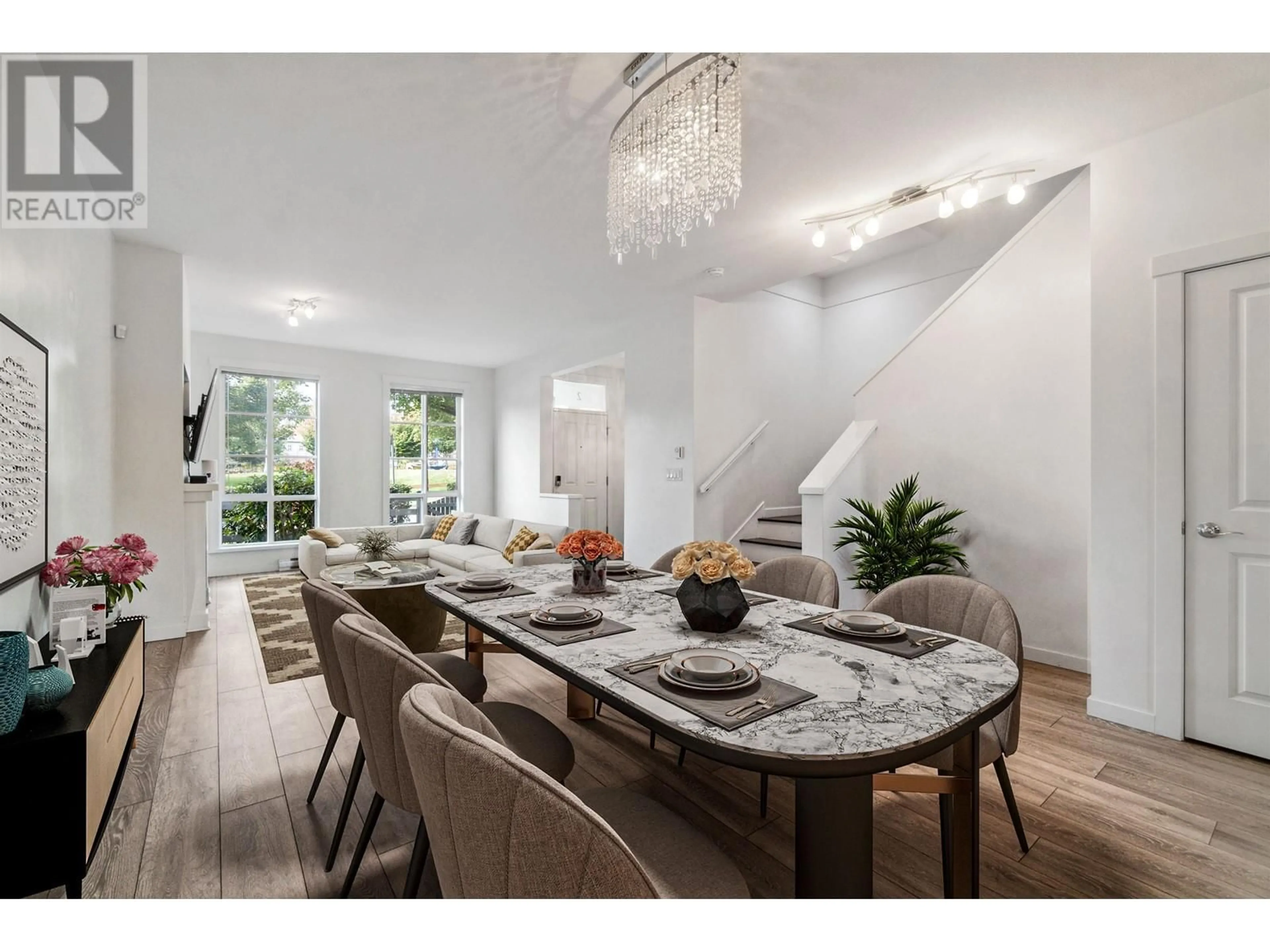2 1225 HOLTBY STREET, Coquitlam, British Columbia V3B0E6
Contact us about this property
Highlights
Estimated ValueThis is the price Wahi expects this property to sell for.
The calculation is powered by our Instant Home Value Estimate, which uses current market and property price trends to estimate your home’s value with a 90% accuracy rate.Not available
Price/Sqft$614/sqft
Est. Mortgage$5,476/mo
Maintenance fees$480/mo
Tax Amount ()-
Days On Market19 hours
Description
Welcome to TATTON PARKSIDE ROWHOMES by MOSAIC a collection of Georgian-inspired homes nestled at the base of Burke Mountain with Victoria park at your door step! Spacious, well designed, quality built 3 levels 3 bedrooms 3 bath with grand foyer, 9' ceiling with living & dinning room on entry level at grade; Functional mudroom at the back entry; Big open gourmet granite kitchen with updated appliances; Spa like master ensuite, big walk-in closet; Huge tope floor loft offers options for Rec room/office/bedroom/home theatre plus lots of storage; Fenced private walk out back yard with big patio for your garden furniture & BBQ, great for family & pets; Detached covered 2 car garage. Call your Realtor for a showing today. (Some photos are virtually staged) (id:39198)
Property Details
Exterior
Parking
Garage spaces 2
Garage type -
Other parking spaces 0
Total parking spaces 2
Condo Details
Inclusions
Property History
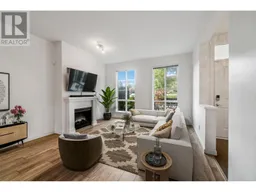 23
23