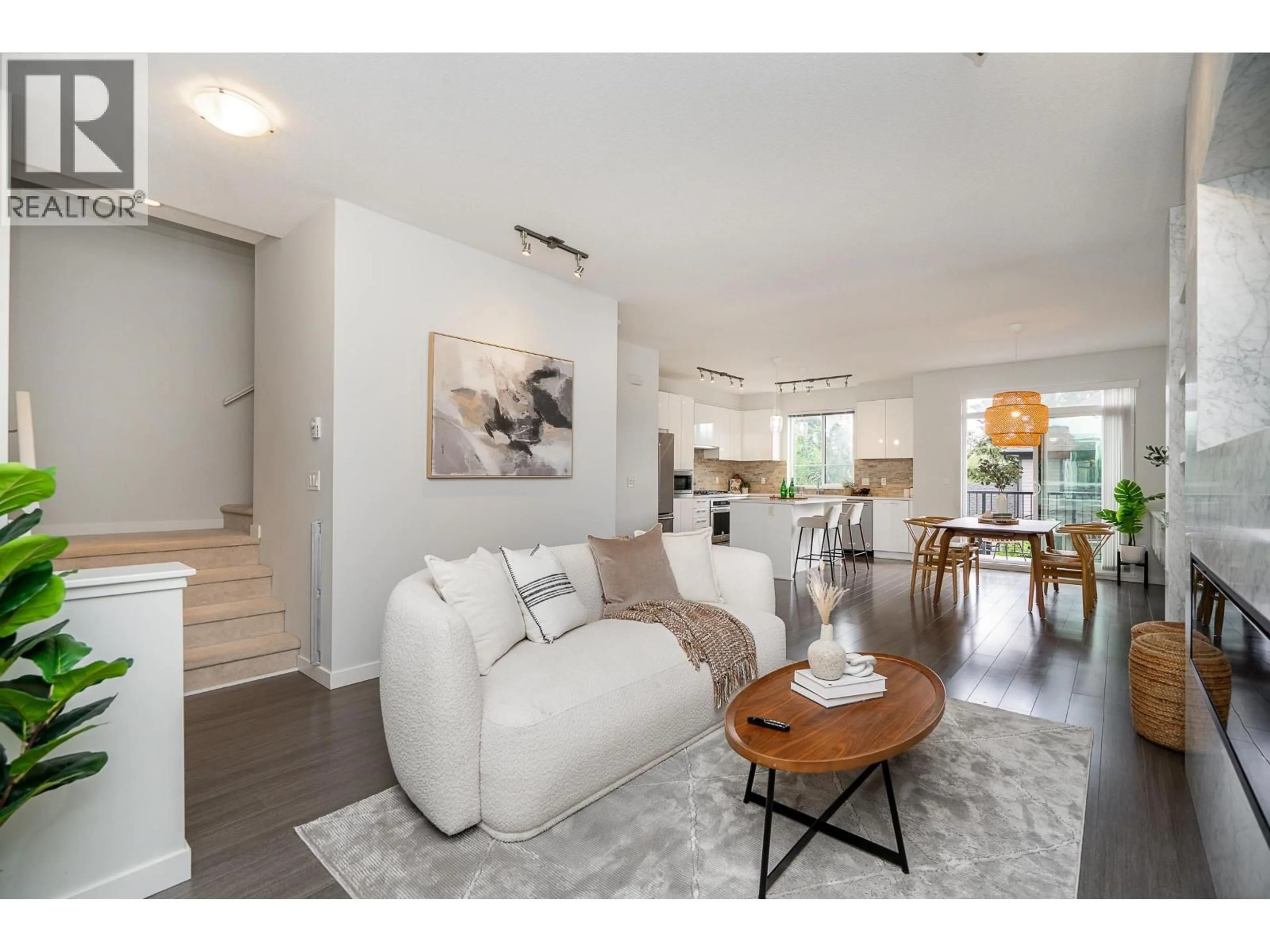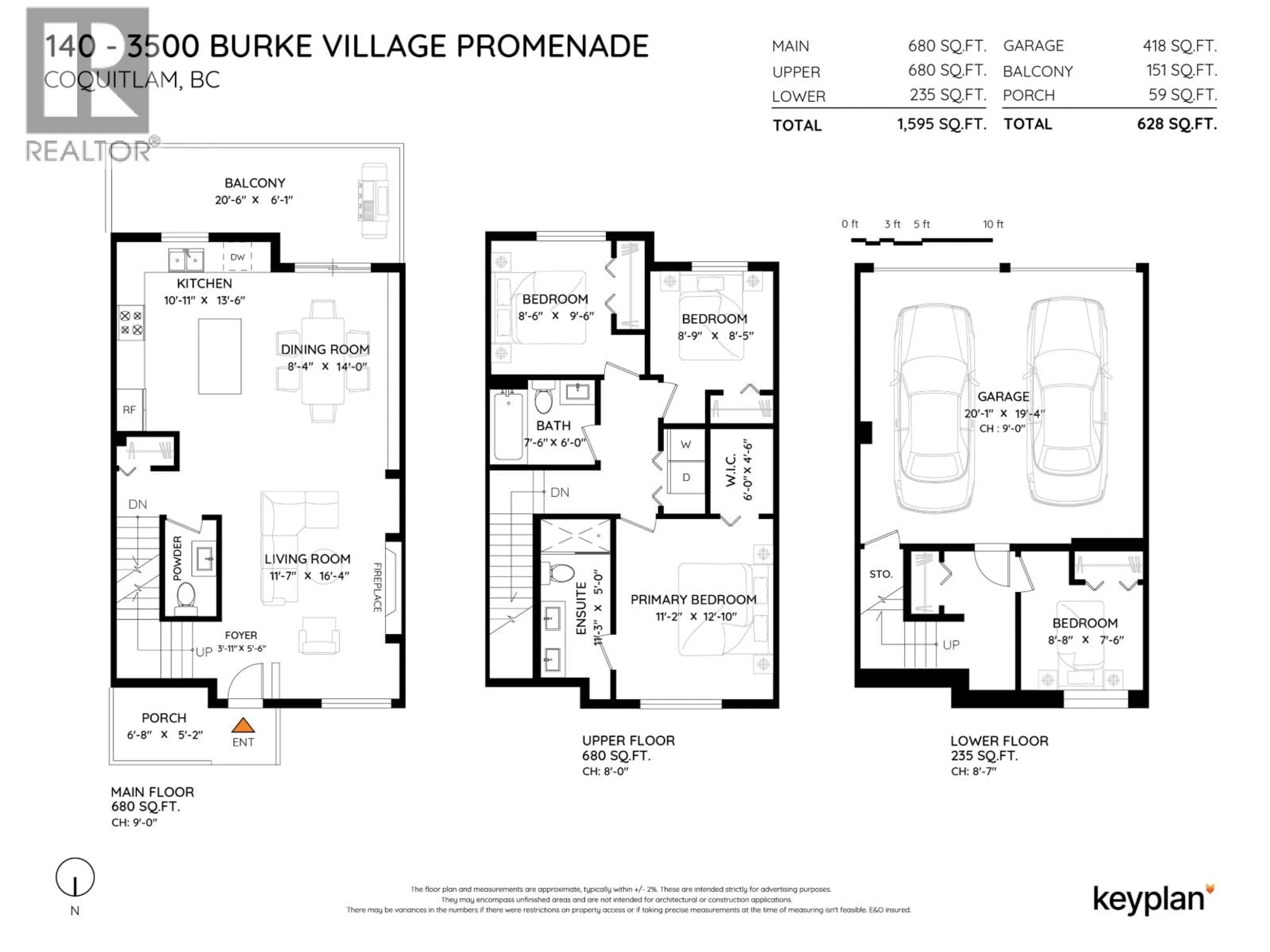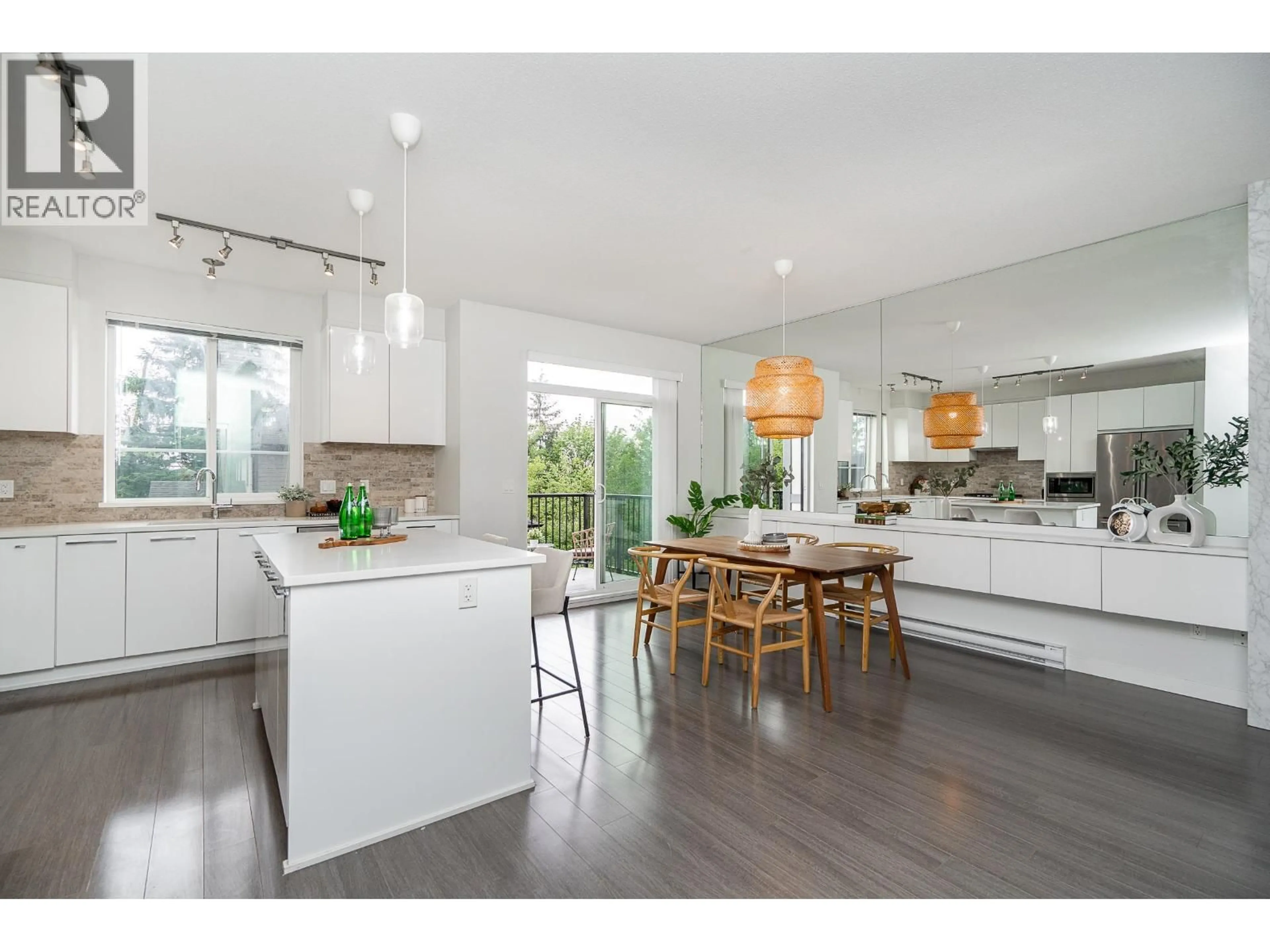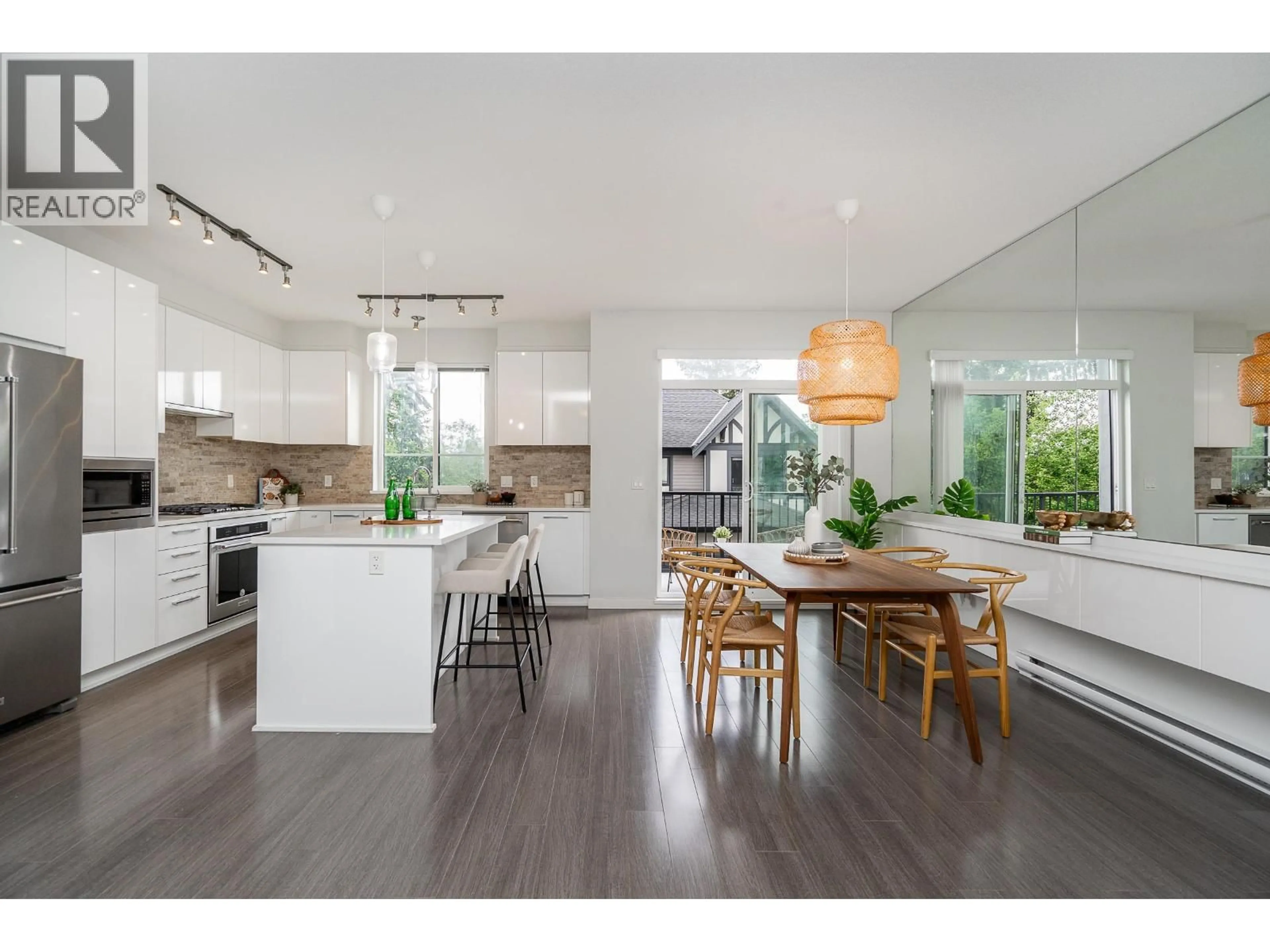140 - 3500 BURKE VILLAGE PROMENADE, Coquitlam, British Columbia V3E0N2
Contact us about this property
Highlights
Estimated valueThis is the price Wahi expects this property to sell for.
The calculation is powered by our Instant Home Value Estimate, which uses current market and property price trends to estimate your home’s value with a 90% accuracy rate.Not available
Price/Sqft$686/sqft
Monthly cost
Open Calculator
Description
Beautiful Burke Mountain townhome at Kentwell by Polygon! Positioned in a desirable location within the complex, enjoy privacy and serene views of the greenbelt with minimal exposure to neighbours. This spacious and bright home has modern finishes, and offers 4 beds and 3 baths with a 1,565 square ft plan and 9ft ceilings on the main floor. Abundant cabinetry throughout including built-in cabinets in the dining, a kitchen with a large island and living with a custom fireplace with a marble surround. Large, south facing deck spans the width of the home and overlooks the greenbelt. Up offers 3 beds and side by side laundry. Primary has a WIC closet, ensuite w/dbl vanity + frameless shower. Down has a 4th bed and a side by side garage. Located steps away from Riley Park, Ibex, nature and trails. (id:39198)
Property Details
Interior
Features
Exterior
Parking
Garage spaces -
Garage type -
Total parking spaces 2
Condo Details
Amenities
Exercise Centre, Laundry - In Suite
Inclusions
Property History
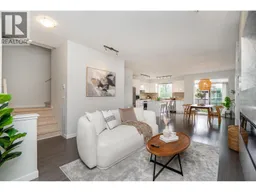 40
40
