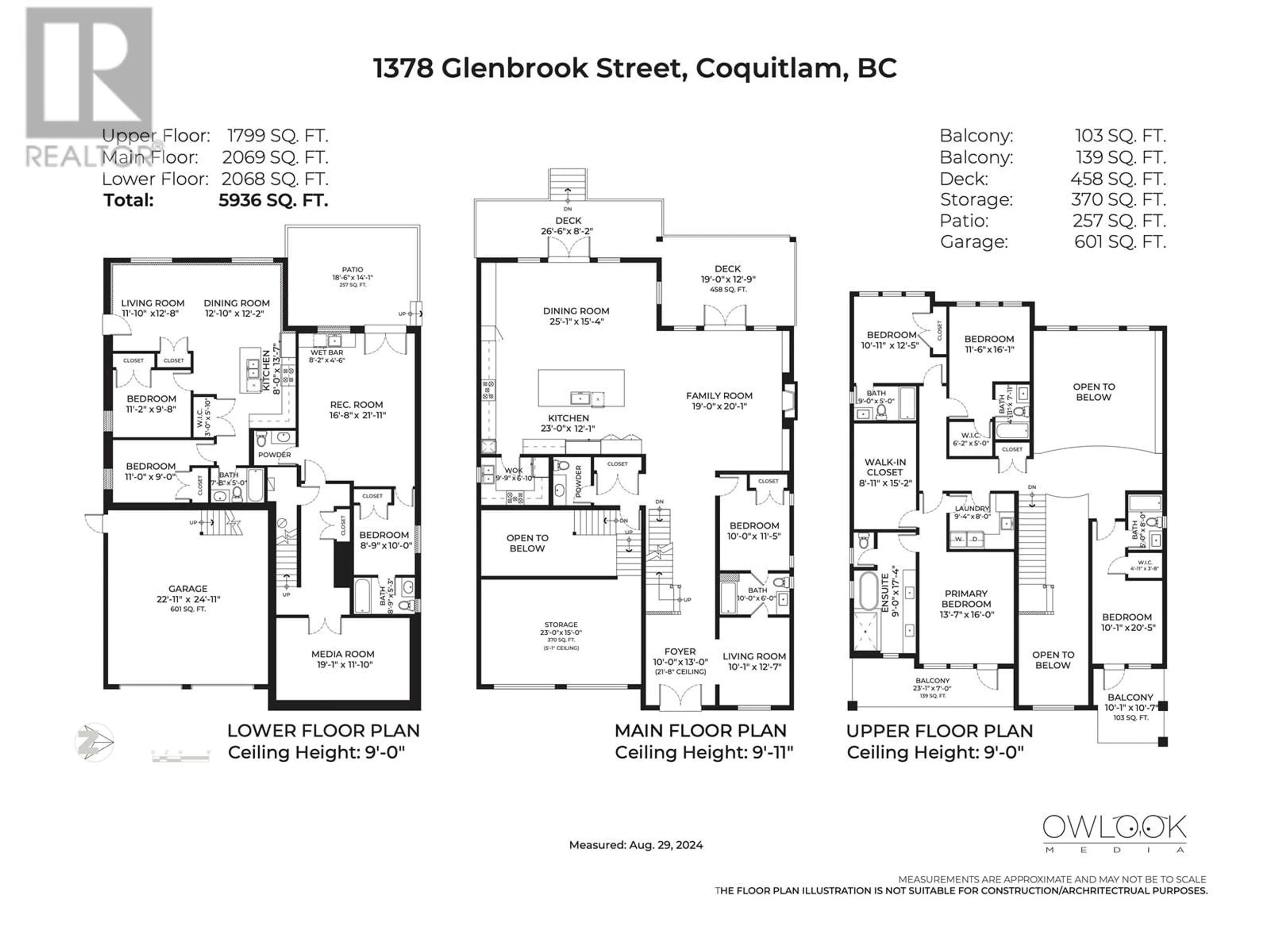1378 GLENBROOK STREET, Coquitlam, British Columbia V3E3G8
Contact us about this property
Highlights
Estimated valueThis is the price Wahi expects this property to sell for.
The calculation is powered by our Instant Home Value Estimate, which uses current market and property price trends to estimate your home’s value with a 90% accuracy rate.Not available
Price/Sqft$505/sqft
Monthly cost
Open Calculator
Description
This meticulously designed modern residence is the epitome of elegance and practicality. With 21' vaulted ceilings on main, the home exudes a grand, open feel that is sure to impress. The thoughtfully designed layout features a gourmet kitchen with an oversized island, ideal for culinary creations & entertaining. For added flexibility and potential income, the home includes a legal rental suite offering excellent rental opportunities. Nestled on a spacious lot, the landscaped yard is equipped with a sprinkler system, ensuring lush, green surroundings year-round. Located in a quiet neighborhood, this property offers the perfect blend of serenity and convenience, situated next to David Avenue, one of the most accessible roads in the Coquitlam. (id:39198)
Property Details
Interior
Features
Exterior
Parking
Garage spaces -
Garage type -
Total parking spaces 5
Property History
 36
36





