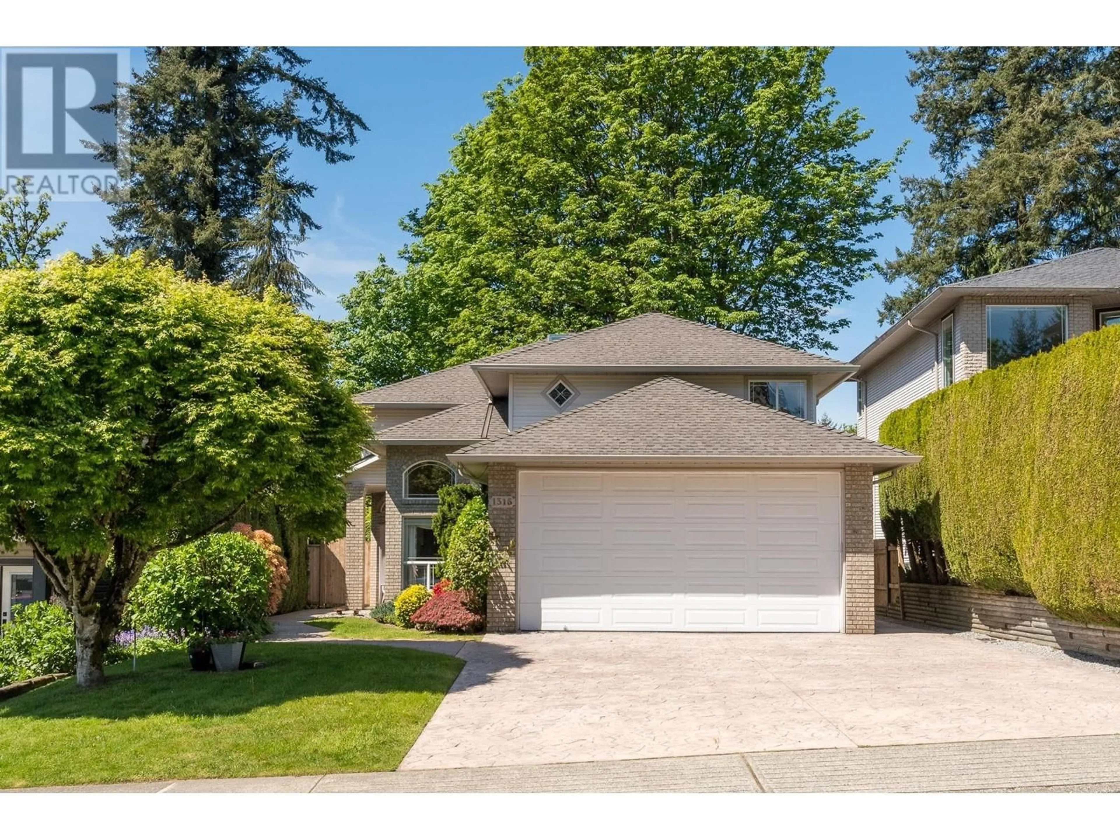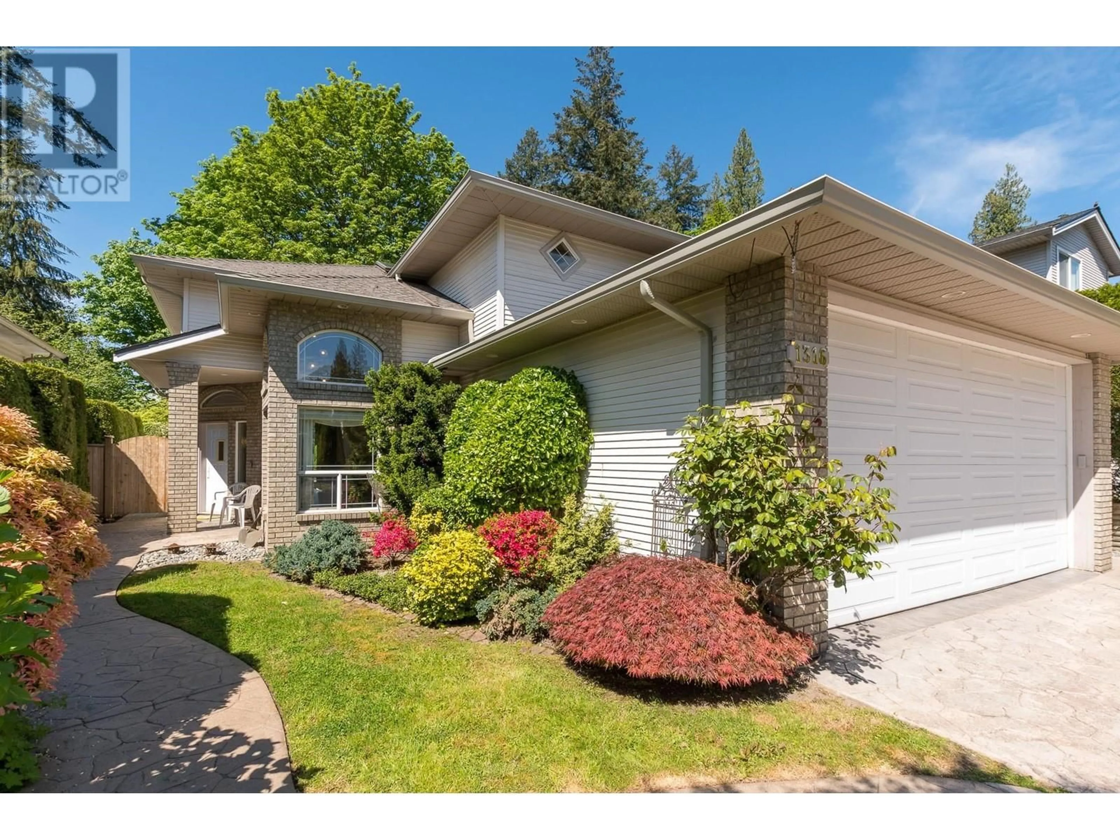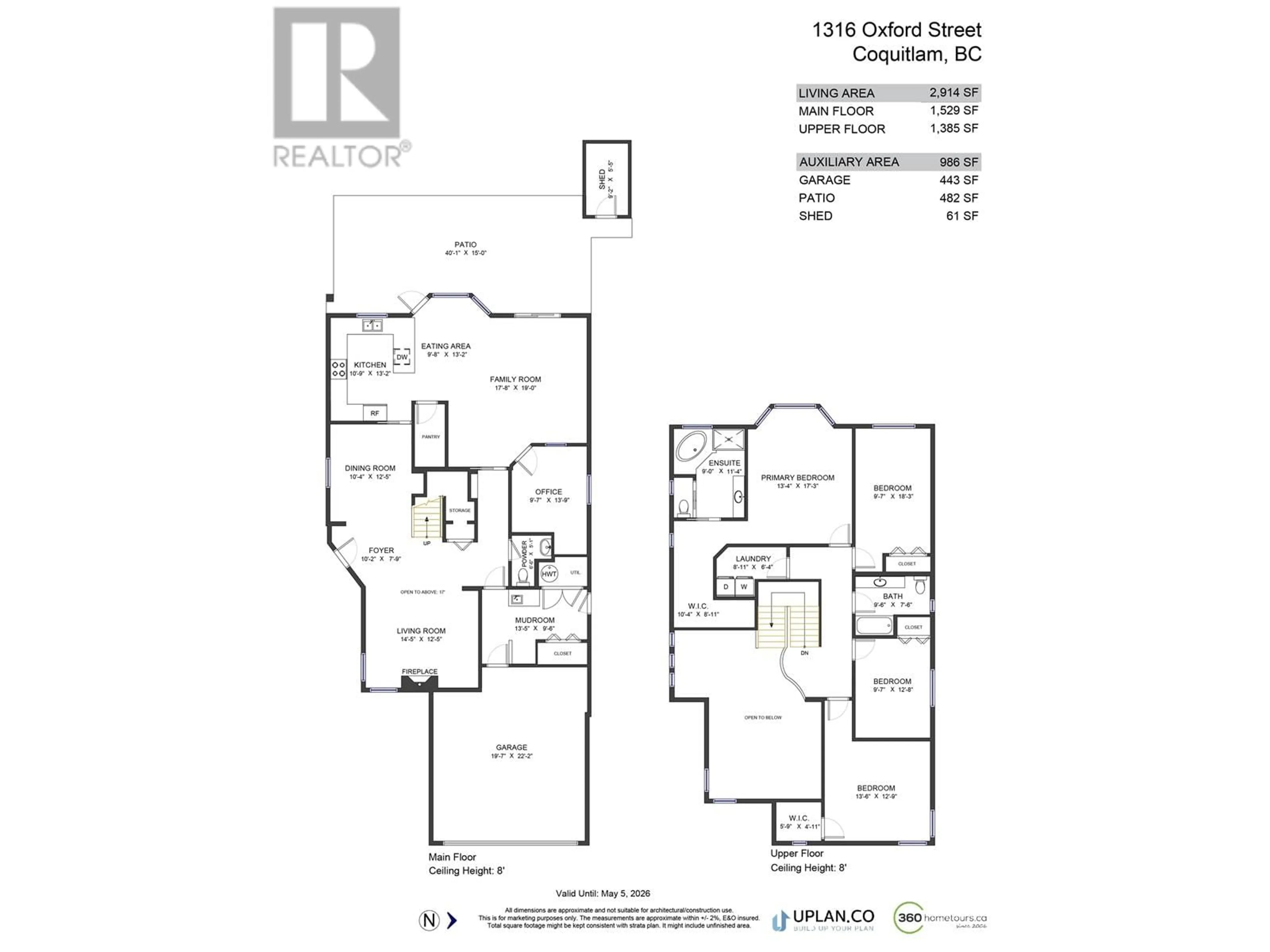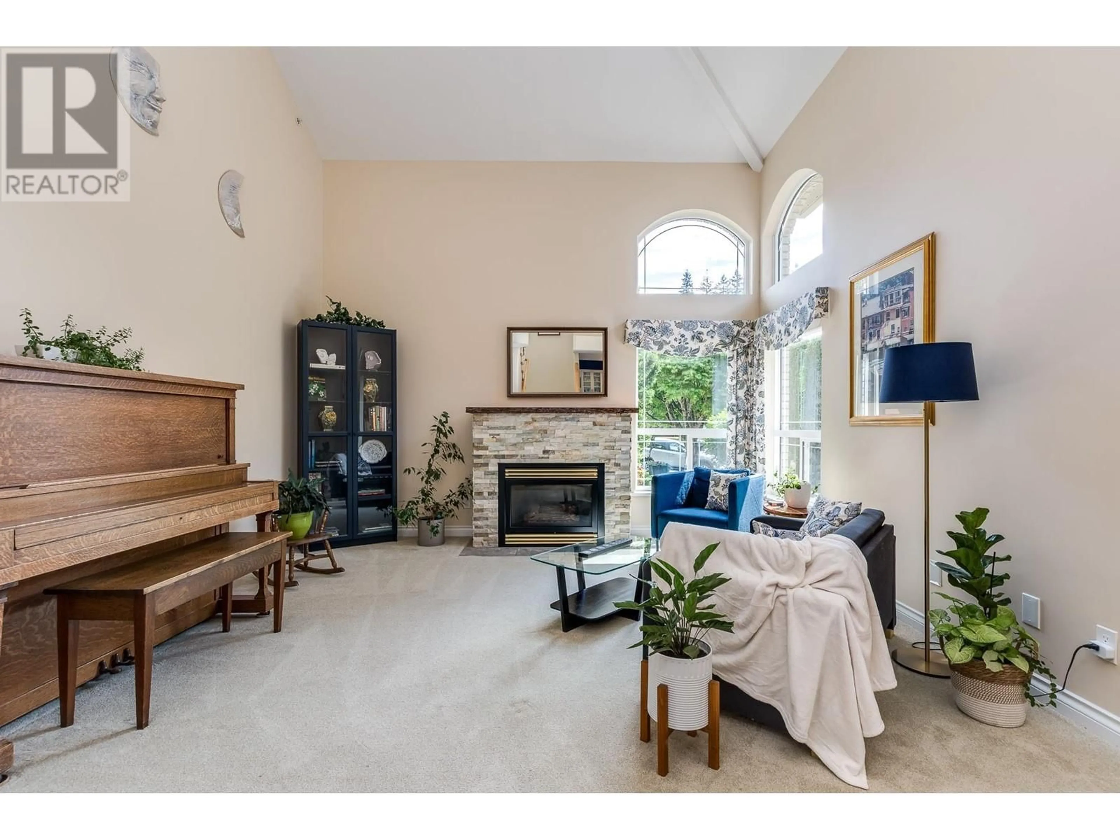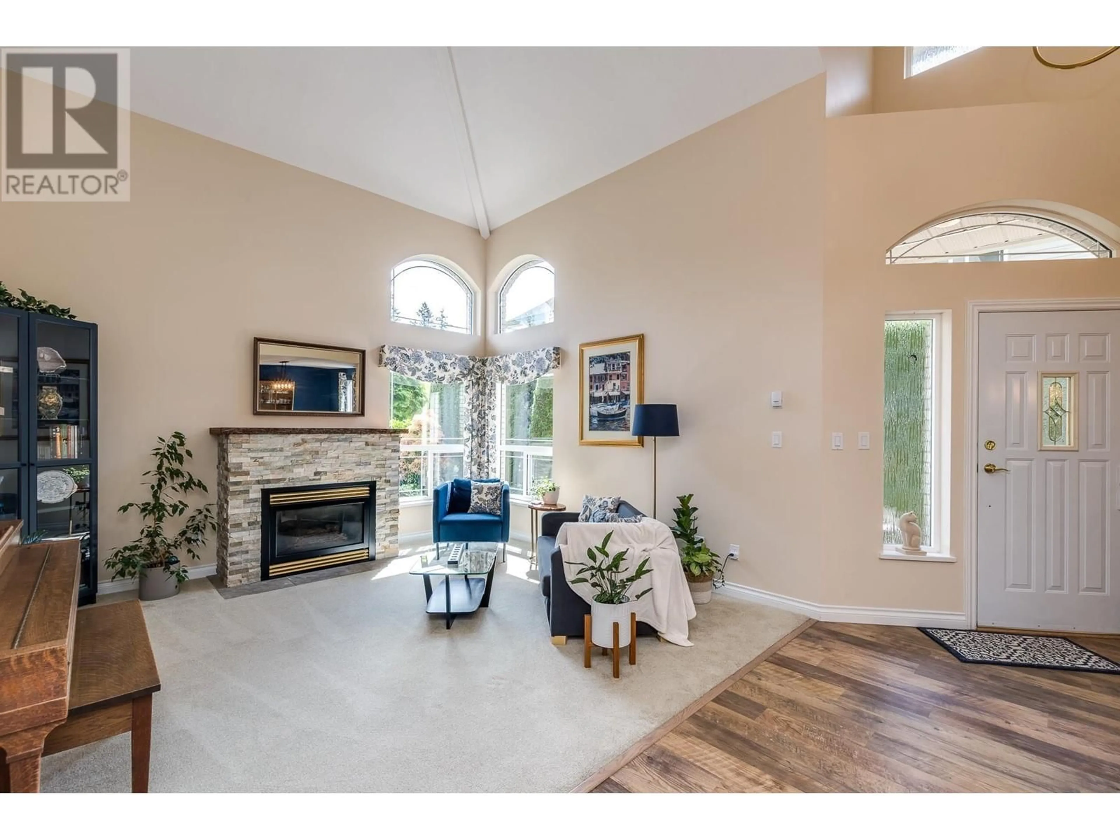1316 OXFORD STREET, Coquitlam, British Columbia V3B4G2
Contact us about this property
Highlights
Estimated ValueThis is the price Wahi expects this property to sell for.
The calculation is powered by our Instant Home Value Estimate, which uses current market and property price trends to estimate your home’s value with a 90% accuracy rate.Not available
Price/Sqft$593/sqft
Est. Mortgage$7,424/mo
Tax Amount (2025)$5,848/yr
Days On Market2 days
Description
Original owners! Updated 2900+sqft 4 bdrm, 3 bath custom 2 storey on 6921sqft lot w/ultra private manicured back yard (no neighbours at rear). Main floor features updated kitchen w/walk-in pantry, designer cabinets, Quartz counters, fisher/paykel ss appliances, W facing eating area & family rm off kitchen w/access to backyard & loaded w/natural light. New vinyl flooring throughout main. Formal dining rm & living w/gas fireplace & vaulted ceilings, office & 2pc powder also on main. 4 bdrms, updated 4pc main bath & laundry up, primary bdrm w/huge w/i closet & updated 4pc ensuite, primary overlooks rear yard. Outdoor space is a private sanctuary, w/pond, garden shed, fully fenced manicured landscaped yard complete w/integrated irrigation. OPEN HOUSE FRI, MAY 9 5:30-7:30PM & SAT, MAY 10 12-2PM. (id:39198)
Property Details
Interior
Features
Exterior
Parking
Garage spaces -
Garage type -
Total parking spaces 6
Property History
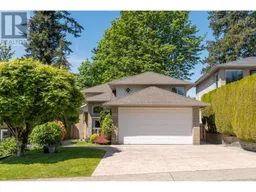 40
40
