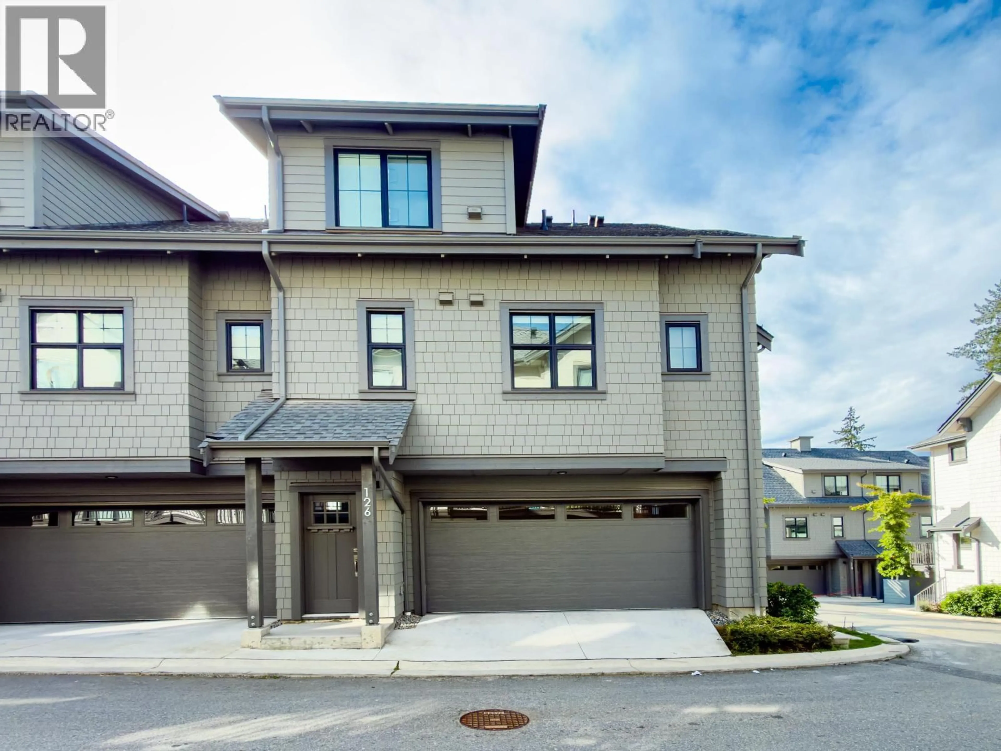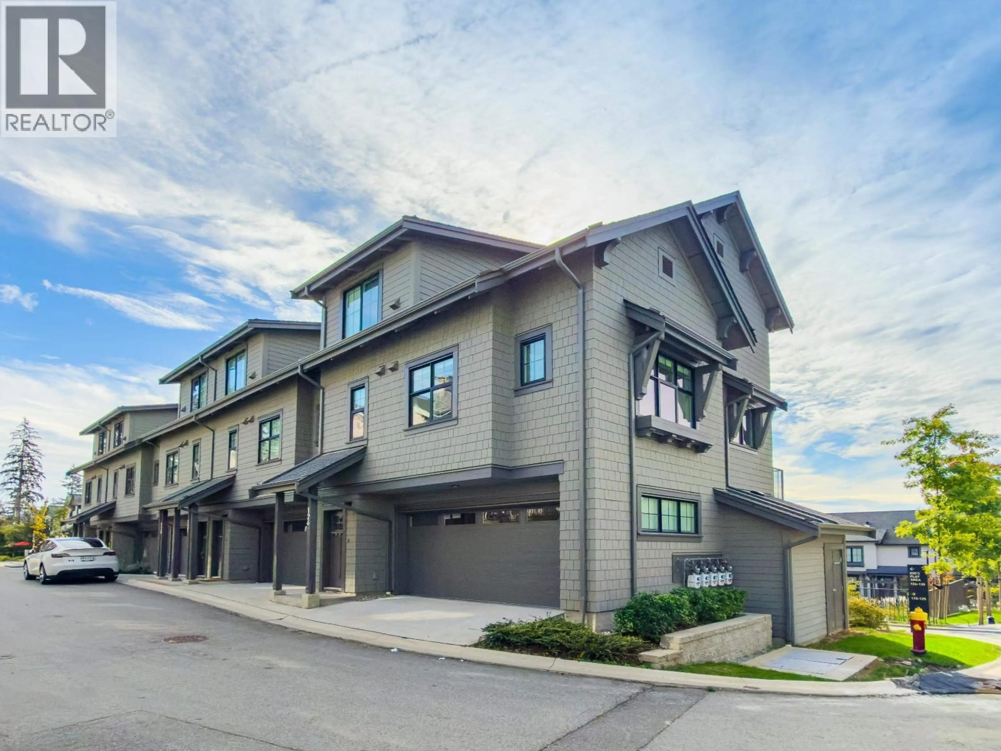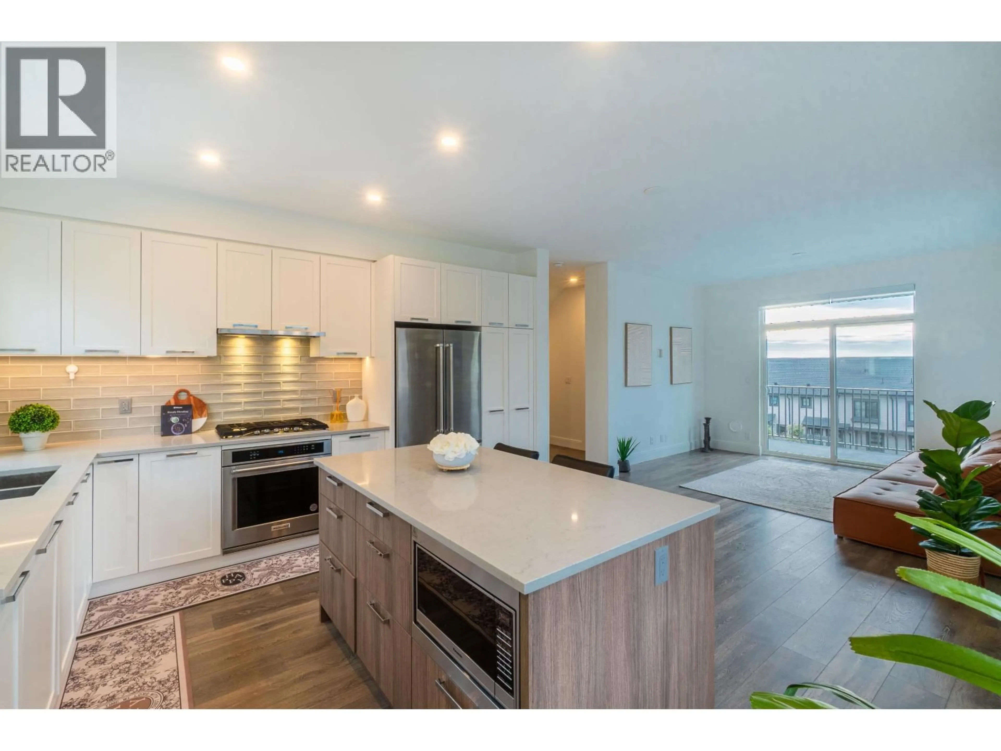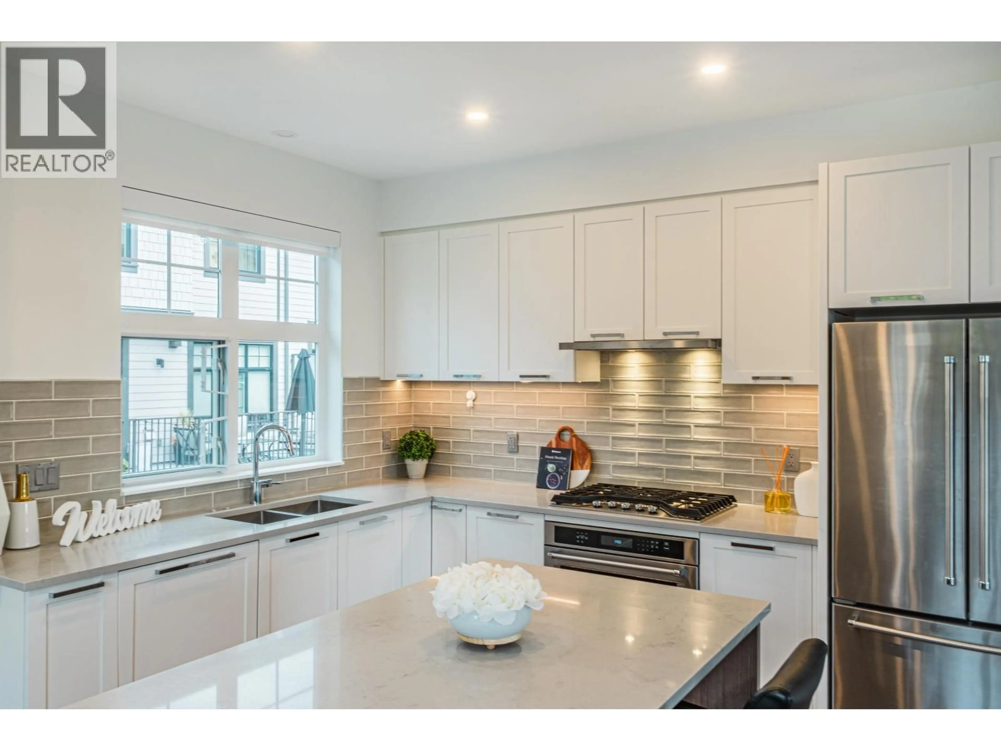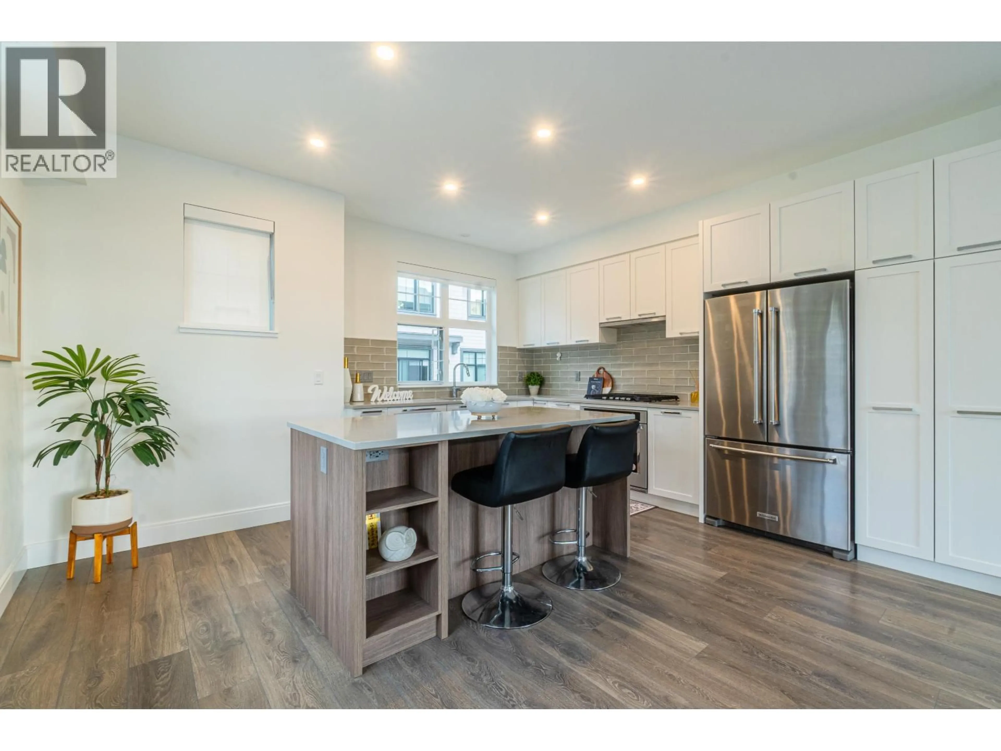126 - 1310 MITCHELL STREET, Coquitlam, British Columbia V3B2W7
Contact us about this property
Highlights
Estimated valueThis is the price Wahi expects this property to sell for.
The calculation is powered by our Instant Home Value Estimate, which uses current market and property price trends to estimate your home’s value with a 90% accuracy rate.Not available
Price/Sqft$797/sqft
Monthly cost
Open Calculator
Description
Forester II by Townline, the Finest Collection of Townhomes in Quiet Neighbourhood On Burke Mountain! This Beautiful CORNER home Features efficient 4 bedrooms and 3 Bathrooms, Great open layout, gourmet kitchen with Granite Countertop, Hunge Island, Sleek S/S appliances, Shaker style soft-close Cabinets, LED lights, USB Ports. Bedroom and Full Bath on Main. Upstairs comes with 3 big Bedroom and double sinks in the Master ensuite. Double side Garage with EV Charger, epoxy floor, and ample storage. Low Strata Fees while enjoying full resort style amenities, exclusive Canopy Club, Fitness Center, social lounge, chef's kitchen with indoor and outdoor dining, huge size outdoor pool. Close to schools, parks and future Secondary School & Burke Mountain Athletic Park coming in 2026! (id:39198)
Property Details
Interior
Features
Exterior
Features
Parking
Garage spaces -
Garage type -
Total parking spaces 2
Condo Details
Amenities
Exercise Centre, Laundry - In Suite
Inclusions
Property History
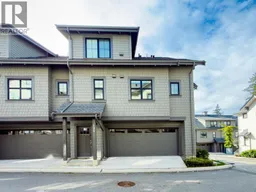 40
40
