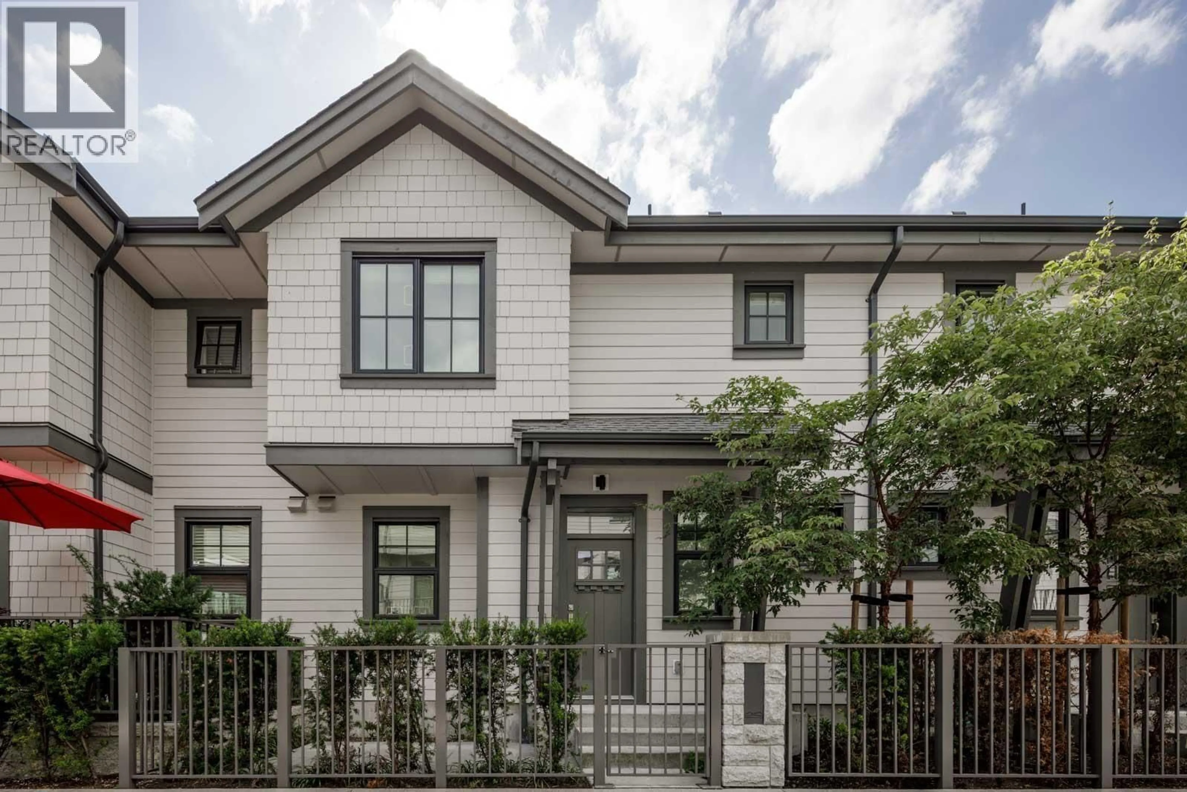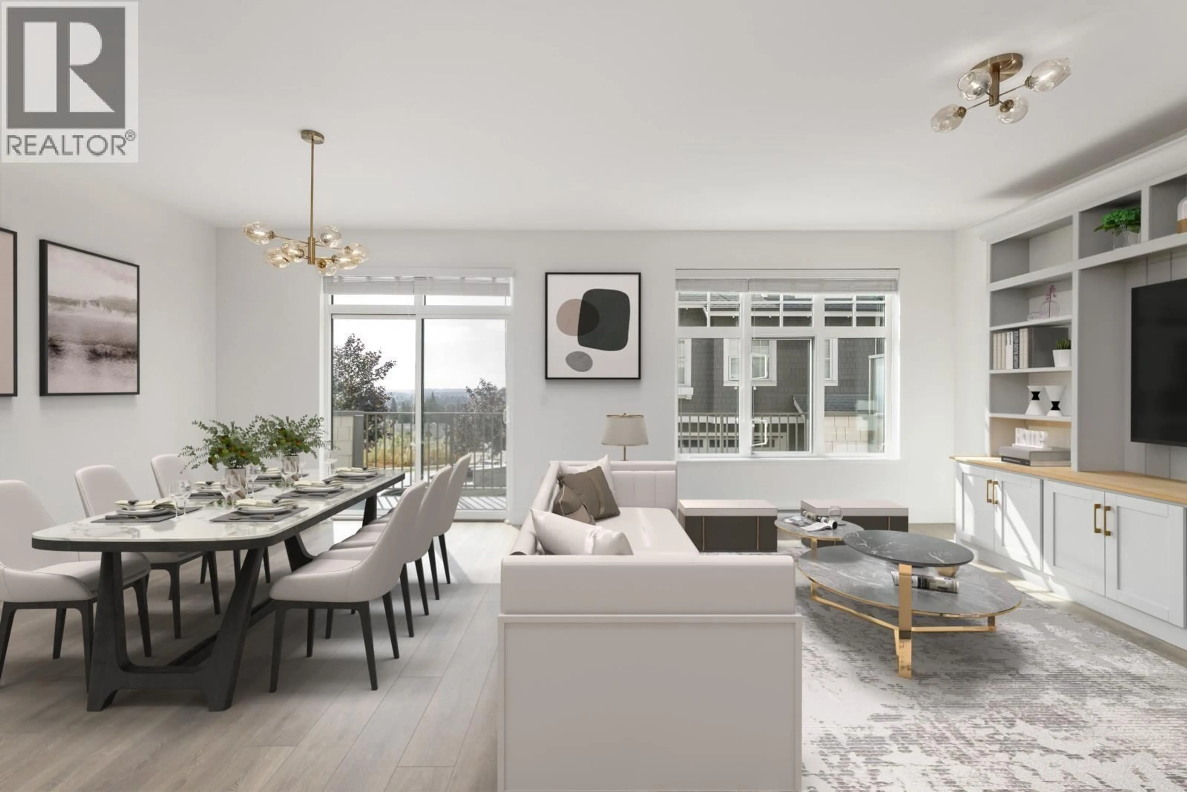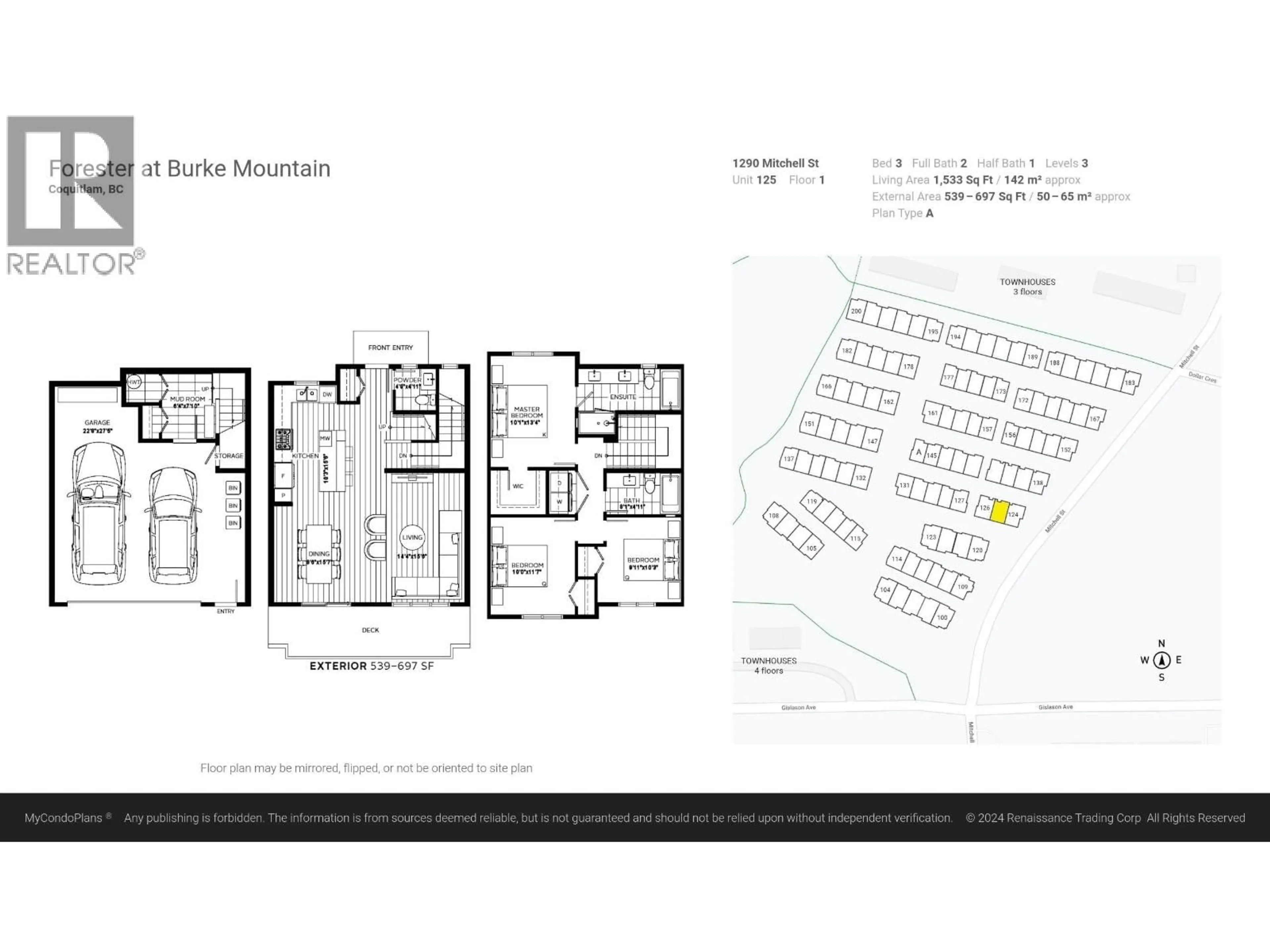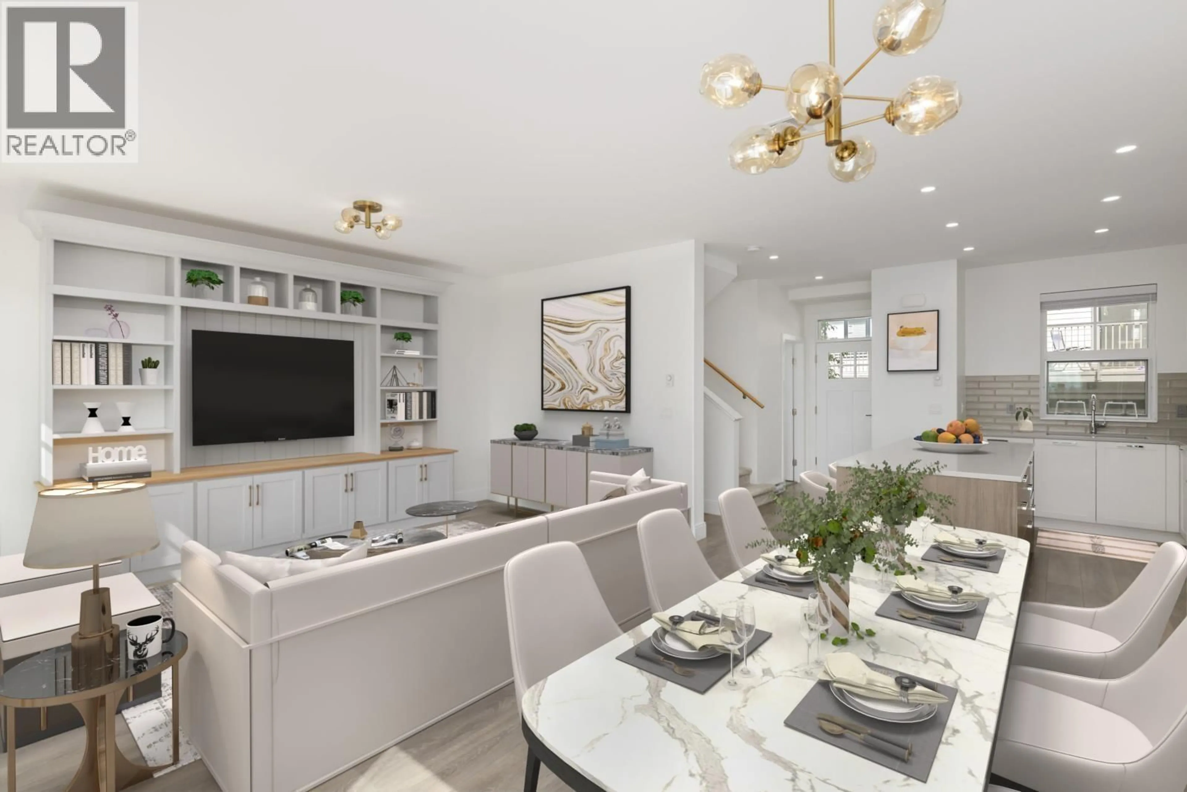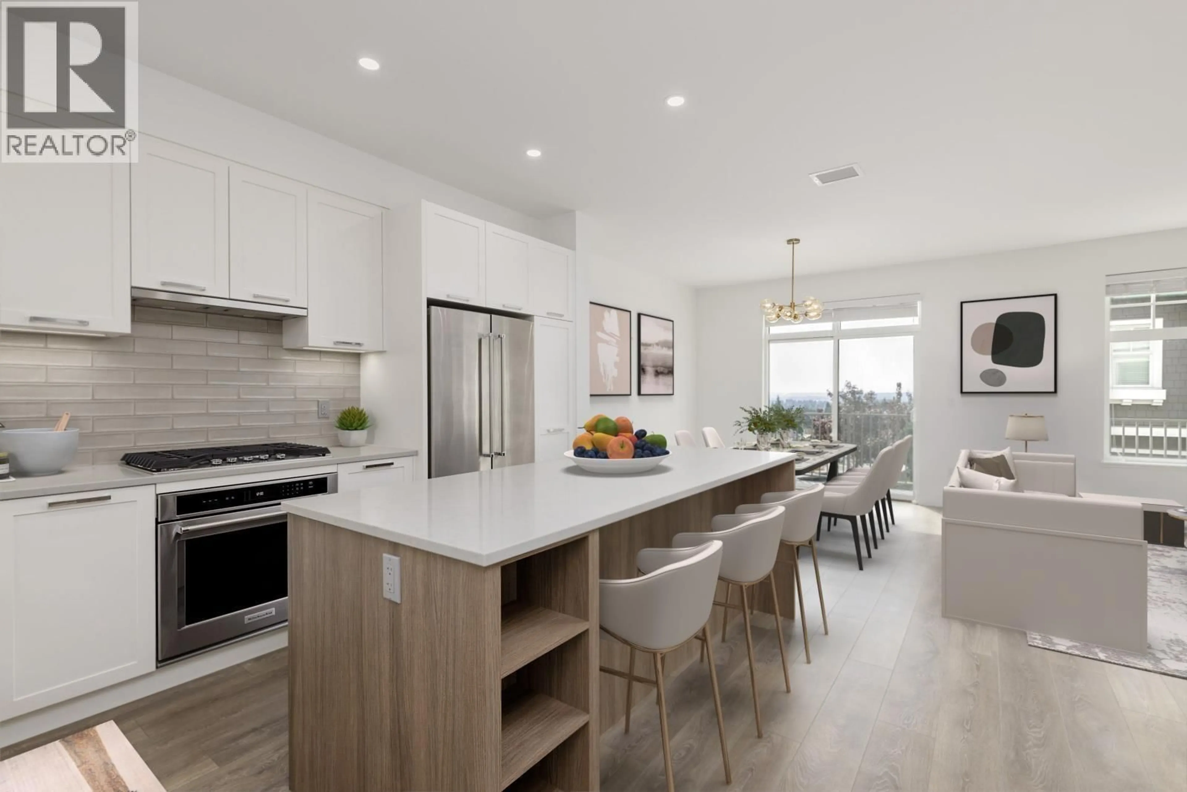125 - 1290 MITCHELL STREET, Coquitlam, British Columbia V3E0N9
Contact us about this property
Highlights
Estimated valueThis is the price Wahi expects this property to sell for.
The calculation is powered by our Instant Home Value Estimate, which uses current market and property price trends to estimate your home’s value with a 90% accuracy rate.Not available
Price/Sqft$690/sqft
Monthly cost
Open Calculator
Description
Forrester by Townline, nestled in the beautiful Burke Mountain, offers a stylish 3-bdr TH that invites you in with its convenience & serene views, ensuring both easy access & your privacy. The practical layout celebrates open-concept living, flooding the space with natural light. The living room, with a built-in TV wall unit with shelving, creates a warm environment. The chef's kitchen, equipped with S/S appliances & elegant quartz countertops, features a large island that serves as the heart of the home, perfect for family gatherings. All three spacious bedrooms are thoughtfully located on the same level. The garage, finished with epoxy, provides a versatile space that can inspire your fitness journey. Storage & electric vehicle parking for two cars, this home supports modern living. The Canopy Club awaits, offering enviable amenities like an outdoor pool, social lounge, BBQ area, playground, fitness centre, & more, all designed to enhance your lifestyle. Open house Sun, Sep 21, 2 to 4 PM. (id:39198)
Property Details
Interior
Features
Exterior
Features
Parking
Garage spaces -
Garage type -
Total parking spaces 2
Condo Details
Amenities
Exercise Centre, Recreation Centre, Laundry - In Suite
Inclusions
Property History
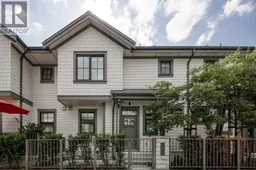 33
33
