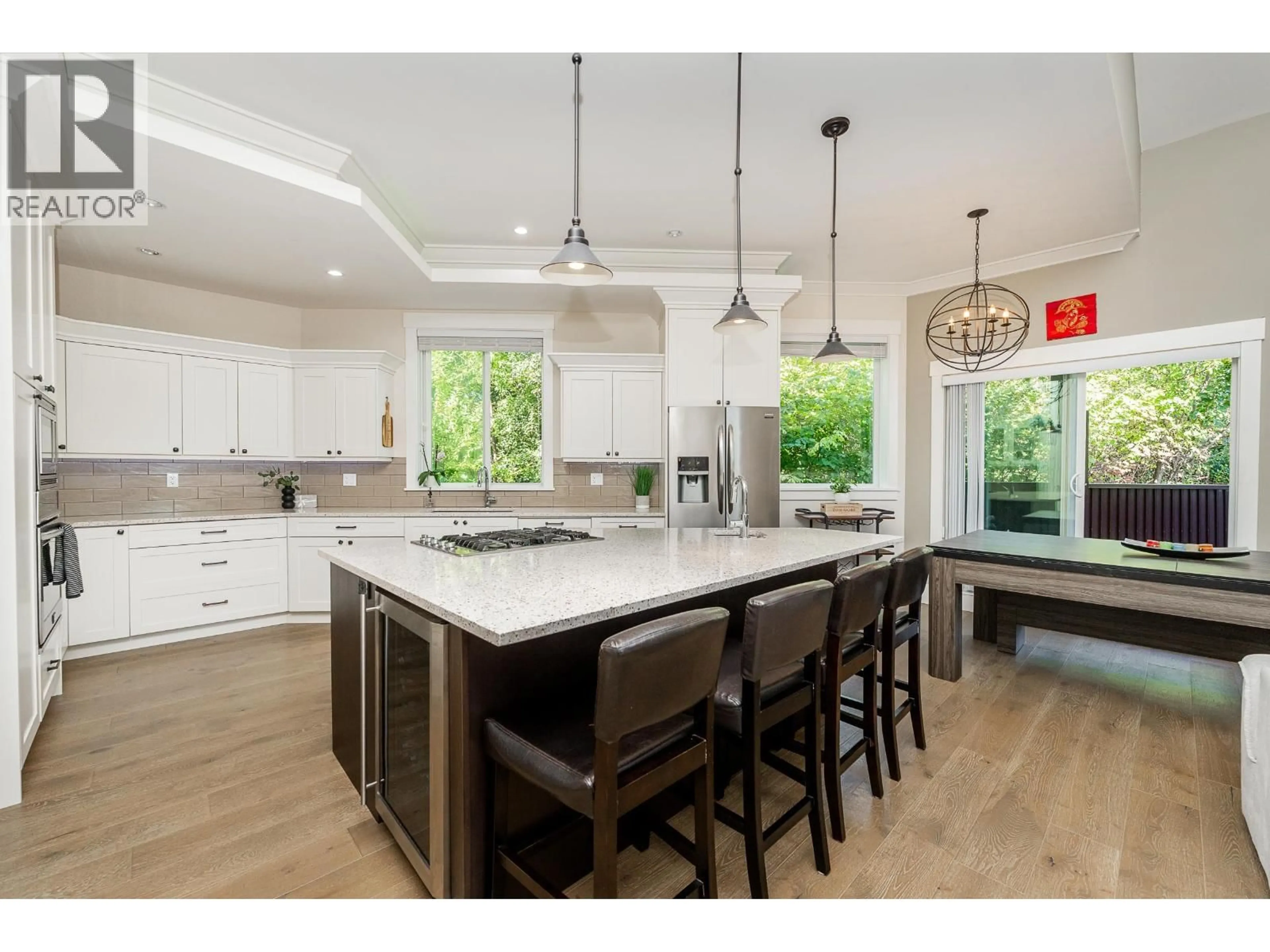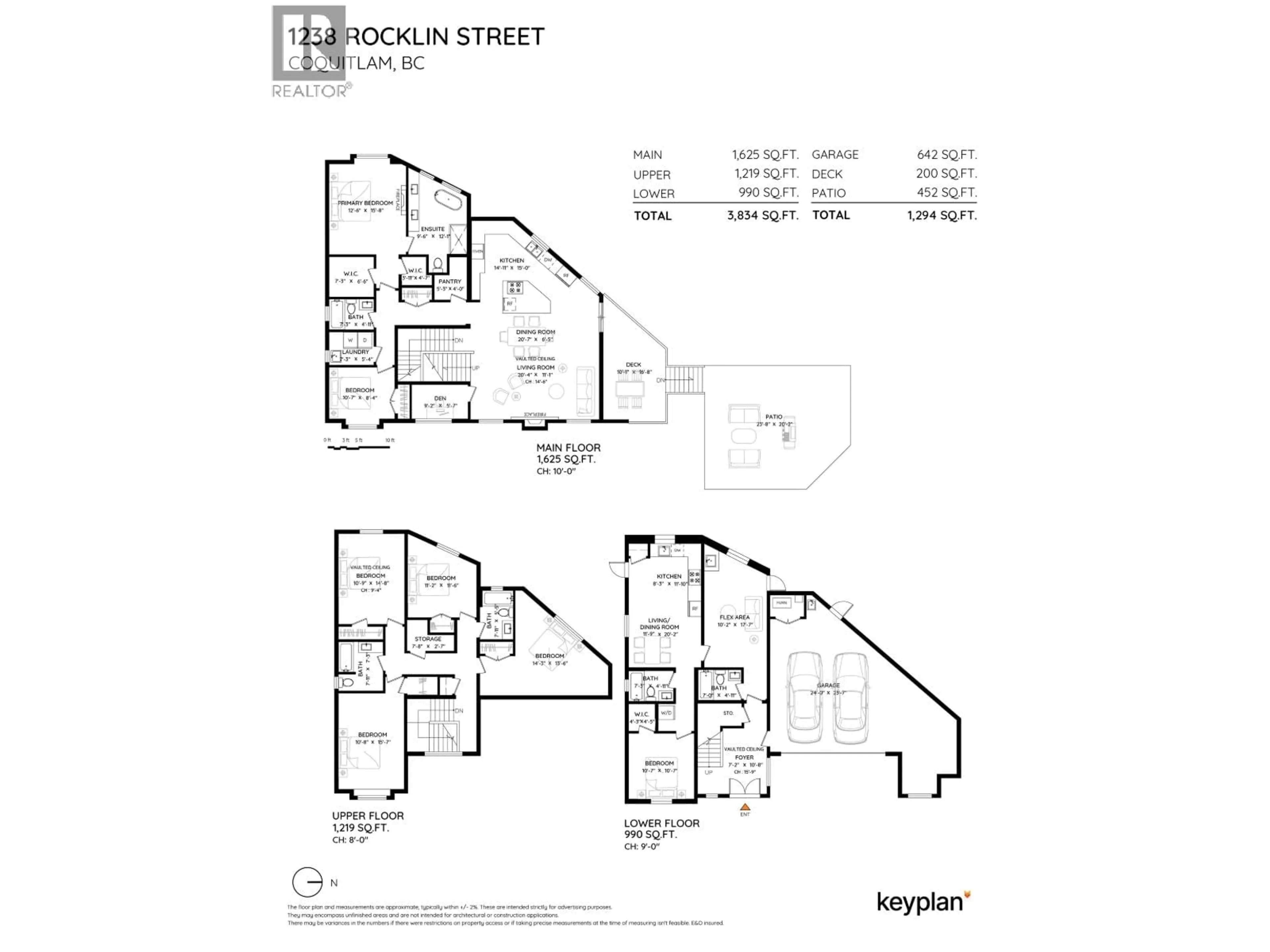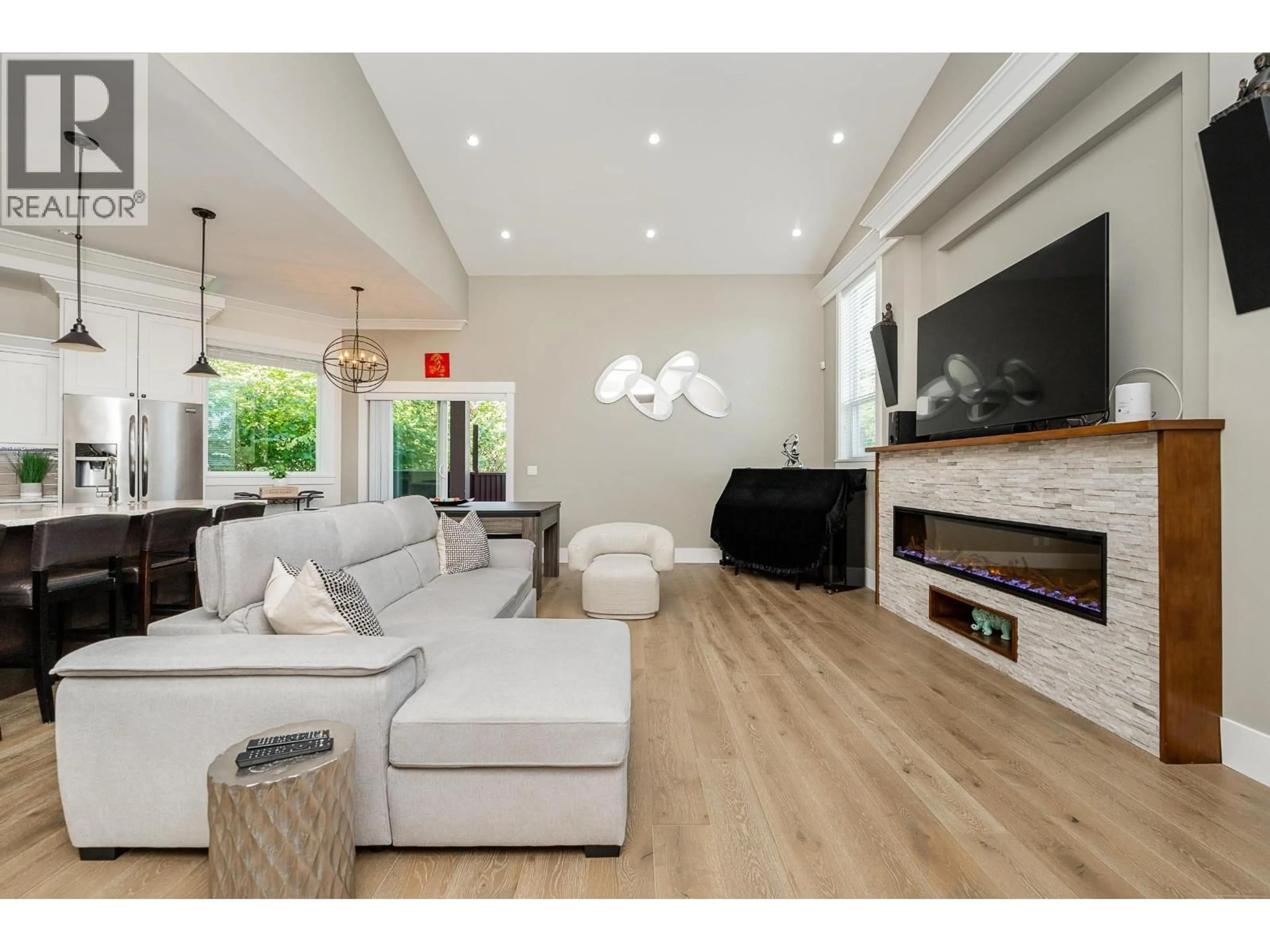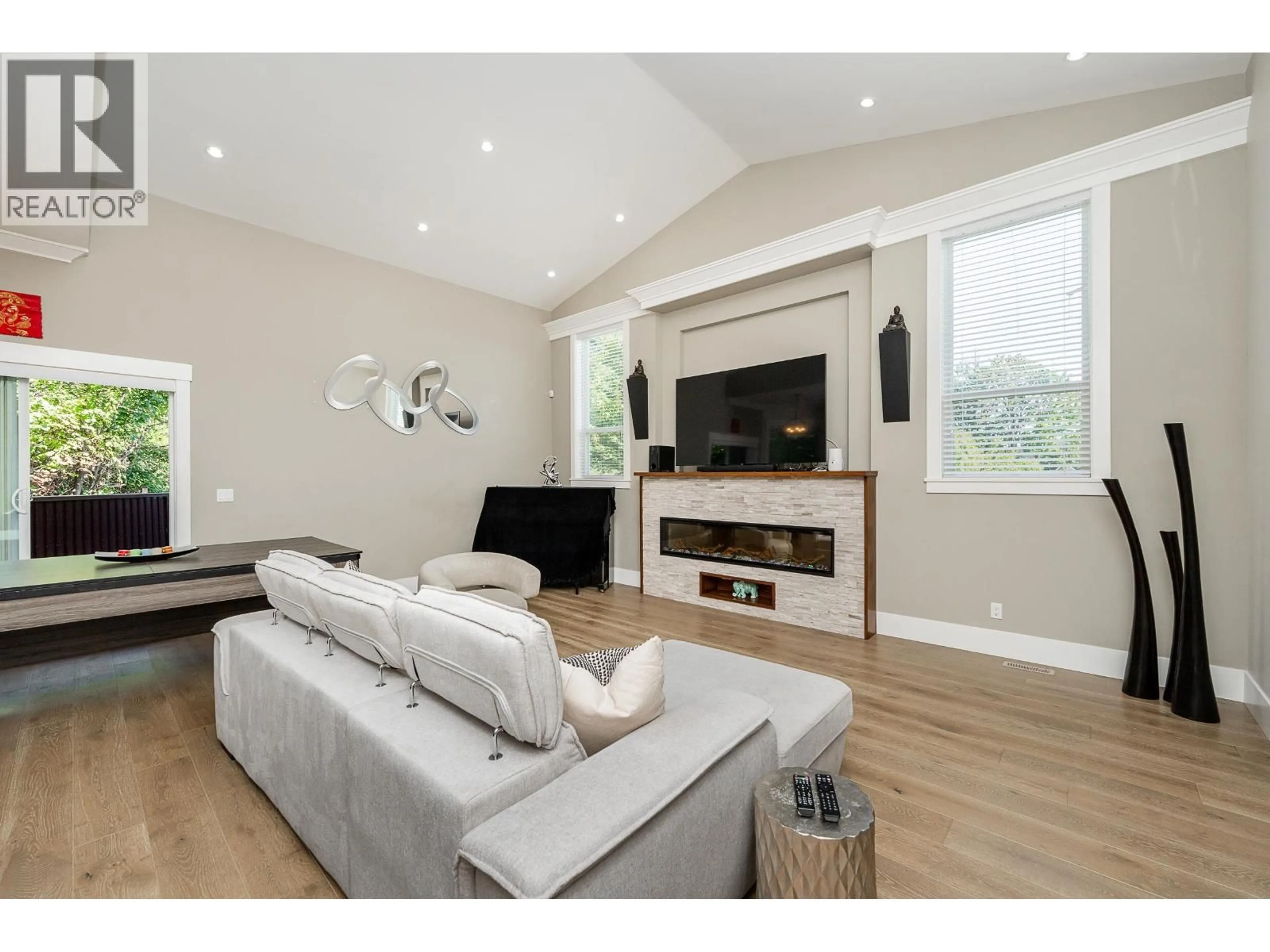1238 ROCKLIN STREET, Coquitlam, British Columbia V3B2W7
Contact us about this property
Highlights
Estimated valueThis is the price Wahi expects this property to sell for.
The calculation is powered by our Instant Home Value Estimate, which uses current market and property price trends to estimate your home’s value with a 90% accuracy rate.Not available
Price/Sqft$495/sqft
Monthly cost
Open Calculator
Description
Beautiful Burke Mountain home on a 9,760 square ft corner lot, backing onto greenbelt! This unique plan offers a primary on the main with 7 bedrooms, 6 bathrooms and 3,834 square ft of living. The main floor features 14´ vaulted ceilings, engineered hardwood, a generous, functional kitchen with a large island, walk-in pantry and views of the greenbelt. Living and dining flow to a partially covered balcony. Spacious primary with fireplace, 5-piece ensuite and two walk-in closets. A second bedroom, laundry + den complete the main. Upstairs are 4 bedrooms and 2 baths. Down includes a 1-bed legal suite and rec room. Private backyard with 452 square ft patio and hot tub. Extras: A/C, large 642 square ft garage w/epoxy floors + workshop space. Steps to trails and parks, minutes to schools, shopping + amenities. (id:39198)
Property Details
Interior
Features
Exterior
Parking
Garage spaces -
Garage type -
Total parking spaces 4
Property History
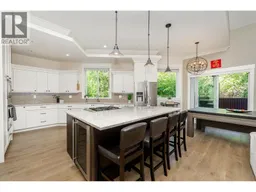 40
40
