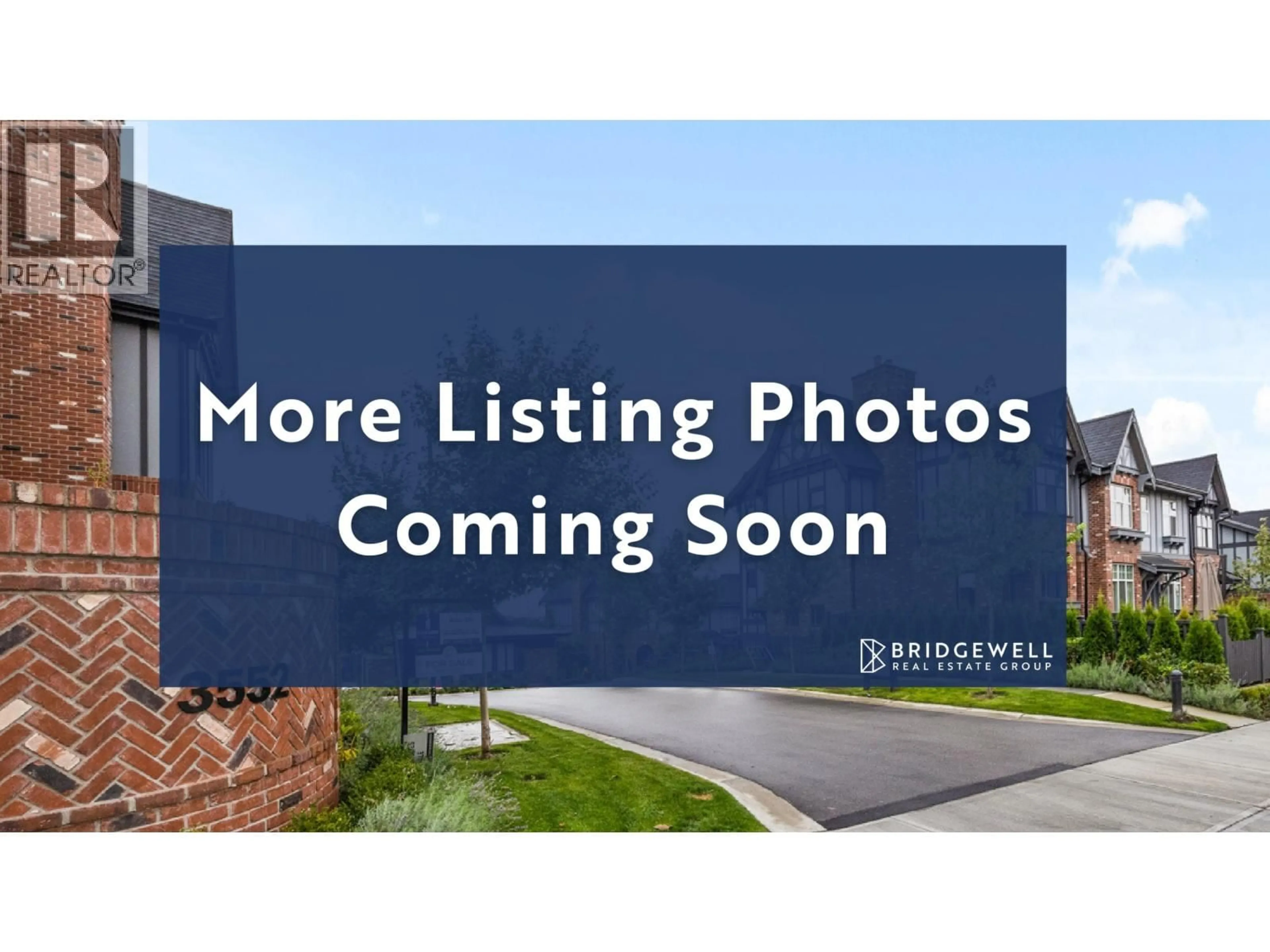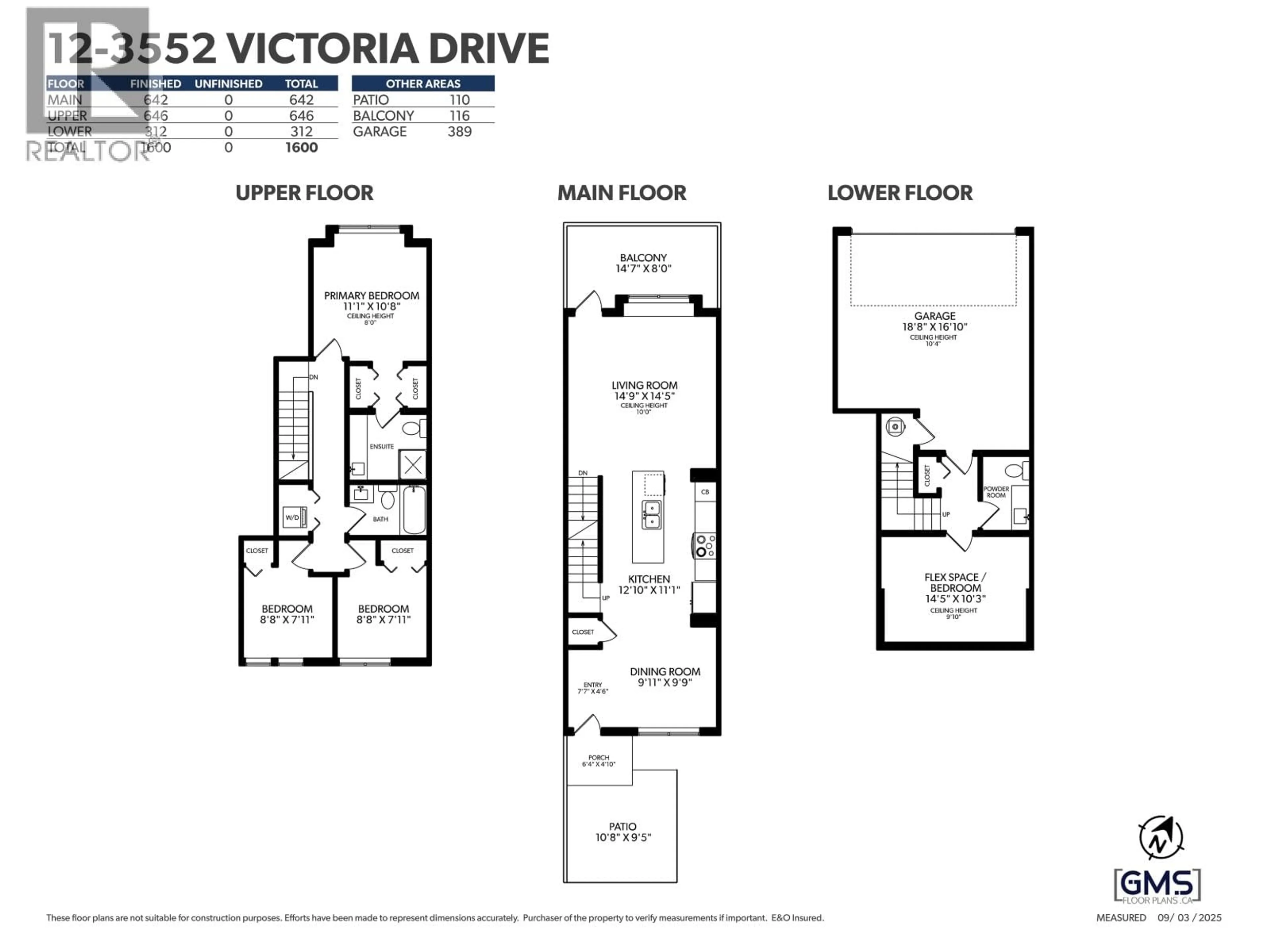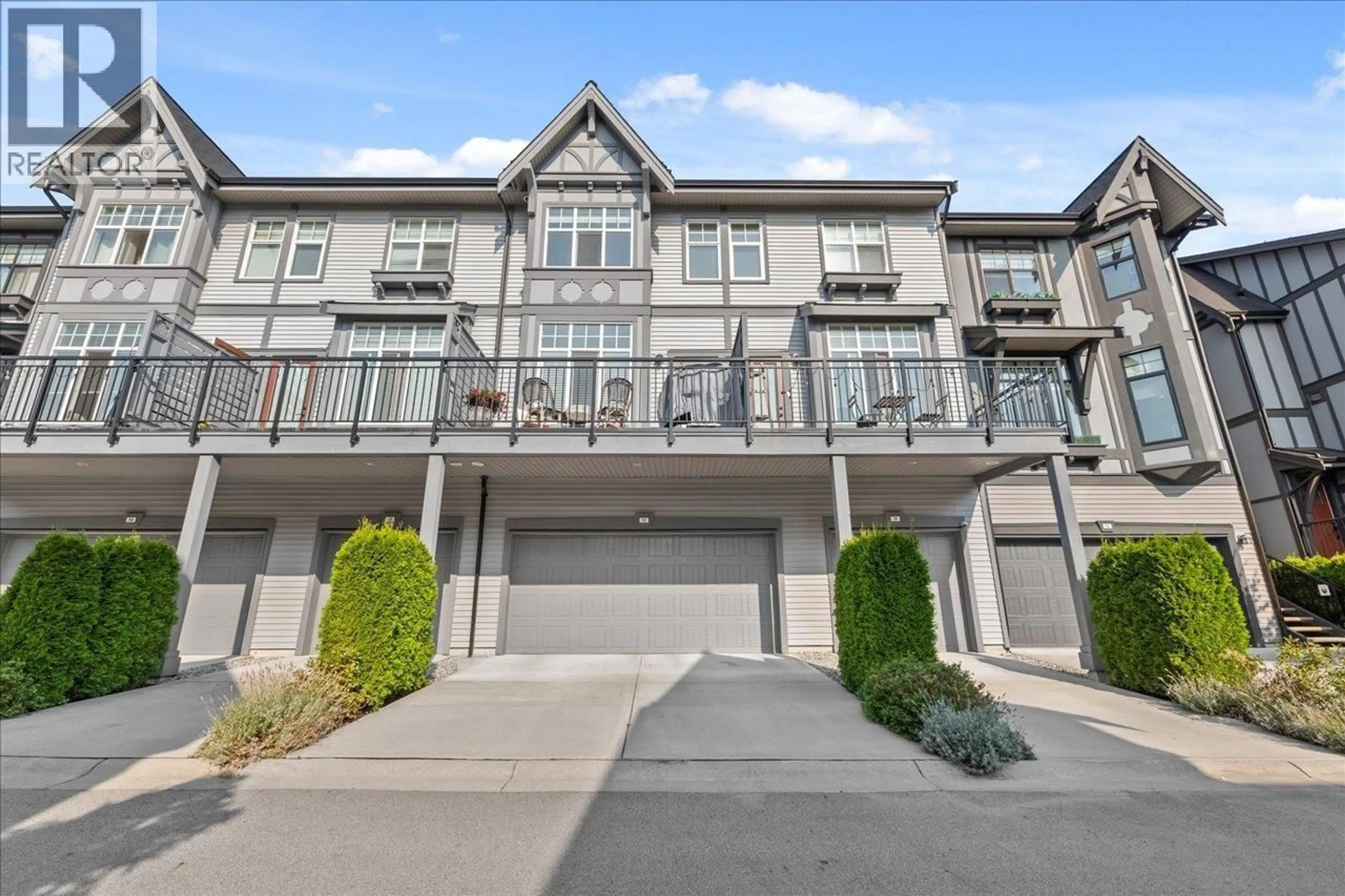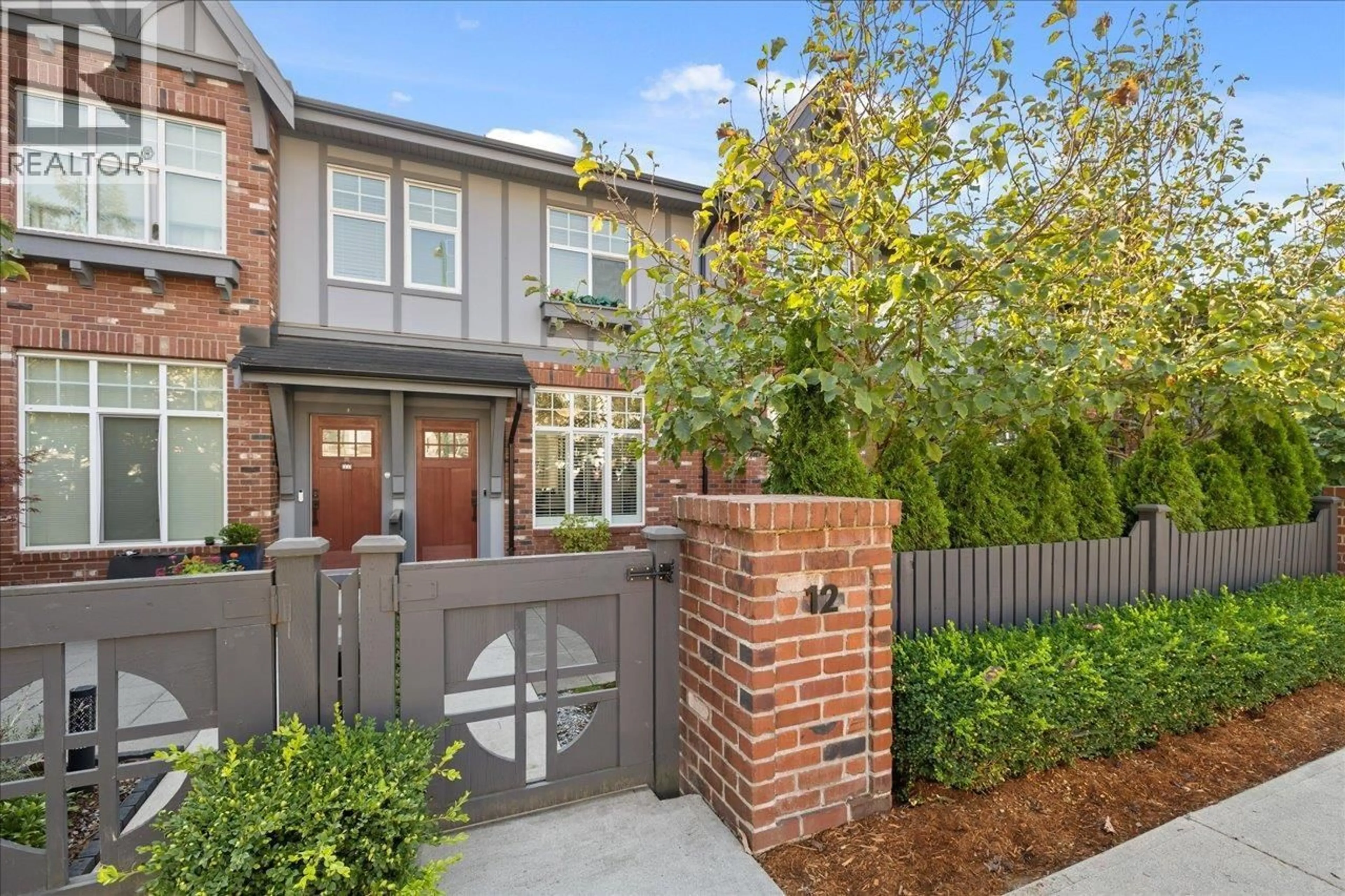12 - 3552 VICTORIA DRIVE, Coquitlam, British Columbia V3E0N7
Contact us about this property
Highlights
Estimated valueThis is the price Wahi expects this property to sell for.
The calculation is powered by our Instant Home Value Estimate, which uses current market and property price trends to estimate your home’s value with a 90% accuracy rate.Not available
Price/Sqft$662/sqft
Monthly cost
Open Calculator
Description
Immaculate 4 bdrm (3 bed+large den) 3 bath home at VICTORIA 2 by Mosaic! Main floor feature modern kitchen, open concept living & dining with lots of outdoor space: front yard great for kids, pets or easy access PLUS balcony (great for BBQ'ing). 3 beds & 2 baths up, spacious primary with MOUNTAIN VIEWS. Downstairs has a large den/bedroom, powder bath (great for teens or in-laws) & access to the DOUBLE SIDE BY SIDE GARAGE w driveway for 2 more vehicles (incl. a truck)! Many functional upgrades: shelf-genie kitchen organizers, garage shelving, shutter blinds (main) & new blinds upstairs (primary with remote black out blinds), doorbell cam & more! Well-managed strata with community clubhouse. 5 yrs young w remaining 2-5-10 warranty. Mins from Burke Mtn Village, IBEX, Traboulay trail, parks & schools. (id:39198)
Property Details
Interior
Features
Exterior
Parking
Garage spaces -
Garage type -
Total parking spaces 4
Condo Details
Amenities
Laundry - In Suite
Inclusions
Property History
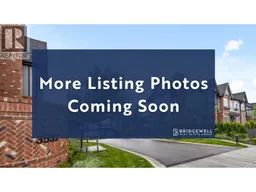 40
40
