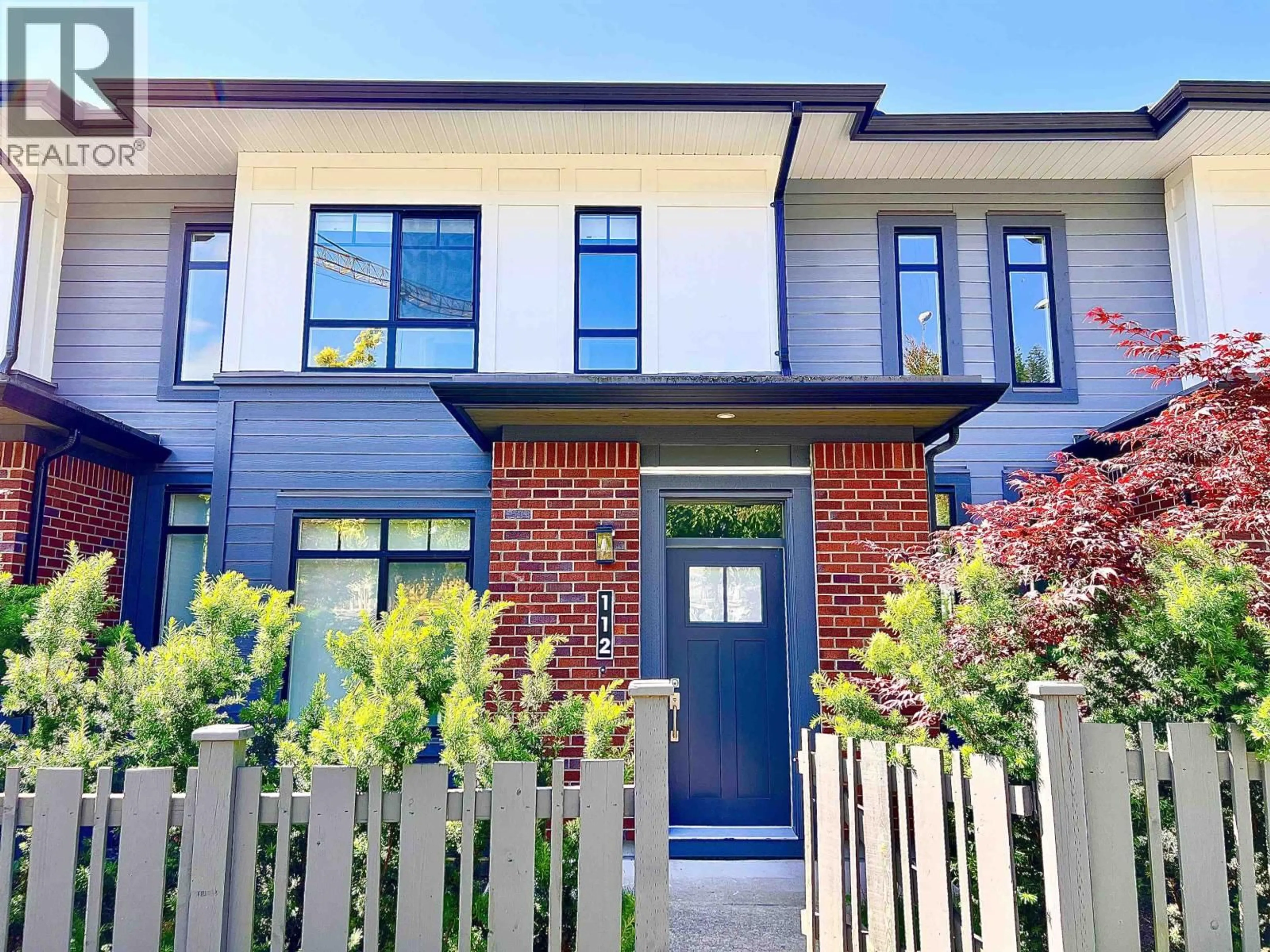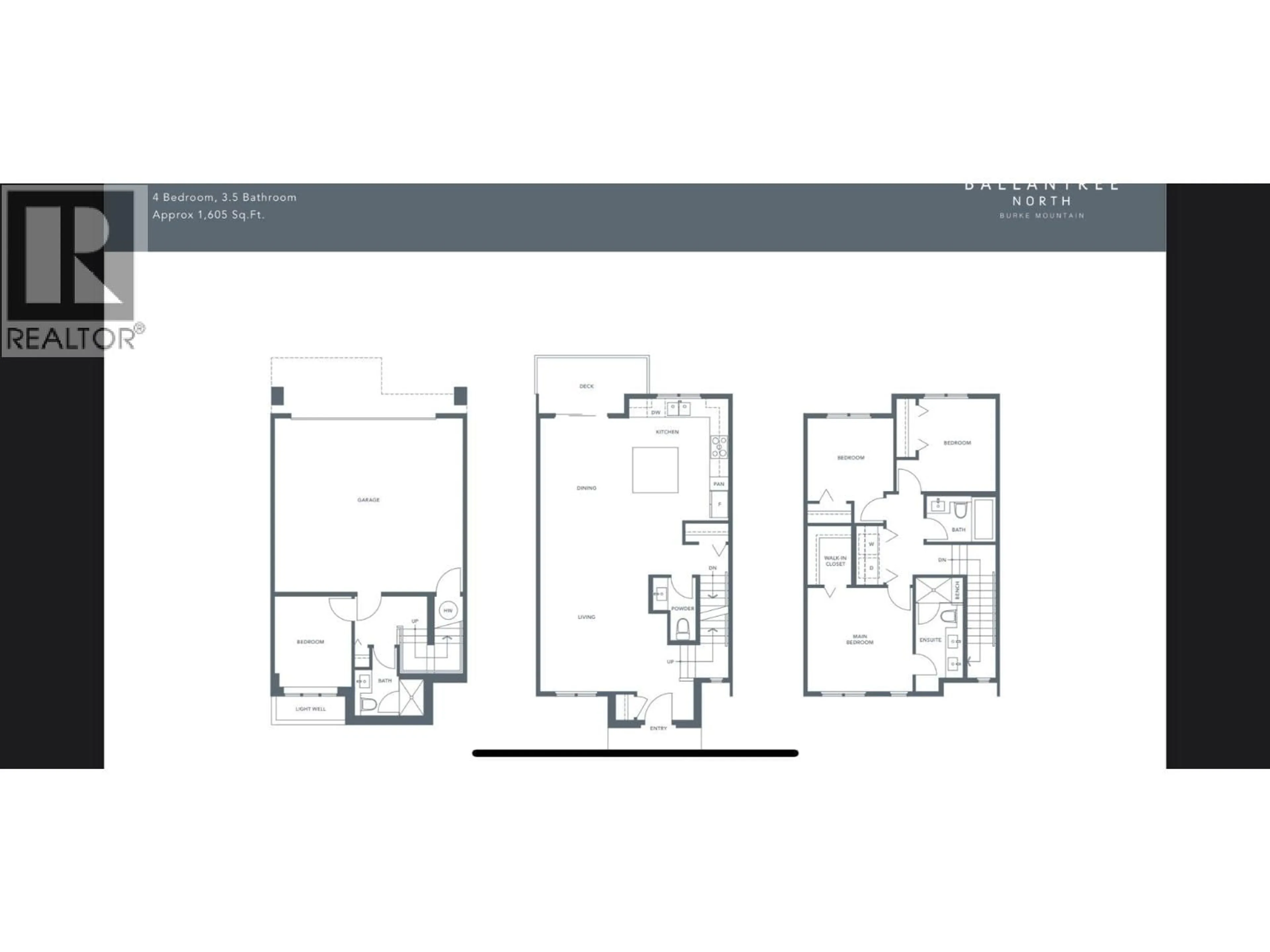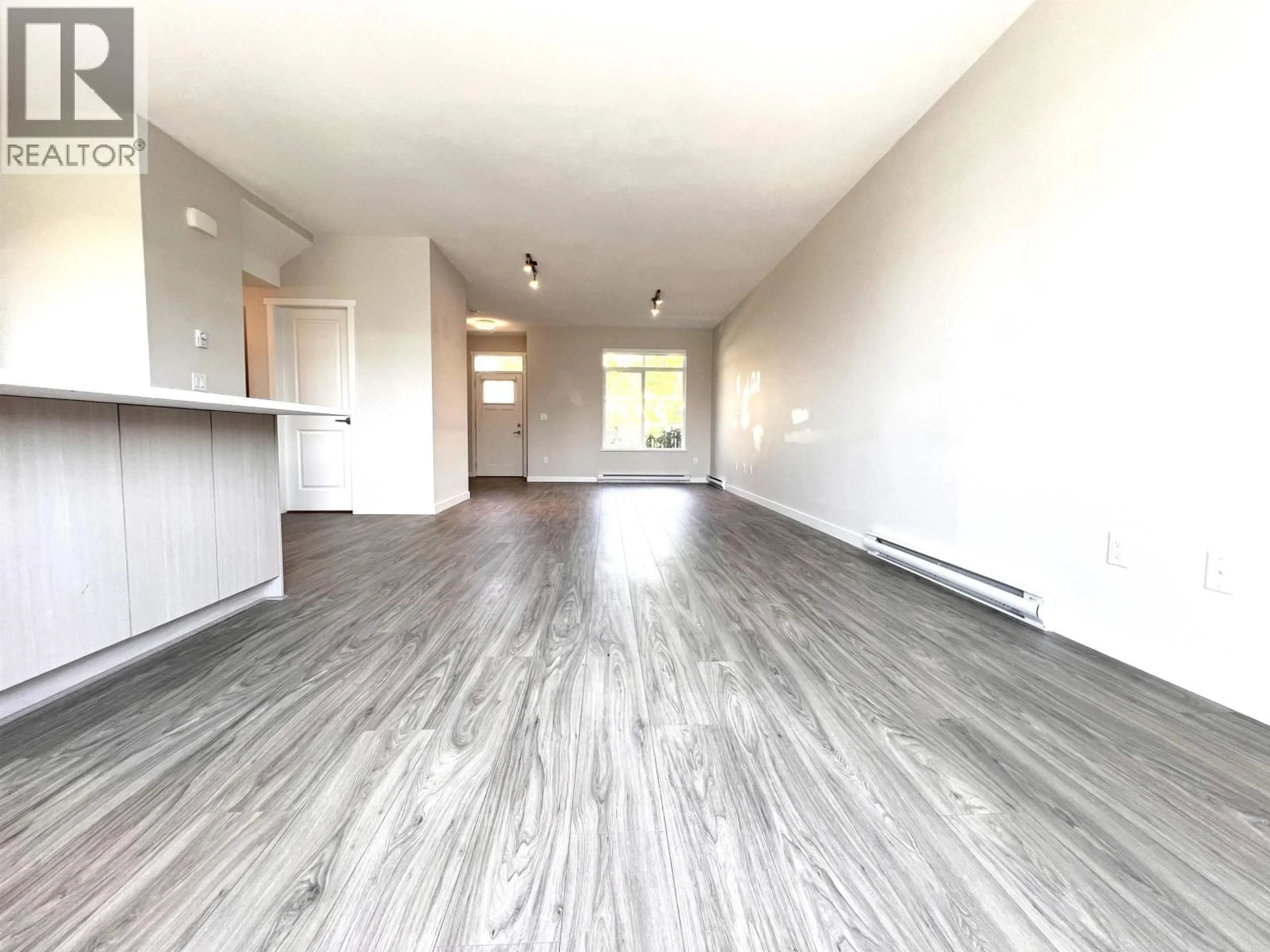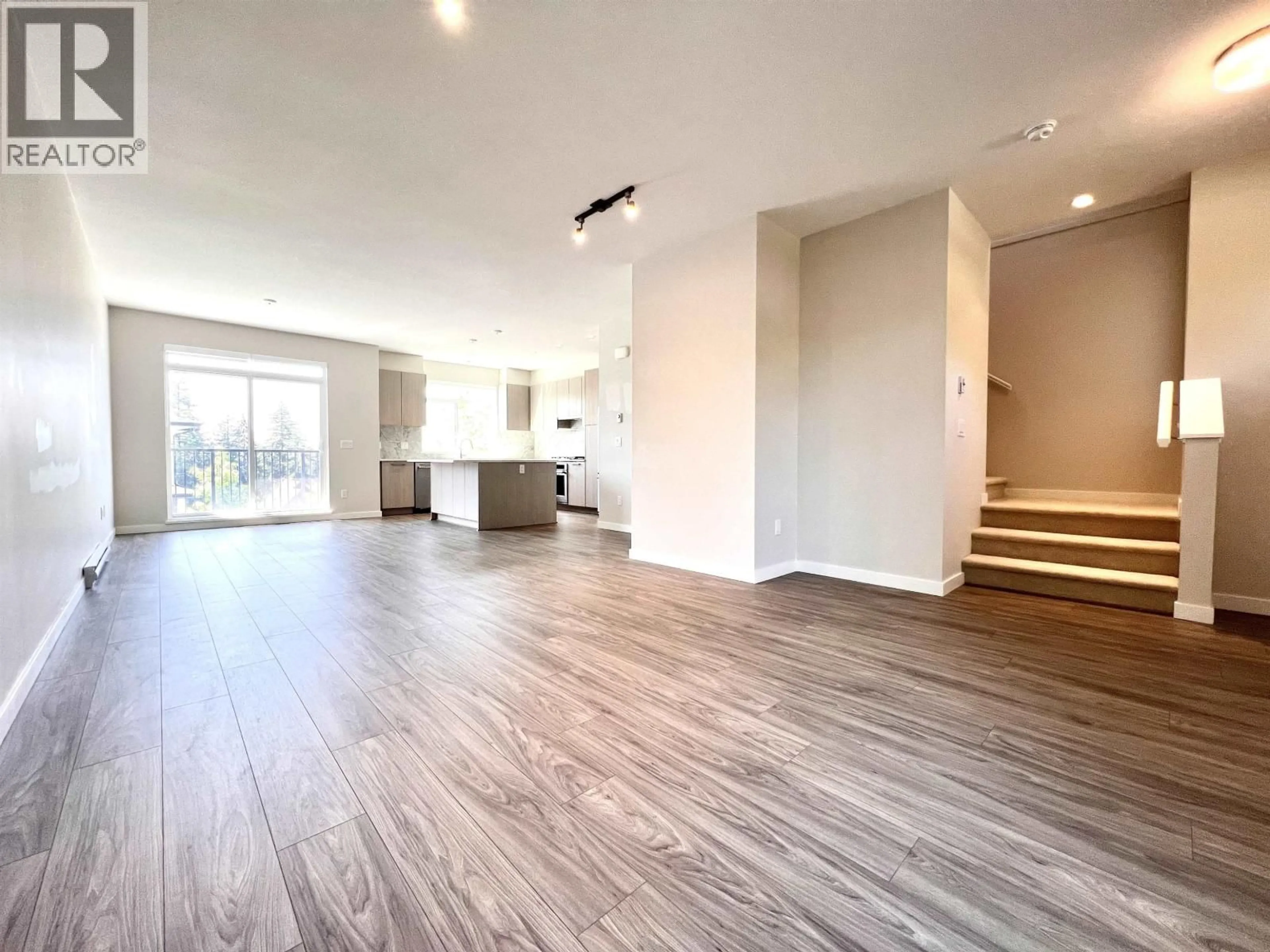112 - 1360 MITCHELL STREET, Coquitlam, British Columbia V3E0T7
Contact us about this property
Highlights
Estimated valueThis is the price Wahi expects this property to sell for.
The calculation is powered by our Instant Home Value Estimate, which uses current market and property price trends to estimate your home’s value with a 90% accuracy rate.Not available
Price/Sqft$734/sqft
Monthly cost
Open Calculator
Description
Step into this, like new, beautifully crafted heritage-style townhouse by Polygon, located in Coquitlam´s sought-after Burke Mountain. Offering 4 spacious bedrooms, 3.5 baths, and over 1,600 sqft of elegant living space with a highly functional layout. Enjoy a stunning open-concept kitchen with sleek cabinetry, stainless steel appliances, gas cooktop, engineered stone countertops, full-height marble tile backsplash, and a generous island perfect for cooking or entertaining. The luxury master ensuite features a spa-inspired shower with built-in bench. Bonus: side-by-side washer/dryer, a lower-level bedroom with full bath, and a double side-by-side EV-ready garage. This is more than a home-it´s a lifestyle. Book your private tour today! (id:39198)
Property Details
Interior
Features
Exterior
Parking
Garage spaces -
Garage type -
Total parking spaces 2
Condo Details
Amenities
Laundry - In Suite
Inclusions
Property History
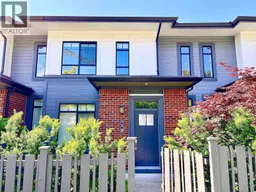 38
38
