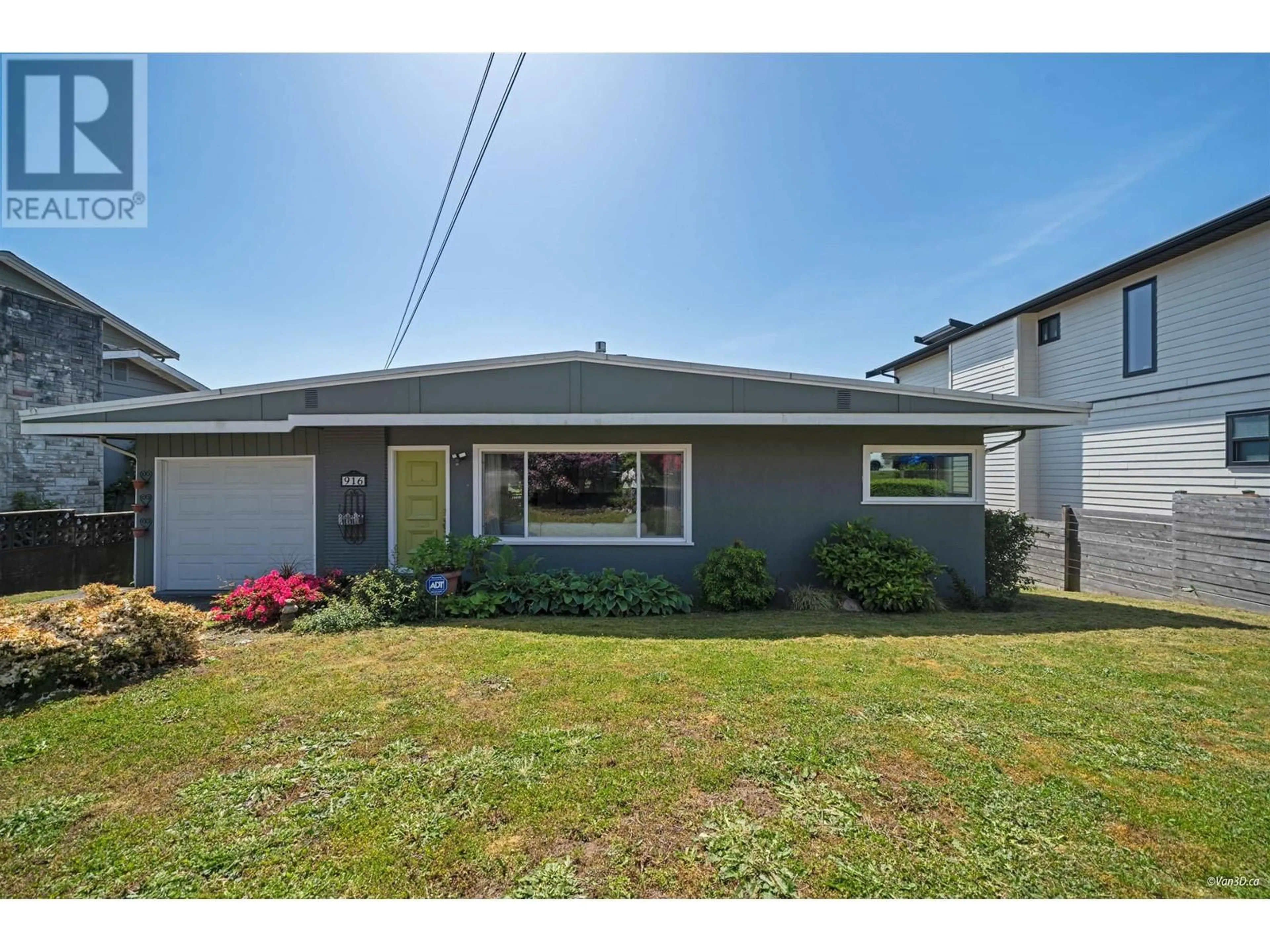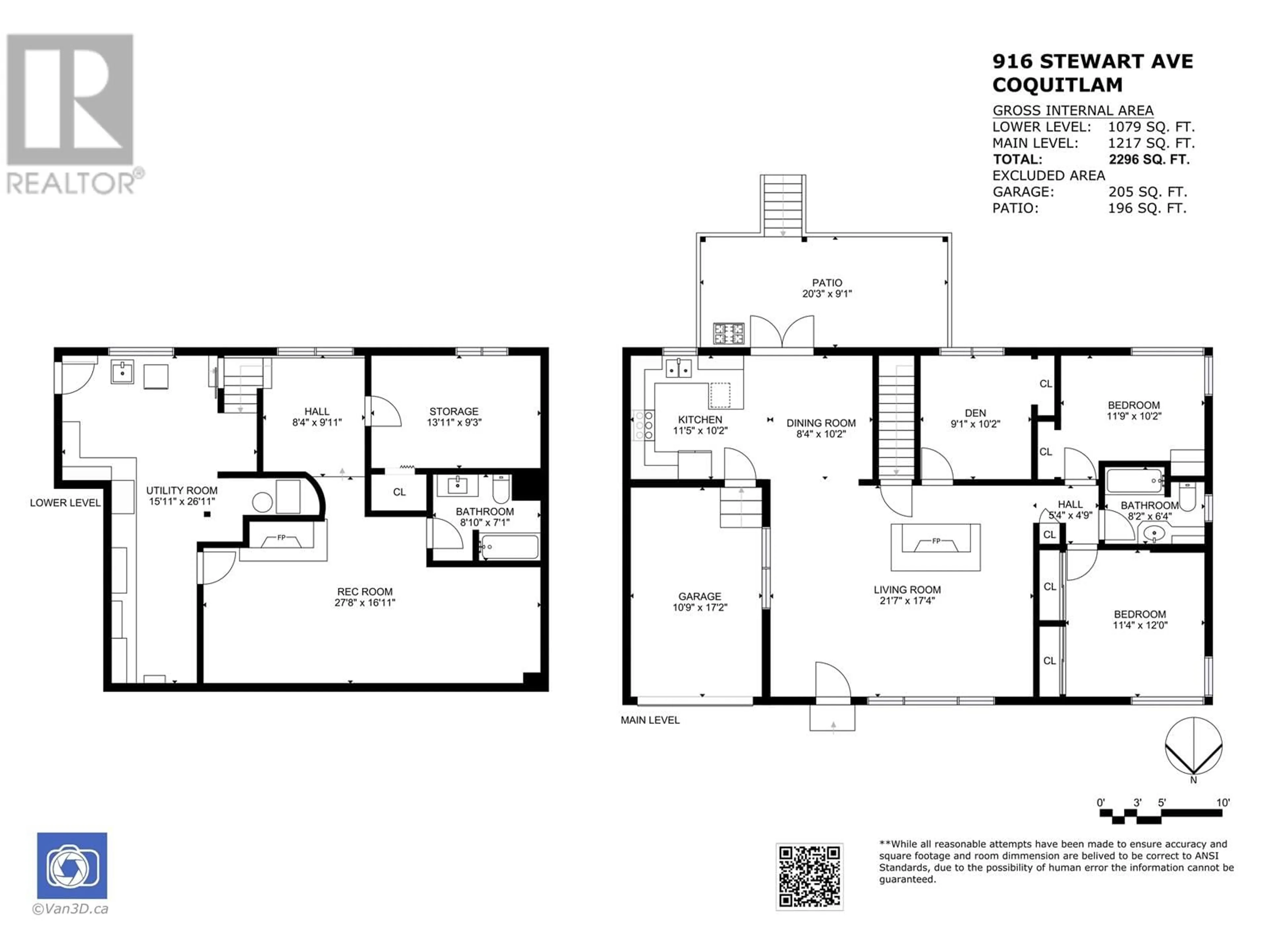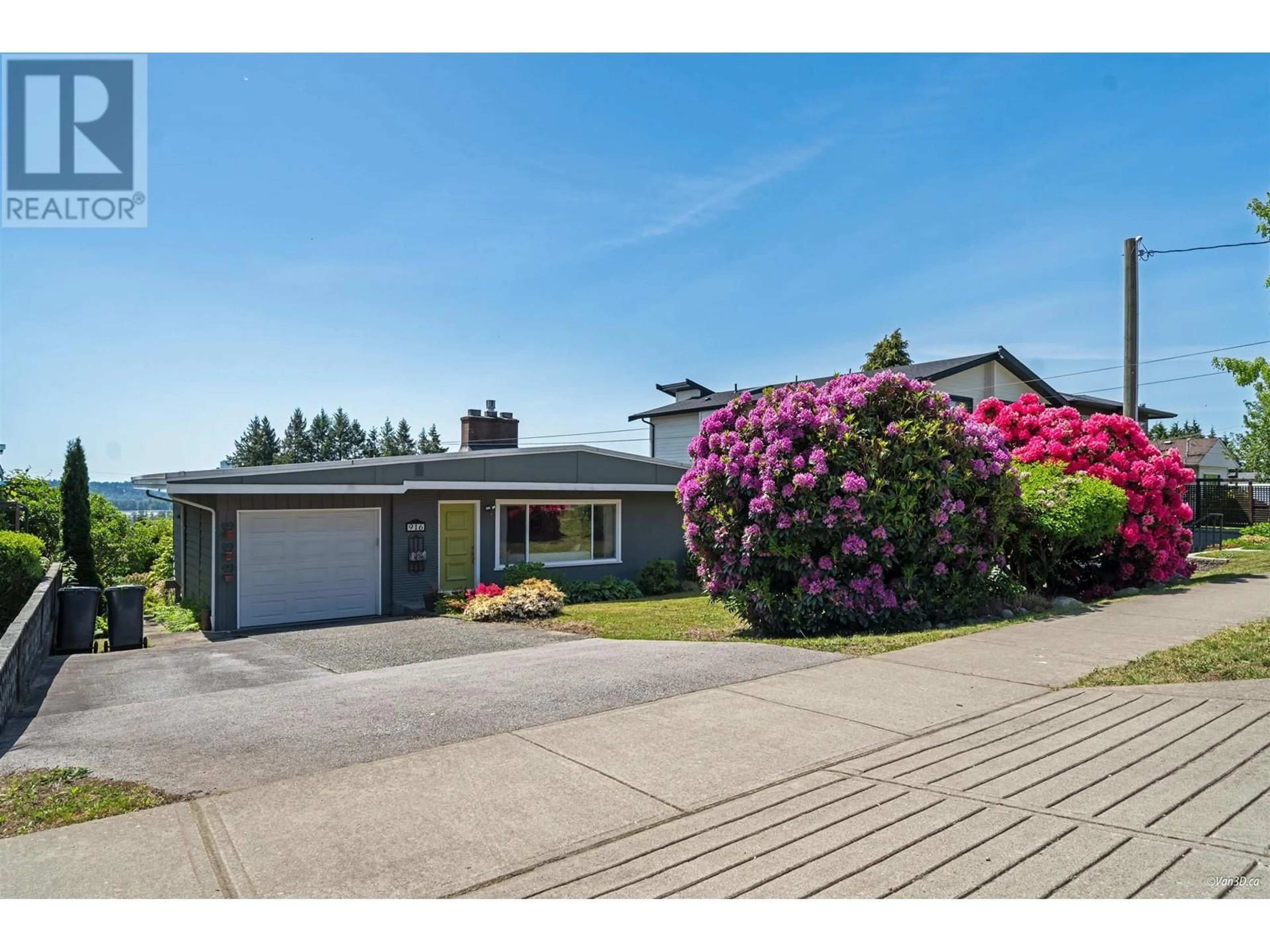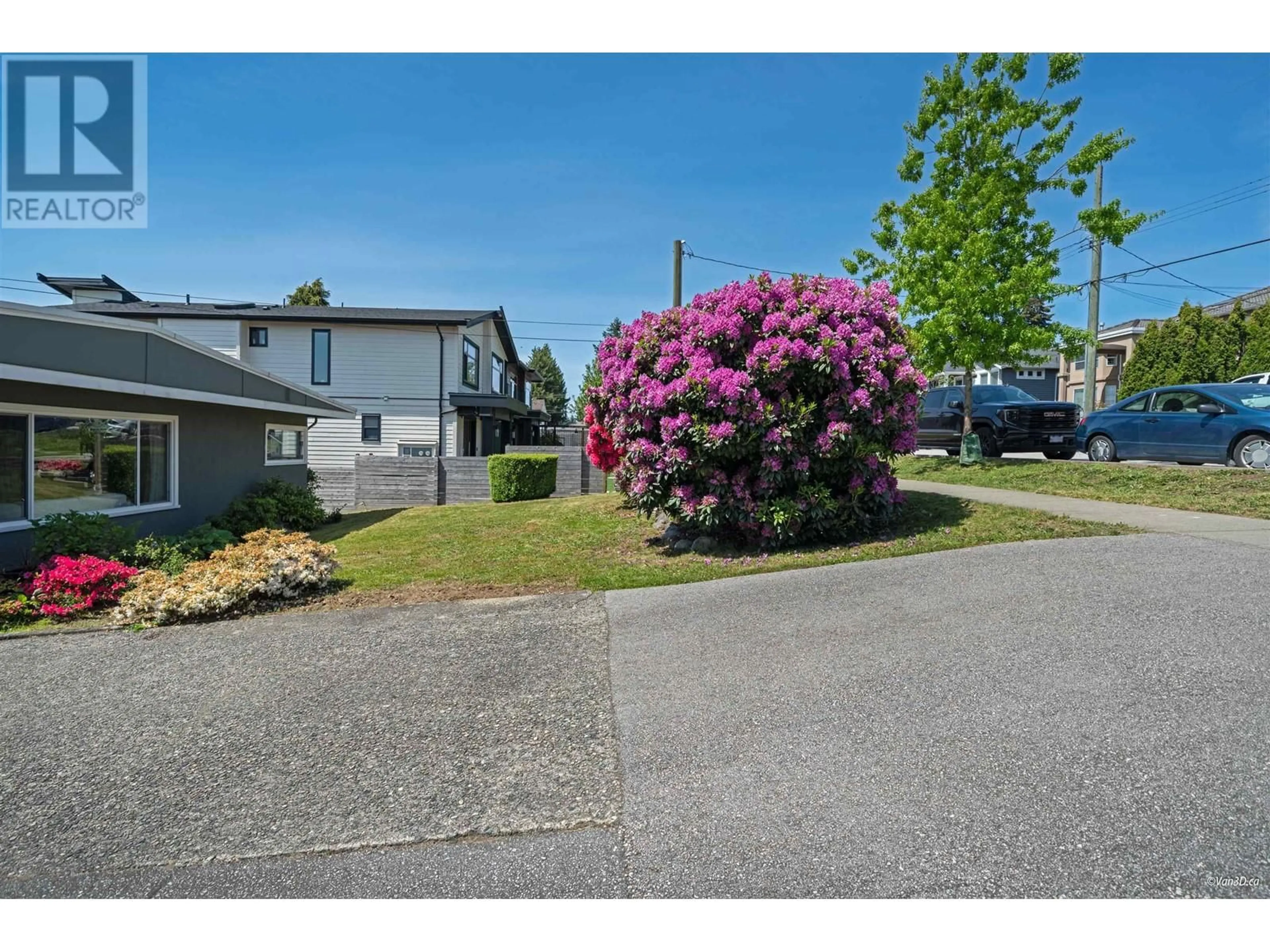916 STEWART AVENUE, Coquitlam, British Columbia V3K2N6
Contact us about this property
Highlights
Estimated valueThis is the price Wahi expects this property to sell for.
The calculation is powered by our Instant Home Value Estimate, which uses current market and property price trends to estimate your home’s value with a 90% accuracy rate.Not available
Price/Sqft$779/sqft
Monthly cost
Open Calculator
Description
Endless Potential Meets Everyday Comfort! Welcome to this beautifully maintained rancher, where pride of ownership shines! Enjoy true single-level living with 3 spacious bedrooms, a bright and airy living area, and a tranquil backyard retreat with lush landscaping and stunning views of the mountains, river, and city skyline. Need space for extended family or a mortgage helper? Easily transform the lower level to a two bedroom suite for mortgage helper or extended family. Zoned RT-1, this property is a rare gem for future development: think two single-family homes with coach houses or a potential fourplex. Builders will love the easy lane access, gentle slope, completed sidewalks, and newer power pole already in place. Whether you´re a homeowner looking for comfort and income potential-or a savvy investor planning for future growth-this property delivers the best of both worlds. (id:39198)
Property Details
Interior
Features
Exterior
Parking
Garage spaces -
Garage type -
Total parking spaces 4
Property History
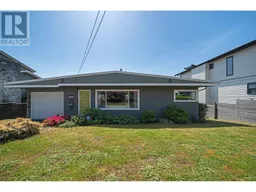 40
40
