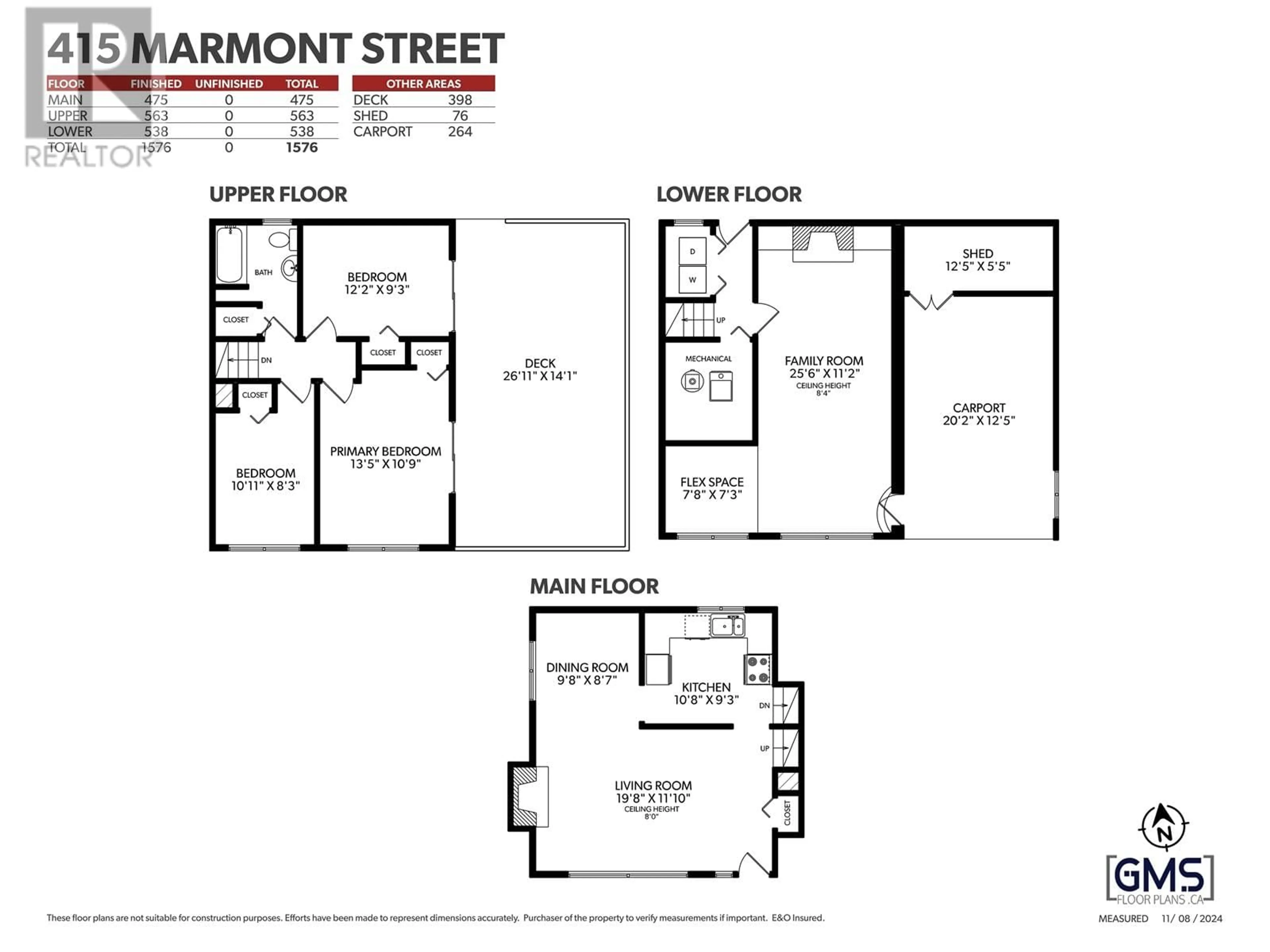415 MARMONT STREET, Coquitlam, British Columbia V3K4S3
Contact us about this property
Highlights
Estimated valueThis is the price Wahi expects this property to sell for.
The calculation is powered by our Instant Home Value Estimate, which uses current market and property price trends to estimate your home’s value with a 90% accuracy rate.Not available
Price/Sqft$657/sqft
Monthly cost
Open Calculator
Description
Builders & Investors Alert! Prime 7,686 square ft lot (61.5 x 125.9 ft) in central Coquitlam, zoned under the NAR plan for immediate Triplex development. Features dual frontage with Madore Street access-great for layout flexibility and potential address change. Existing 3-bed home with original hardwood, spacious rec room, and deck with Fraser River views. Close to Austin Heights shopping, great schools, and parks. Rare development-ready or holding property opportunity in a fast-growing neighbourhood! Open House Saturday, July 12, from 2 to 4 PM. (id:39198)
Property Details
Interior
Features
Exterior
Parking
Garage spaces -
Garage type -
Total parking spaces 2
Property History
 31
31




