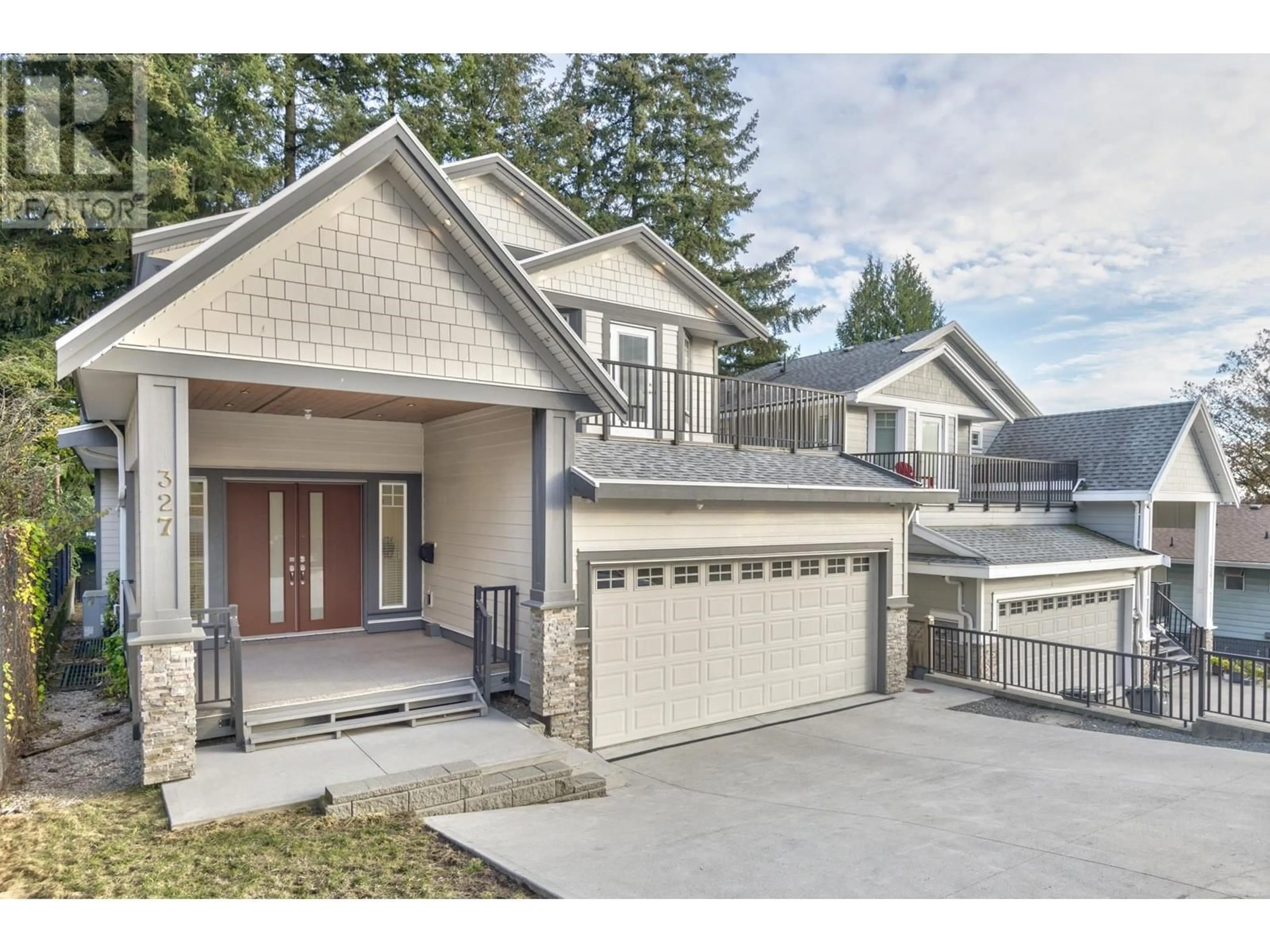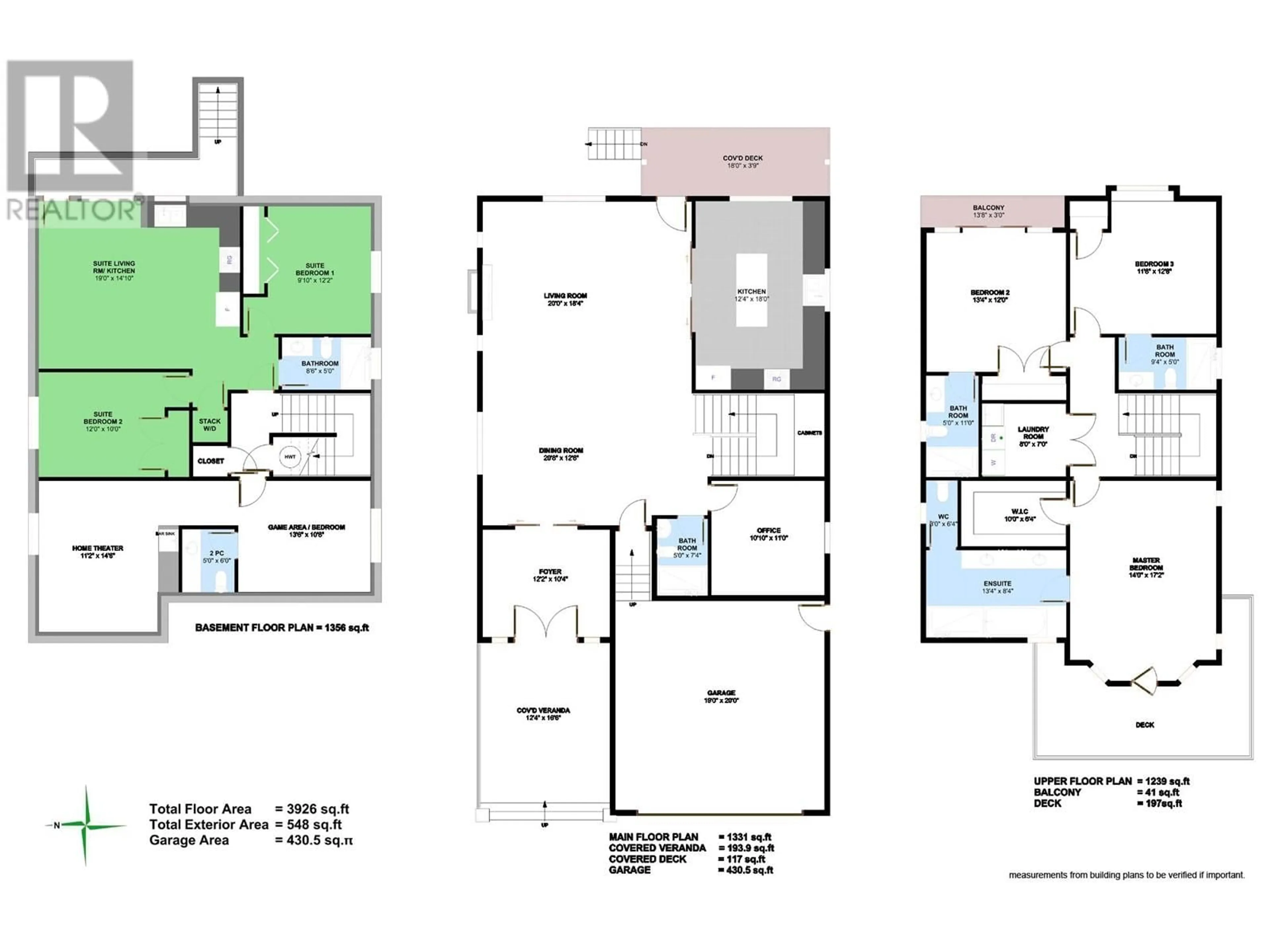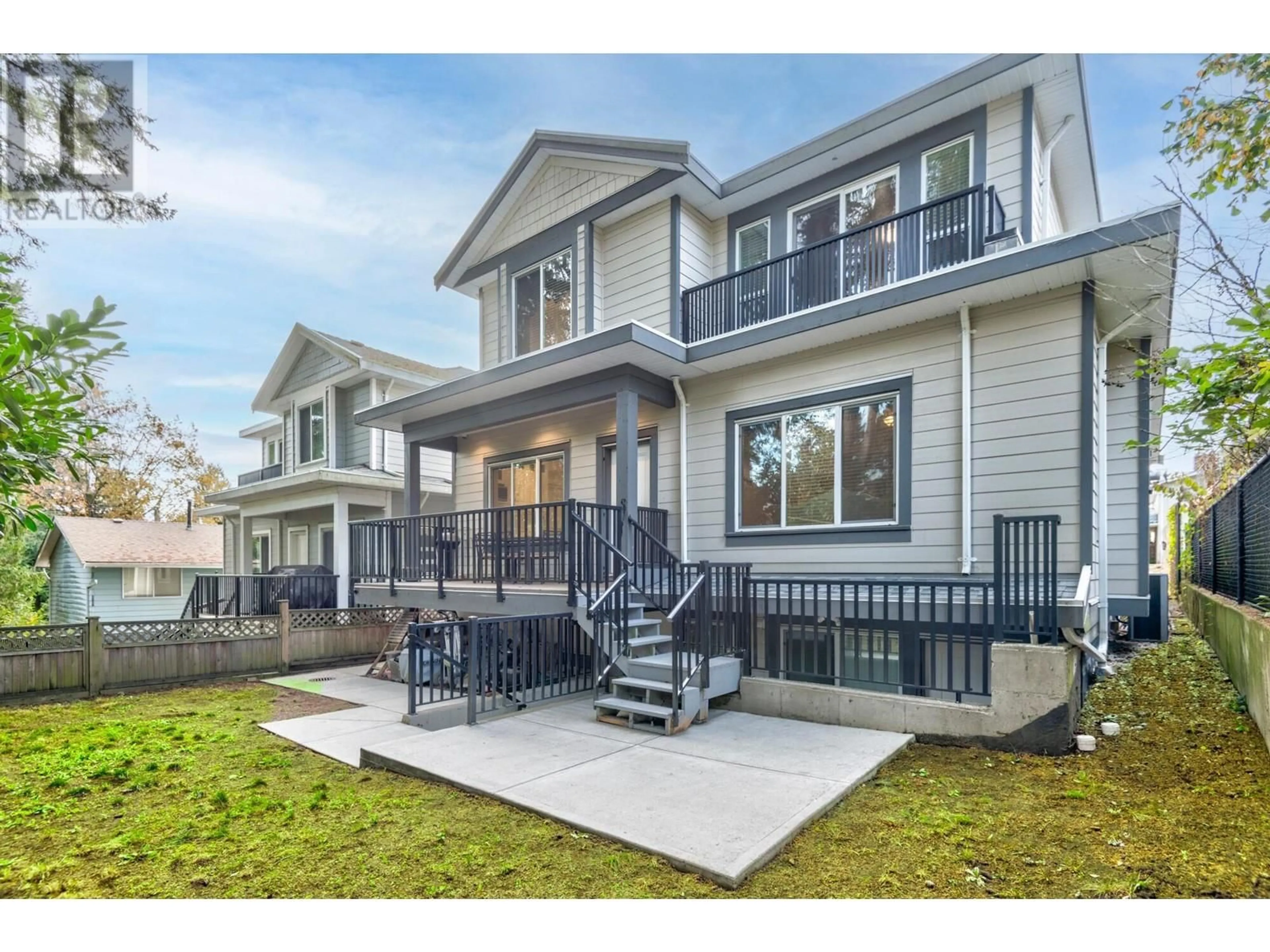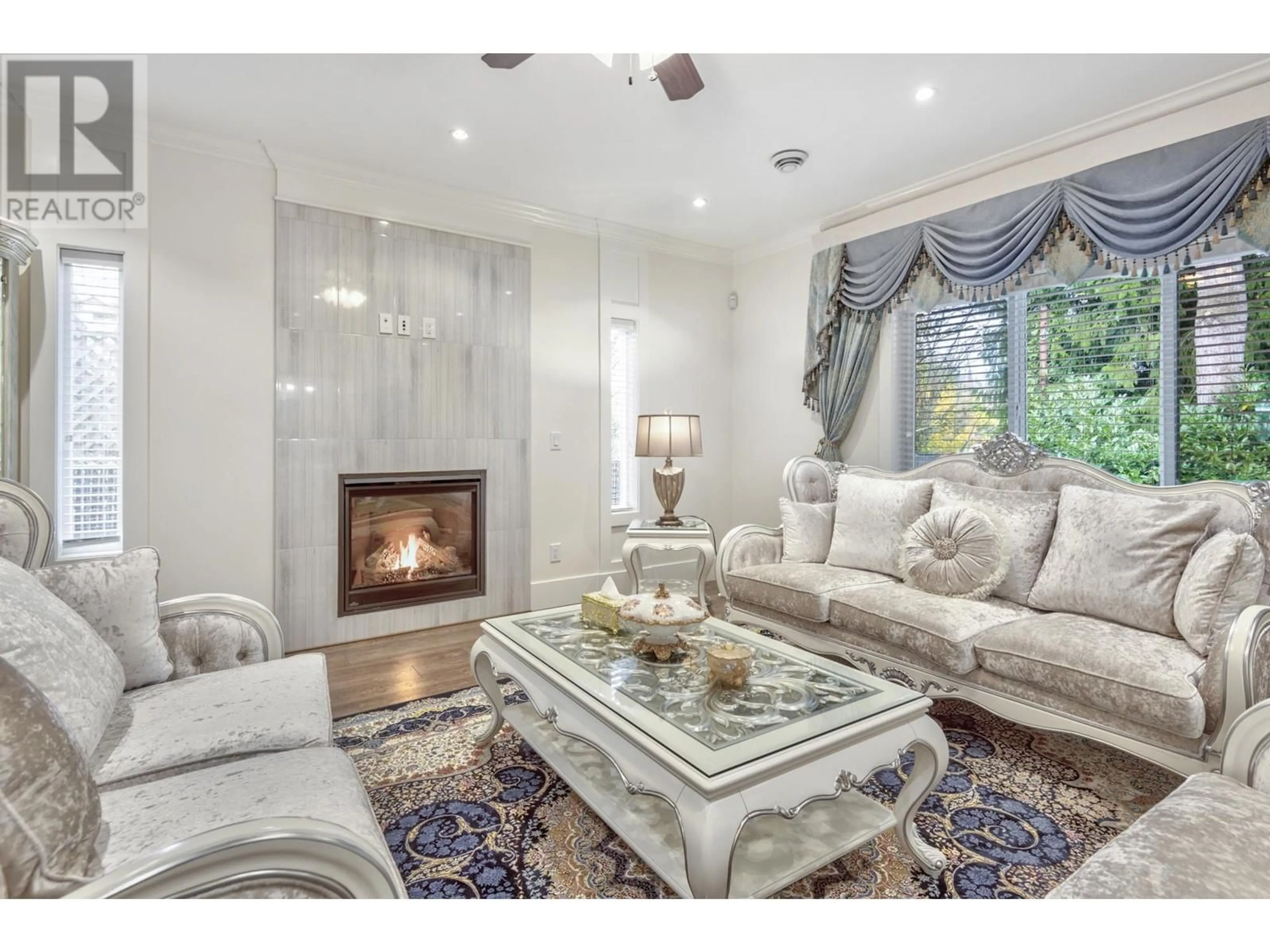327 THERRIEN STREET, Coquitlam, British Columbia V3K4T7
Contact us about this property
Highlights
Estimated ValueThis is the price Wahi expects this property to sell for.
The calculation is powered by our Instant Home Value Estimate, which uses current market and property price trends to estimate your home’s value with a 90% accuracy rate.Not available
Price/Sqft$560/sqft
Est. Mortgage$9,448/mo
Tax Amount (2022)$6,485/yr
Days On Market89 days
Description
BELOW ASSESSED VALUE! BEST DEAL IN TOWN! CUSTOM-BUILT 5+ bed home designed for modern living, featuring a bright, open layout and everything you would expect to find in a newer home. Amazing chef´s kitchen with stainless steel appliances, marble backsplash, 5-burner gas range, and entertainment island. Upstairs boasts vaulted ceilings, Fraser River views, and a spa-like primary ensuite with jacuzzi tub, rain shower, and walk-in closet. The lower level includes a legal 2-bed suite for rental income, a media room & flex space or 6th bedroom. Additional highlights: dbl garage, central AC, in-floor heating, HVAC, central VAC and built-in sound and security system. Located in vibrant Maillardville, offering quick access to Hwy 1, transit, shopping, Mackin Park & more. OPEN HOUSE: SUN MAY 4, 2-4P (id:39198)
Property Details
Interior
Features
Exterior
Parking
Garage spaces -
Garage type -
Total parking spaces 4
Property History
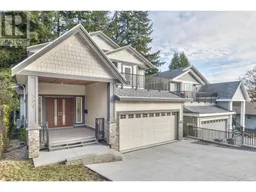 40
40
