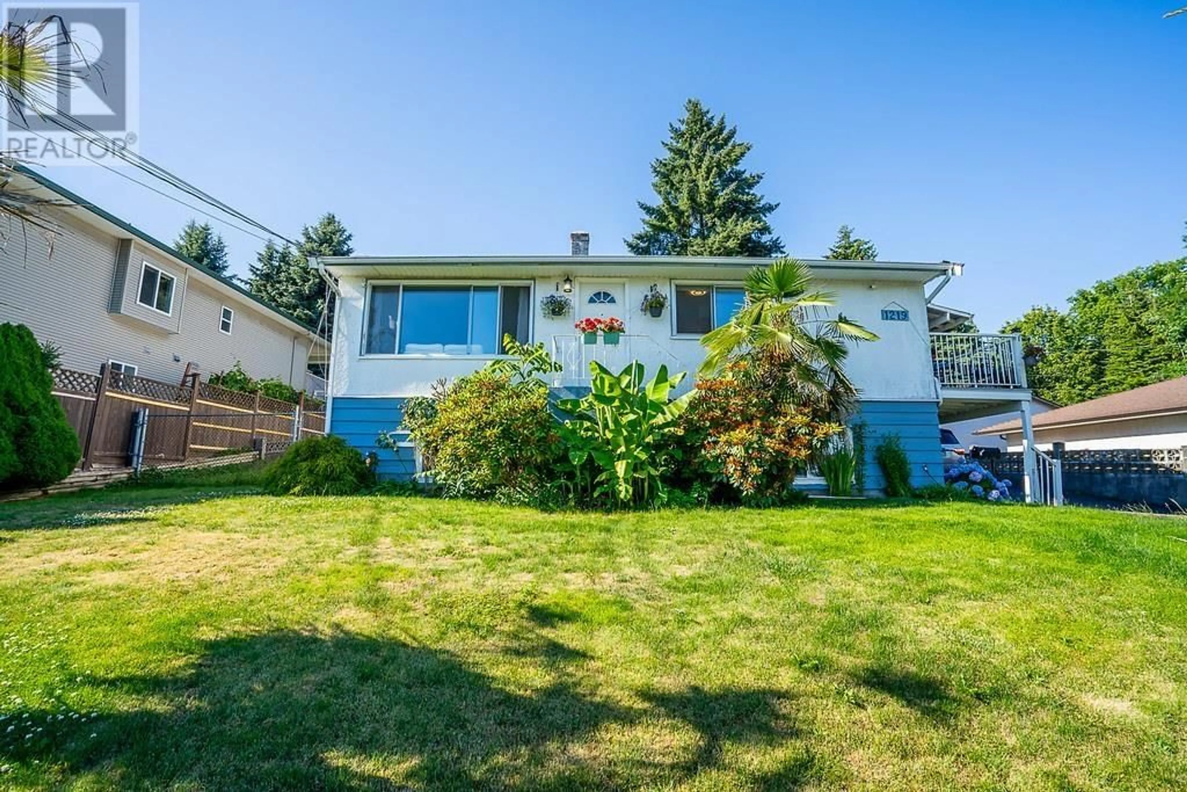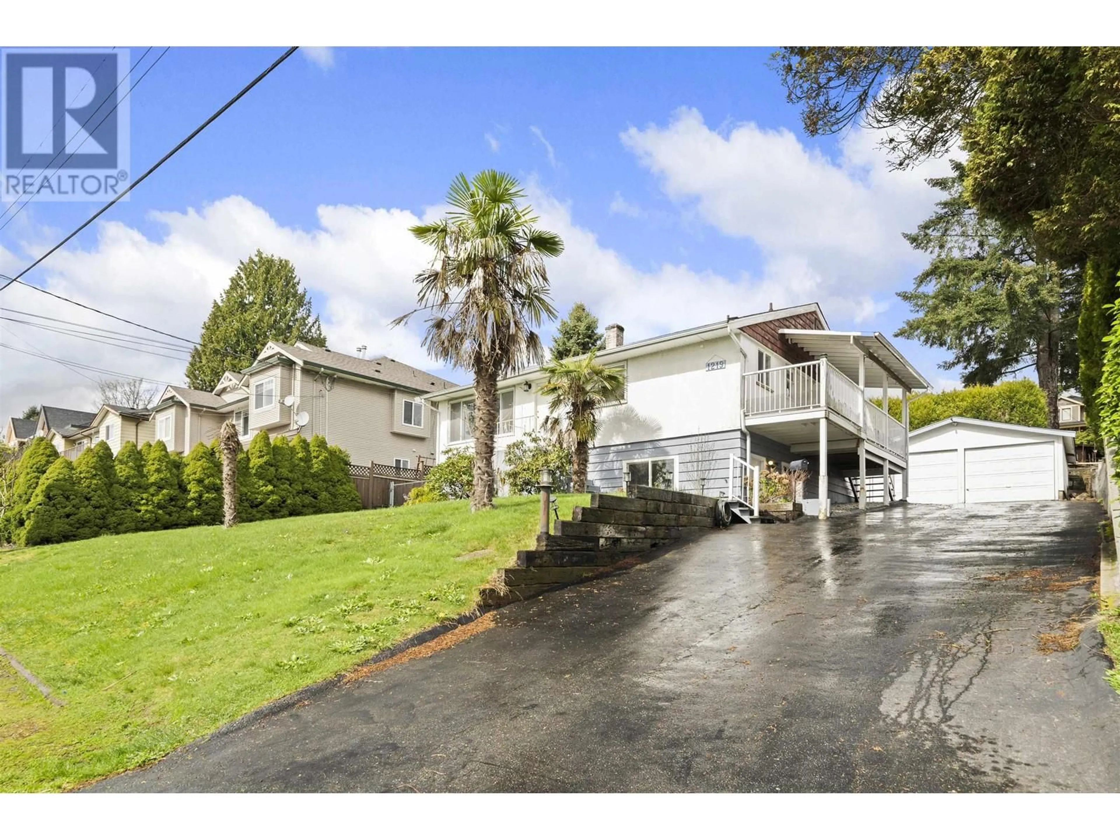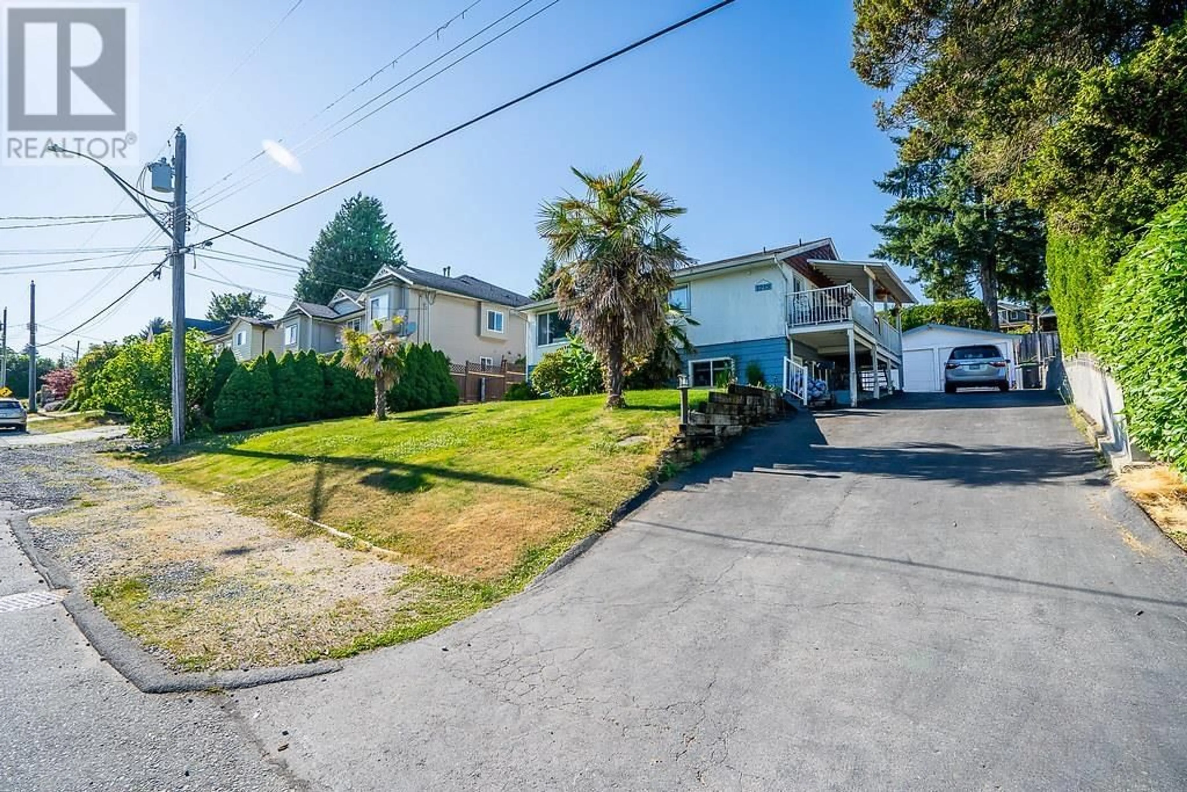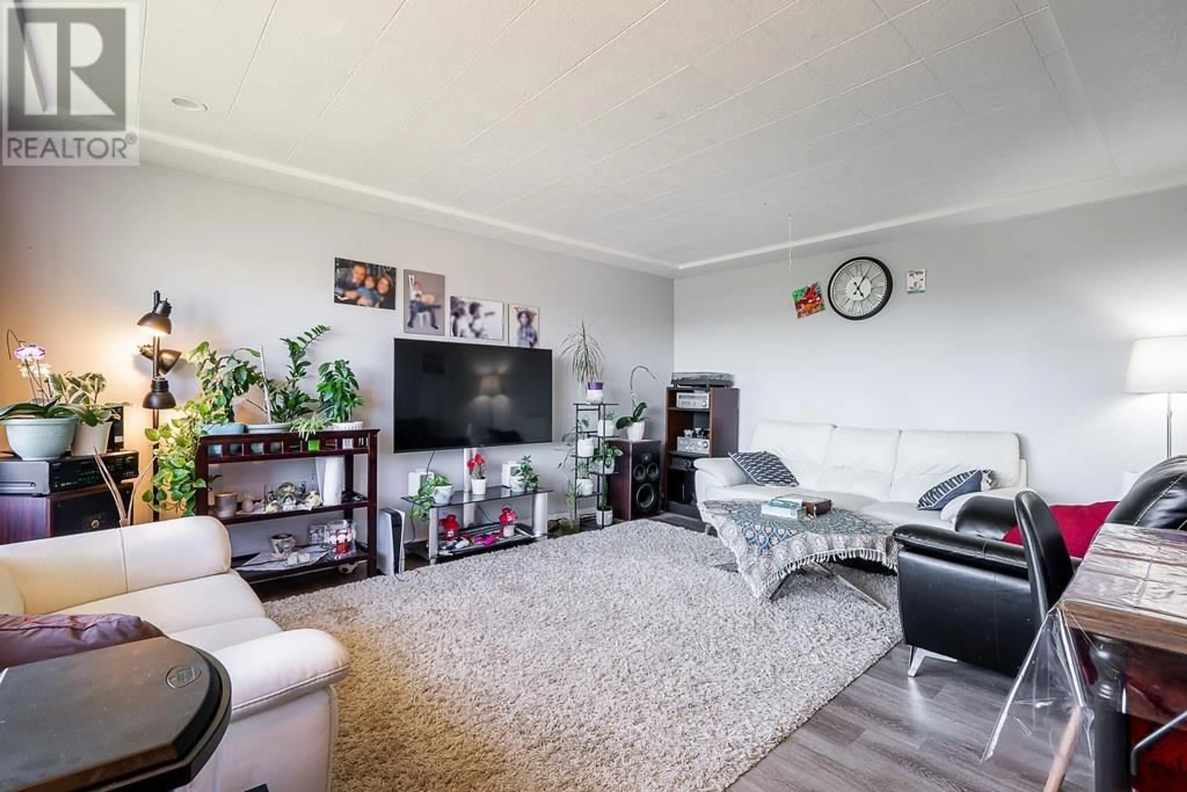1219 HAMMOND AVENUE, Coquitlam, British Columbia V3K2P2
Contact us about this property
Highlights
Estimated ValueThis is the price Wahi expects this property to sell for.
The calculation is powered by our Instant Home Value Estimate, which uses current market and property price trends to estimate your home’s value with a 90% accuracy rate.Not available
Price/Sqft$846/sqft
Est. Mortgage$8,374/mo
Tax Amount ()-
Days On Market2 days
Description
This expansive 3-bedroom, 2-bathroom home offers 2,304 square feet of living space, making it perfect for families or investors. Currently tenanted at $4,500 per month, this property provides a steady income stream. Please do not walk through the property without prior notice. These sizes are based on BC assessment data.The home features generously sized rooms and a practical layout, with measurements and room sizes to be verified by the buyer's agent. A major highlight of this property is the potential for development. Plans have been submitted for a triplex, with each unit offering 1,500 square feet. Additionally, there is ongoing consideration for a fourplex, awaiting city approval. As a bonus, the property includes a 2-bedroom suite above ground level with a separate entrance. (id:39198)
Property Details
Interior
Features
Exterior
Parking
Garage spaces 6
Garage type Detached Garage
Other parking spaces 0
Total parking spaces 6
Property History
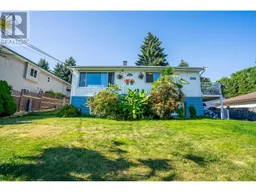
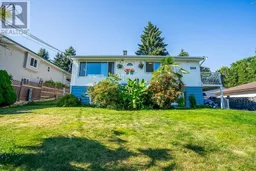 24
24
