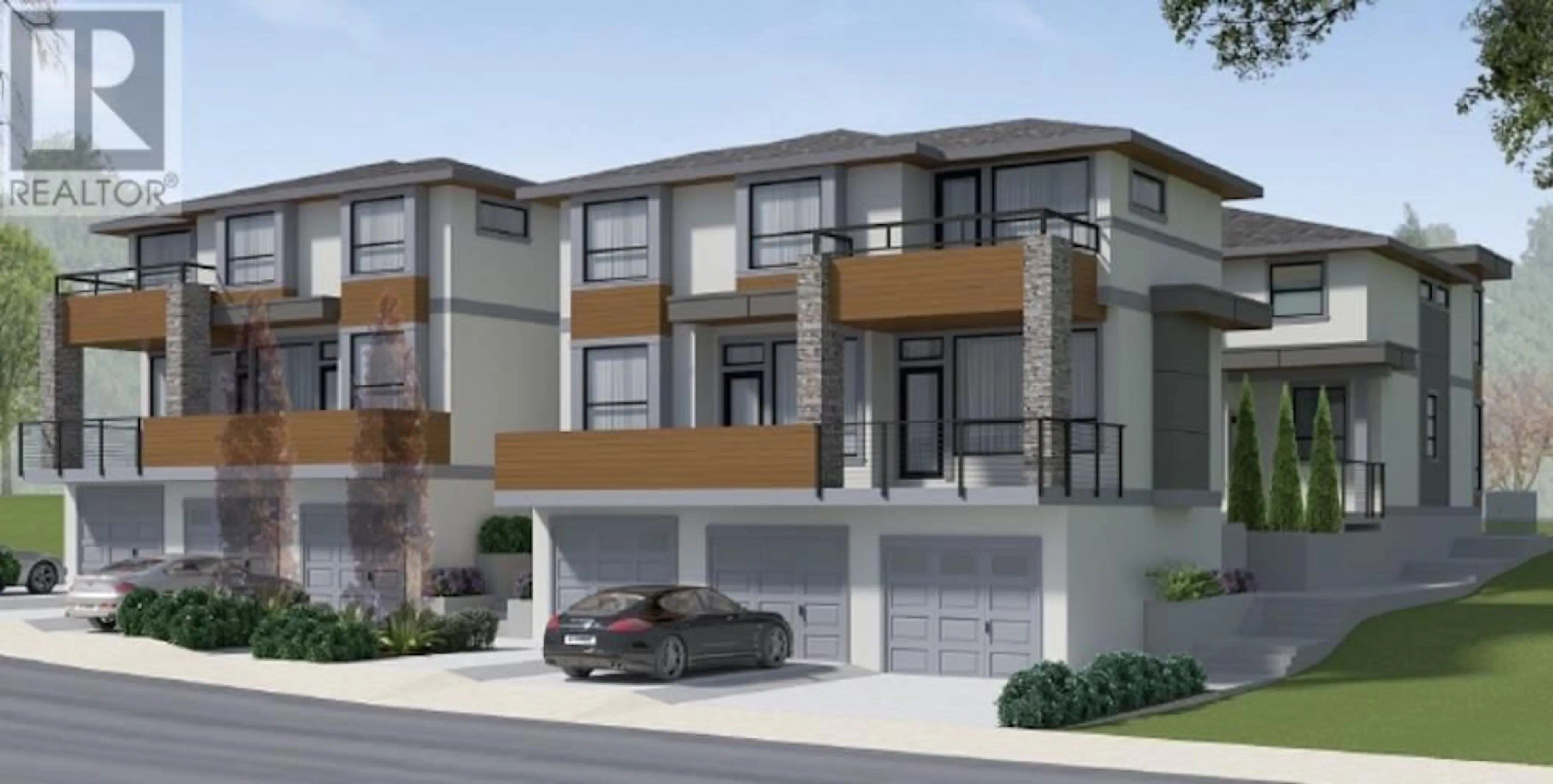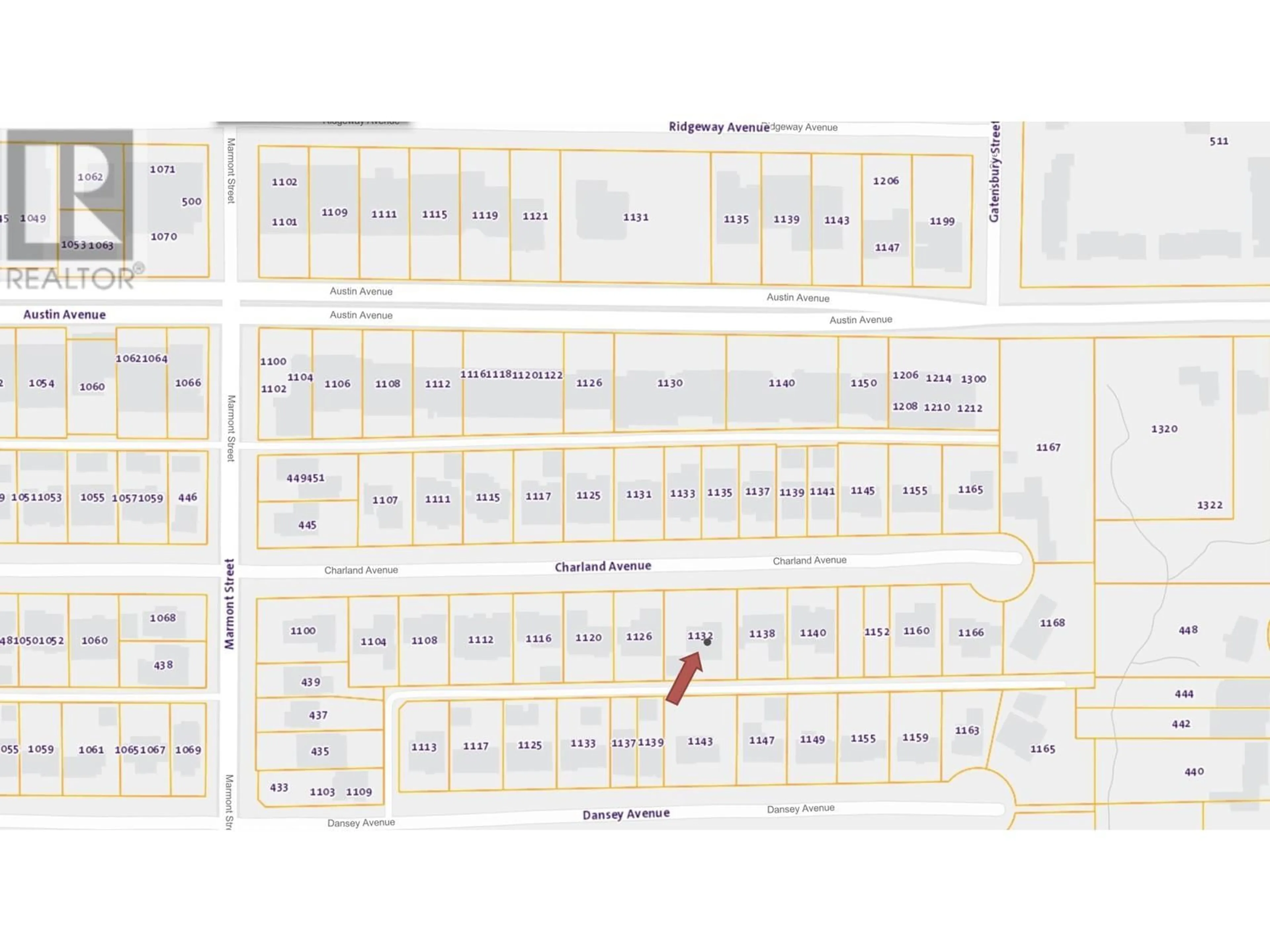1132 CHARLAND AVENUE, Coquitlam, British Columbia V3K3L1
Contact us about this property
Highlights
Estimated ValueThis is the price Wahi expects this property to sell for.
The calculation is powered by our Instant Home Value Estimate, which uses current market and property price trends to estimate your home’s value with a 90% accuracy rate.Not available
Price/Sqft$1,270/sqft
Est. Mortgage$13,691/mo
Tax Amount ()$3,822/yr
Days On Market131 days
Description
Attention Investors, Developers and Builders. 11,424, Sqft lot in West Coquitlam area with rented house. Property is Approved Re-Zoning to Residential RT-1 TO RT-3 FAR(0.85) max density. Large Property is OCP Official Community Plan approved with DP permit and re-zoning to build ground oriented Six MULTIPLEX units with two parking per unit. Complete professional Architect design and building plans for over 1300 Sqft 3 bedroom units. Revenue generating Property has a rental house with a tenant. (id:39198)
Property Details
Interior
Features
Exterior
Parking
Garage spaces -
Garage type -
Total parking spaces 2
Property History
 3
3


