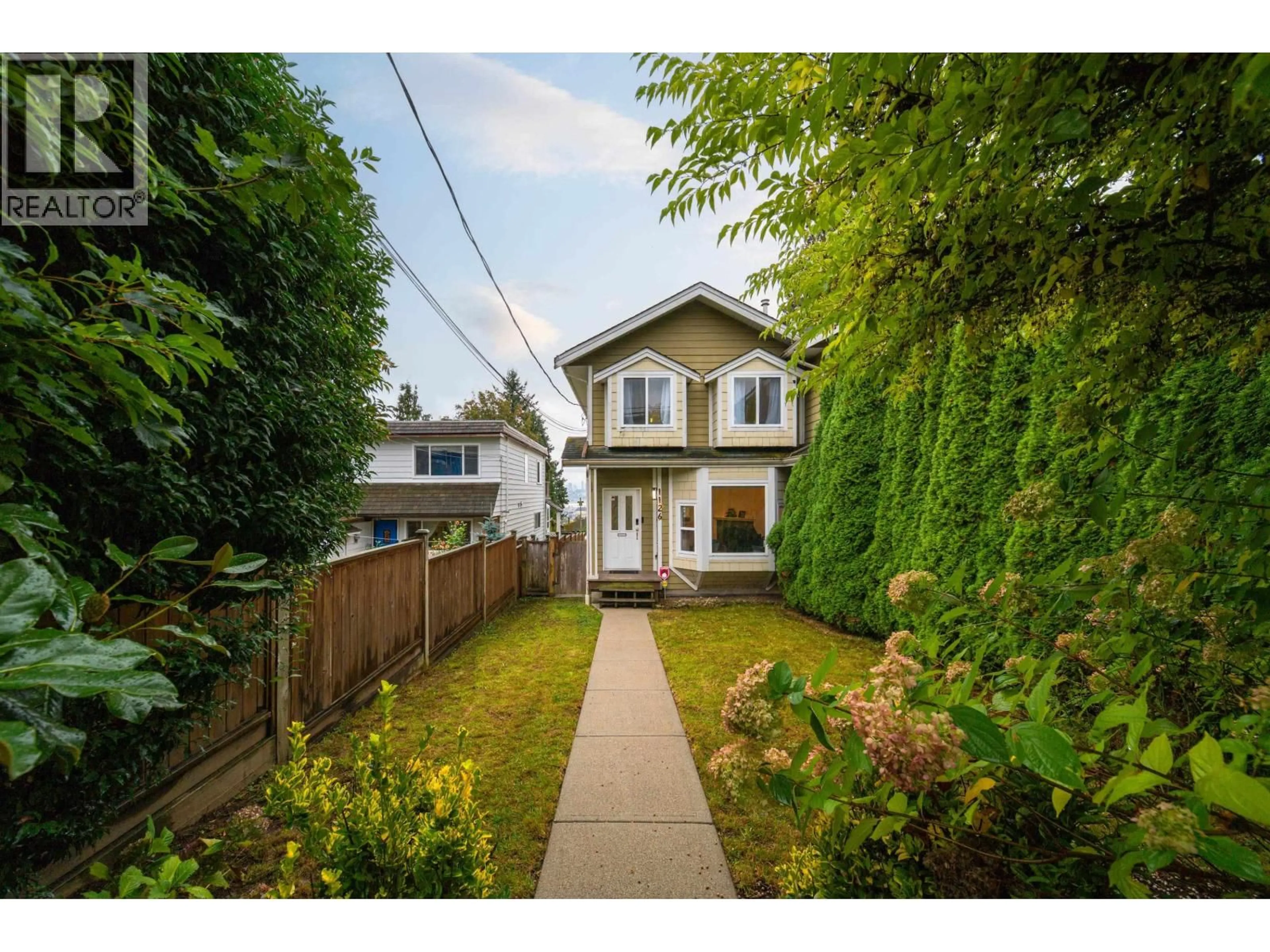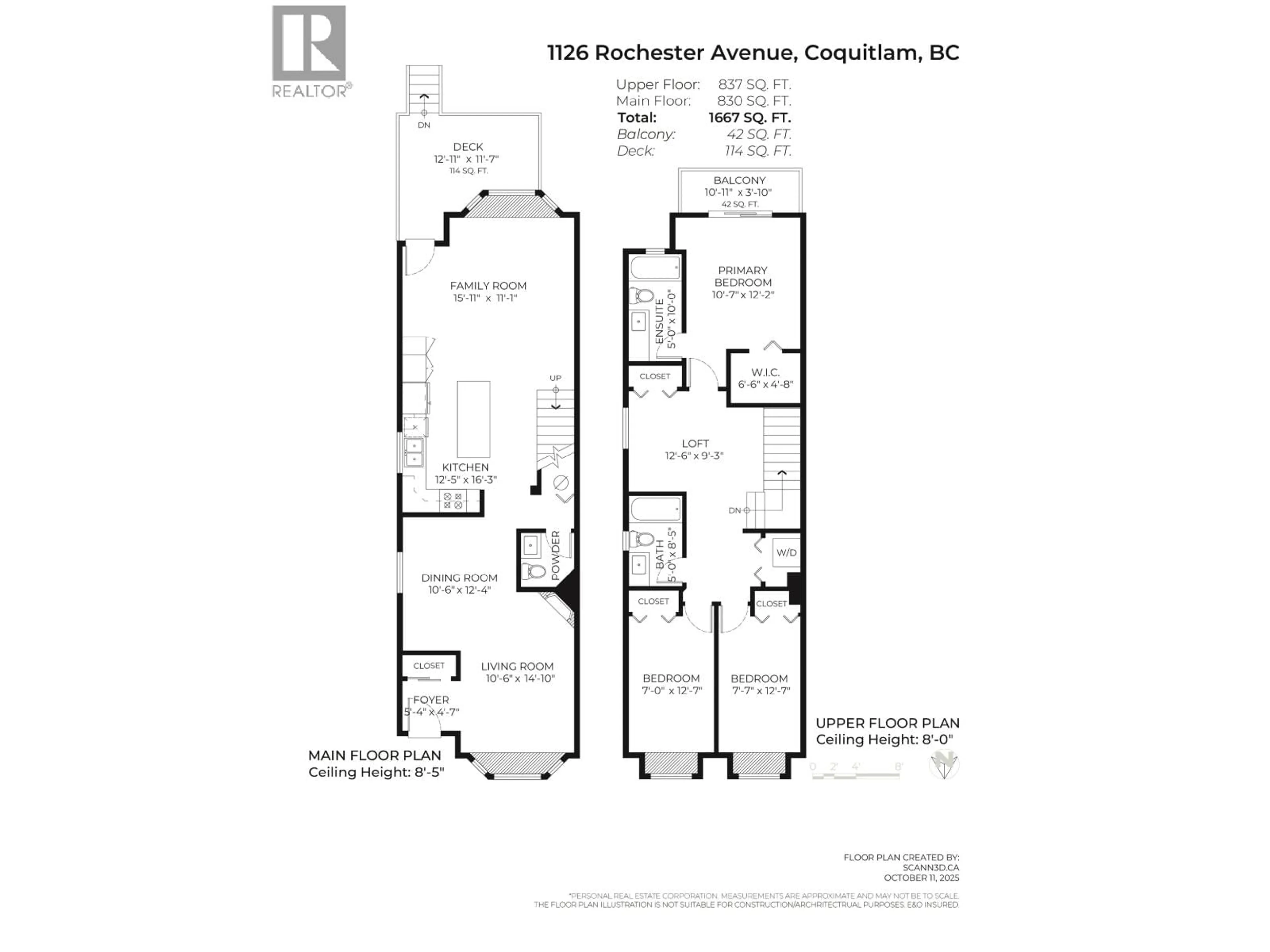1126 ROCHESTER AVENUE, Coquitlam, British Columbia V3K2X4
Contact us about this property
Highlights
Estimated valueThis is the price Wahi expects this property to sell for.
The calculation is powered by our Instant Home Value Estimate, which uses current market and property price trends to estimate your home’s value with a 90% accuracy rate.Not available
Price/Sqft$779/sqft
Monthly cost
Open Calculator
Description
Mt. Baker & Fraser River views. Offering an enviable south facing yard & patio space, this side by side 1/2 duplex home is designed for families & entertaining. Main flr boasts 2 separate living spaces, dining along with lrg bay windows overlooking the Fraser River from your kitchen, living & patio deck. Updated kitchen, powder rm, flooring & fixtures. Above, 3 bdrms + 2 full bath & lrg loft area (mastr has walk-in closet & private patio). Your deep & private backyard offers a paved patio & multiple green spaces - rare. Bonus 4 ft (785/sqft) crawl space offers practical storage options year round. Laneway access to your detached, single car garage & outdoor parking. Steps to Ecole Rochester Elem, Rochester Adventure Park & Mallardville Community Cntre. A three min. drive to all amenities. (id:39198)
Property Details
Interior
Features
Exterior
Parking
Garage spaces -
Garage type -
Total parking spaces 2
Condo Details
Amenities
Laundry - In Suite
Inclusions
Property History
 34
34




